161 Camino De Los Ranchos
Pueblo, CO 81007 — Pueblo county
Price
$545,000
Sqft
3344.00 SqFt
Baths
3
Beds
5
Description
Nestled on 1.01-acre lot, this impeccably maintained Ranch-style home boasts 5 beds, 3 baths and an oversized 3-car garage, all set against a backdrop perfect for equestrian pursuits. Greeted by a meticulously kept lawn adorned w/perennial blooms, and a covered front entrance. Inside, the ambiance is cozy yet vibrant, w/9-foot ceilings, soothing neutral hues, and tinted windows that flood the space w/natural light while keeping temperatures comfortable in the warmer months. The living area seamlessly transitions into the DR and centrally located kitchen, which features gleaming hardwood floors, ample storage, high-quality cabinets w/elegant crown molding, a high-top island, sizable pantry, and ss appliances, including an oven that can be utilized as a single unit or split into two, simplifying holiday meal preparations. The split-bedroom layout ensures privacy for the owners, w/the primary suite boasting faux-painted ceilings, crown molding, a spacious walk-in closet w/wood shelving, and a luxurious en suite bathroom complete w/dual sinks, jetted tub, and a generously sized standalone shower. Across the home, the secondary bedrooms offer ceiling fans, ample closet space w/built-in shelving, and easy access to a shared full bath. Rounding out the main level is a convenient laundry/mudroom area w/drop-off zone, leading into the expansive 26' garage equipped w/ceiling fans, 220v power supply, ideal for car enthusiasts or hobbyists. Downstairs, the basement impresses w/9-foot ceilings, sprawling family room, two additional bedrooms w/spacious closets, a full bath, and storage room. Outside, the backyard oasis beckons w/a covered patio boasting an extended seating area, perfect for soaking in the breathtaking mountain views. A partially fenced grassy area w/manual sprinkler system, a sizable storage shed w/covered carport, completes the ensemble, offering versatility for add'l vehicles or potential conversion into a haven for equestrians and animal enthusiasts alike.
Property Level and Sizes
SqFt Lot
43995.60
Lot Features
Ceiling Fan(s), Entrance Foyer, Five Piece Bath, High Ceilings, Jet Action Tub, Kitchen Island, Laminate Counters, Open Floorplan, Pantry, Primary Suite, Radon Mitigation System, Smoke Free, Solid Surface Counters, Walk-In Closet(s)
Lot Size
1.01
Basement
Finished
Interior Details
Interior Features
Ceiling Fan(s), Entrance Foyer, Five Piece Bath, High Ceilings, Jet Action Tub, Kitchen Island, Laminate Counters, Open Floorplan, Pantry, Primary Suite, Radon Mitigation System, Smoke Free, Solid Surface Counters, Walk-In Closet(s)
Appliances
Cooktop, Dishwasher, Disposal, Dryer, Gas Water Heater, Microwave, Refrigerator, Sump Pump, Washer
Electric
Central Air
Flooring
Carpet, Tile, Wood
Cooling
Central Air
Heating
Forced Air
Utilities
Electricity Connected, Natural Gas Connected
Exterior Details
Features
Fire Pit, Rain Gutters
Lot View
Mountain(s)
Water
Public
Sewer
Septic Tank
Land Details
Garage & Parking
Parking Features
220 Volts, Concrete, Exterior Access Door, Oversized
Exterior Construction
Roof
Composition
Construction Materials
Frame, Stucco
Exterior Features
Fire Pit, Rain Gutters
Window Features
Window Coverings
Security Features
Carbon Monoxide Detector(s), Smoke Detector(s)
Builder Source
Public Records
Financial Details
Previous Year Tax
2673.00
Year Tax
2022
Primary HOA Fees
0.00
Location
Schools
Elementary School
Cedar Ridge
Middle School
Sky View
High School
Pueblo West
Walk Score®
Contact me about this property
Susan Duncan
RE/MAX Professionals
6020 Greenwood Plaza Boulevard
Greenwood Village, CO 80111, USA
6020 Greenwood Plaza Boulevard
Greenwood Village, CO 80111, USA
- Invitation Code: duncanhomes
- susanduncanhomes@comcast.net
- https://SusanDuncanHomes.com
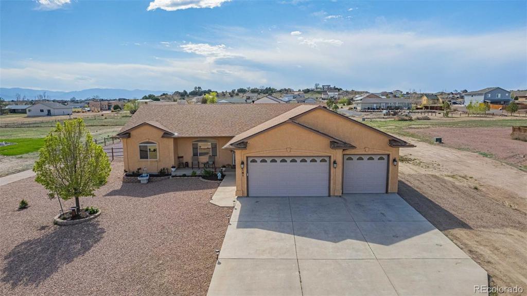
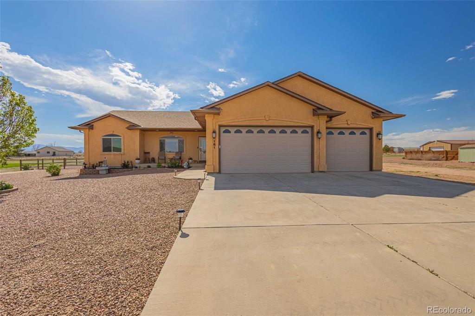
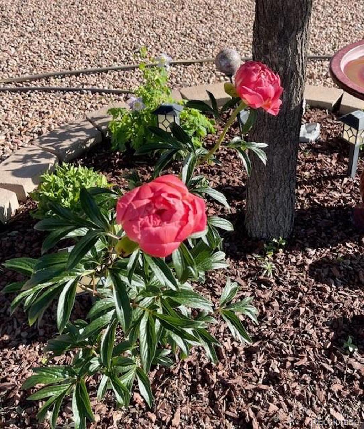
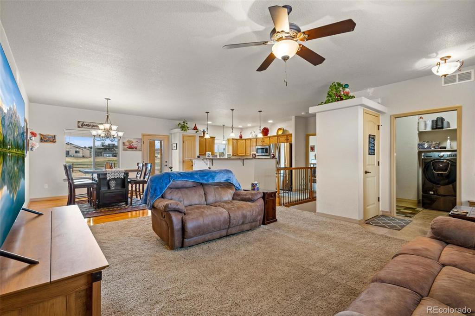
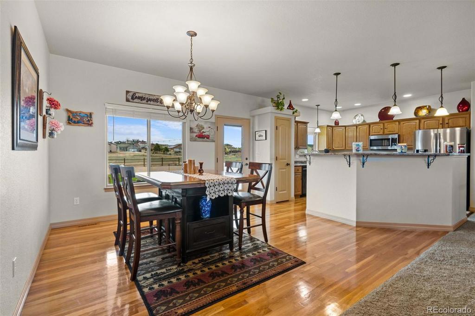
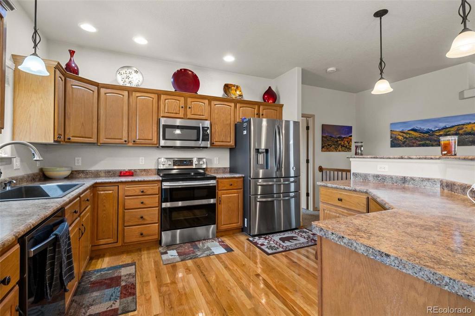
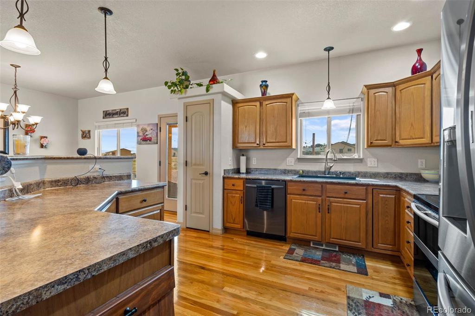
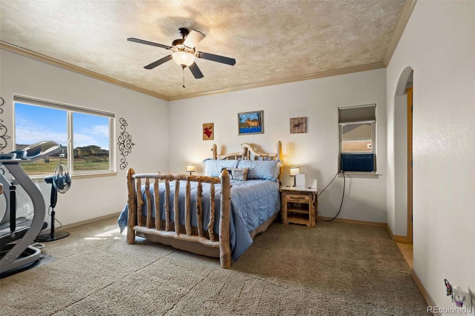
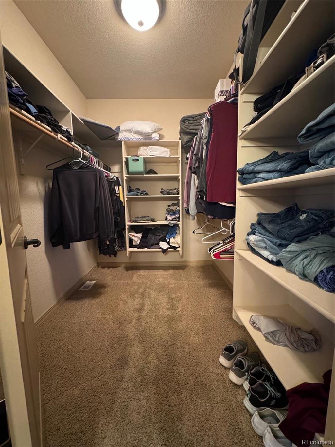
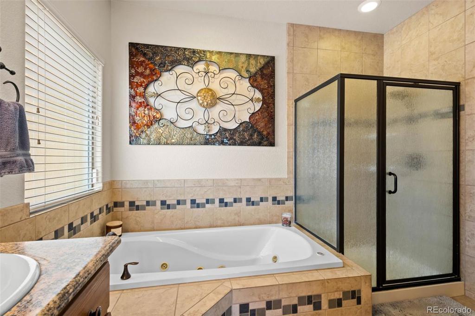
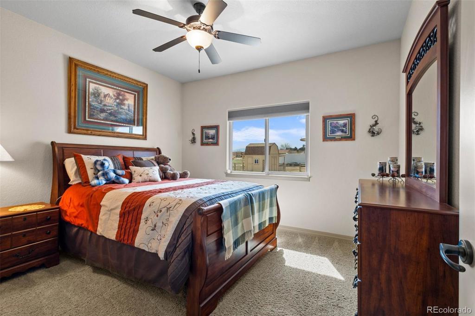
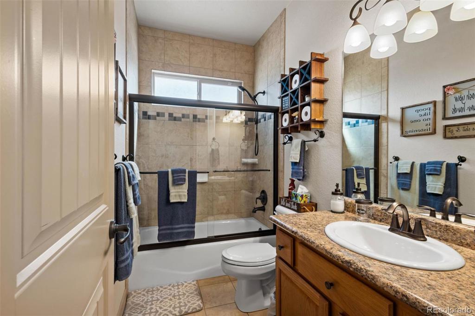
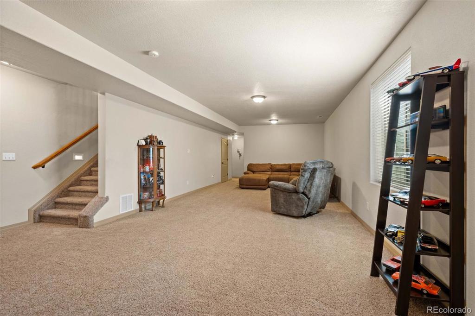
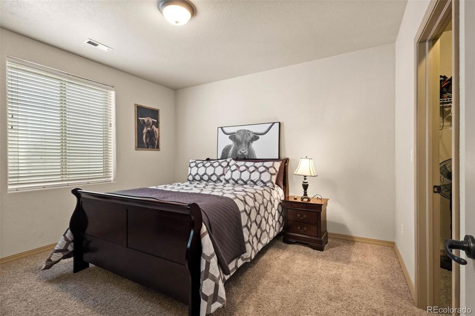
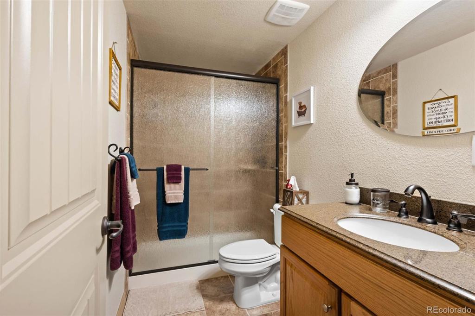
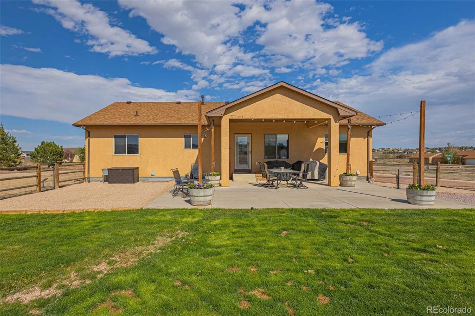
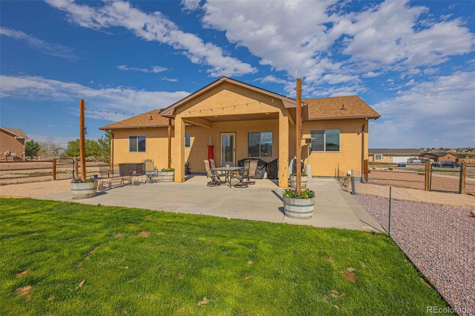
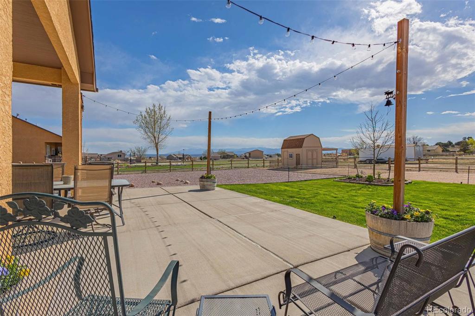
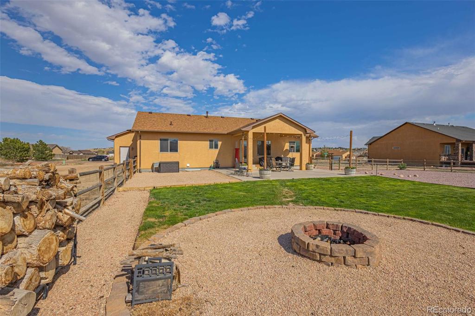
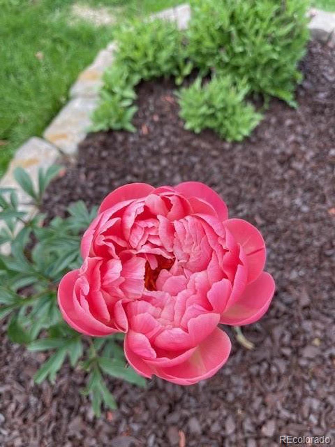
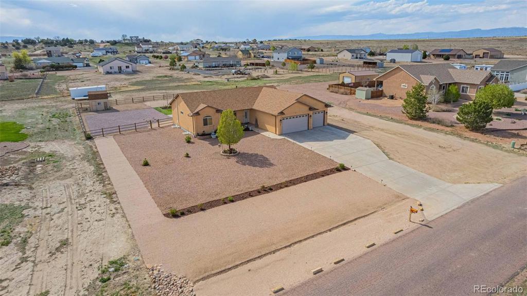
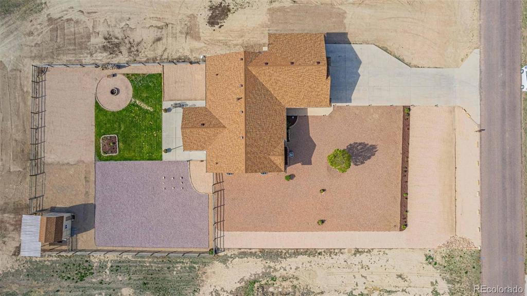
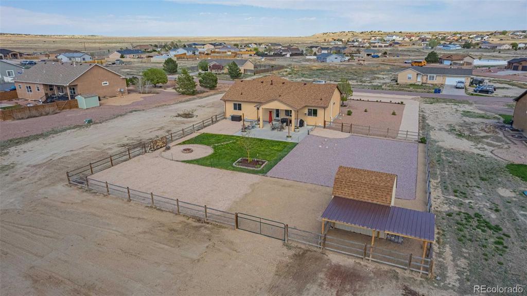
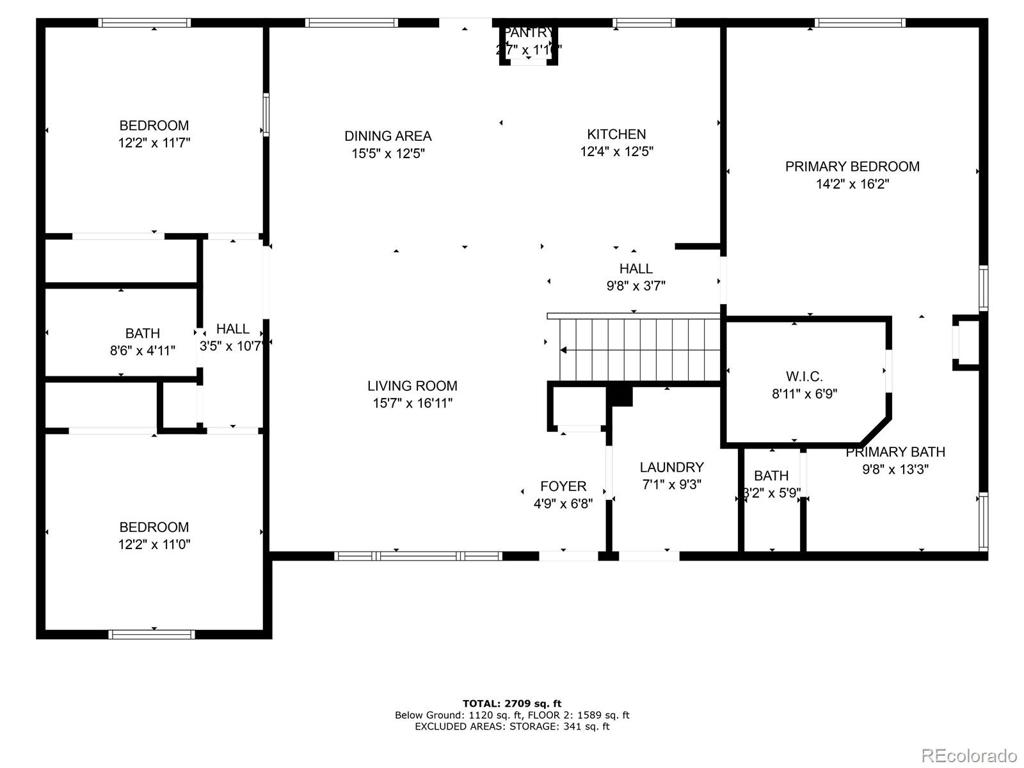
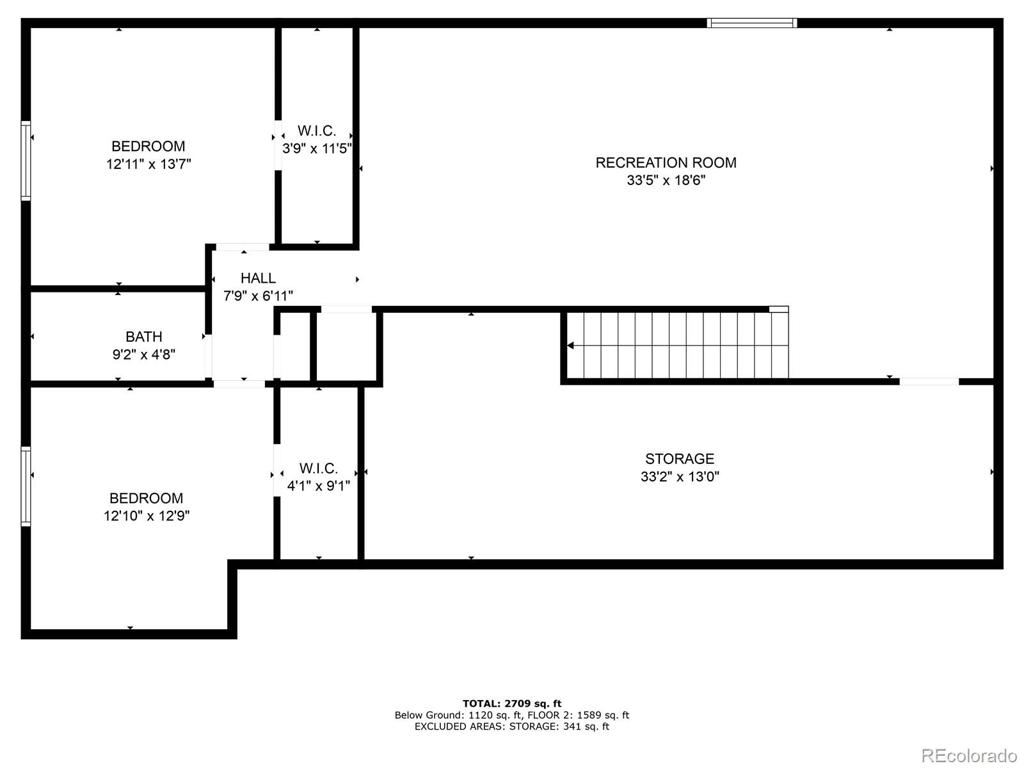


 Menu
Menu
 Schedule a Showing
Schedule a Showing

