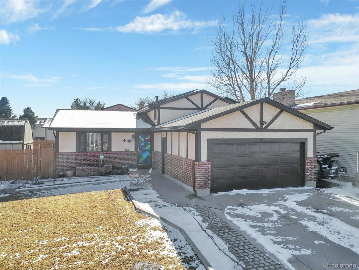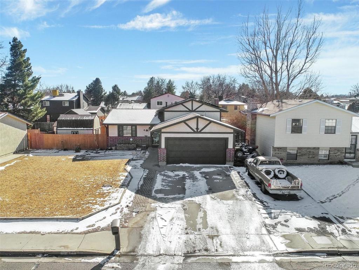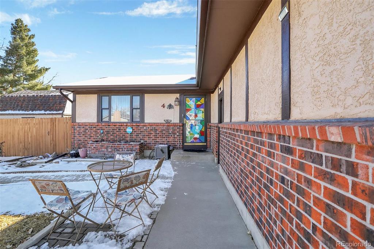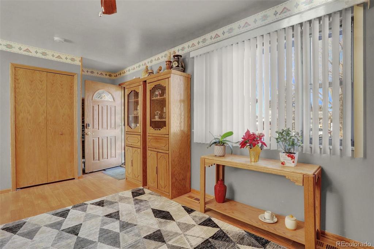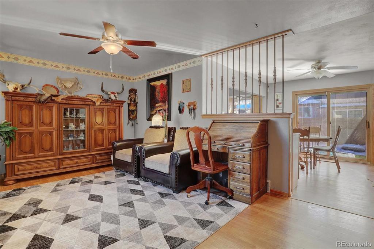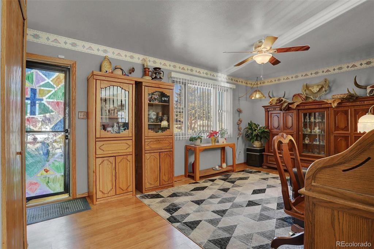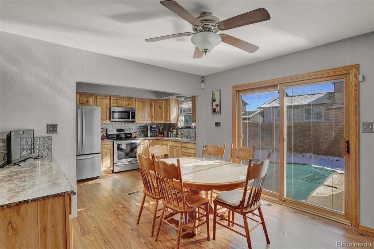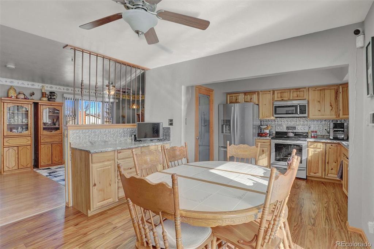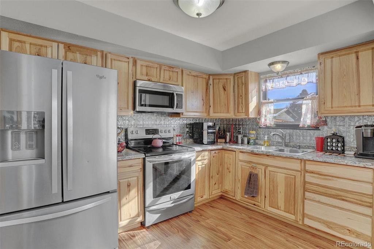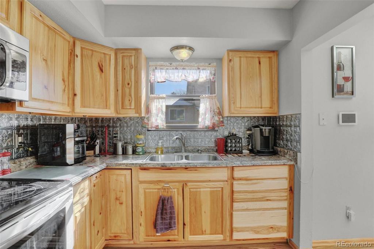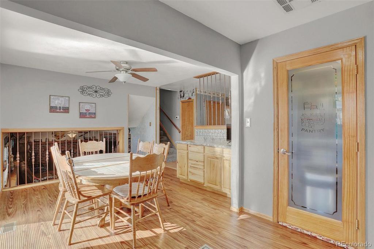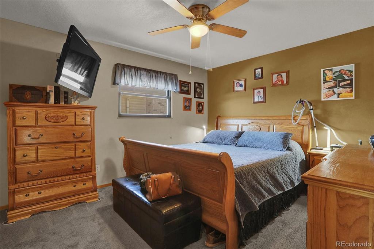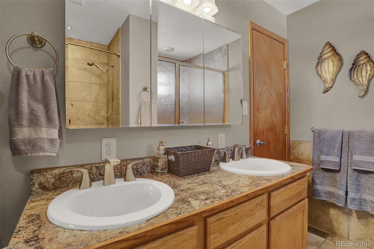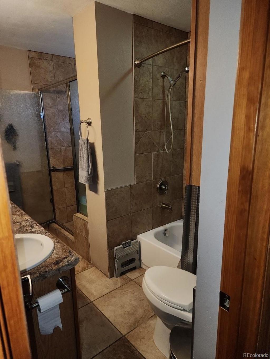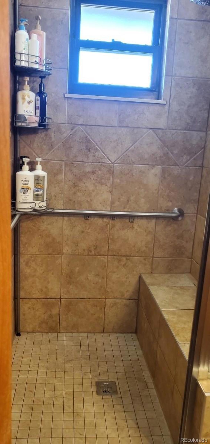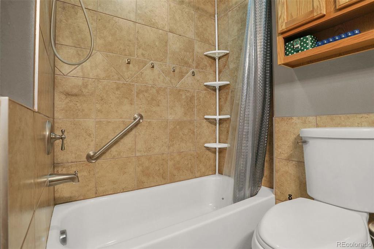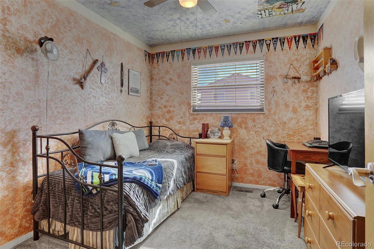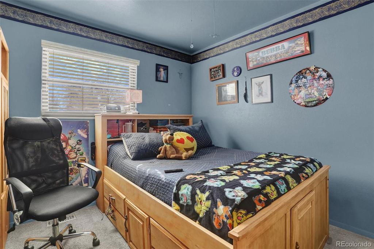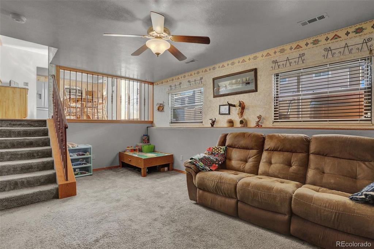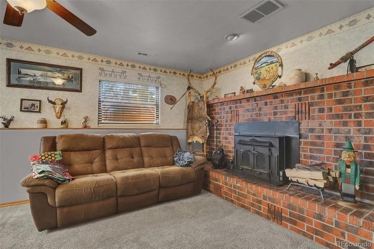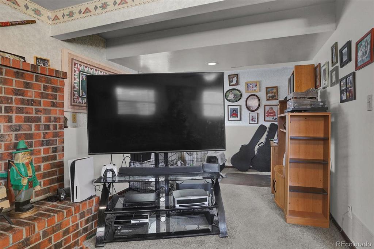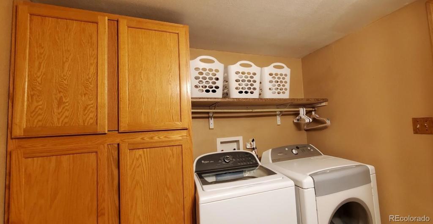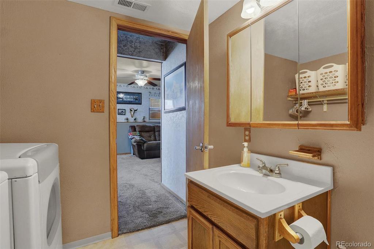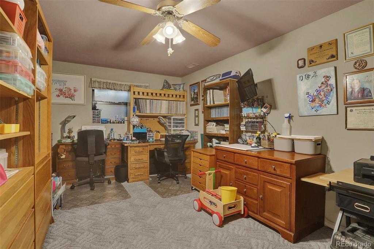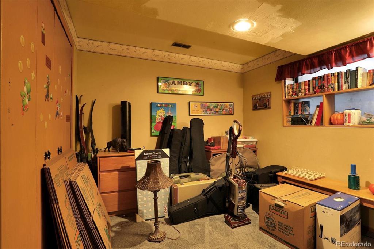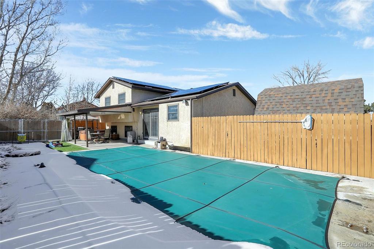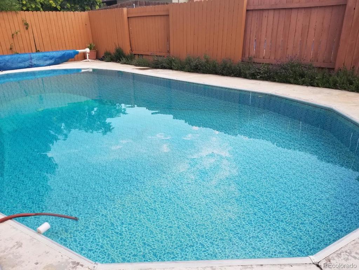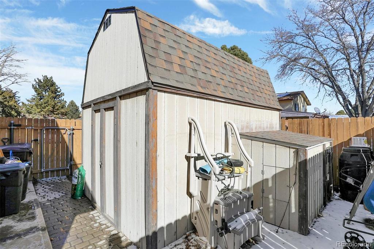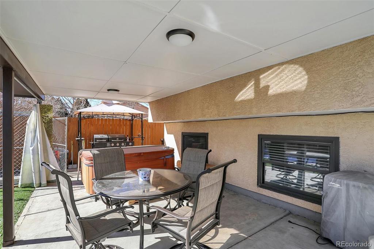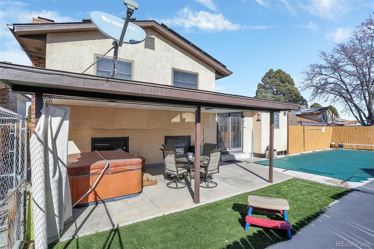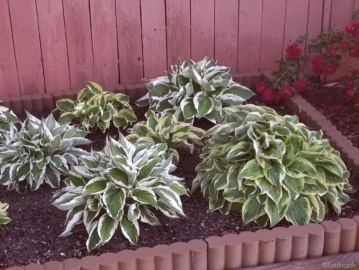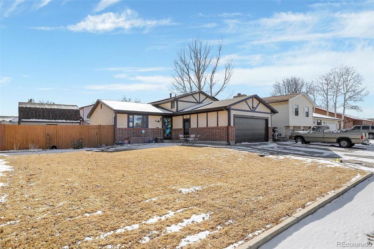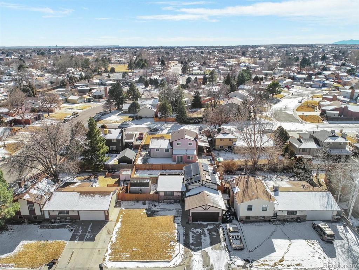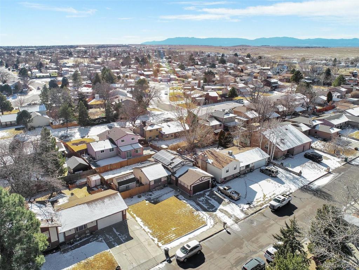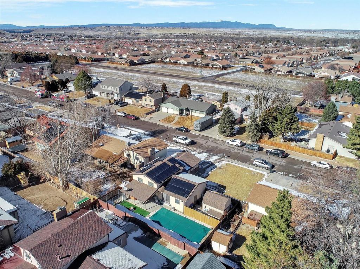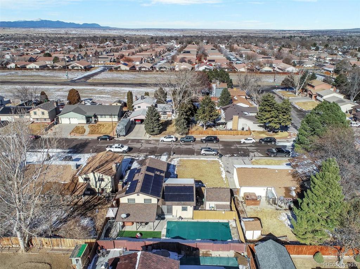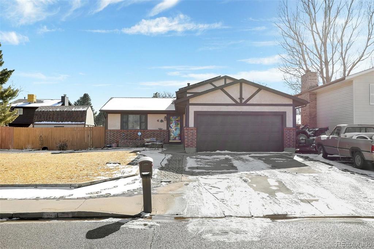Price
$365,000
Sqft
2018.00
Baths
2
Beds
4
Description
Imagine cooling off on a hot summer day in your very own In-Ground Pool! Immaculately maintained 4 Br Home nestled in a charming neighborhood has SO many upgrades! Energy Efficient Home w/36 Solar Panels keeps electric bill extremely low! Enjoy freshly painted kitchen, dining and living rooms with new vinyl plank flooring. Updated kitchen has stainless steel appliances, beautiful backsplash, cabinets with pull outs and a new pantry! The Sliding Glass door w/built-in blinds lets in so much natural light! 3 upper level BRs share large full bathroom w/ceramic tile, custom counter tops, and newer fixtures. Primary BR has new closet doors and access to bathroom. Custom wrought iron railings and ceiling fans throughout the home! Lower level offers a huge L-Shaped Family room with 2 large garden-level windows and fireplace w/electric blower insert! Lower-level half-bath and laundry room (washer and dryer included) has newer cabinets and lights! The Lennox Furnace and Central AC were added in 2016! The basement has a 4th BR and another large room perfect for crafting, games or home theater! Upgrades in 2022 include: New Roof, Gutters, Garage Door and Opener, Fencing and House Trim stained and painted, New hard-wried Smoke Detectors. The 16x32 pool has newer safety cover and comes w/new reel, solar blanket and pool vacuum! Covered patio w/HotTub and large dog kennel complete backyard. Custom Window Well covers, Beautiful front lawn, rose bushes, succulents, hostas, lavendar and snapdragons...this home has it all! All it needs is YOU!! Request Your Showing Today!
Property Level and Sizes
Interior Details
Exterior Details
Land Details
Garage & Parking
Exterior Construction
Financial Details
Schools
Location
Schools
Walk Score®
Contact Me
About Me & My Skills
I have been buying and selling real estate for over 20 years and have found it to be extremely enjoyable. I love the variety of clients that I’ve had the privilege of working with. Perhaps a family being transferred with work to Colorado, college graduate searching for their first condo, to the Grandparents who are looking to sell their current home and downsize to a maintenance free patio home.
I am here as your partner to help you find the perfect area. We’ll talk about you and your family’s needs, schools, parks, entertainment, commute,
My History
You will find I have the Energy, Enthusiasm and Experience that you’ll want and need!
My Video Introduction
Get In Touch
Complete the form below to send me a message.


 Menu
Menu