1055 County Road 200
Poncha Springs, CO 81242 — Chaffee county
Price
$1,470,000
Sqft
3279.00 SqFt
Baths
3
Beds
4
Description
Mountain home plus studio/corporate office/guest house on 6 acres. This gorgeous mountain property offers easy year-round access yet feels a world away. Poncha Creek flows the length of the acreage offering classic small stream fishing along with ample places to relax and reflect. Built in 2000, the main house features 2020 sq ft of living space over two levels and an attached 530 sq ft garage. Oriented south to capture views of the creek and mountains beyond, the home offers contemporary mountain living at its best. The main level features a light-filled great room and open kitchen with wood beams, tile, hardwood, and granite counters, primary suite, pantry and laundry. Upstairs are two further bedrooms, bathroom and loft open to the great room below. Connected to the main house by an elevated walkway is a 1200 sq ft studio and two car garage. Designed by a Grammy Award-winning musician as a state-of-the-art recording studio, it could easily be adapted to serve as a corporate headquarters, office, artists studio or guest house with its own private bathroom and kitchenette.
This location sees a plethora of wildlife and offers easy access to thousands of acres of public lands including Continental Divide and Monarch Crest Trails. 15 mins to Salida and the Arkansas River, 30 mins to Monarch Ski Area. Virtual tour: click on the icon or copy and paste https://tours.mediamaxphotography.com/public/vtour/display?idx=1andtourId=2218260andpws=1.
Neighboring 16.92 acres, bordering Nat Forest w/ an additional contiguous 1/4 mile+/- of Poncha Creek also available. Also available is 1053 and 1055 CR 200 combined, $1,980,000, MLS 2192604.
Property Level and Sizes
SqFt Lot
261360.00
Lot Features
Ceiling Fan(s), Eat-in Kitchen, Granite Counters, Vaulted Ceiling(s)
Lot Size
6.00
Foundation Details
Concrete Perimeter
Basement
Walk-Out Access
Interior Details
Interior Features
Ceiling Fan(s), Eat-in Kitchen, Granite Counters, Vaulted Ceiling(s)
Appliances
Dishwasher, Dryer, Microwave, Oven, Range, Range Hood, Refrigerator, Washer
Electric
None
Flooring
Carpet, Tile, Wood
Cooling
None
Heating
Baseboard, Radiant, Wood Stove
Fireplaces Features
Great Room, Wood Burning
Utilities
Electricity Connected, Propane
Exterior Details
Features
Balcony, Dog Run, Water Feature
Lot View
Mountain(s), Water
Water
Well
Sewer
Septic Tank
Land Details
Road Frontage Type
Public, Year Round
Road Responsibility
Public Maintained Road
Road Surface Type
Dirt
Garage & Parking
Exterior Construction
Roof
Metal
Construction Materials
Frame, Stone, Wood Siding
Exterior Features
Balcony, Dog Run, Water Feature
Window Features
Double Pane Windows
Builder Source
Public Records
Financial Details
Previous Year Tax
3709.00
Year Tax
2023
Primary HOA Fees
0.00
Location
Schools
Elementary School
Longfellow
Middle School
Salida
High School
Salida
Walk Score®
Contact me about this property
Susan Duncan
RE/MAX Professionals
6020 Greenwood Plaza Boulevard
Greenwood Village, CO 80111, USA
6020 Greenwood Plaza Boulevard
Greenwood Village, CO 80111, USA
- Invitation Code: duncanhomes
- susanduncanhomes@comcast.net
- https://SusanDuncanHomes.com
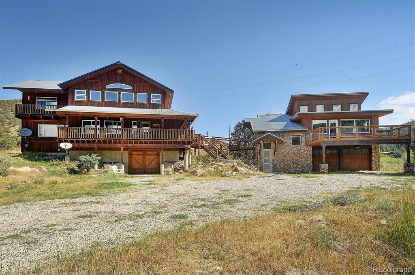
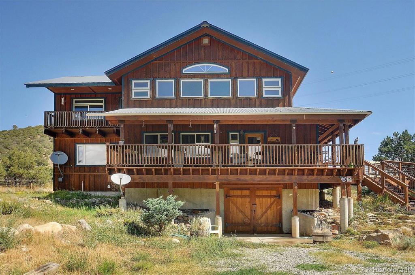
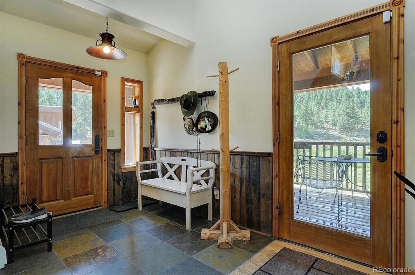
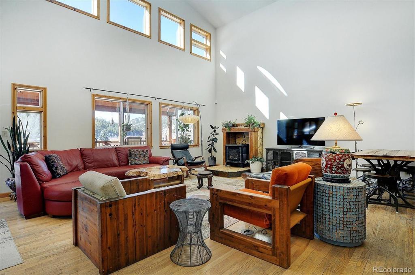
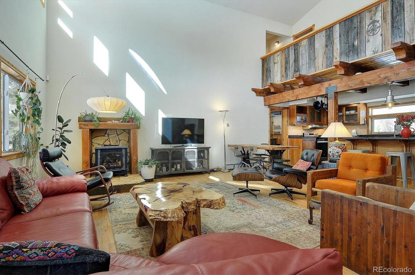
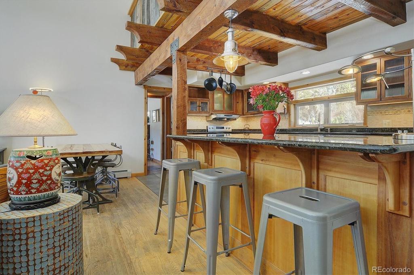
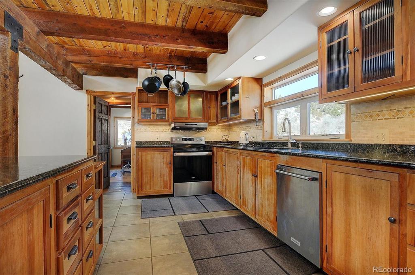
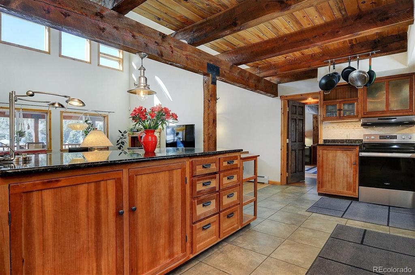
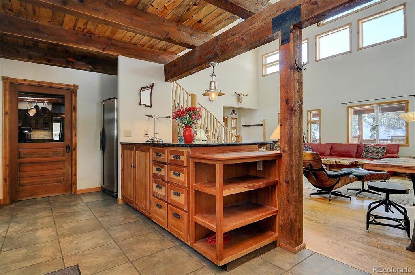
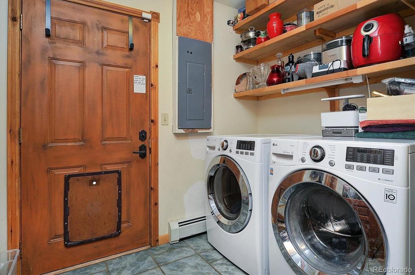
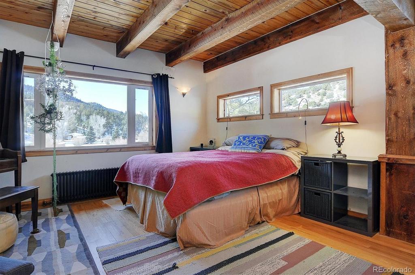
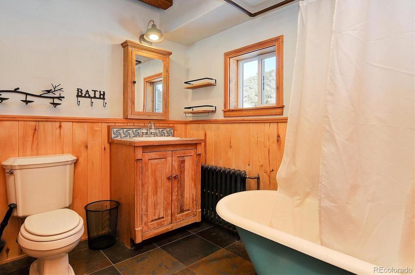
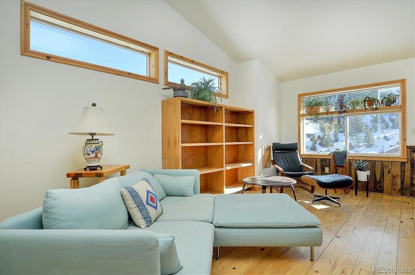
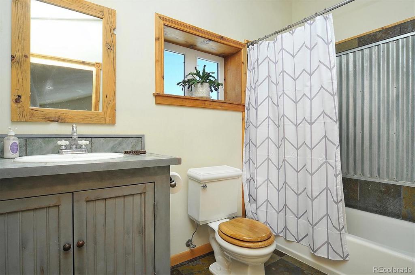
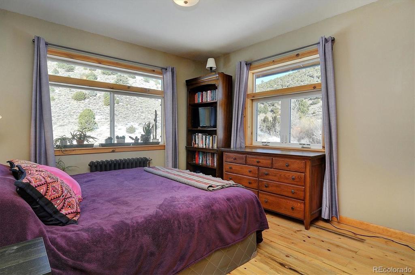
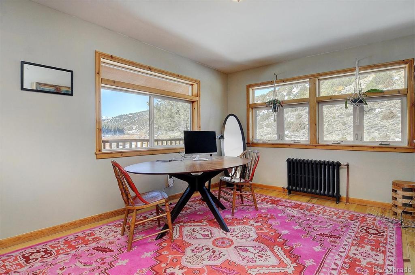
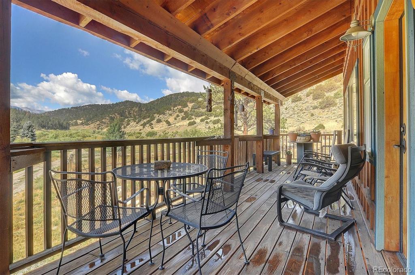
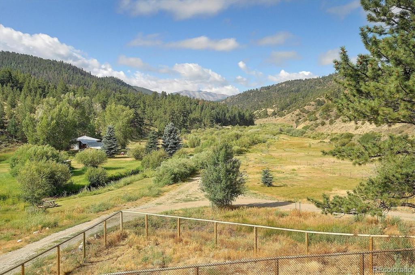
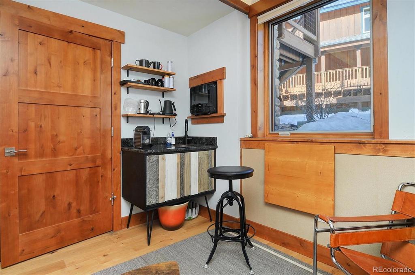
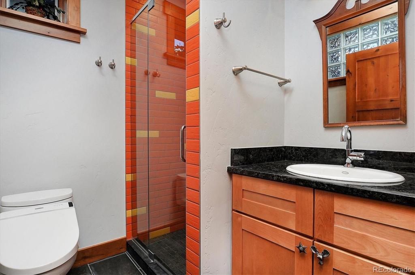
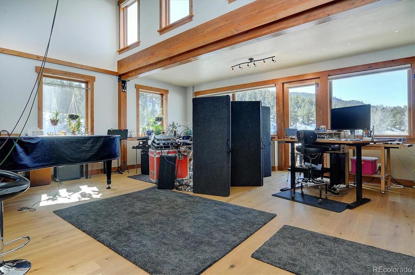
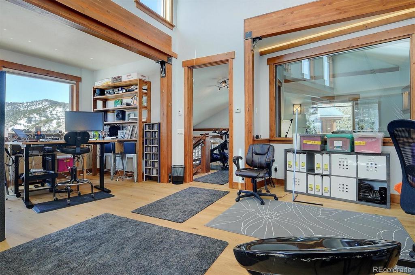
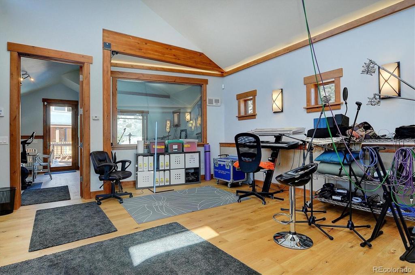
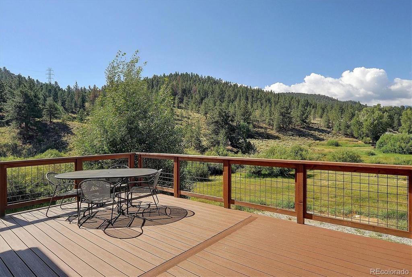
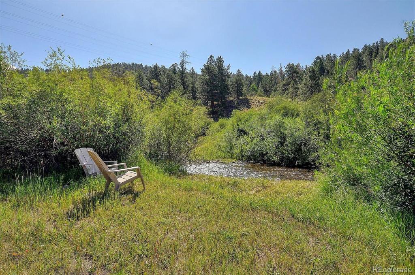
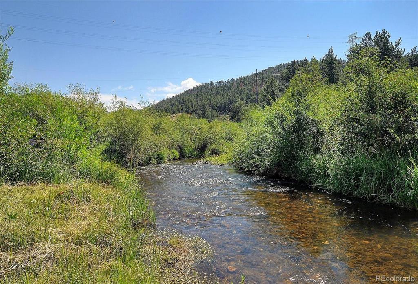
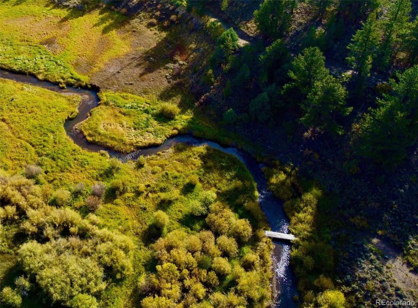
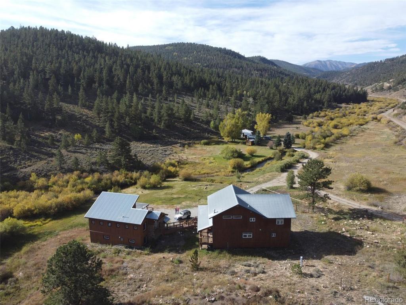
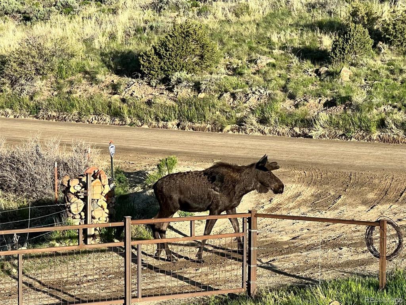


 Menu
Menu
 Schedule a Showing
Schedule a Showing

