41412 Farmhouse Circle
Parker, CO 80138 — Elbert county
Price
$925,000
Sqft
3828.00 SqFt
Baths
3
Beds
5
Description
Discover this 5-bedroom, 3-bath, 3 bay garage home on 1.5 acres with stunning mountain views, a fully finished walkout basement, and recent upgrades, including a new roof, windows, and paint. Enjoy a luxurious primary suite, a bright kitchen with silestone counters, and spacious outdoor living with multiple trex balconies and a covered front porch. With low taxes, no HOA, RV parking, and close proximity to town and Spring Valley Golf Club, this home offers unmatched value—see agent's website for more info and indoor/outdoor drone video!
INTERIOR FEATURES: Vaulted ceilings, hardwood flooring, luxurious carpeting, and plantation shutters.
PRIMARY SUITE: 5-piece bath, large soaking tub, silestone countertops, private balcony with sunrise views.
OUTDOOR SPACES: Fully fenced yard, mature trees, 3 trex balconies, enormous covered front porch, and dog run.
WALKOUT BASEMENT: 9-foot ceilings, rec room, fitness/craft area, two bedrooms, and ample storage.
RECENT UPGRADES: New roof and gutters (May 2024), garage doors, exterior paint, water heaters, radon system, windows and sliding doors (includes lifetime warranty).
PRACTICAL FEATURES: Low-maintenance design, central AC, septic use permit, RV parking and potential for an outbuilding. Up to 2.4 GBPS WiFi available through BAM
CONVENIENT LOCATION: On a cul-de-sac with paved roads, near Spring Valley Golf Club with a full-service restaurant and easy access to town amenities.
AFFORDABLE LIVING: Low taxes (85 mills), no HOA, and community water. Perfect lot to build ADU and live multi-generational!
Property Level and Sizes
SqFt Lot
65340.00
Lot Features
Breakfast Nook, Ceiling Fan(s), Eat-in Kitchen, Entrance Foyer, Five Piece Bath, High Ceilings, High Speed Internet, Open Floorplan, Pantry, Radon Mitigation System, Solid Surface Counters, Stone Counters, Vaulted Ceiling(s), Walk-In Closet(s)
Lot Size
1.50
Foundation Details
Concrete Perimeter
Basement
Finished, Full, Walk-Out Access
Interior Details
Interior Features
Breakfast Nook, Ceiling Fan(s), Eat-in Kitchen, Entrance Foyer, Five Piece Bath, High Ceilings, High Speed Internet, Open Floorplan, Pantry, Radon Mitigation System, Solid Surface Counters, Stone Counters, Vaulted Ceiling(s), Walk-In Closet(s)
Appliances
Dishwasher, Double Oven, Microwave, Range, Refrigerator
Electric
Central Air
Cooling
Central Air
Heating
Forced Air
Fireplaces Features
Family Room
Utilities
Electricity Connected, Internet Access (Wired), Propane
Exterior Details
Features
Balcony, Dog Run, Playground, Private Yard
Lot View
Mountain(s)
Water
Public
Sewer
Septic Tank
Land Details
Road Frontage Type
Public
Road Responsibility
Public Maintained Road
Road Surface Type
Paved
Garage & Parking
Parking Features
Asphalt, Exterior Access Door, Oversized
Exterior Construction
Roof
Composition
Construction Materials
Frame
Exterior Features
Balcony, Dog Run, Playground, Private Yard
Window Features
Double Pane Windows, Window Coverings, Window Treatments
Security Features
Video Doorbell
Builder Source
Public Records
Financial Details
Previous Year Tax
4424.00
Year Tax
2023
Primary HOA Fees
0.00
Location
Schools
Elementary School
Singing Hills
Middle School
Elizabeth
High School
Elizabeth
Walk Score®
Contact me about this property
Susan Duncan
RE/MAX Professionals
6020 Greenwood Plaza Boulevard
Greenwood Village, CO 80111, USA
6020 Greenwood Plaza Boulevard
Greenwood Village, CO 80111, USA
- Invitation Code: duncanhomes
- susanduncanhomes@comcast.net
- https://SusanDuncanHomes.com
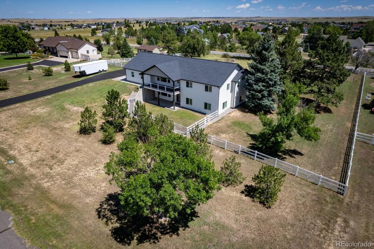
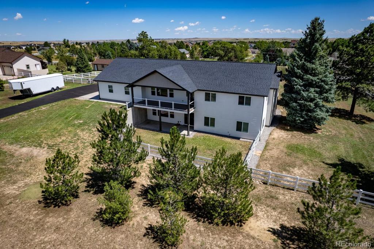
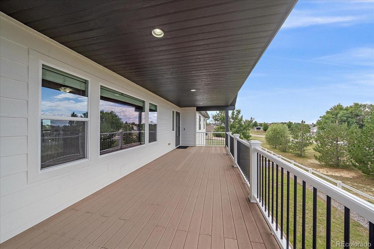
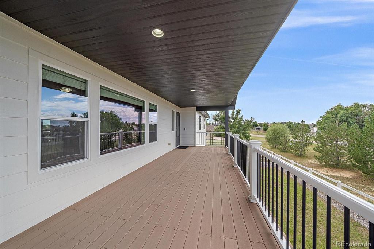
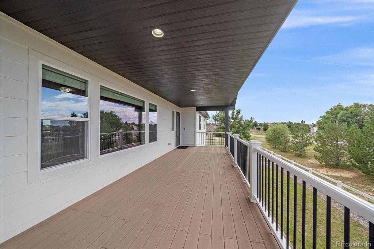
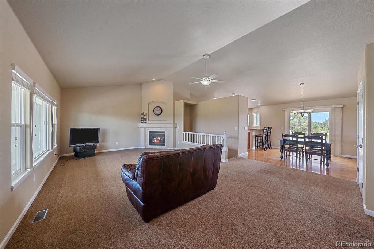
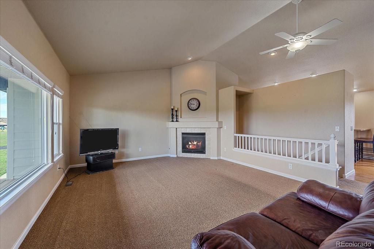
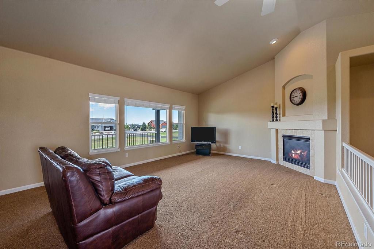
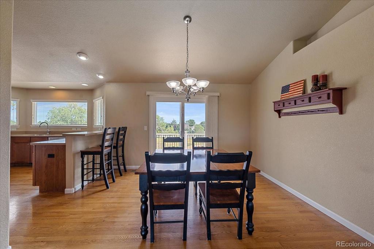
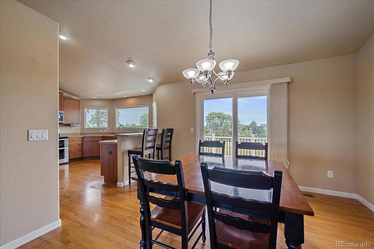
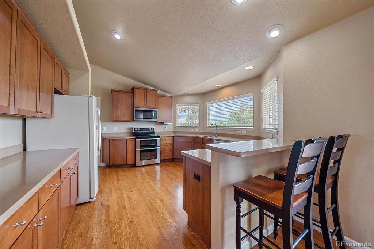
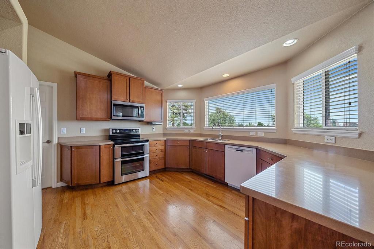
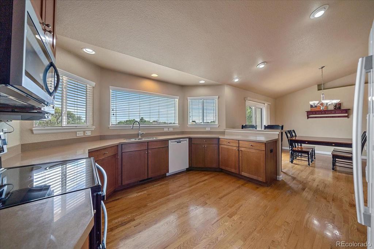
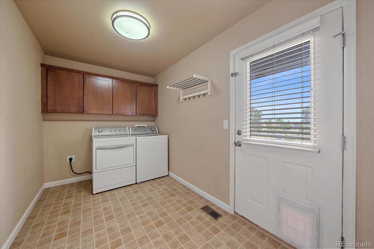
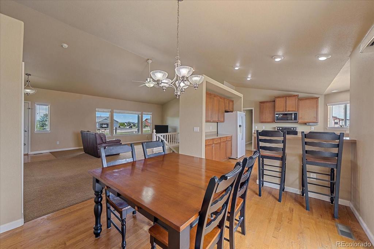
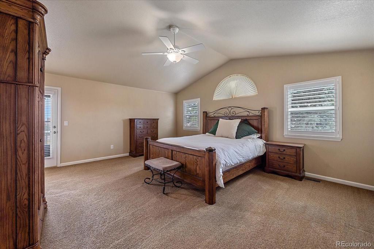
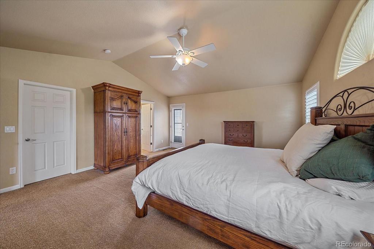
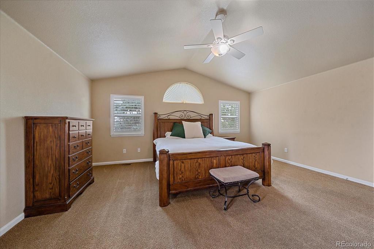
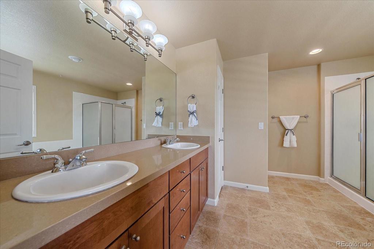
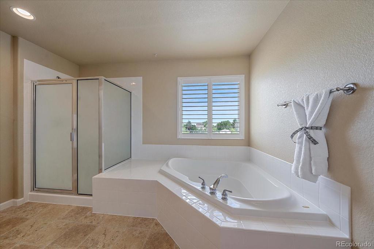
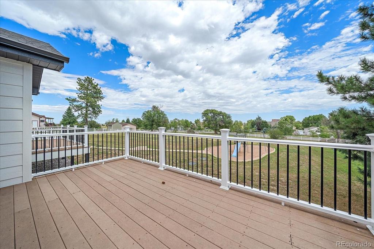
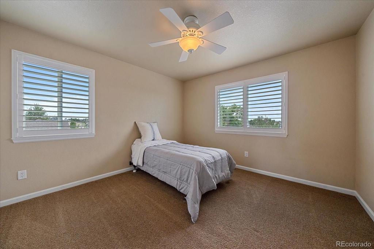
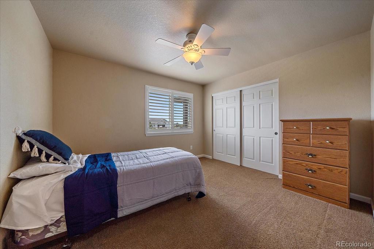
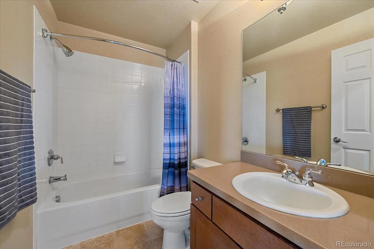
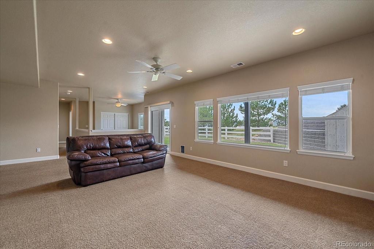
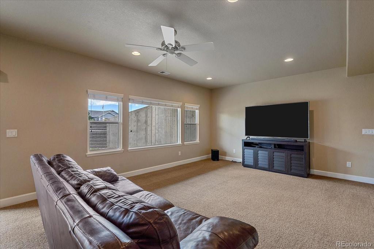
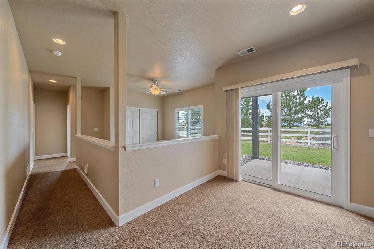
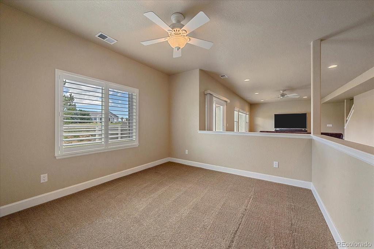
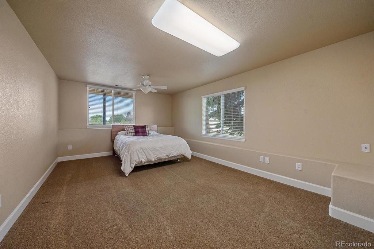
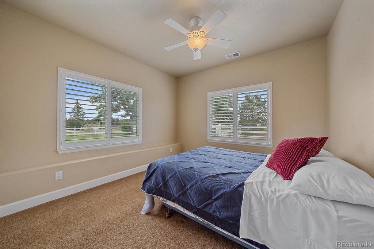
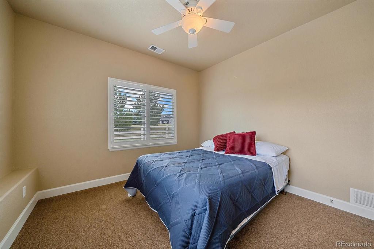
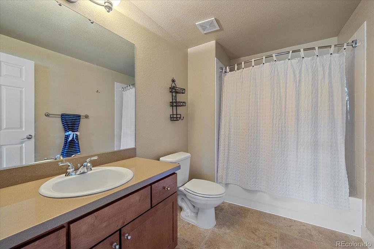
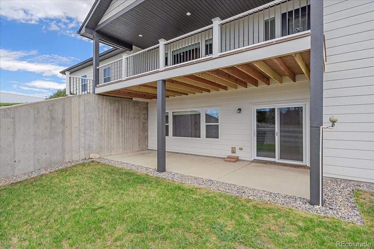
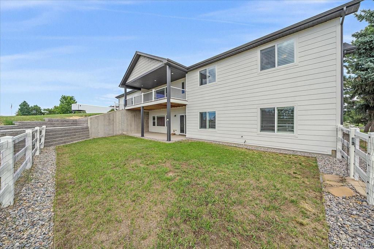
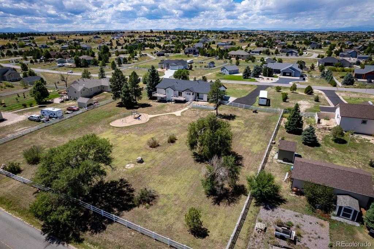
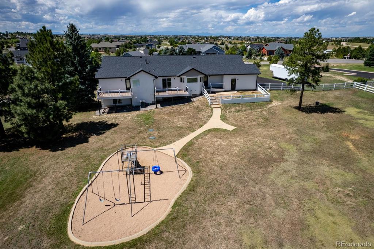
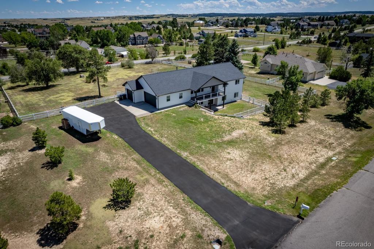
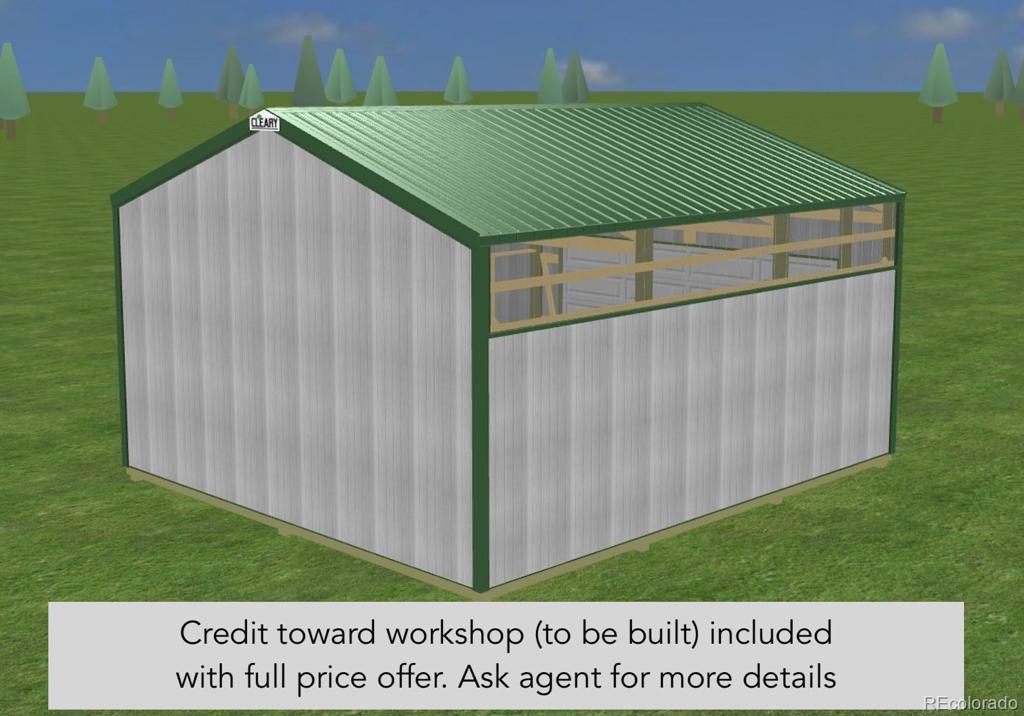

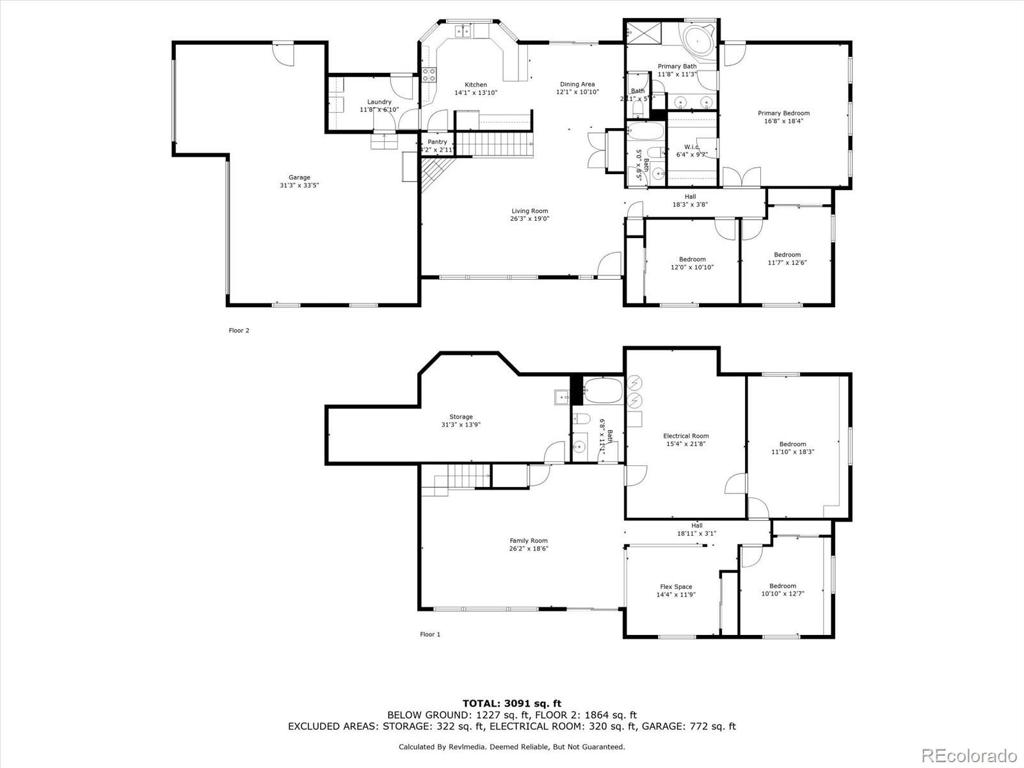
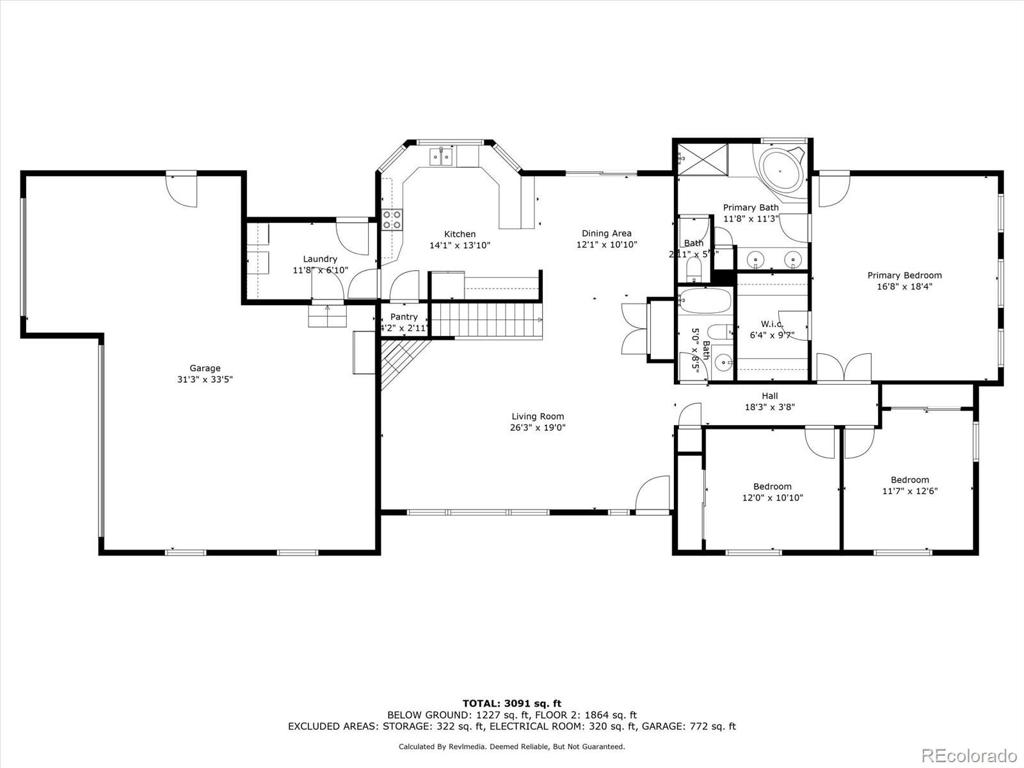


 Menu
Menu
 Schedule a Showing
Schedule a Showing

