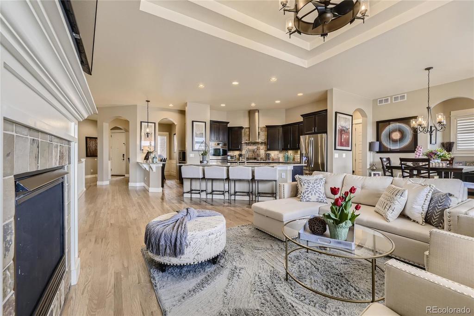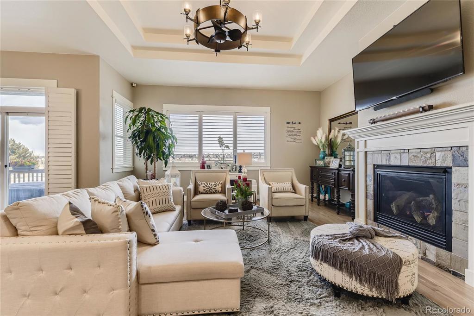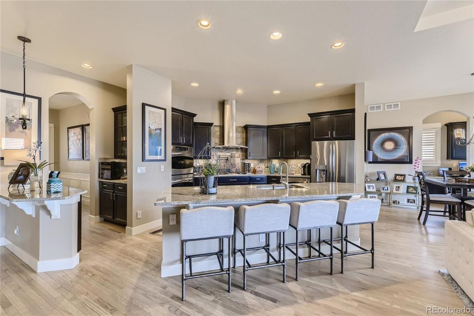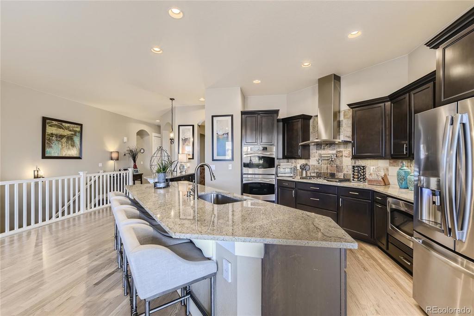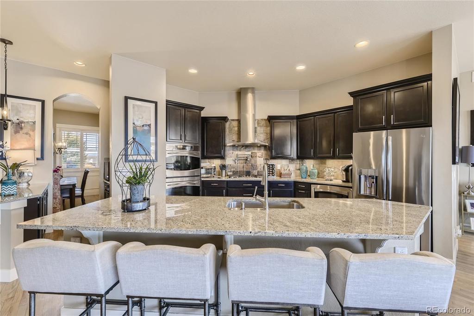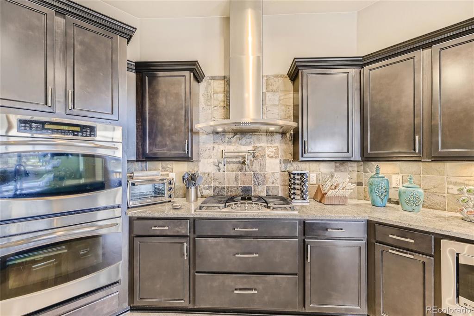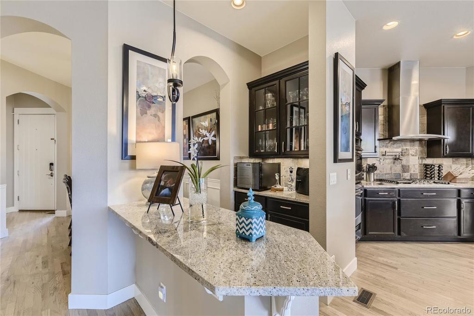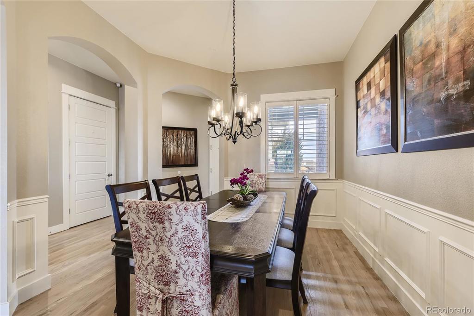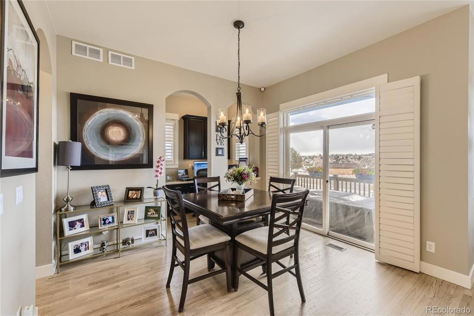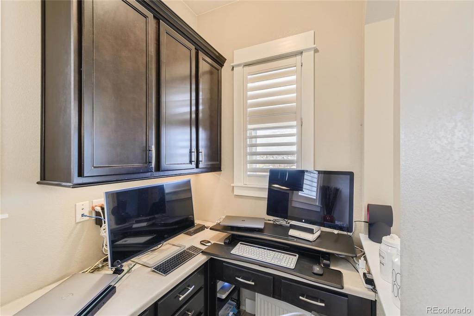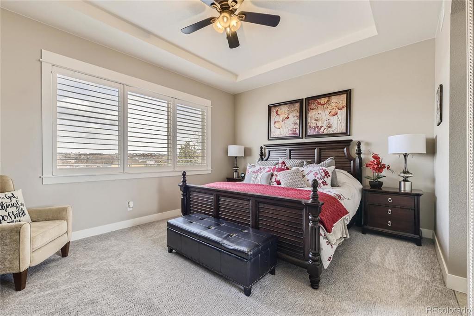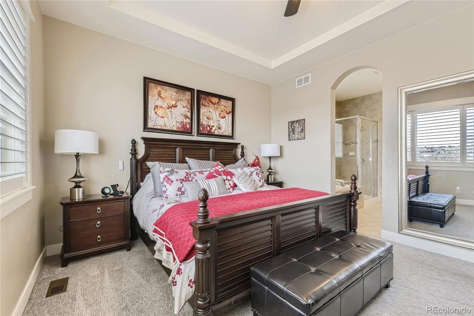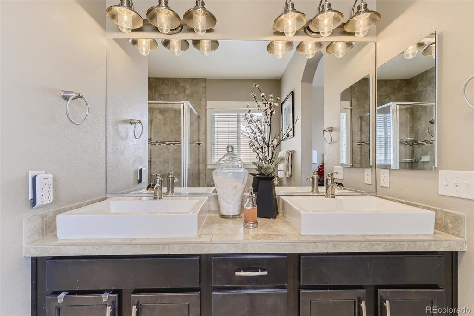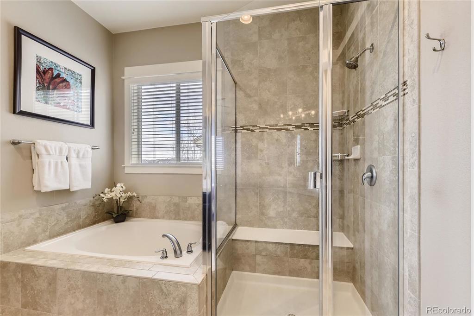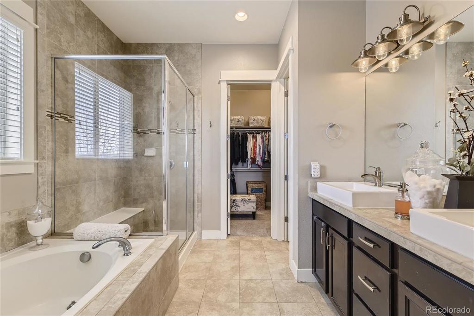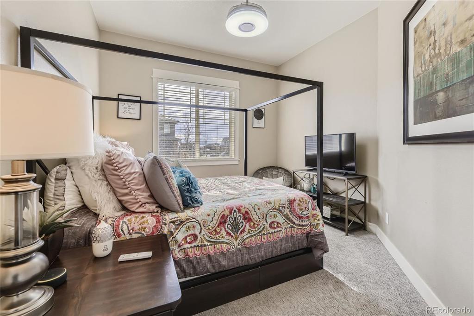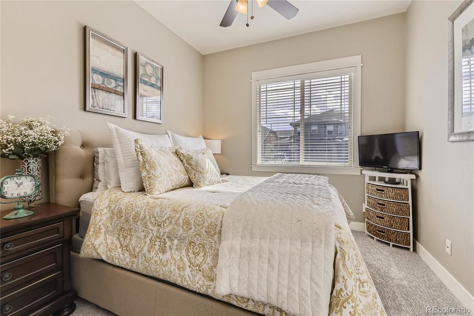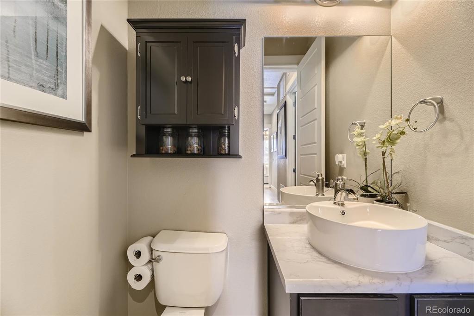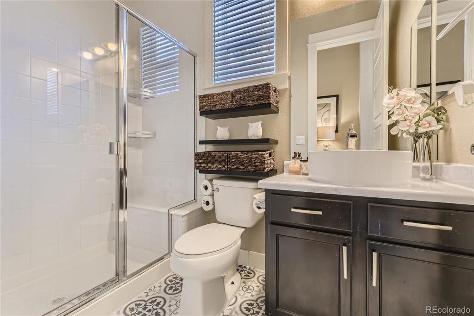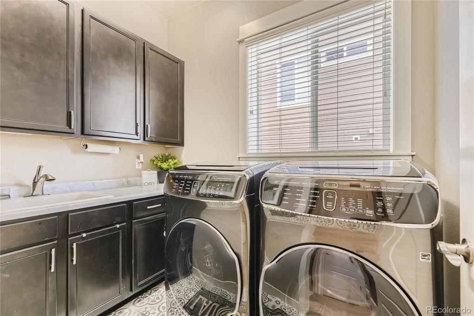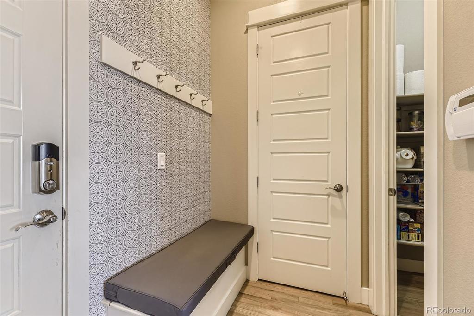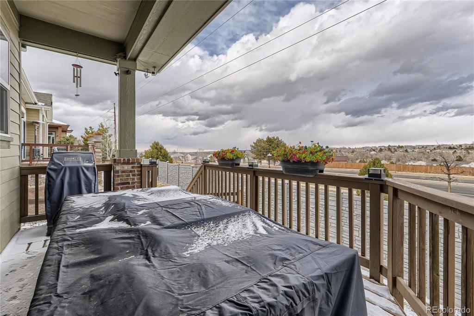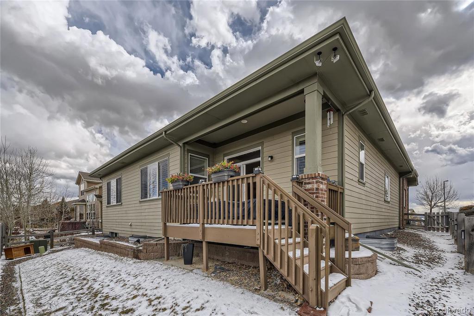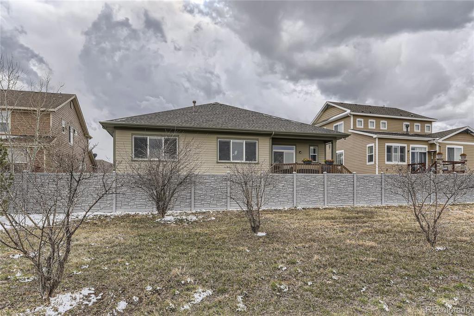Price
$750,000
Sqft
4476.00
Baths
3
Beds
3
Description
This stunning 3 bed / 3 bath home is located on a peaceful street close to parks and open space, with easy access to a ton of fantastic amenities such as top-rated restaurants, coffee shops, grocery stores, bars, yoga/fitness studios, and breweries in Parker. Situated in one of Colorado's finest school districts and surrounded by million-dollar homes, this is an absolute gem offering unmatched quality and some of the coolest tech available at any budget. The immaculate floorplan is bathed in natural light from the generous windows throughout, showcasing exquisite upgrades including newer hardwood floors, Bluetooth enabled fans with retractable blades, modern hardware, speakers built into the recessed cans, and stylish finishes throughout. With nearly 4,500 sq ft of total space (2,238 finished on the first floor with all bedrooms on the main level), there is plenty of room for comfortable living and it is perfect for buyers who need (or want) main floor living only without having to use the stairs to get to bedrooms. The gourmet kitchen boasts high-end stainless appliances, a double-oven, 3cm granite countertops, a large farmhouse sink, pot filler, stunning backsplash, and rich cabinetry providing ample storage. It's wonderful to have an attached 3-car tandem garage and new Trex deck along with a formal butlers pantry, built-in office, and designer mudroom. The unfinished basement with 9' ceilings is already plumbed for a new bathroom and offers the perfect canvas to double the finished square footage of the home with a man-cave/she-shed, game/media room, and two extra bedrooms **the gym floor and exercise equipment can be included with the right offer.** The home. also has newer mechanicals (furnace serviced annually/hot water heater/AC/electrical panel) to make it move-in ready without worries about a buyer needing to upgrade the systems. Don't miss the chance to call this home your own!
Property Level and Sizes
Interior Details
Exterior Details
Land Details
Garage & Parking
Exterior Construction
Financial Details
Schools
Location
Schools
Walk Score®
Contact Me
About Me & My Skills
I have been buying and selling real estate for over 20 years and have found it to be extremely enjoyable. I love the variety of clients that I’ve had the privilege of working with. Perhaps a family being transferred with work to Colorado, college graduate searching for their first condo, to the Grandparents who are looking to sell their current home and downsize to a maintenance free patio home.
I am here as your partner to help you find the perfect area. We’ll talk about you and your family’s needs, schools, parks, entertainment, commute,
My History
You will find I have the Energy, Enthusiasm and Experience that you’ll want and need!
My Video Introduction
Get In Touch
Complete the form below to send me a message.


 Menu
Menu