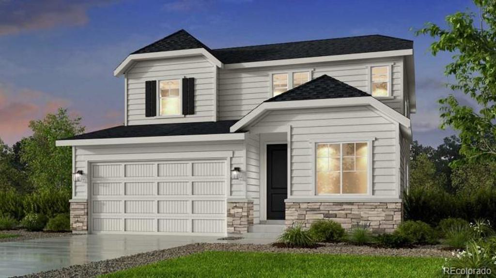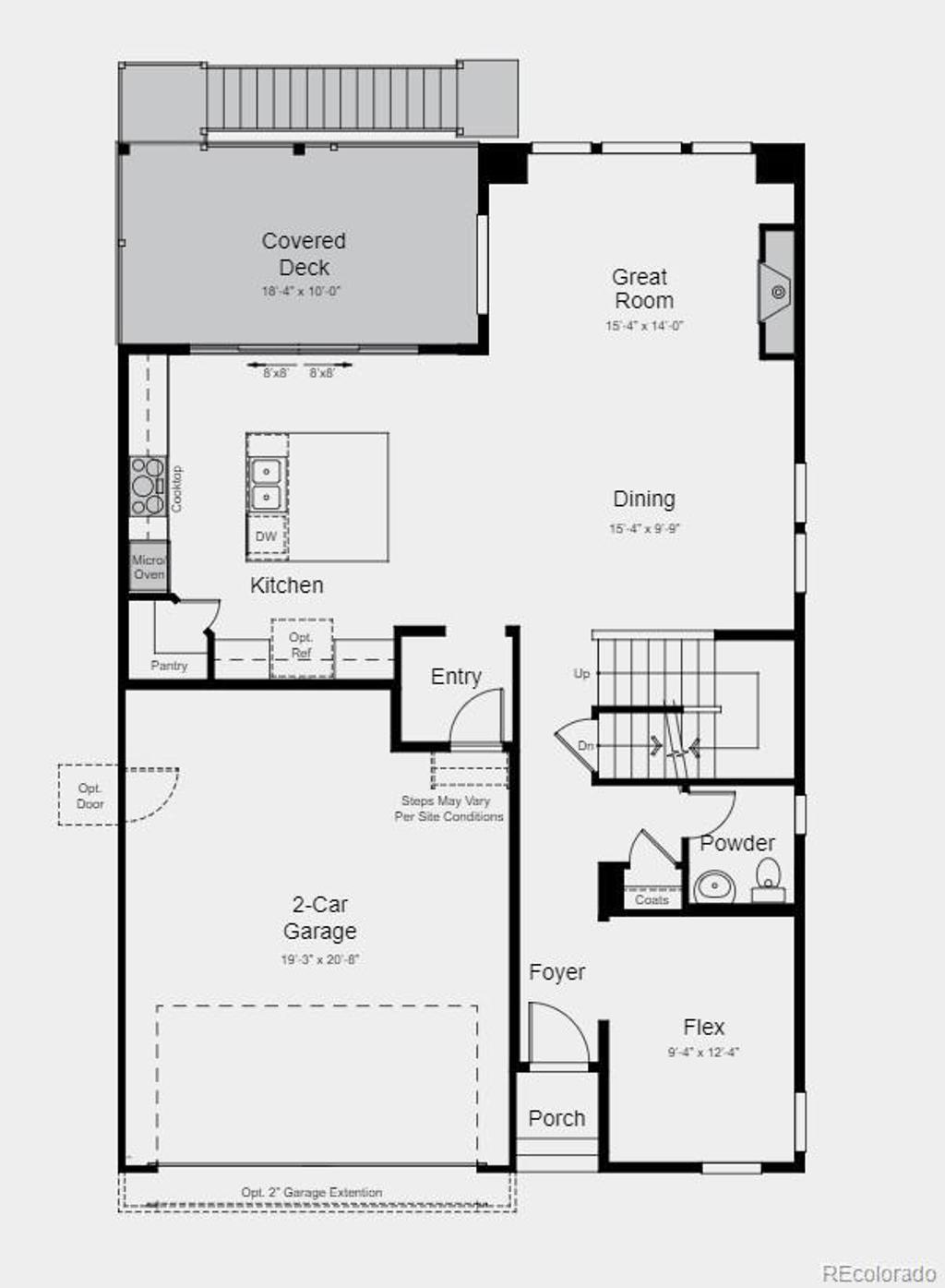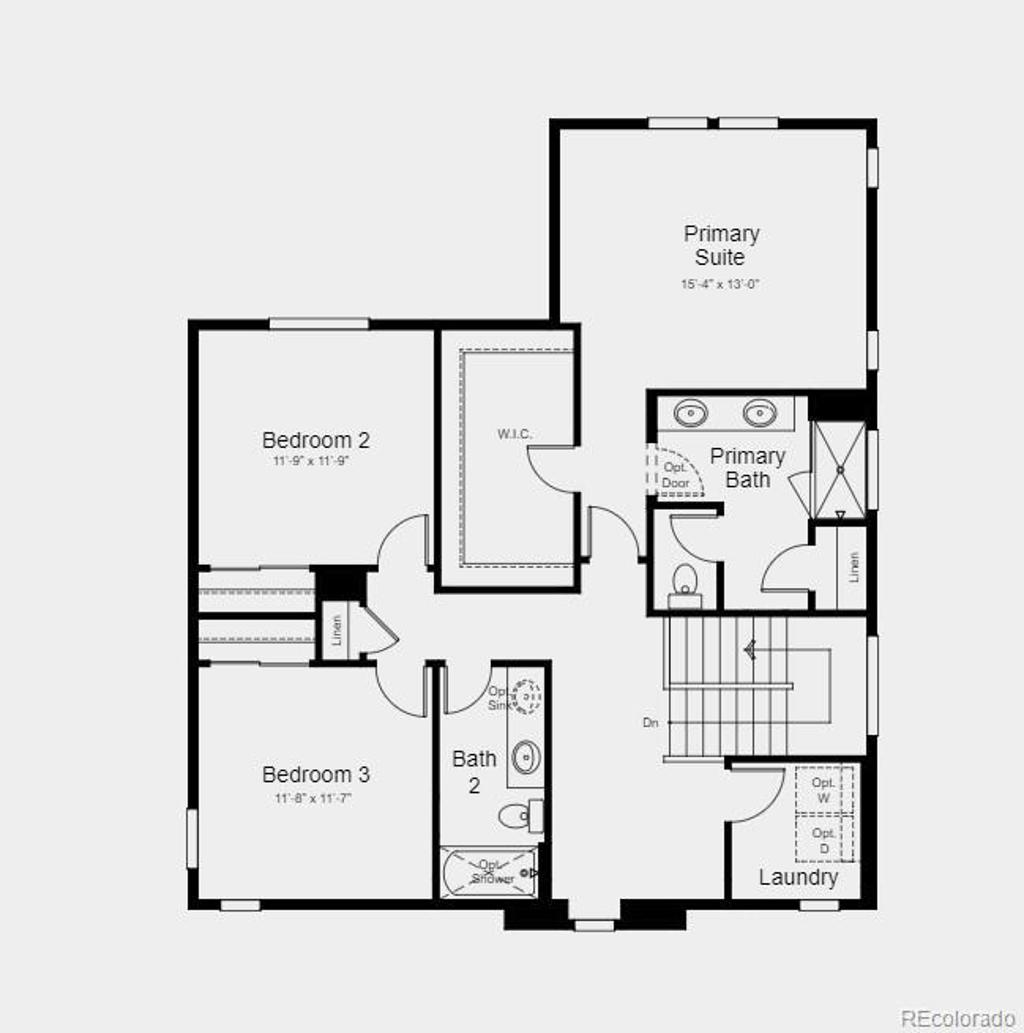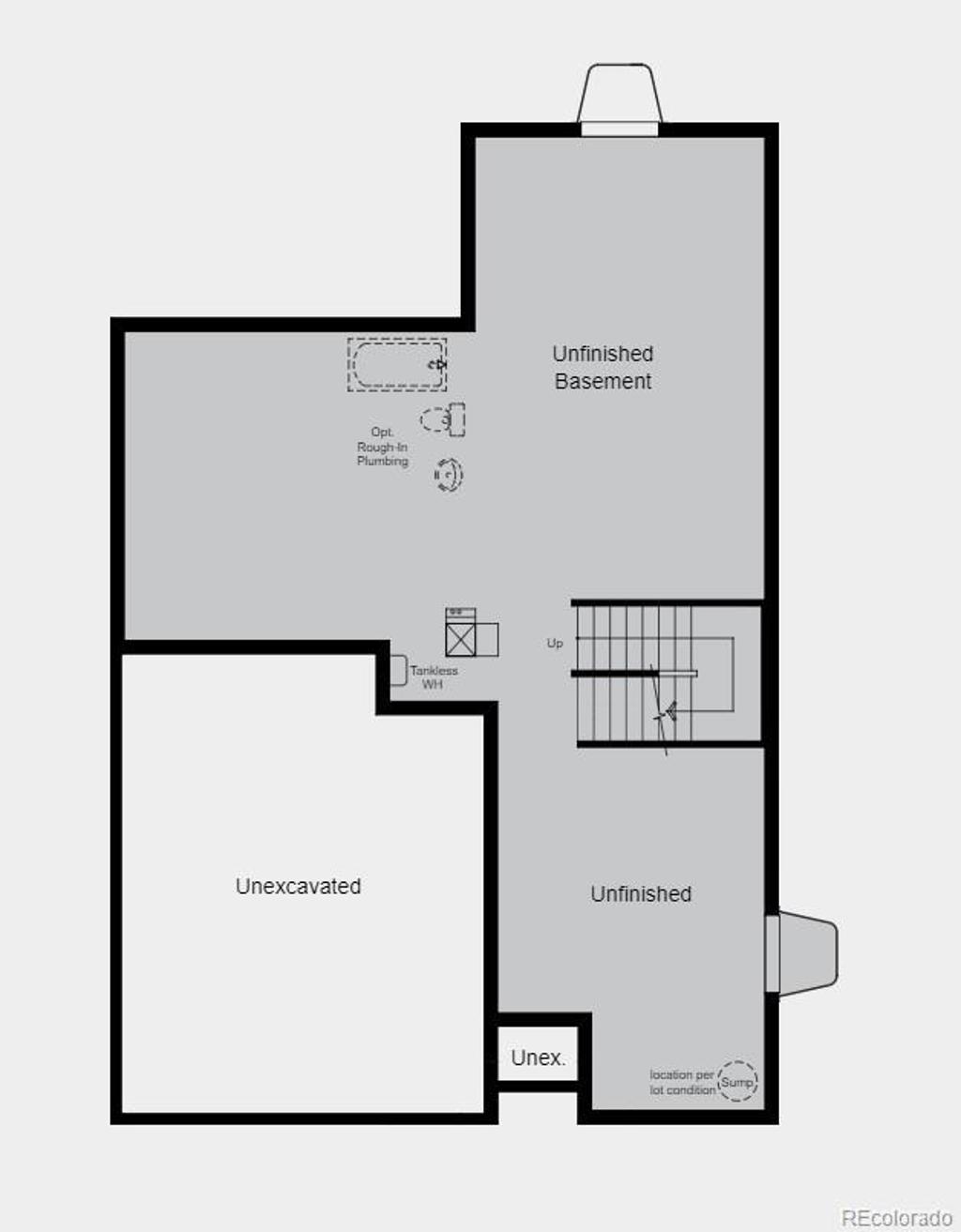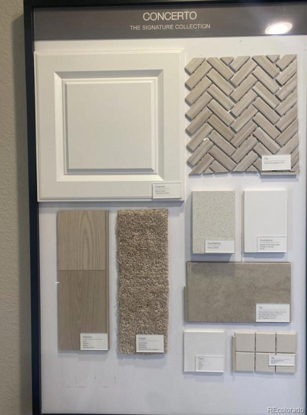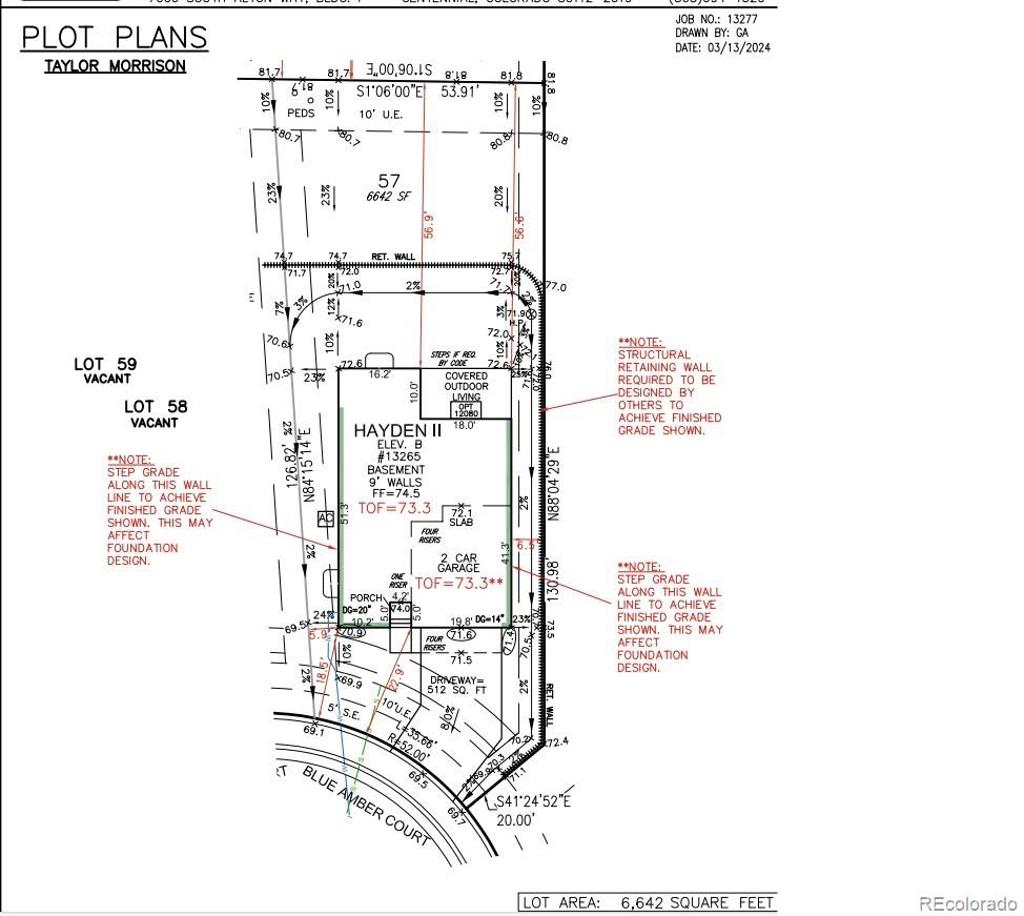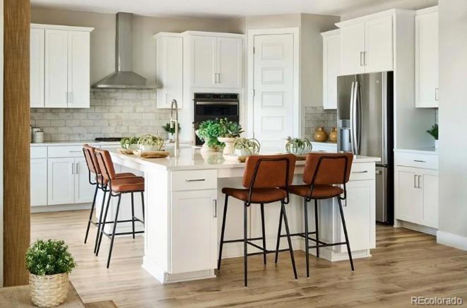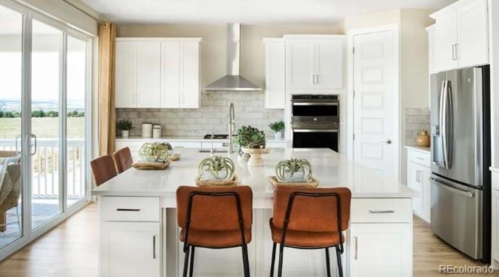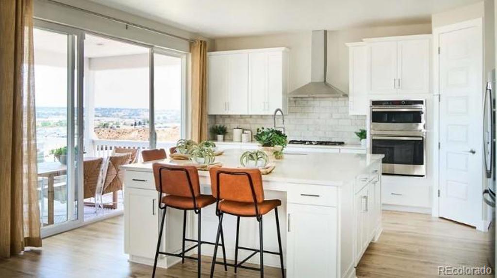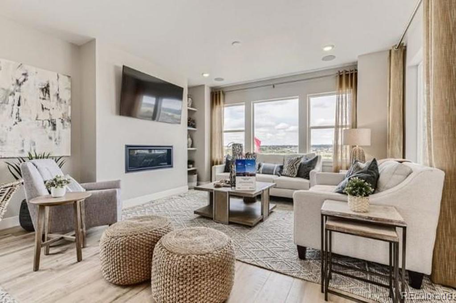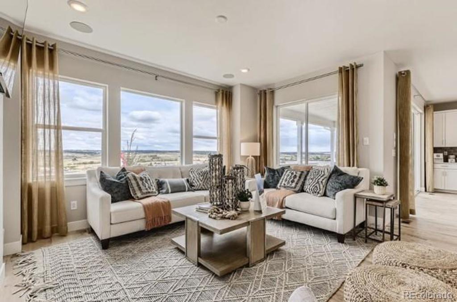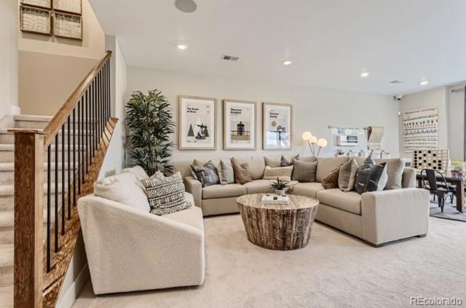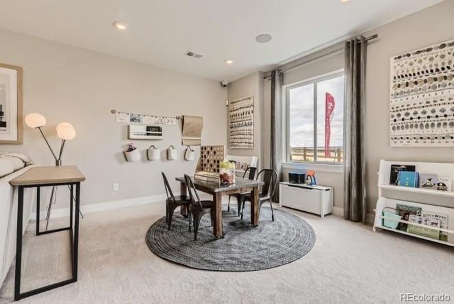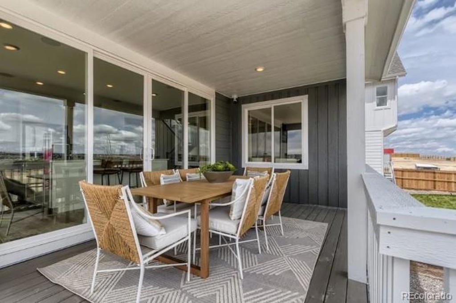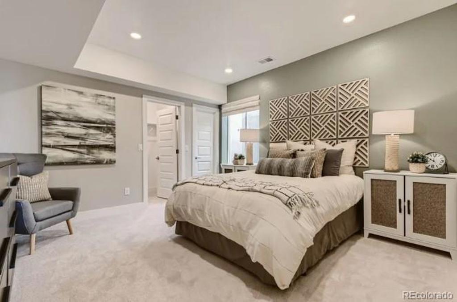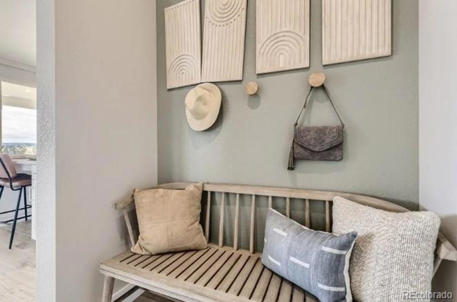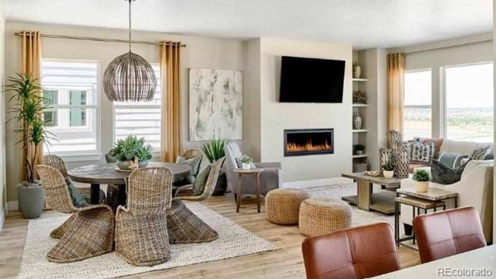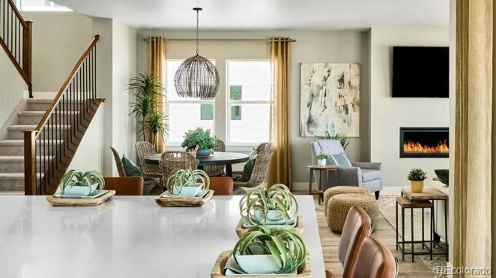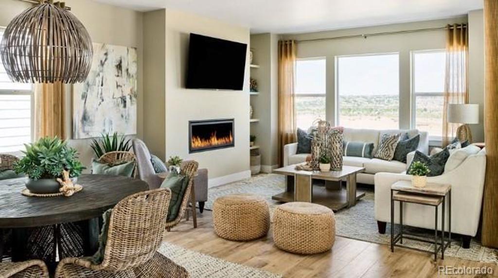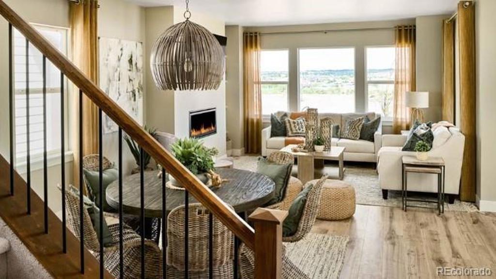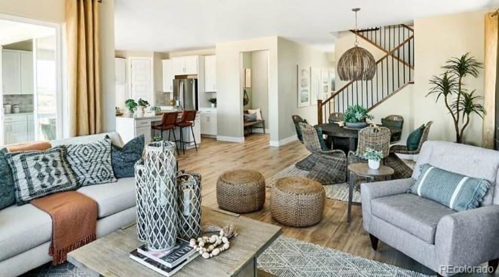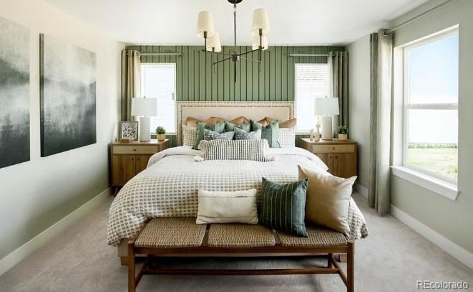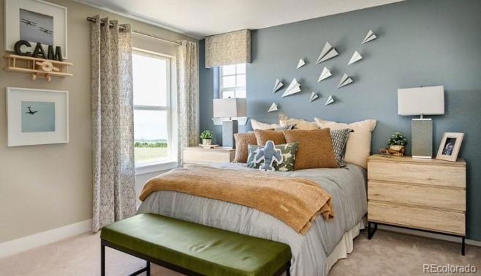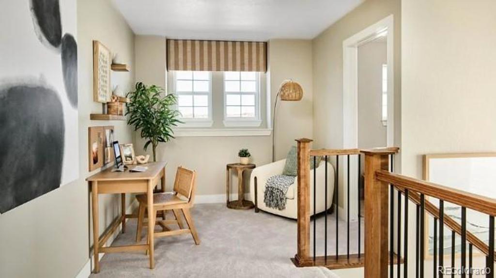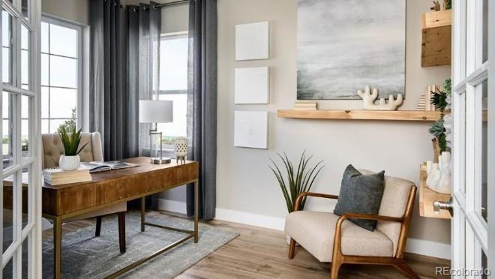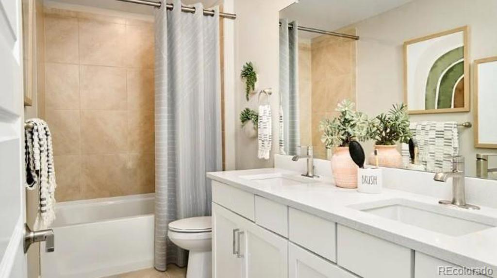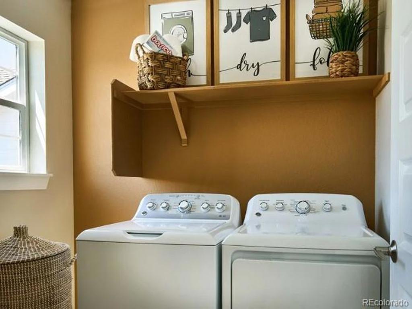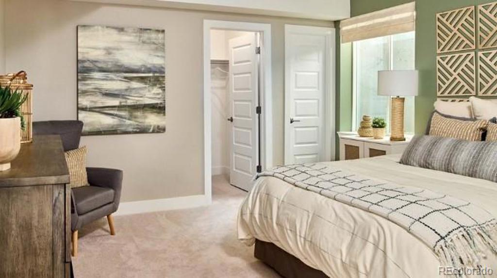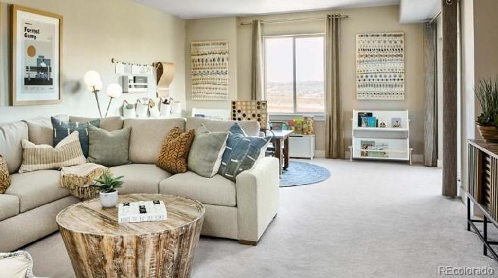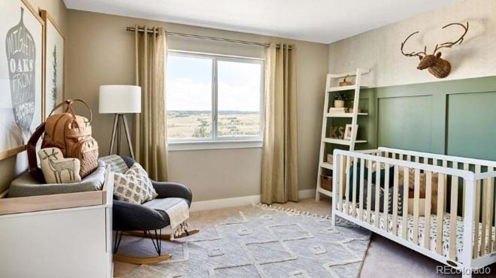Price
$723,990
Sqft
3241.00
Baths
3
Beds
4
Description
MLS#7709608 REPRESENTATIVE PHOTOS ADDED. October Completion! The spacious Hayden floorplan at Looking Glass features a welcoming two-story layout. Enter through an inviting entryway, leading to a main floor bedroom and bathroom. The kitchen offers ample space, including a large pantry and an eat-in island that seamlessly connects to the airy great room and dining area. The open floorplan is highlighted by a vast great room with an 8'x12' sliding glass door and a cozy fireplace. Upstairs, you'll find a generously sized primary suite, two additional bedrooms, a full bathroom, and a convenient laundry room next to a charming loft space. With a walkout unfinished basement, this home is perfect for a growing family. Structural options include: 9' walkout unfinished basement with plumbing rough ins, modern 42" fireplace, 8' x 12' sliding glass door, bedroom 4 with bathroom 3, built in 1 kitchen package, and upgraded rail and spindle package.
Property Level and Sizes
Interior Details
Exterior Details
Garage & Parking
Exterior Construction
Financial Details
Schools
Location
Schools
Walk Score®
Contact Me
About Me & My Skills
I have been buying and selling real estate for over 20 years and have found it to be extremely enjoyable. I love the variety of clients that I’ve had the privilege of working with. Perhaps a family being transferred with work to Colorado, college graduate searching for their first condo, to the Grandparents who are looking to sell their current home and downsize to a maintenance free patio home.
I am here as your partner to help you find the perfect area. We’ll talk about you and your family’s needs, schools, parks, entertainment, commute,
My History
You will find I have the Energy, Enthusiasm and Experience that you’ll want and need!
My Video Introduction
Get In Touch
Complete the form below to send me a message.


 Menu
Menu