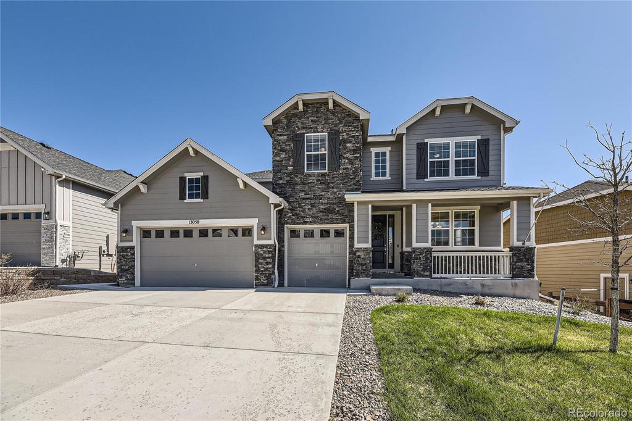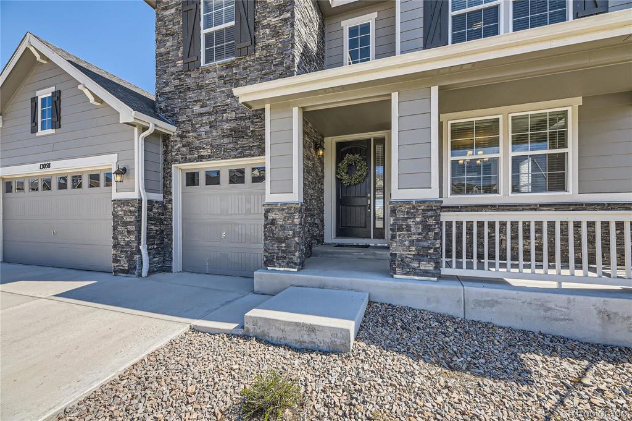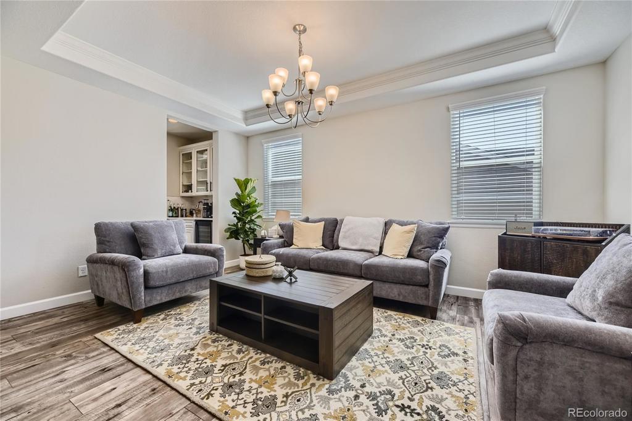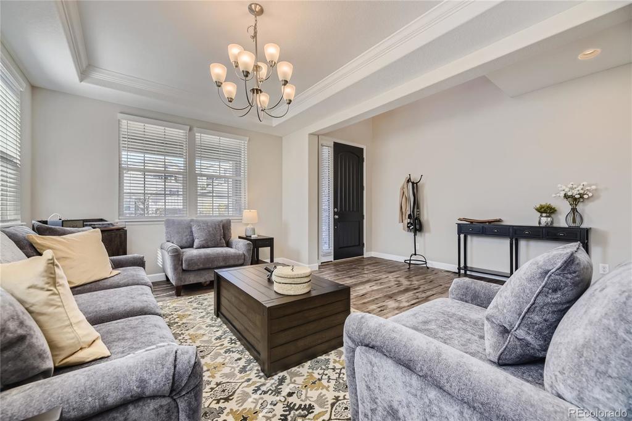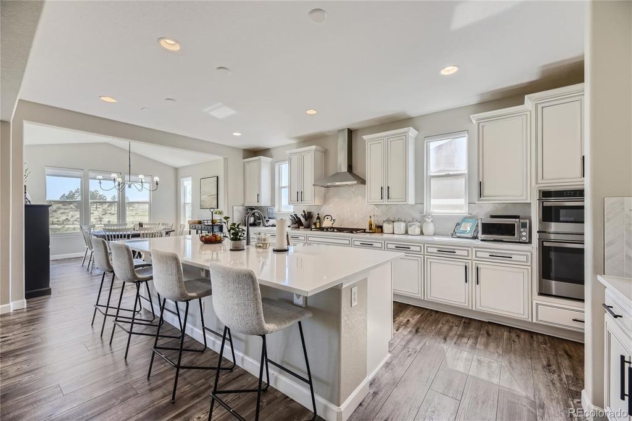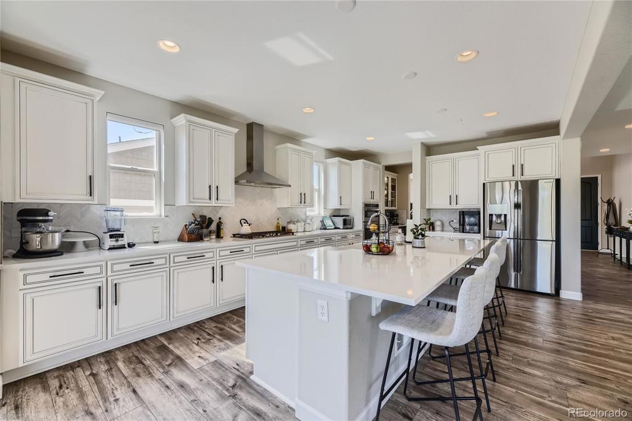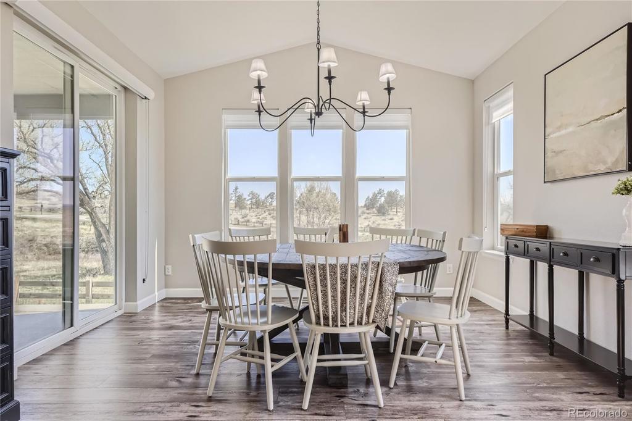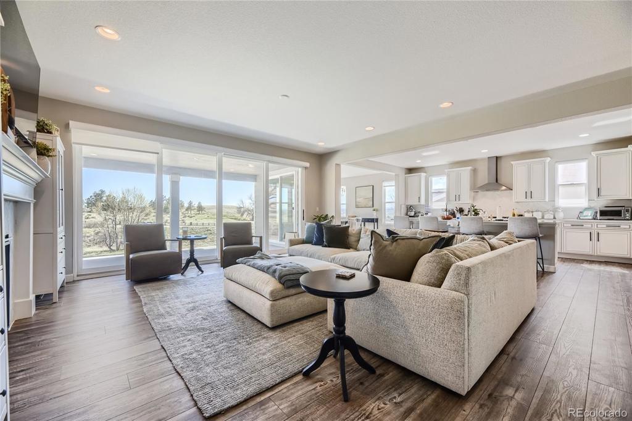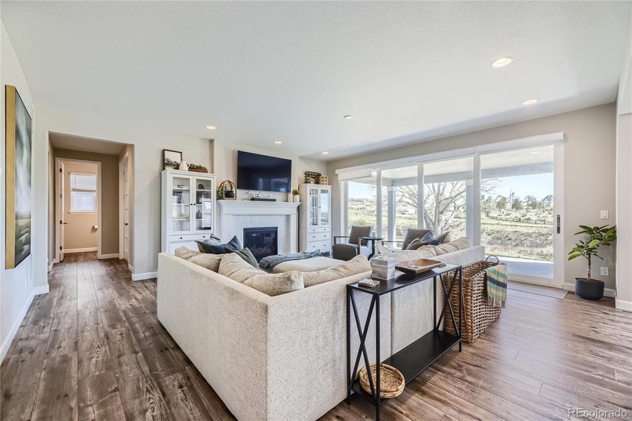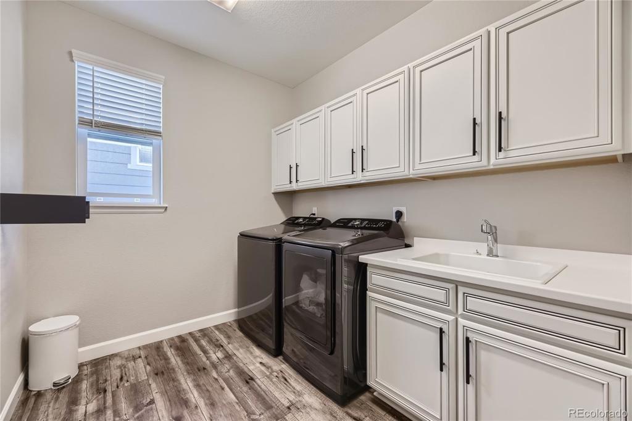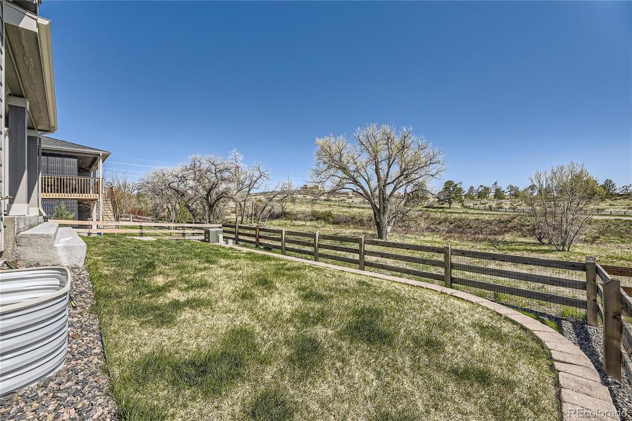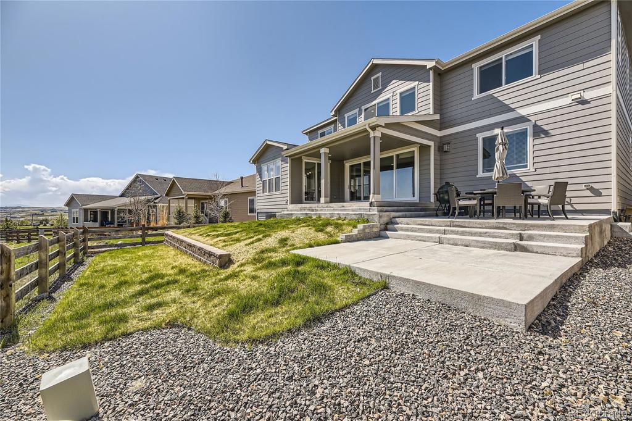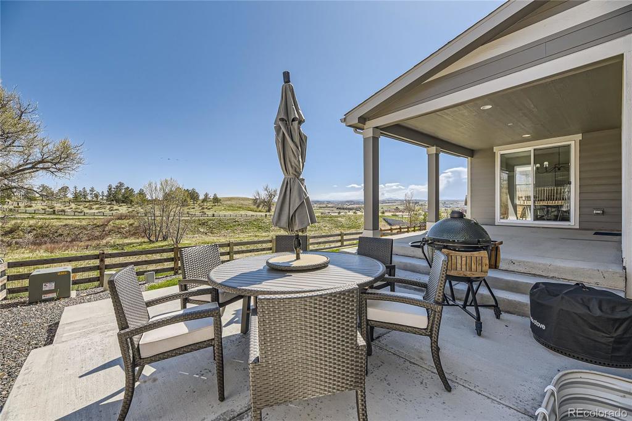Price
$989,000
Sqft
5642.00
Baths
5
Beds
5
Description
Welcome to this exquisite 5-bedroom, 5-bathroom home, a true masterpiece and comfort nestled in Reata Ridge of Parker that backs up to open space where deer often roam freely, offering a serene and picturesque view! Loads of upgrades! (See list in supplements) This stunning property offers unparalleled elegance and modern amenities, perfect for that discerning buyer. A formal dining area rests at the front of the home and offers a more formal space for meals and conversation. An expansive great room welcomes you to relax with a gas fireplace and multi-slide patio doors allowing natural light to flood the space. The sunroom/dining area offers another patio door with access to the multi-tiered covered patio. Beyond that, the gourmet kitchen features quartz countertops, upgraded cabinets with soft close drawers, stainless steel appliances, walk-in pantry and a butler’s pantry with sink and beverage cooler. A convenient powder room rests outside a dedicated spacious study along with a laundry room with cabinets and sink and a separate mud room area leading to the 3 car garage that is dry walled and insulated with an EV outlet. Retreat upstairs to find a loft, primary suite, and three secondary bedrooms, one with a private bath and a shared bath that make perfect accommodations for family or guests. The primary suite boasts a walk-in closet and a spa like en suite bathroom featuring a soaking tub, dual vanities and a glass enclosed shower. If that wasn’t enough, this home includes a finished basement with a wide open rec room, a versatile flex space(workout room or 2nd home office) along with a bedroom and bathroom.
This magnificent home offers the perfect blend of sophistication and functionality, making it an ideal choice. Schedule a private tour today!
Virtual Tour / Video
Property Level and Sizes
Interior Details
Exterior Details
Land Details
Garage & Parking
Exterior Construction
Financial Details
Schools
Location
Schools
Walk Score®
Contact Me
About Me & My Skills
I have been buying and selling real estate for over 20 years and have found it to be extremely enjoyable. I love the variety of clients that I’ve had the privilege of working with. Perhaps a family being transferred with work to Colorado, college graduate searching for their first condo, to the Grandparents who are looking to sell their current home and downsize to a maintenance free patio home.
I am here as your partner to help you find the perfect area. We’ll talk about you and your family’s needs, schools, parks, entertainment, commute,
My History
You will find I have the Energy, Enthusiasm and Experience that you’ll want and need!
My Video Introduction
Get In Touch
Complete the form below to send me a message.


 Menu
Menu