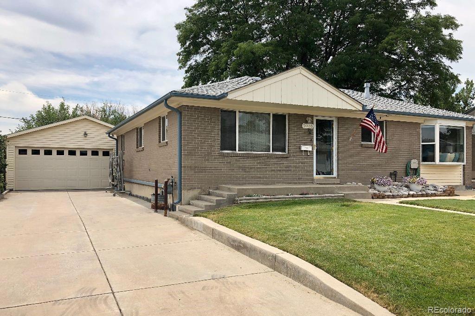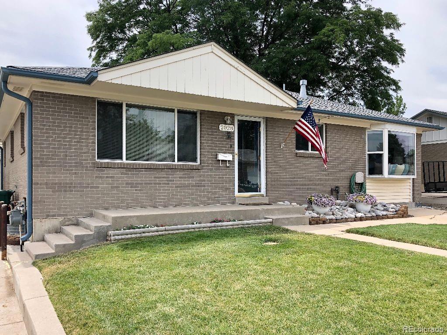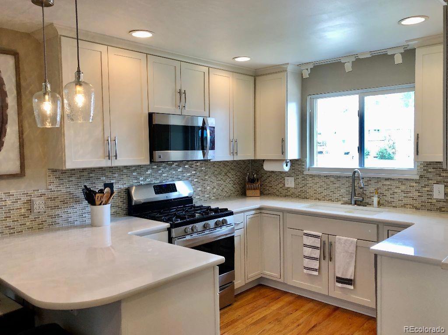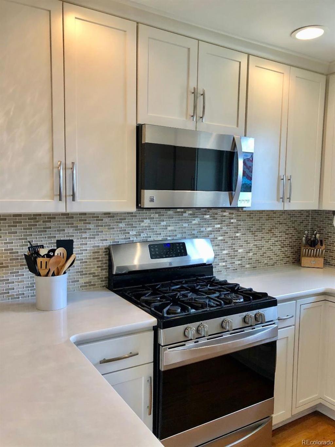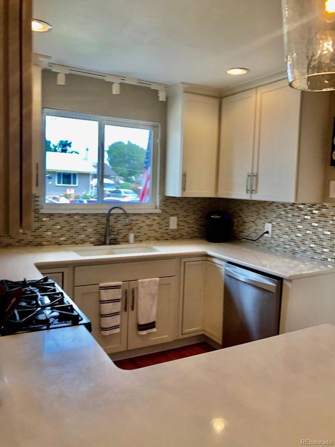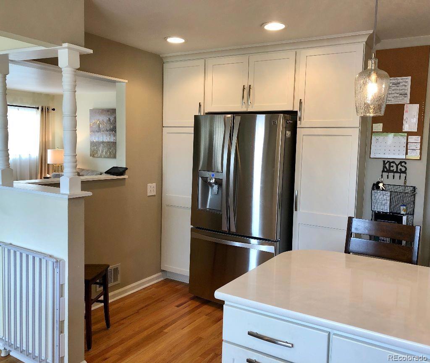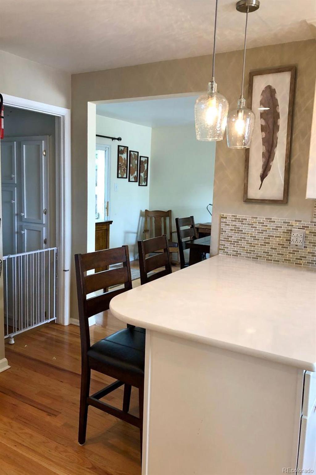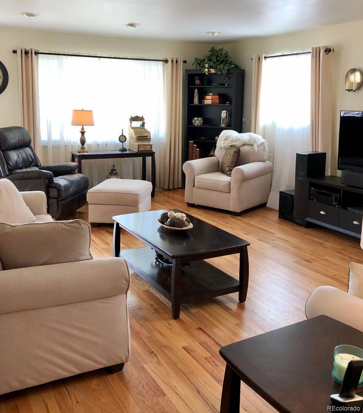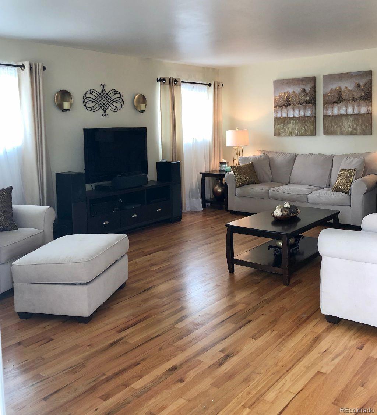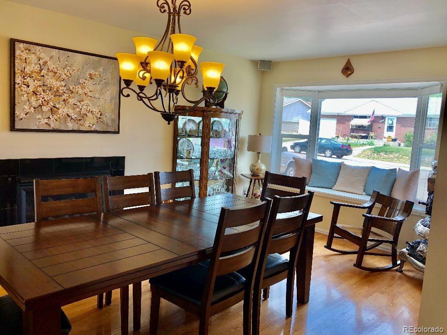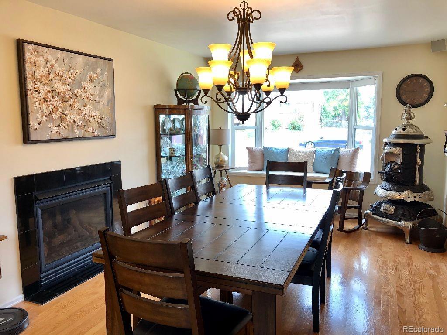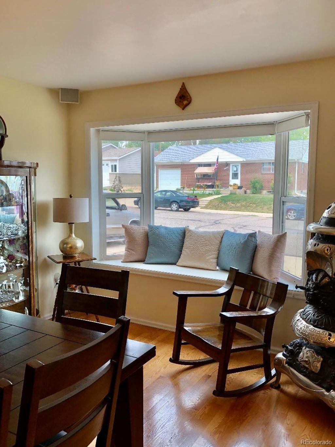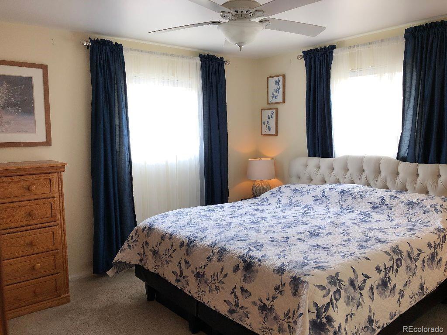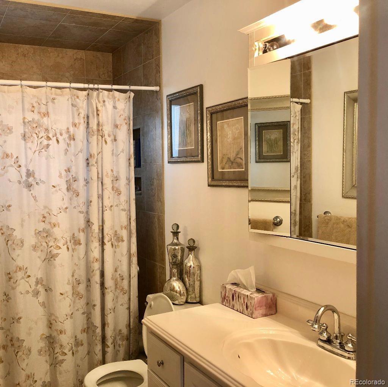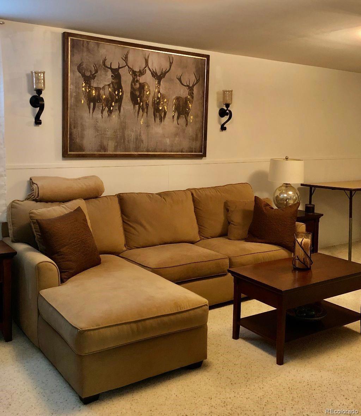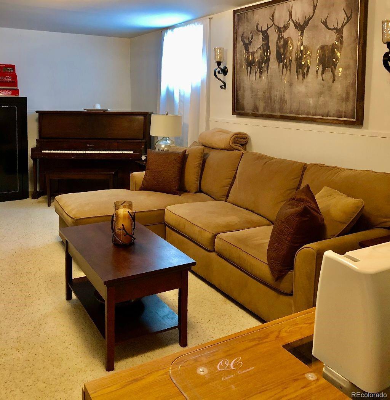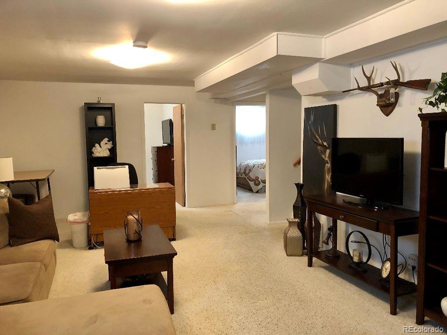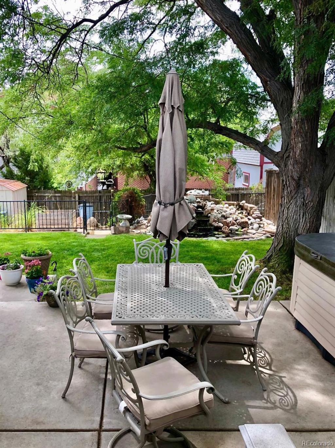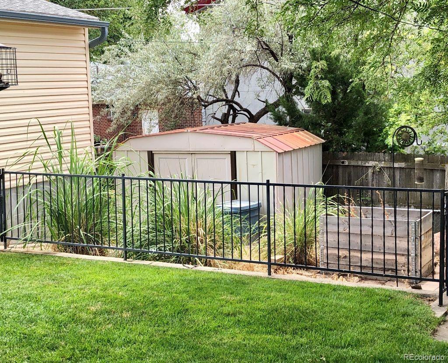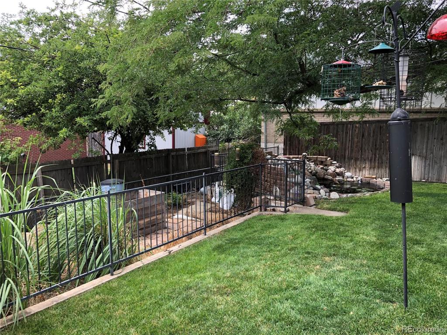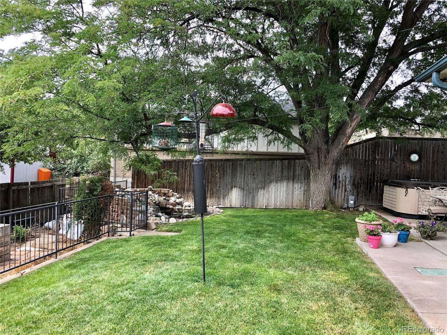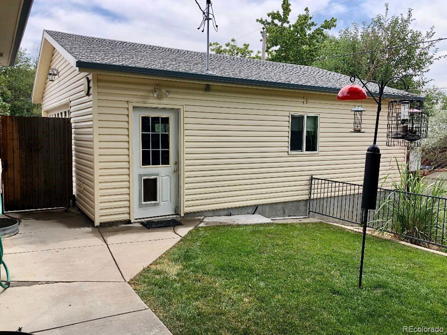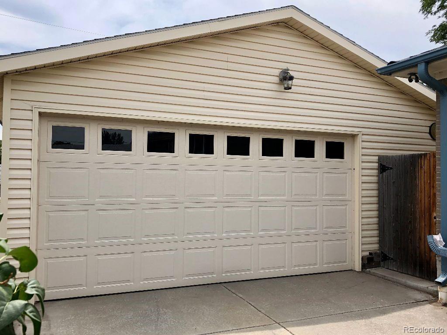Price
$415,000
Sqft
2260.00
Baths
2
Beds
4
Description
THE BEST RANCH AROUND! This home is a fully wrapped brick home with an accent of vinyl. This home is approx 1256 sq.ft. on main level, Grade A hardwoods, newer kitchen with off white custom cabinetry, quartz counter tops, stainless steel appliances (all 2015) and washer, dryer will stay as well. You'll enter into a spacious formal living room, awesome kitchen, huge main floor dining room and or family room "use as you like" with gas fireplace. 2 bedrooms on main level with full updated bathroom. Don't overlook the beautifully finished basement with lovely family room/rec room, 2 add'l bedrooms and updated 3/4 bathroom. We have a huge laundry room in basement with utility sink and plenty of storage. Once you've seen the immaculate yard front and back with sprinklers and the pond you'll want to relax. You'll have add'l storage with the shed and of course you can't miss the incredible 2 1/2 car garage. (4 1/2" vinyl siding) with opener, special lighting, and much more)
This home will be available to view Saturday July 25th 1:00-4:00, please don't miss this one, won't last!
Property Level and Sizes
Interior Details
Exterior Details
Garage & Parking
Exterior Construction
Financial Details
Schools
Location
Schools
Walk Score®
Contact Me
About Me & My Skills
I have been buying and selling real estate for over 20 years and have found it to be extremely enjoyable. I love the variety of clients that I’ve had the privilege of working with. Perhaps a family being transferred with work to Colorado, college graduate searching for their first condo, to the Grandparents who are looking to sell their current home and downsize to a maintenance free patio home.
I am here as your partner to help you find the perfect area. We’ll talk about you and your family’s needs, schools, parks, entertainment, commute,
My History
You will find I have the Energy, Enthusiasm and Experience that you’ll want and need!
My Video Introduction
Get In Touch
Complete the form below to send me a message.


 Menu
Menu