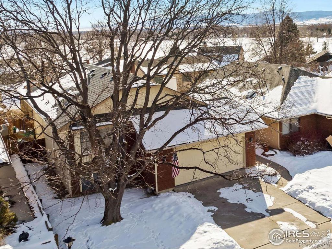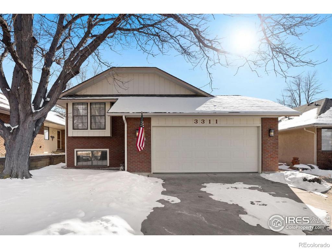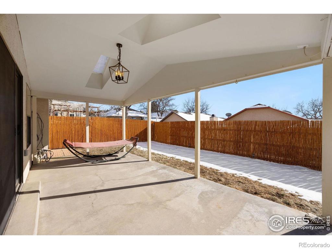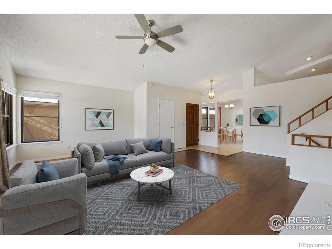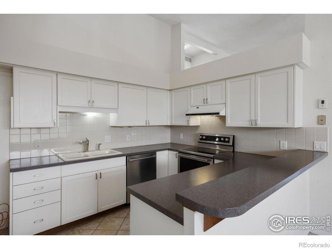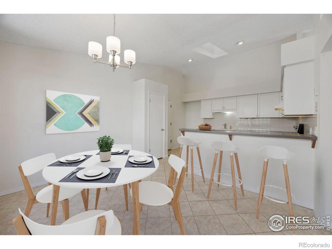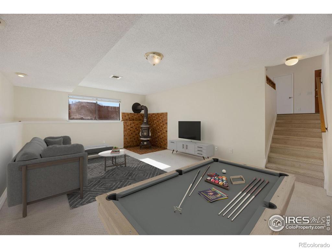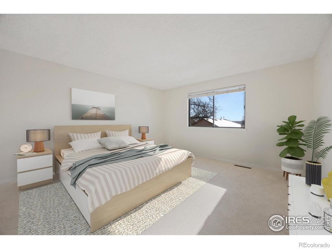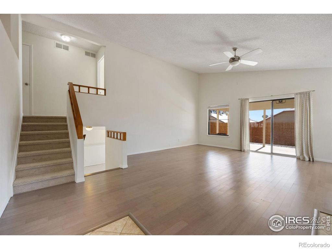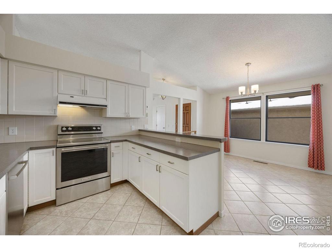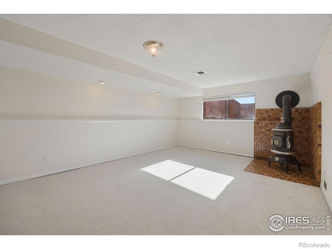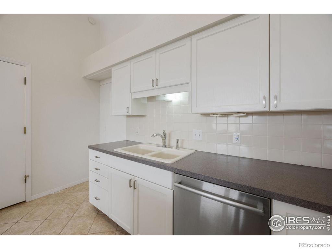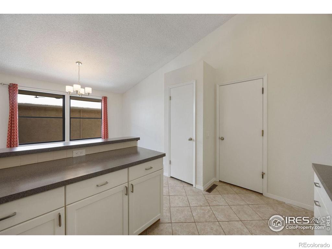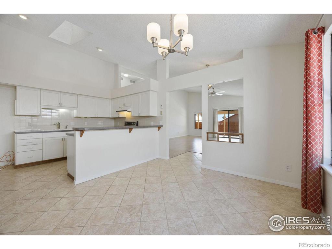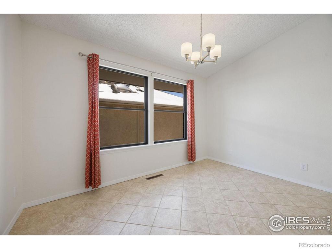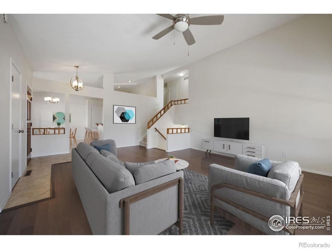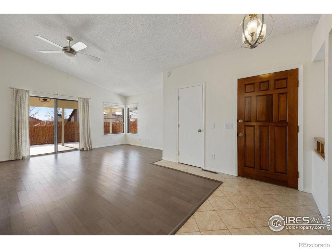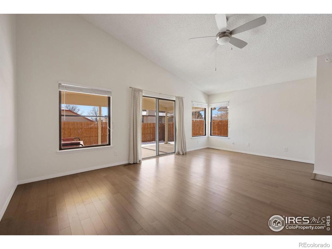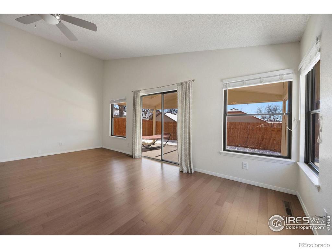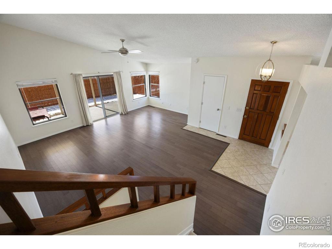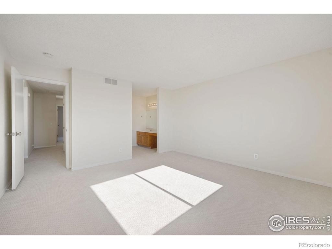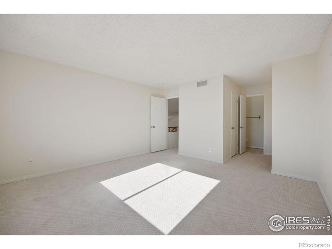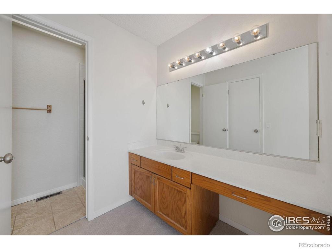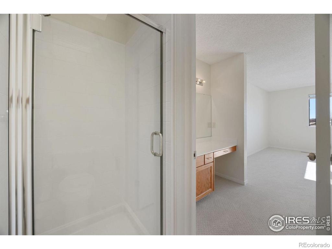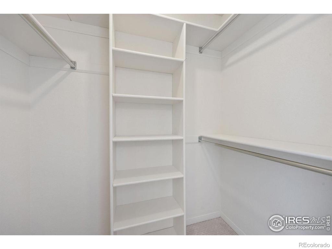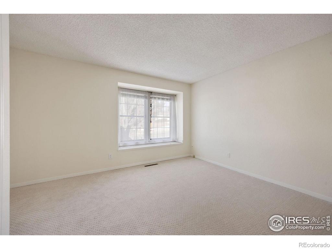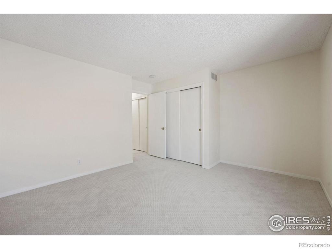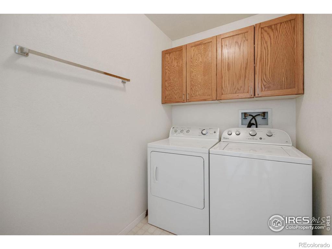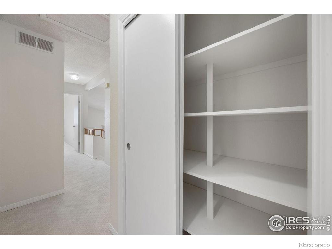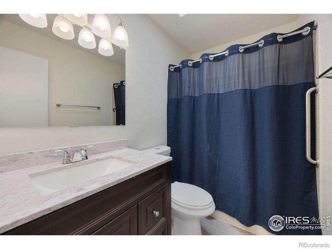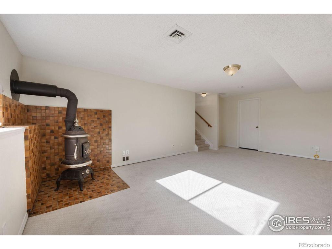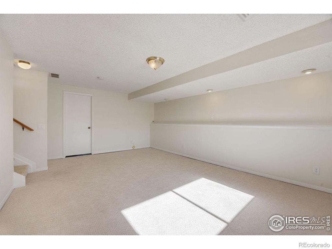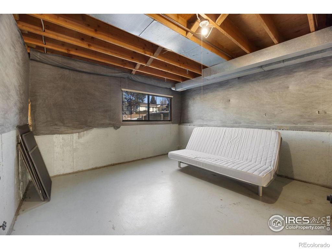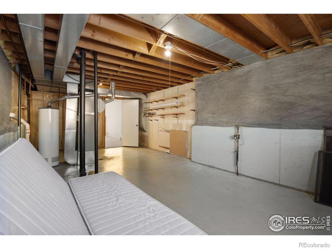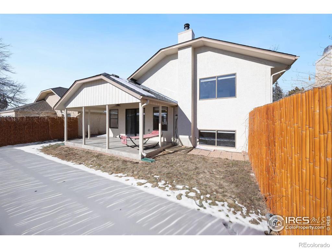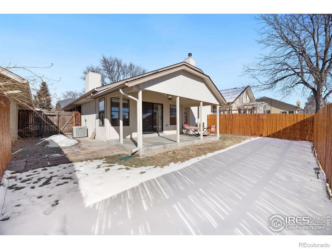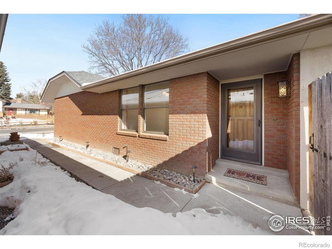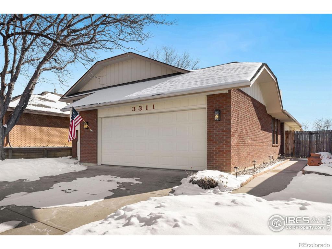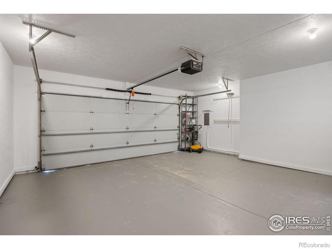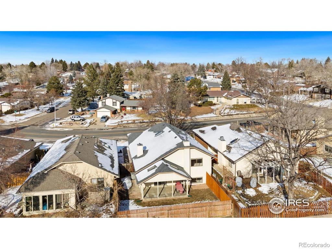Price
$544,900
Sqft
1831.00
Baths
2
Beds
2
Description
Lovely brick home located less than two blocks from the Twin Peaks Golf Course with McIntosh Lake, the St. Vrain River, and walking trails nearby. The bright open spaces of this home are filled with soft natural light. Notable improvements include fresh interior paint and new carpet throughout as well as a new roof, updated kitchen appliances, and a newer primary shower. Beautiful bamboo floors extend through the living room. High ceilings make the kitchen feel even more open. Bright white cabinets, laminate counters coated with Miracle Method, a glossy tiled full backsplash, and durable tiled floors ensure the space feels clean and welcoming. Upstairs you will find the primary bedroom suite with a walk in closet and attached bathroom with seated vanity space and walk in stall shower. The secondary bedroom, a full bathroom, and a laundry room with storage cupboards can also be found on the upper floor. In the daylight basement family room, a Hottentot wood burning stove lends character and an optional second source of heat on chilly days. The unfinished portion of the basement is plumbed for a third bathroom and bedroom build out. The private back yard enjoys a covered patio perfect for outdoor dining, a new retaining wall, and a beautiful bamboo fence. Close to shopping and restaurants with easy access to Boulder and Loveland. Only 40 mins to Estes and 50 min to Denver.
Property Level and Sizes
Interior Details
Exterior Details
Land Details
Exterior Construction
Financial Details
Schools
Location
Schools
Walk Score®
Contact Me
About Me & My Skills
I have been buying and selling real estate for over 20 years and have found it to be extremely enjoyable. I love the variety of clients that I’ve had the privilege of working with. Perhaps a family being transferred with work to Colorado, college graduate searching for their first condo, to the Grandparents who are looking to sell their current home and downsize to a maintenance free patio home.
I am here as your partner to help you find the perfect area. We’ll talk about you and your family’s needs, schools, parks, entertainment, commute,
My History
You will find I have the Energy, Enthusiasm and Experience that you’ll want and need!
My Video Introduction
Get In Touch
Complete the form below to send me a message.


 Menu
Menu