48 Western Sky Circle
Longmont, CO 80501 — Boulder county
Price
$939,000
Sqft
4530.00 SqFt
Baths
4
Beds
4
Description
Experience the epitome of refined living at 48 Western Sky in Harvest Junction Village, Longmont. This distinguished residence blends elegance with functionality, inviting you to discover a lifestyle of unparalleled comfort and convenience. Enter through the welcoming foyer and be greeted by an expansive open floor plan, accentuated by soaring vaulted ceilings and enriched with exquisite engineered hardwood floors. The gourmet kitchen is a culinary masterpiece, boasting quartz countertops, a sprawling island, and a charming coffee nook. Abundant kitchen storage and top-of-the-line stainless steel appliances ensure both style and practicality. Entertain guests in the formal dining area, illuminated by natural light and complemented by the cozy ambiance of a gas fireplace. A main floor office provides the perfect space for productivity or relaxation. For car enthusiasts, the heated garage, complete with 220 access, offers a haven for automotive endeavors. An additional 3rd car garage provides ample storage for vehicles or hobbies, fulfilling every car person's fantasy. Descend to the expansive finished basement, featuring a conforming bedroom with walk in closet and a convenient 3/4 bath, ideal for guests or additional living space. Upstairs, a spacious loft and large guest bedrooms, including a Jack and Jill bath, provide comfort and versatility. Retreat to the lavish primary bedroom suite, boasting a sumptuous master bath and spacious walk-in closets. Relax on the covered front porch or unwind on the tranquil back patio, both offering respite from the bustle of everyday life. With low-maintenance living, proximity to shopping, a nearby rec center, and easy access to I-25 and Boulder, this home offers the perfect blend of convenience and luxury. Don't miss your chance to call 48 Western Sky home. Willing to consider rate buy down options! Listing agent will also be providing a 1 year Longmont Recreation Pass to the purchaser of this home (Individual or Family.)
Property Level and Sizes
SqFt Lot
7043.00
Lot Features
Five Piece Bath, Jack & Jill Bathroom, Kitchen Island, Open Floorplan, Pantry, Vaulted Ceiling(s), Walk-In Closet(s)
Lot Size
0.16
Interior Details
Interior Features
Five Piece Bath, Jack & Jill Bathroom, Kitchen Island, Open Floorplan, Pantry, Vaulted Ceiling(s), Walk-In Closet(s)
Appliances
Dishwasher, Disposal, Double Oven, Dryer, Oven, Refrigerator, Washer
Electric
Central Air
Flooring
Tile, Wood
Cooling
Central Air
Heating
Forced Air
Fireplaces Features
Gas
Utilities
Cable Available, Electricity Available, Internet Access (Wired), Natural Gas Available
Exterior Details
Water
Public
Sewer
Public Sewer
Land Details
Road Frontage Type
Public
Road Surface Type
Paved
Garage & Parking
Exterior Construction
Roof
Composition
Construction Materials
Brick, Wood Frame
Security Features
Smoke Detector(s)
Builder Source
Assessor
Financial Details
Previous Year Tax
5152.00
Year Tax
2023
Primary HOA Name
Haven Community Management
Primary HOA Phone
303-530-0700
Primary HOA Amenities
Fitness Center, Playground
Primary HOA Fees Included
Reserves
Primary HOA Fees
66.00
Primary HOA Fees Frequency
Monthly
Location
Schools
Elementary School
Burlington
Middle School
Sunset
High School
Niwot
Walk Score®
Contact me about this property
Susan Duncan
RE/MAX Professionals
6020 Greenwood Plaza Boulevard
Greenwood Village, CO 80111, USA
6020 Greenwood Plaza Boulevard
Greenwood Village, CO 80111, USA
- Invitation Code: duncanhomes
- susanduncanhomes@comcast.net
- https://SusanDuncanHomes.com
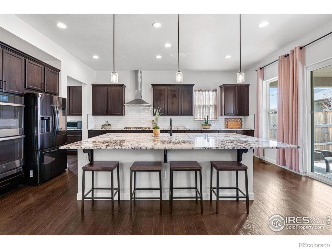
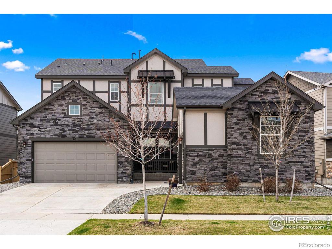
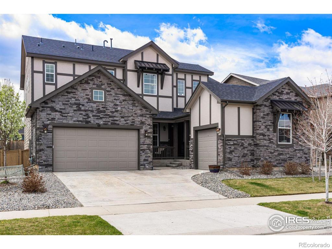
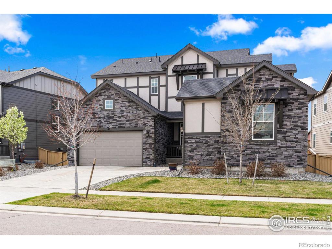
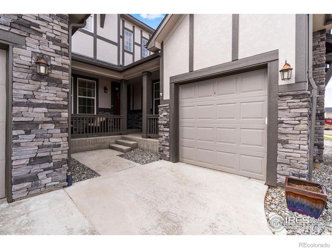
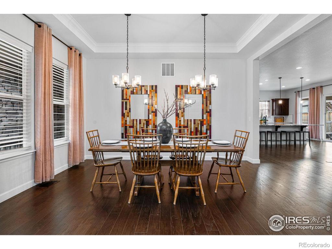
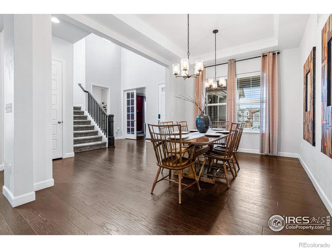
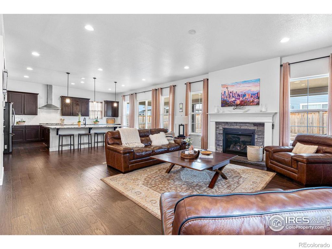
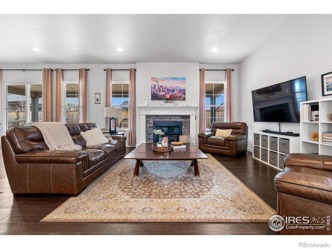
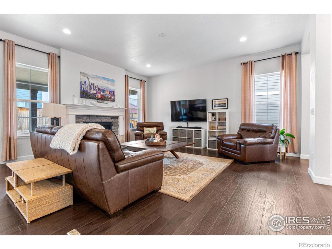
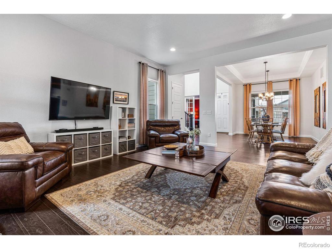
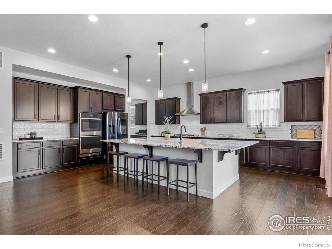
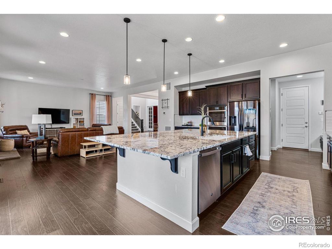
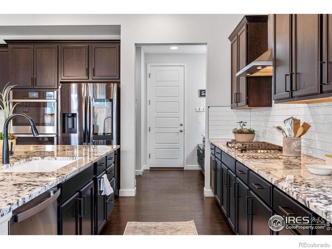
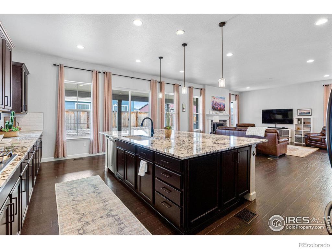
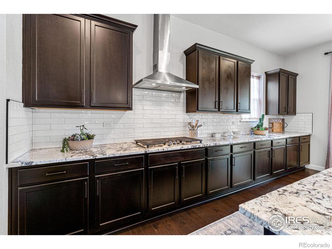
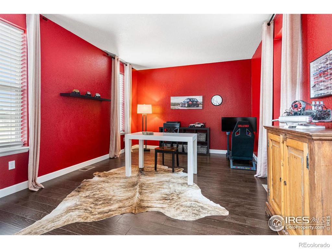
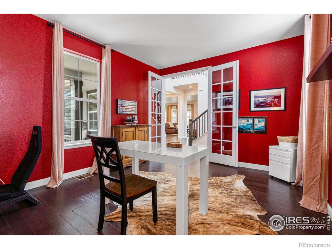
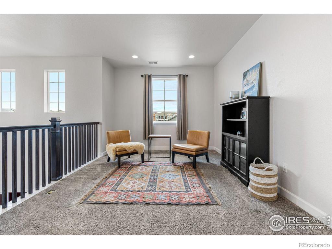
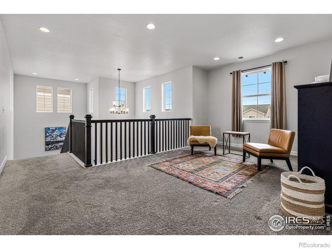
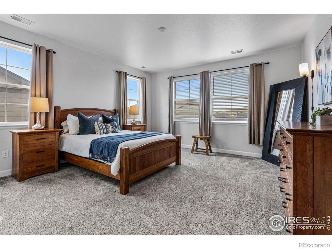
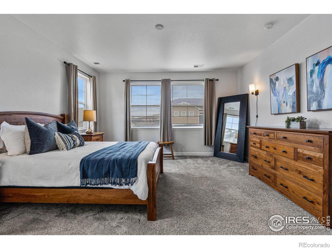
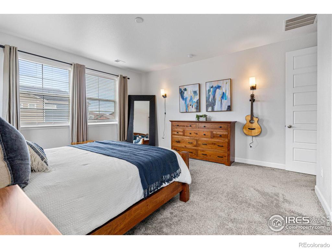
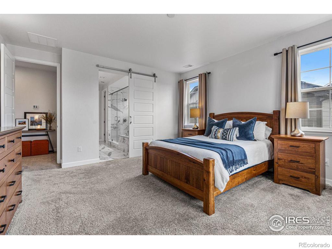
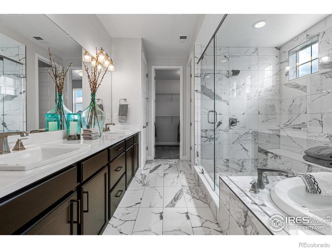
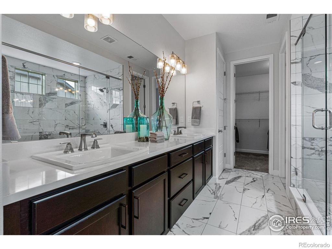
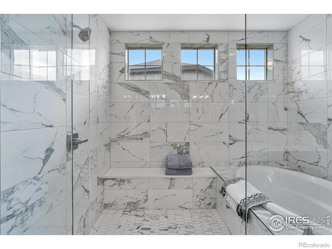
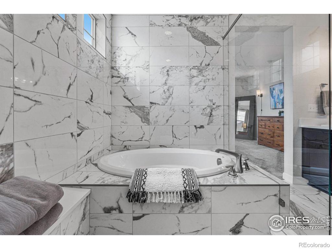
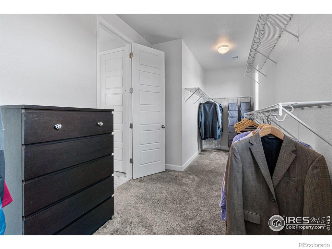
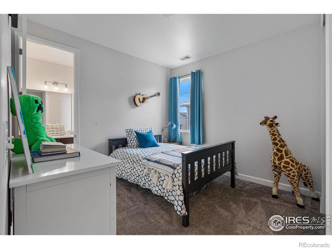
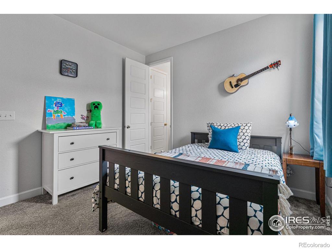
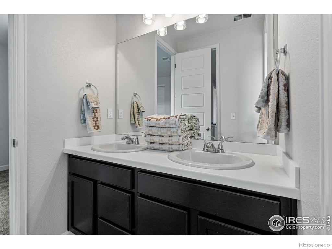
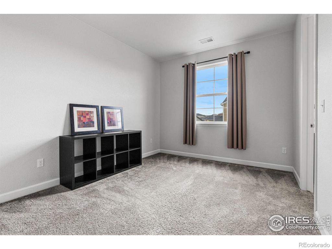
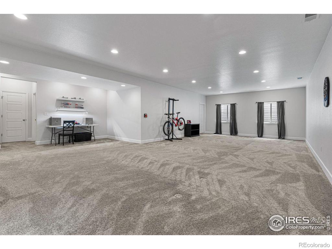
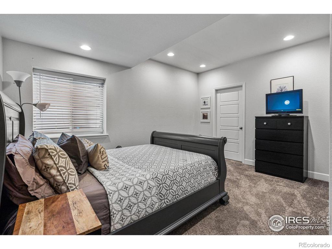
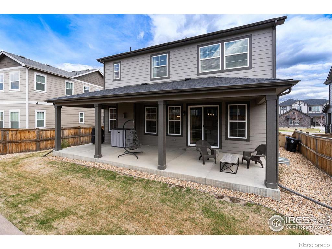
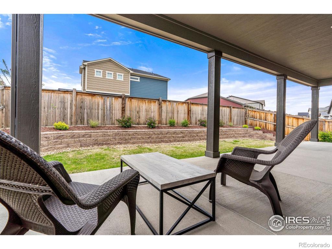
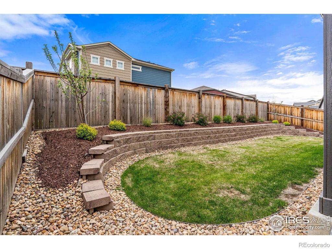
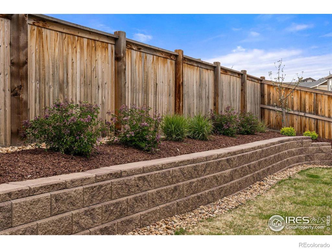
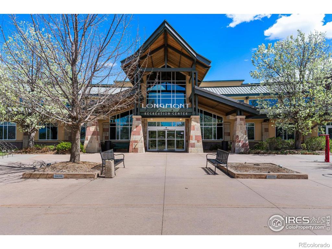


 Menu
Menu
 Schedule a Showing
Schedule a Showing

