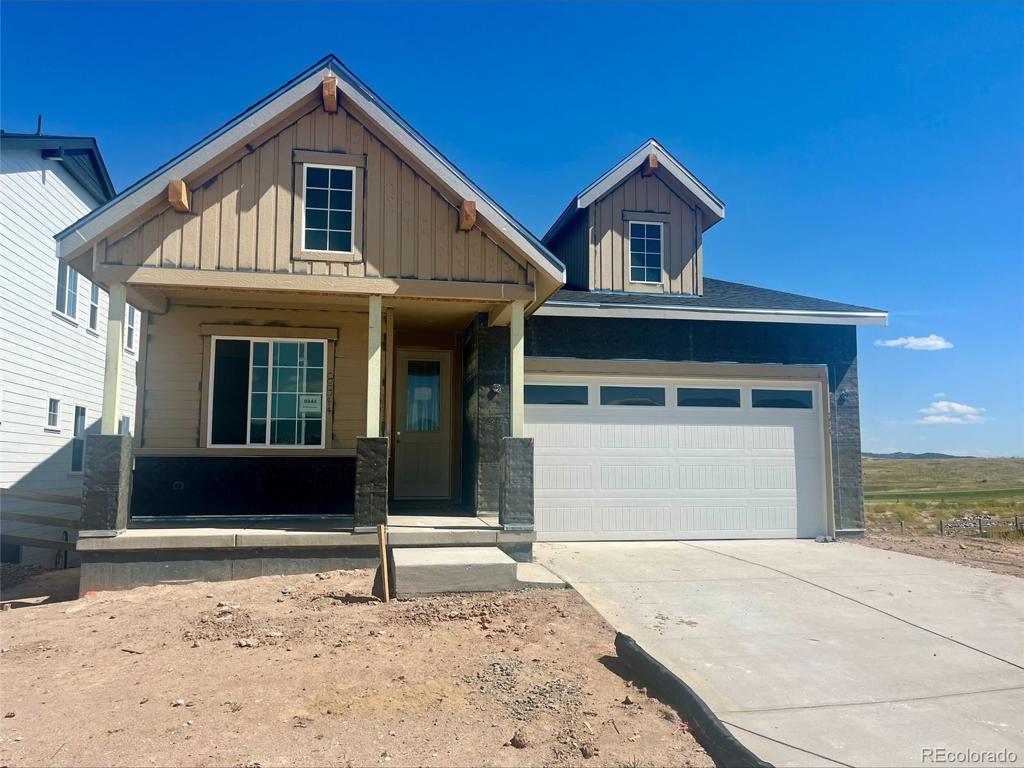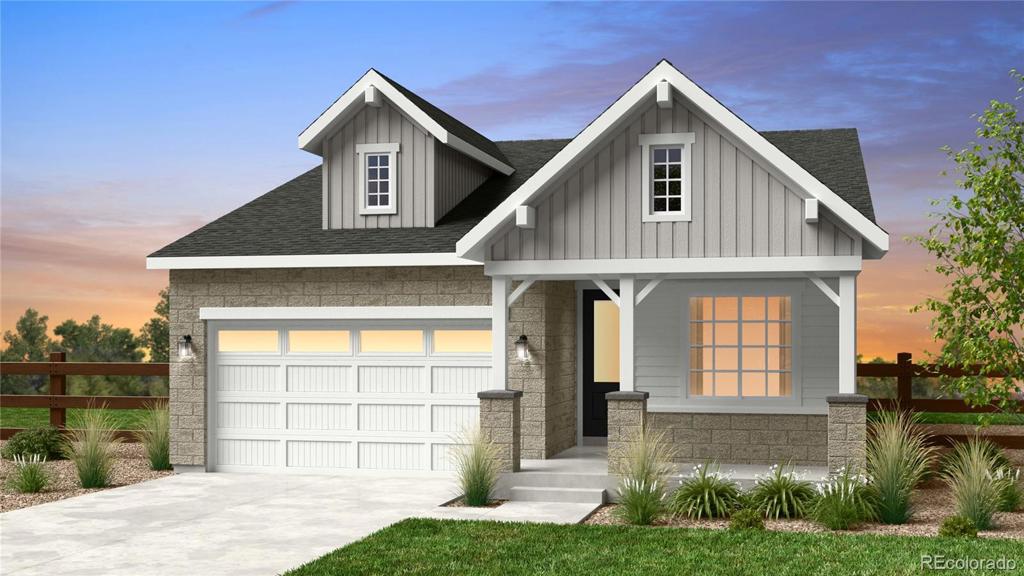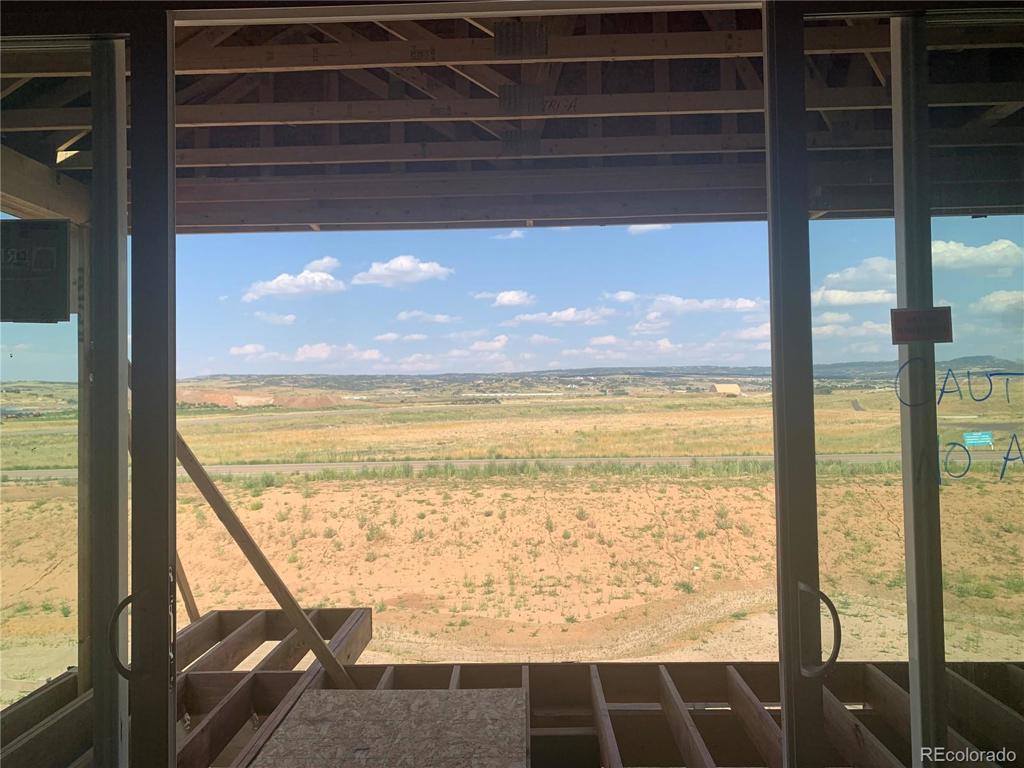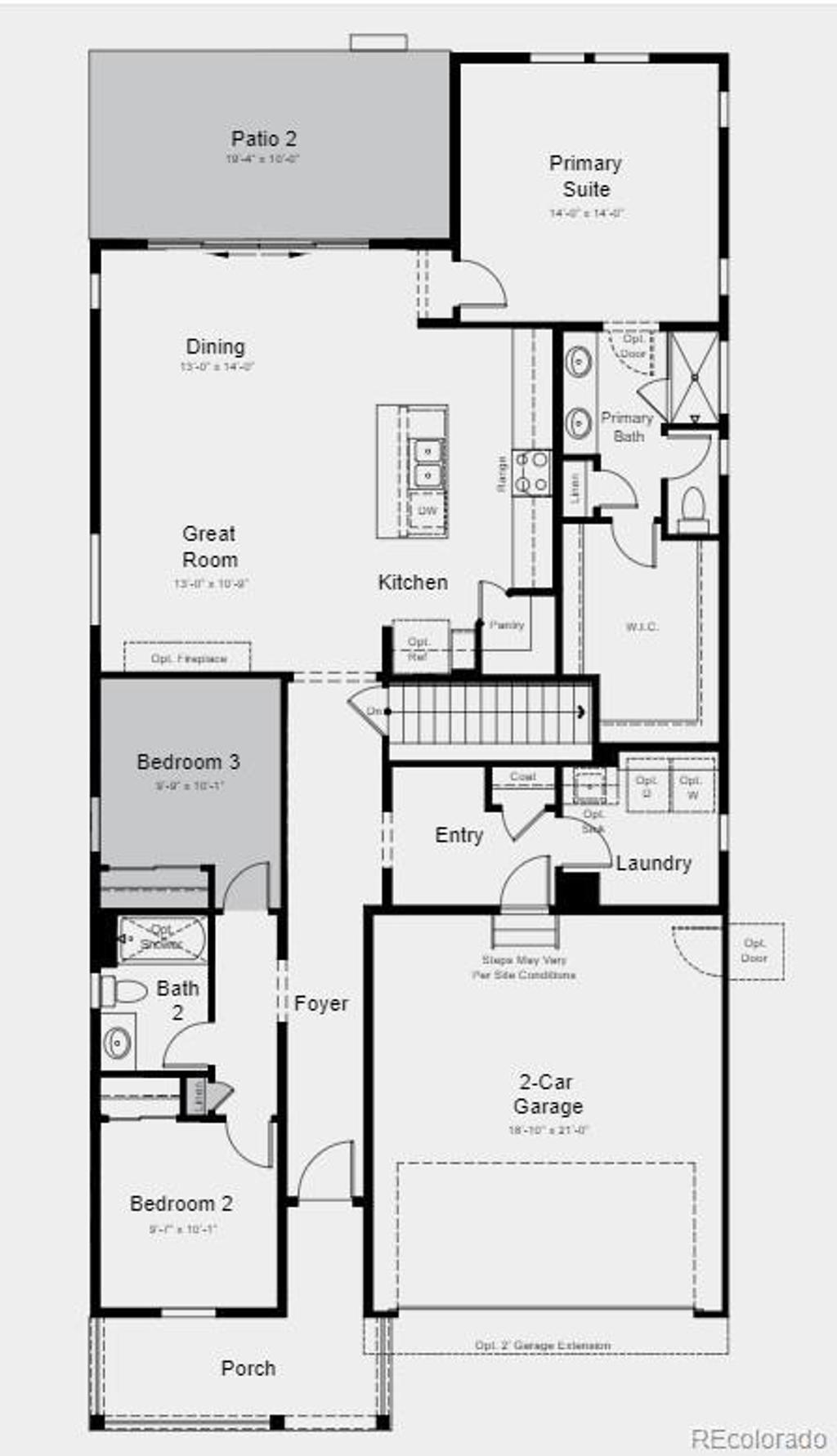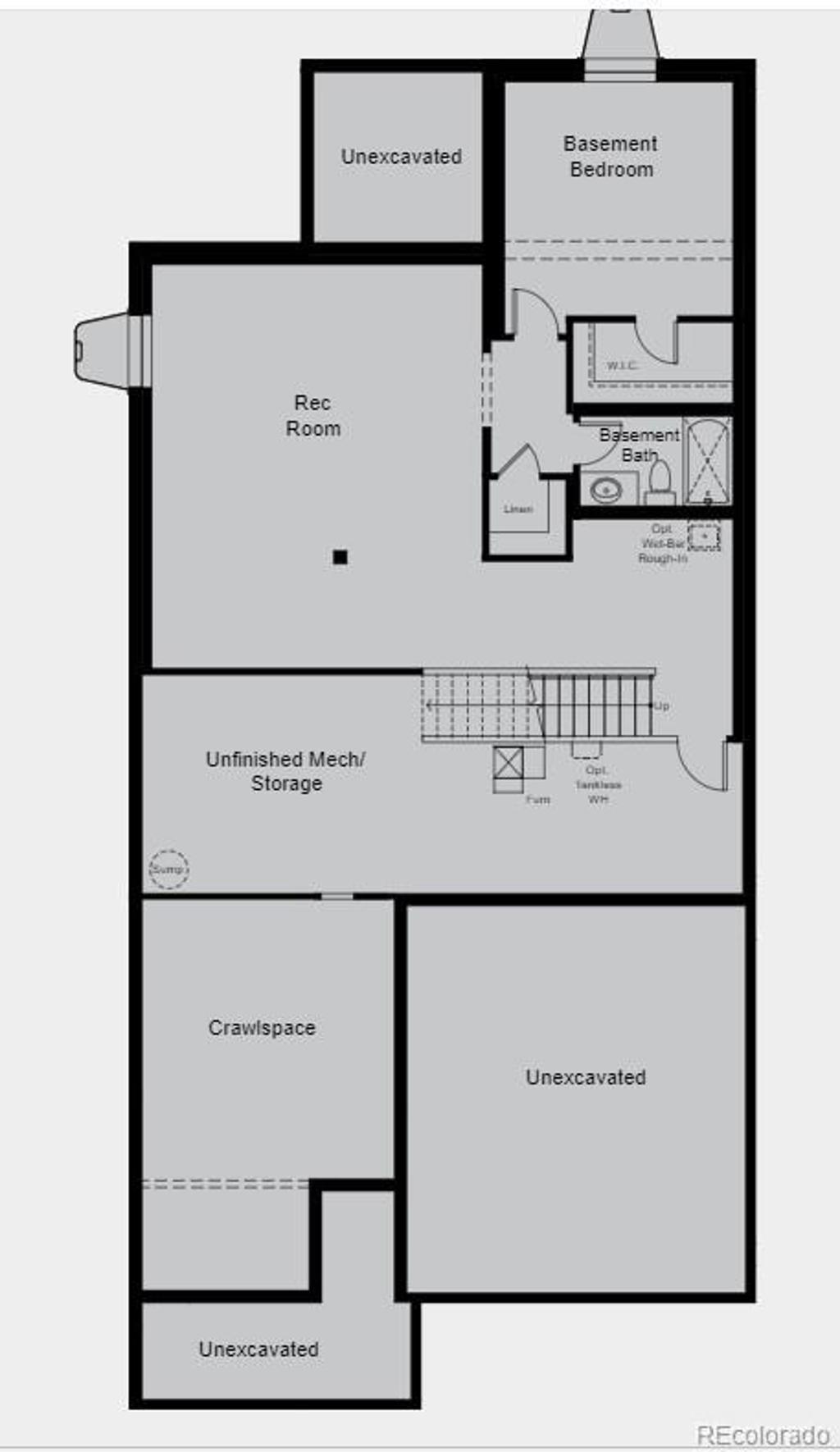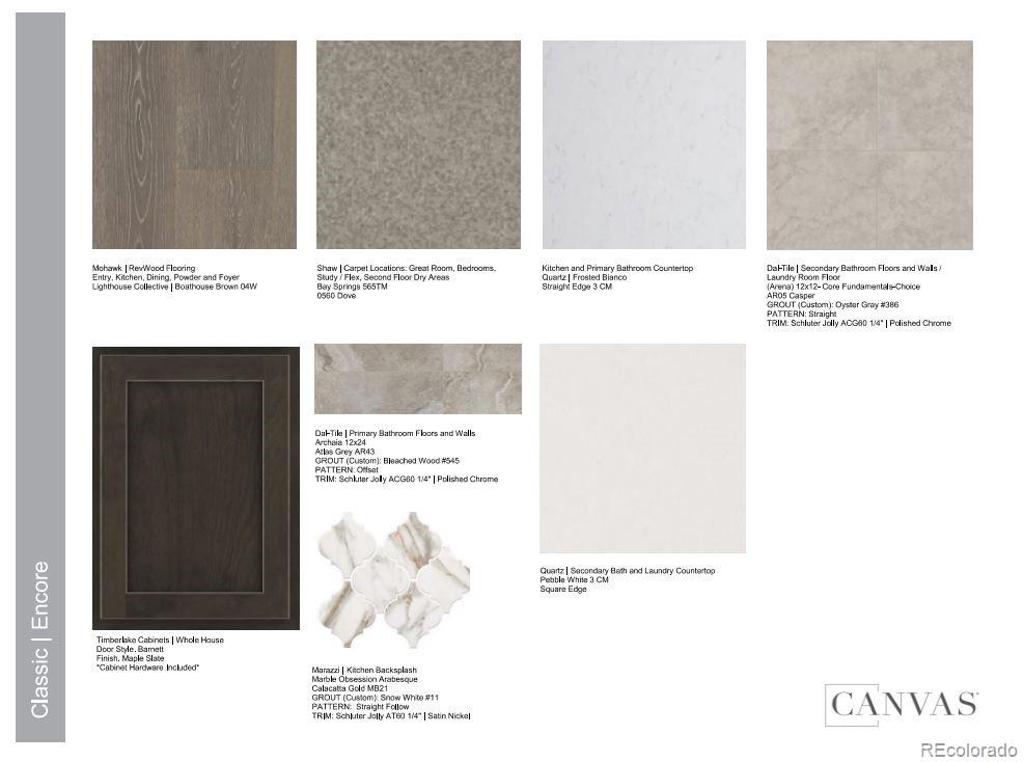Price
$798,990
Sqft
2660.00
Baths
3
Beds
4
Description
MLS#7239263 New Construction - Ready Now! Welcome to the charming Bailey floor plan at Sterling Ranch Ascent Village. This ranch-style home boasts an expansive kitchen with an oversized island and walk-in pantry, opening to a large gathering room. Adjacent is a casual dining area, perfect for family meals. Experience Colorado sunshine on the expansive outdoor living space. Utilize the study as an office or additional sitting area. This design caters to main floor living enthusiasts. The included basement offers an additional bedroom, full bath, and rec room. Structural options include: Structural options include: 14 seer A/C, bedroom 3, 8' x 12' sliding glass door, walk out basement.
Virtual Tour / Video
Property Level and Sizes
Interior Details
Exterior Details
Land Details
Garage & Parking
Exterior Construction
Financial Details
Schools
Location
Schools
Walk Score®
Contact Me
About Me & My Skills
I have been buying and selling real estate for over 20 years and have found it to be extremely enjoyable. I love the variety of clients that I’ve had the privilege of working with. Perhaps a family being transferred with work to Colorado, college graduate searching for their first condo, to the Grandparents who are looking to sell their current home and downsize to a maintenance free patio home.
I am here as your partner to help you find the perfect area. We’ll talk about you and your family’s needs, schools, parks, entertainment, commute,
My History
You will find I have the Energy, Enthusiasm and Experience that you’ll want and need!
My Video Introduction
Get In Touch
Complete the form below to send me a message.


 Menu
Menu