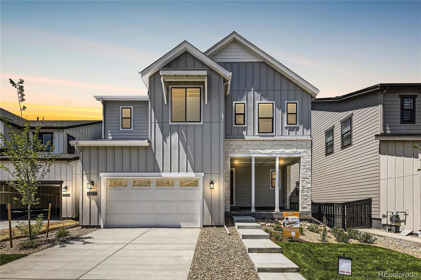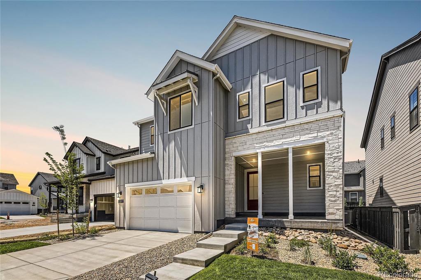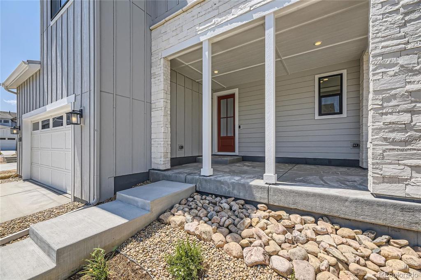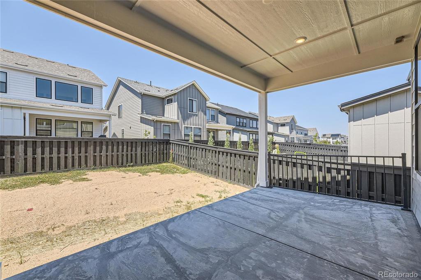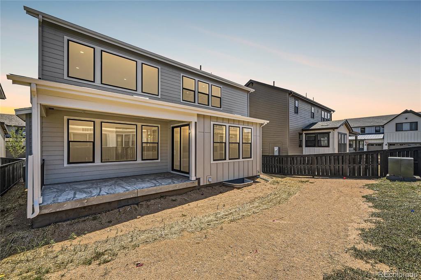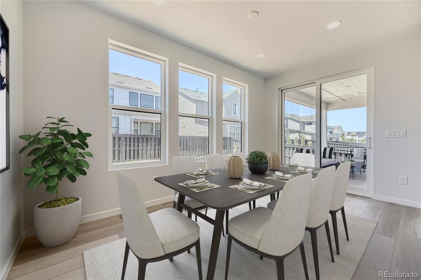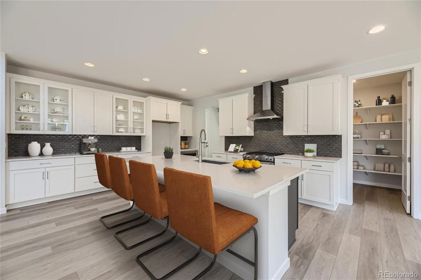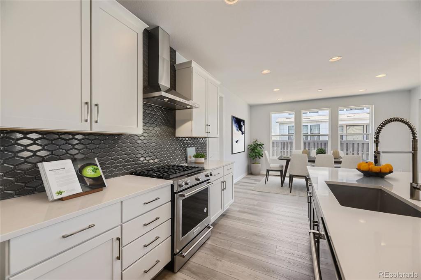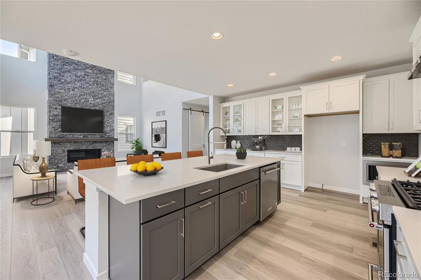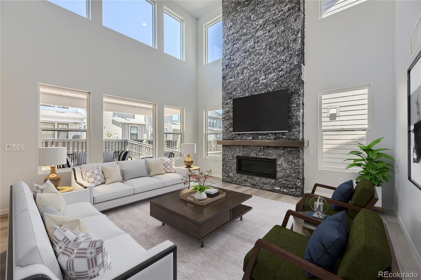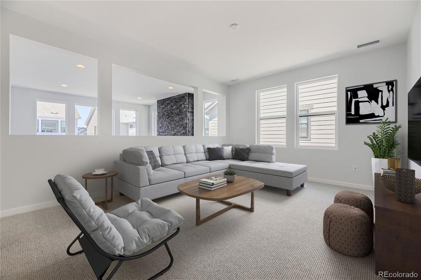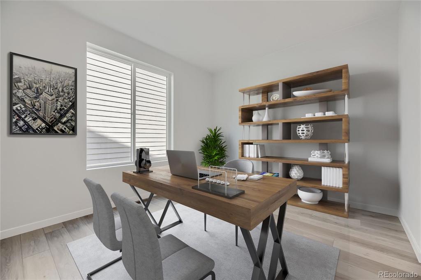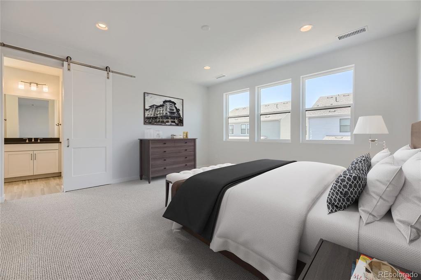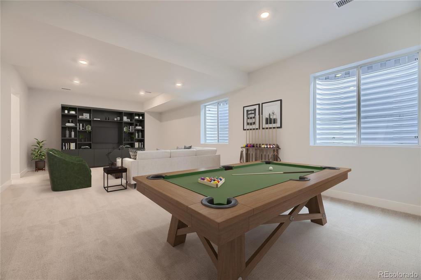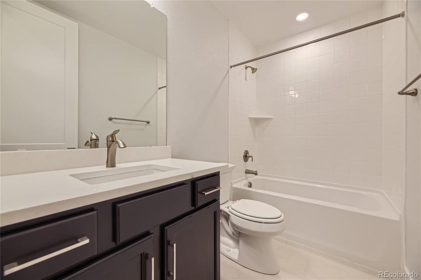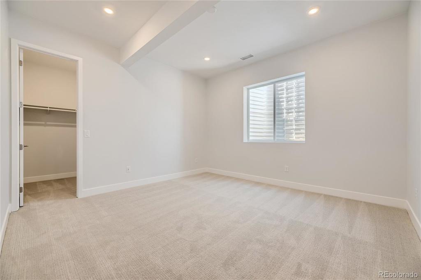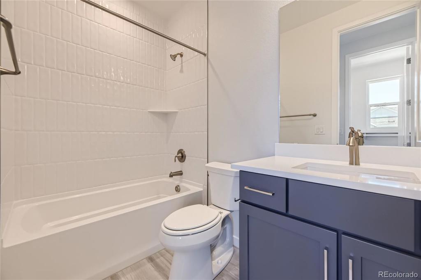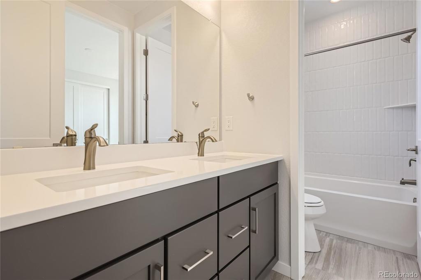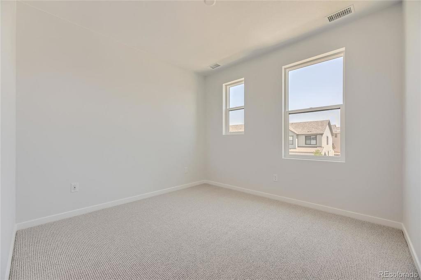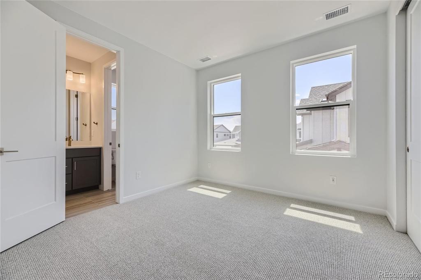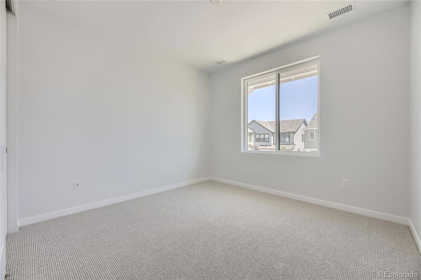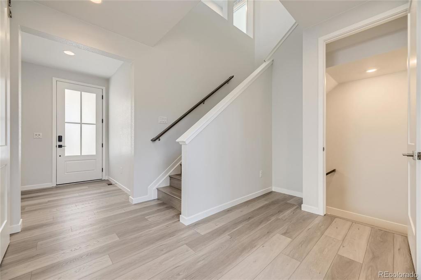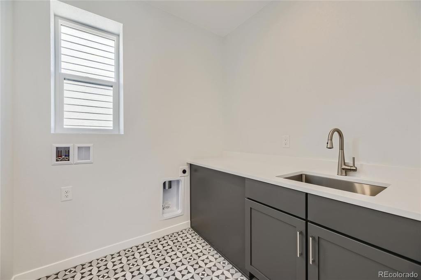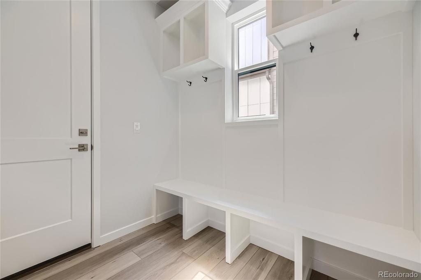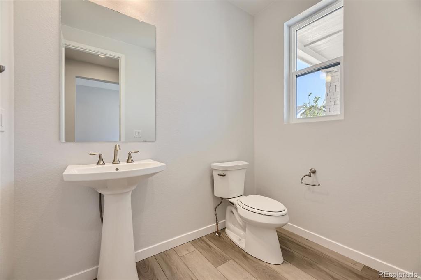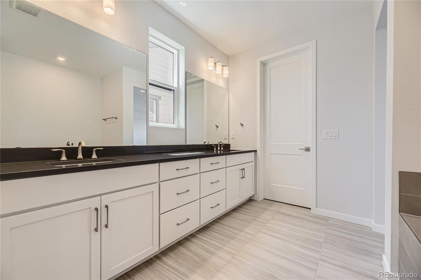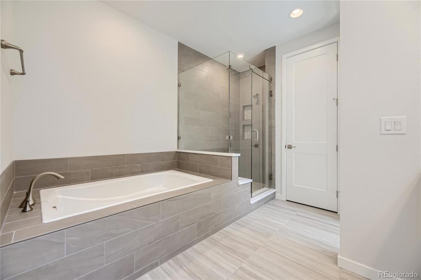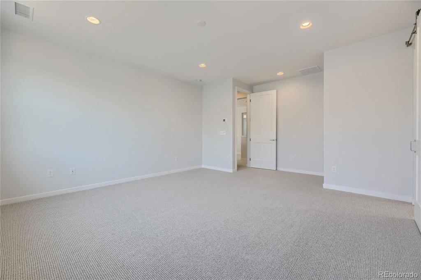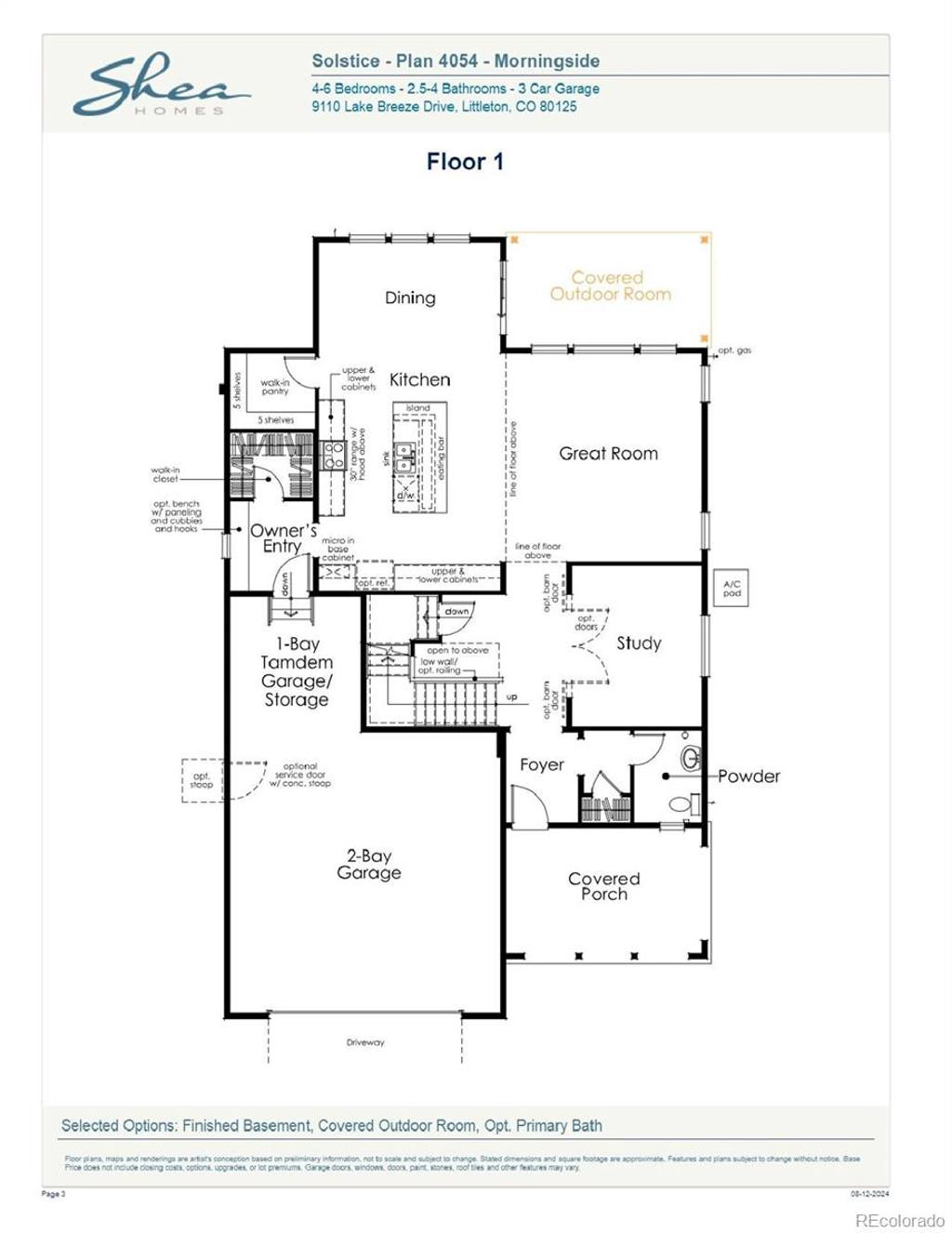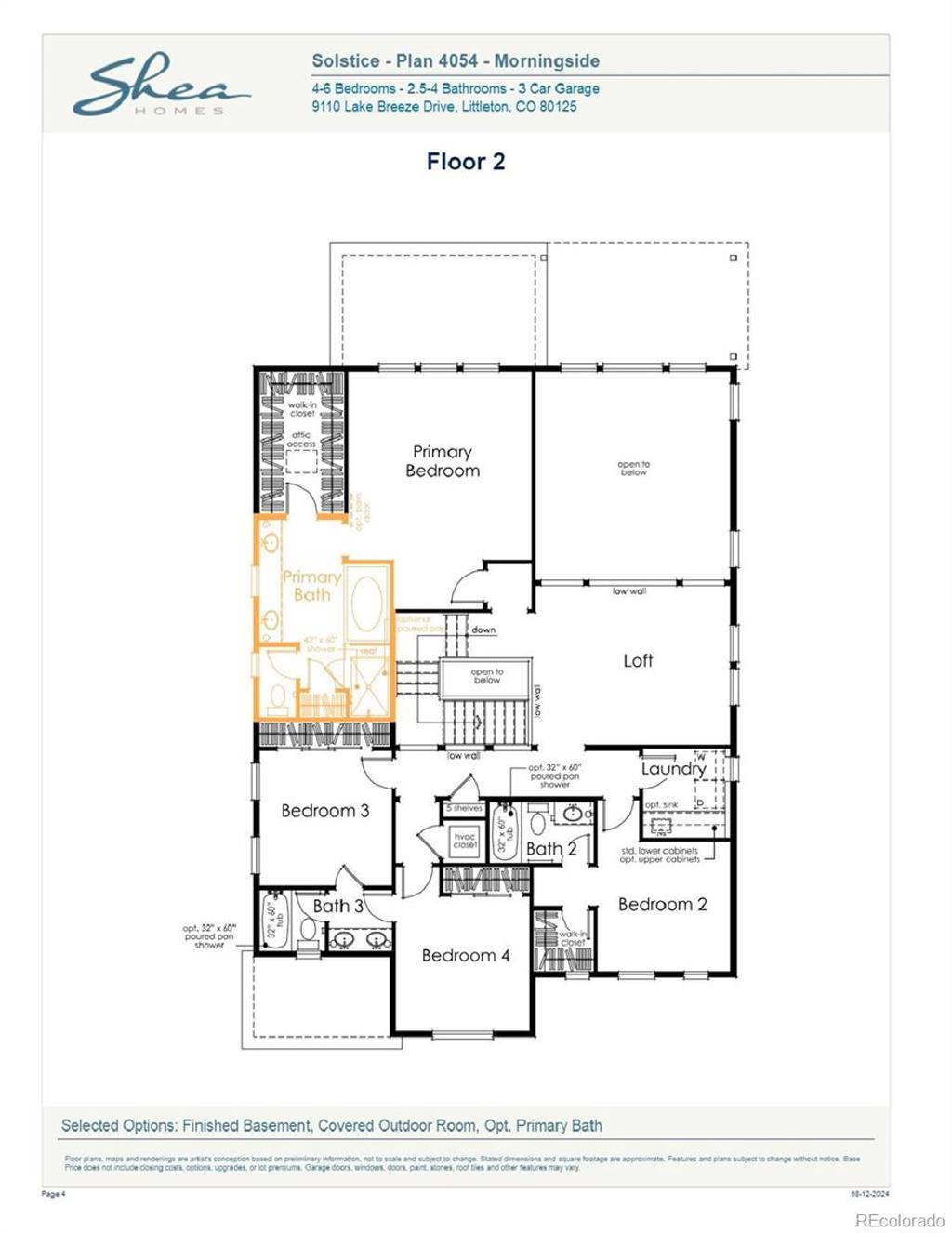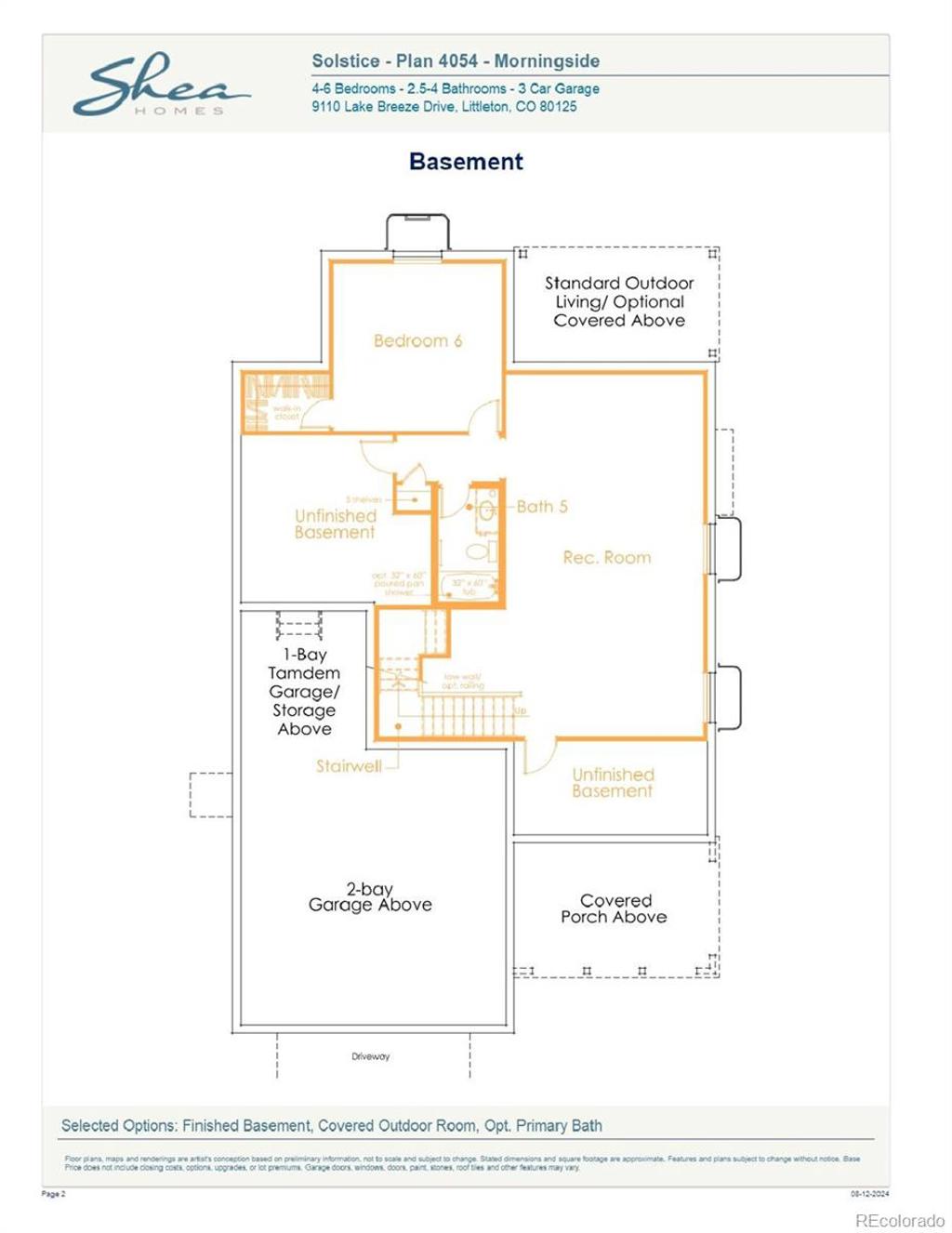Price
$949,900
Sqft
4451.00
Baths
5
Beds
5
Description
Available NOW! Beautiful two-story, 5 bedroom, 4.5 bath home with loft, study, fireplace, covered patio and 3-bay tandem garage located in the desirable Solstice Community. Solstice is surrounded by Chatfield State Park on 3 sides of the community and acreage parcels on the 4th side. Design finishes include luxury plank Evoke Astoria Tiercel wood-style flooring and stairs, tile floors in the bath and laundry rooms, MSI New Cararra Marmi quartz kitchen counters with backsplash, Taurus Black 3D split stacked stone full height fireplace surround, Yorktowne Henning White Icing and Earl Grey cabinetry and MasterCraft Concord Maple Java cabinetry. The Mirabelle Metropolitan Districts provide various services to the property and in addition to the estimated taxes, a $40 per month operations fee is imposed.
Virtual Tour / Video
Property Level and Sizes
Interior Details
Exterior Details
Land Details
Garage & Parking
Exterior Construction
Financial Details
Schools
Location
Schools
Walk Score®
Contact Me
About Me & My Skills
I have been buying and selling real estate for over 20 years and have found it to be extremely enjoyable. I love the variety of clients that I’ve had the privilege of working with. Perhaps a family being transferred with work to Colorado, college graduate searching for their first condo, to the Grandparents who are looking to sell their current home and downsize to a maintenance free patio home.
I am here as your partner to help you find the perfect area. We’ll talk about you and your family’s needs, schools, parks, entertainment, commute,
My History
You will find I have the Energy, Enthusiasm and Experience that you’ll want and need!
My Video Introduction
Get In Touch
Complete the form below to send me a message.


 Menu
Menu