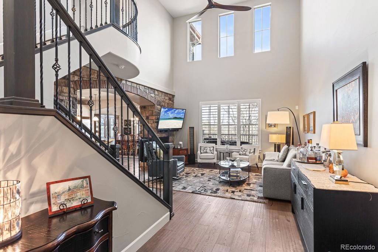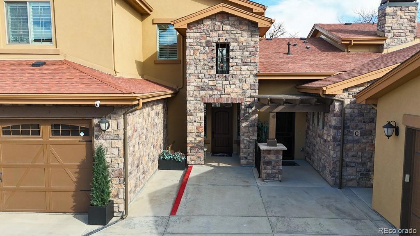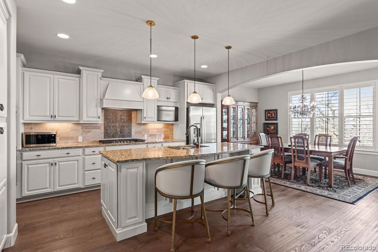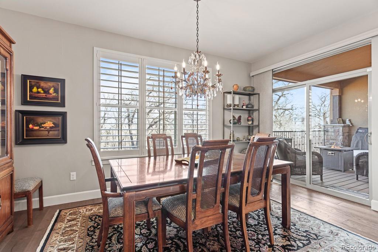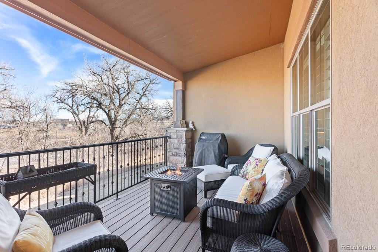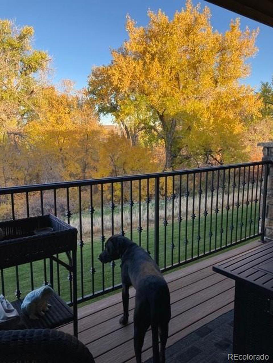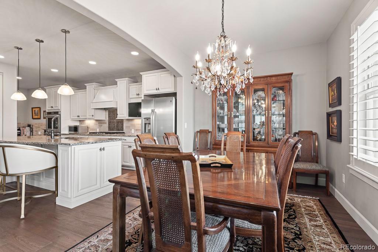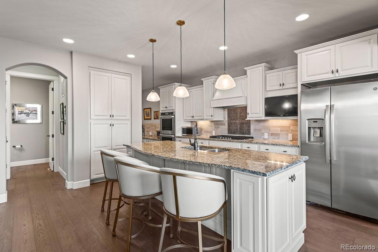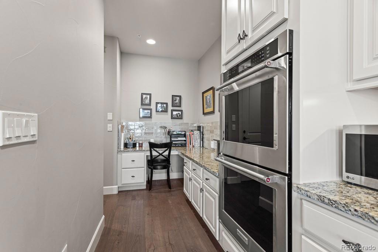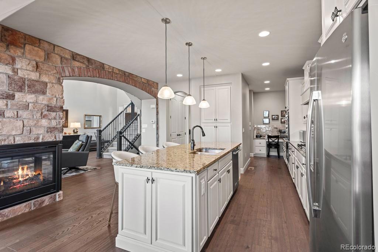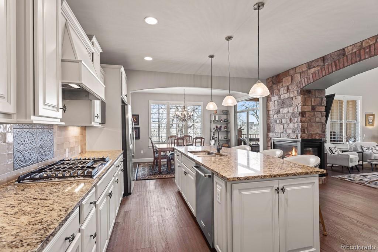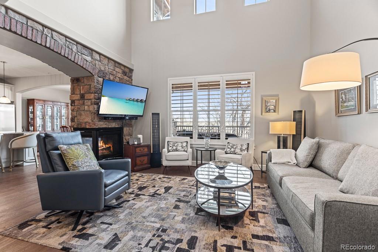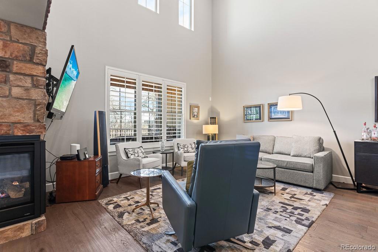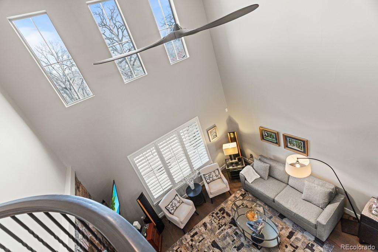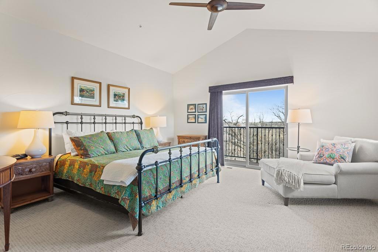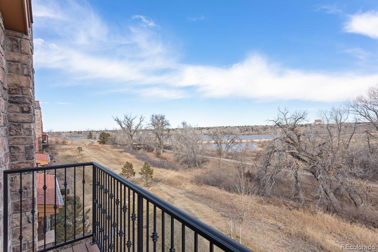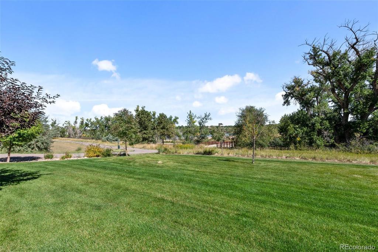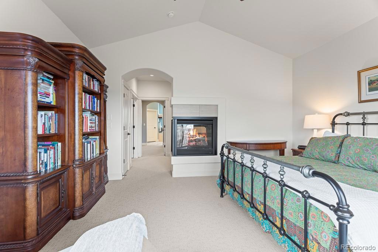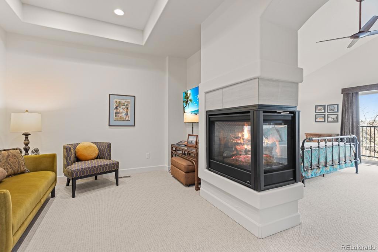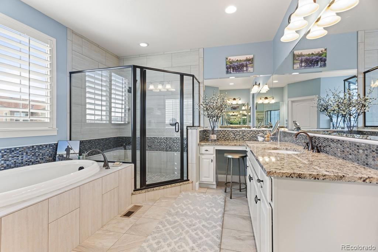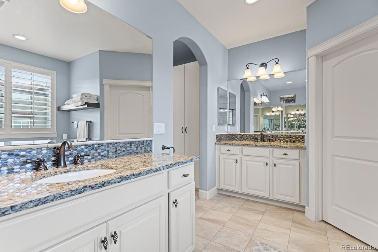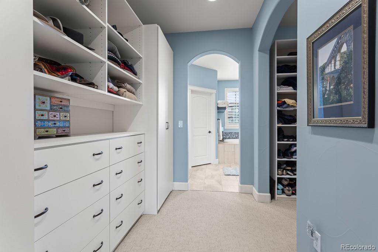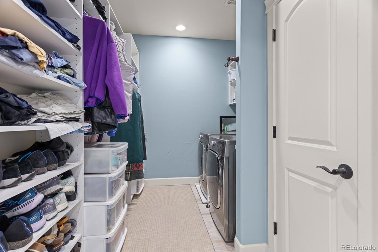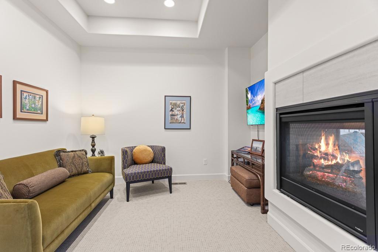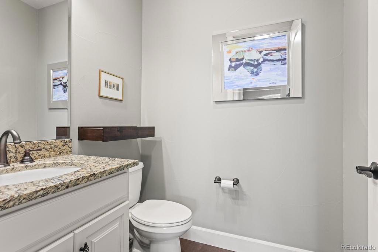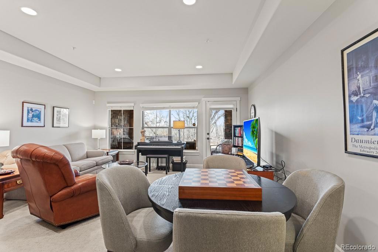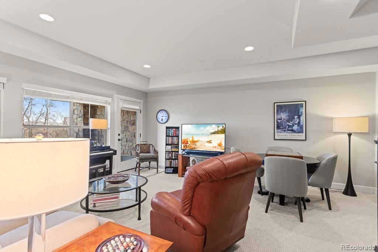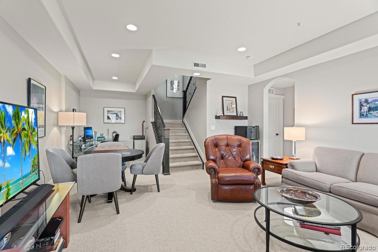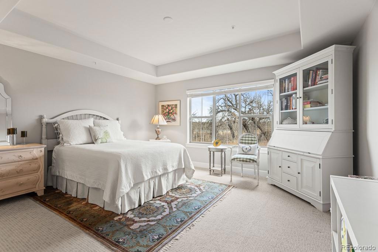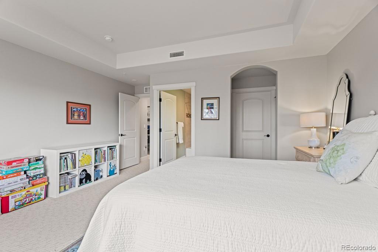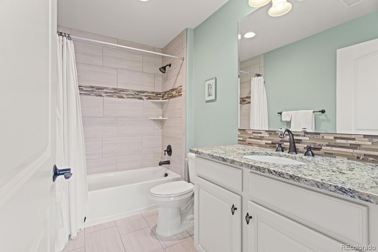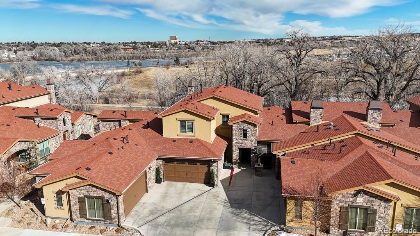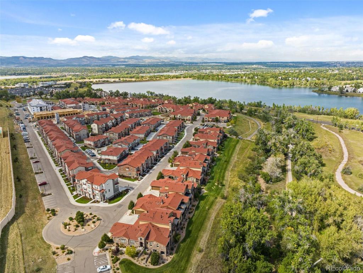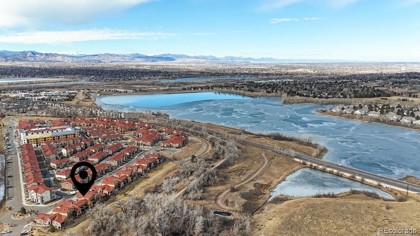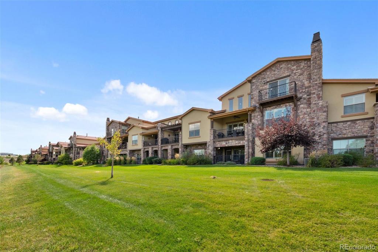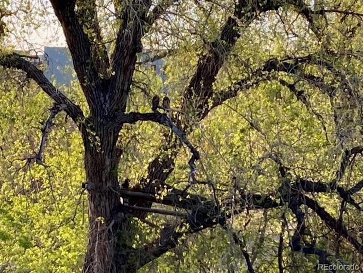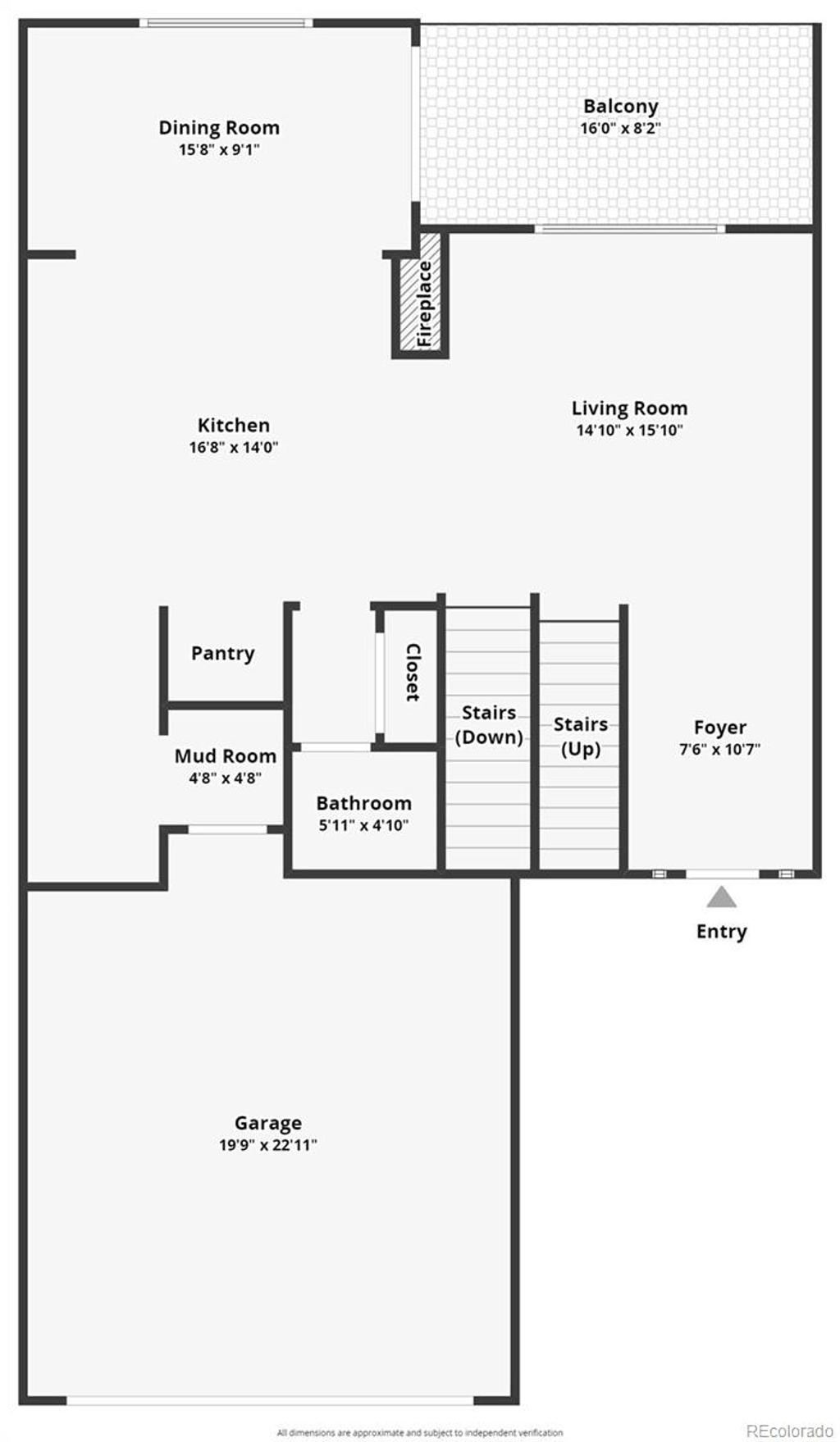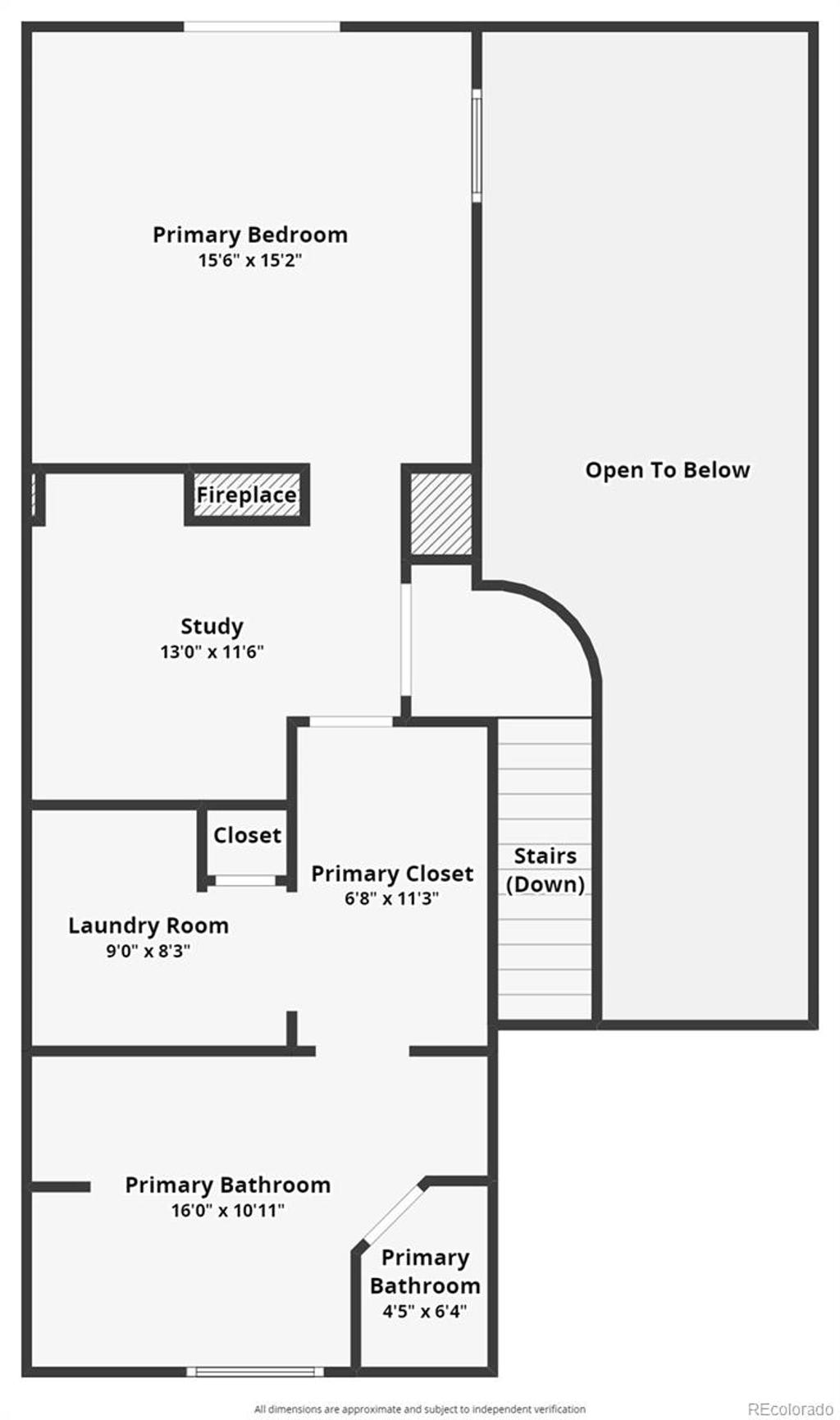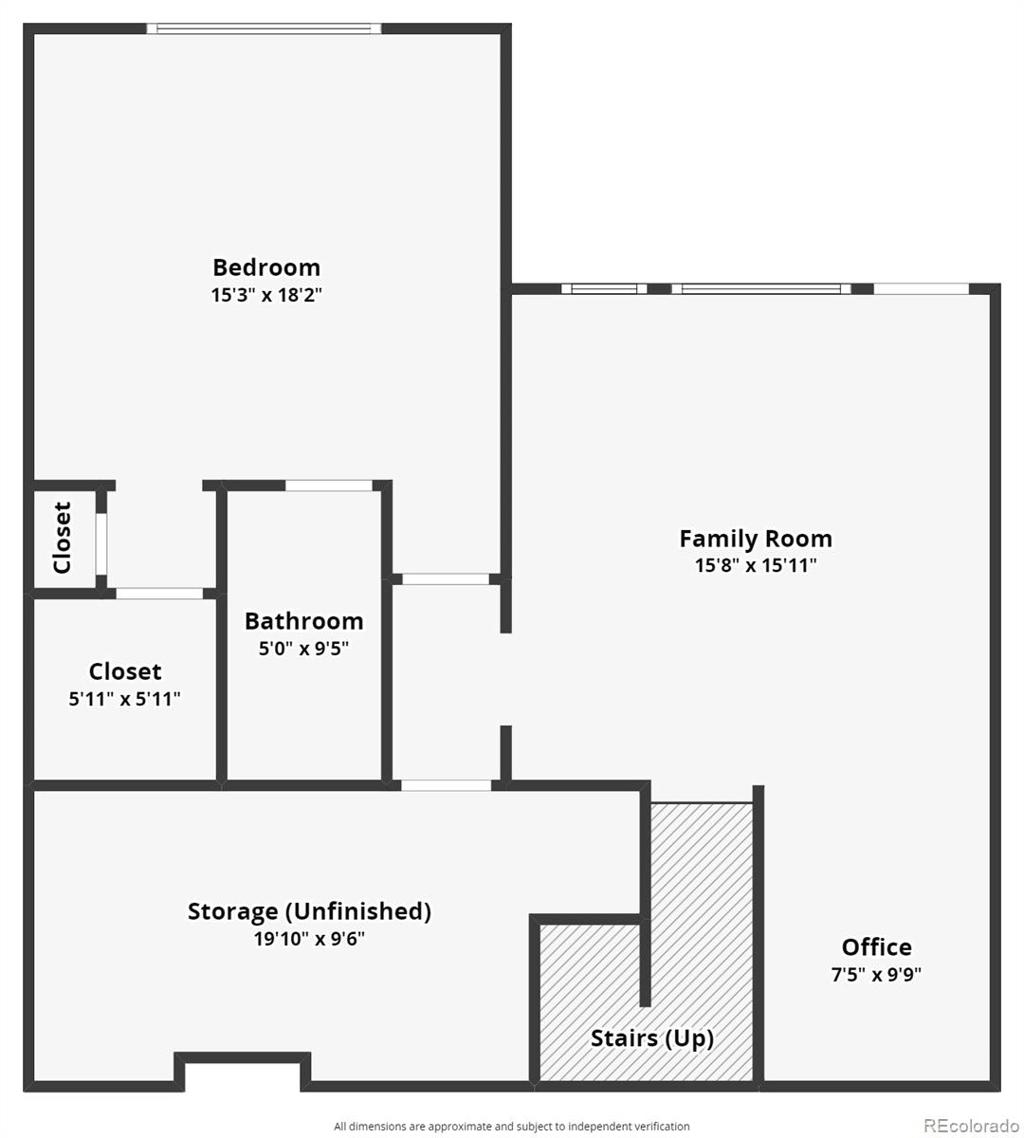Price
$775,000
Sqft
2830.00
Baths
3
Beds
2
Description
This breathtaking townhome is nestled in the highly sought-after 55+ Verona community, adjacent to Highline Canal trail which affords views of the McLellan reservoir and mtns*High end architectural features and exceptional craftsmanship abound in this home*As you step inside you are greeted by a majestic 2-story living rm, plantation shutters, wrought iron staircase w/Juliet balcony, triple-sided fireplace and stone/brick archway between living room and kitchen*The gourmet kitchen will delight w/slab granite counters, SS appliances, double oven and gas cooktop*The large island and breakfast bar provide generous space for family/friends to gather*The engineered wood flrs add a touch of warmth and elegance to every rm*Adjacent to the kitchen is a well-appointed office/tech center featuring wrap-around desk, cabinets and drawers*The elegant primary suite fills the entire upper level and boasts an ensuite 5-piece bathroom, a huge walk-thru closet w/custom built-in cabinets*The primary bathroom features glass molded metallic tiger’s eye tile that glistens*The vaulted ceilings in the primary bdrm create a tranquil retreat, while the private patio offers peaceful views*A second 3-sided fireplace in the hearth and/or reading room completes the upstairs suite*The main floor also features a ½ bathroom, formal dining and a door leading to an expansive covered deck, perfect for outdoor entertaining*Trex deck with wrought iron railing and spindles offers breathtaking views of nearby McLellan Reservoir and wooded area*The walk-out bsmt boasts a 2nd bedrm suite w/tray ceiling, walk-in closet, ensuite full bathroom*Spacious family rm and an area perfect for a bar/office completes the interior*A large stone sided patio facing the woods is a peaceful retreat for bird watching*With a total of 2,561 sq.ft. including the w/o bsmt, there is plenty of room to spread out and relax*Italian-style exterior features stucco with stone accents, balconies and arches along with a 2 car garage*Perfect lock and leave home.
Virtual Tour / Video
Property Level and Sizes
Interior Details
Exterior Details
Land Details
Garage & Parking
Exterior Construction
Financial Details
Schools
Location
Schools
Walk Score®
Contact Me
About Me & My Skills
I have been buying and selling real estate for over 20 years and have found it to be extremely enjoyable. I love the variety of clients that I’ve had the privilege of working with. Perhaps a family being transferred with work to Colorado, college graduate searching for their first condo, to the Grandparents who are looking to sell their current home and downsize to a maintenance free patio home.
I am here as your partner to help you find the perfect area. We’ll talk about you and your family’s needs, schools, parks, entertainment, commute,
My History
You will find I have the Energy, Enthusiasm and Experience that you’ll want and need!
My Video Introduction
Get In Touch
Complete the form below to send me a message.


 Menu
Menu