3761 Mallard Street
Highlands Ranch, CO 80126 — Douglas county
Price
$665,000
Sqft
2628.00 SqFt
Baths
4
Beds
4
Description
PRICE REDUCED $20,000 this week. So...if you are searching for a "move-in" ready home, look no further. This beautiful two-story home has 4 bedrooms and 4 bathrooms. It's in excellent condition with updates throughout. The formal living and dining rooms (with vaulted ceilings and see-through fireplace) add to the openness and ambience. Updated kitchen opens to the family room and has stylish, white cabinetry, farmhouse-style sink, stainless appliances, and granite countertops. Three bedrooms upstairs, including primary suite with updated bath. Artisan mosaic penny tile flooring in the bathroom and laundry room add to the character of the home. Two secondary bedrooms with full bath and the convenience of an upstairs laundry. Fully finished basement (all permitted) with conforming bedroom, 3/4 bath, study, family/game room and dedicated exercise area. Total finished area 2,565 square feet. Hardwood floors on the main level. New windows upstairs and in the kitchen (2024). New impact resistant roof (2023). New hot water heater (2023). Two-car "oversized" garage. Comfortable outdoor patio, low-maintenance professional landscaping, flat lot with fully fenced backyard and irrigation system. Get out your wish list. This versatile property might check ALL the boxes. HOA includes access to four state-of-the-art recreation centers. Ideal location....close to excellent schools, Whole Foods, shopping, services, C-470, Cougar Run park and miles of running/biking trails. A MUST SEE THIS WEEKEND!
Property Level and Sizes
SqFt Lot
6098.00
Lot Features
Five Piece Bath, Granite Counters, High Speed Internet, Primary Suite, Radon Mitigation System, Vaulted Ceiling(s), Walk-In Closet(s), Wired for Data
Lot Size
0.14
Foundation Details
Concrete Perimeter, Slab
Basement
Bath/Stubbed, Crawl Space, Finished, Full, Interior Entry, Partial
Interior Details
Interior Features
Five Piece Bath, Granite Counters, High Speed Internet, Primary Suite, Radon Mitigation System, Vaulted Ceiling(s), Walk-In Closet(s), Wired for Data
Appliances
Dishwasher, Disposal, Dryer, Gas Water Heater, Microwave, Refrigerator, Self Cleaning Oven, Sump Pump, Washer
Electric
Central Air
Flooring
Carpet, Tile, Wood
Cooling
Central Air
Heating
Forced Air, Natural Gas
Fireplaces Features
Dining Room, Gas, Living Room
Utilities
Cable Available, Electricity Connected, Internet Access (Wired), Natural Gas Connected
Exterior Details
Features
Private Yard, Rain Gutters
Water
Public
Sewer
Public Sewer
Land Details
Road Frontage Type
Public
Road Responsibility
Public Maintained Road
Road Surface Type
Paved
Garage & Parking
Exterior Construction
Roof
Composition
Construction Materials
Brick, Frame
Exterior Features
Private Yard, Rain Gutters
Window Features
Double Pane Windows, Window Coverings
Security Features
Carbon Monoxide Detector(s), Smoke Detector(s)
Builder Name 1
Writer Homes
Builder Source
Appraiser
Financial Details
Previous Year Tax
4123.00
Year Tax
2023
Primary HOA Name
Highlands Ranch Community Association
Primary HOA Phone
303-471-8958
Primary HOA Amenities
Clubhouse, Fitness Center, Park, Playground, Pool, Sauna, Spa/Hot Tub, Tennis Court(s), Trail(s)
Primary HOA Fees Included
Reserves, Insurance, Maintenance Grounds
Primary HOA Fees
168.00
Primary HOA Fees Frequency
Quarterly
Location
Schools
Elementary School
Cougar Run
Middle School
Cresthill
High School
Highlands Ranch
Walk Score®
Contact me about this property
Susan Duncan
RE/MAX Professionals
6020 Greenwood Plaza Boulevard
Greenwood Village, CO 80111, USA
6020 Greenwood Plaza Boulevard
Greenwood Village, CO 80111, USA
- Invitation Code: duncanhomes
- susanduncanhomes@comcast.net
- https://SusanDuncanHomes.com
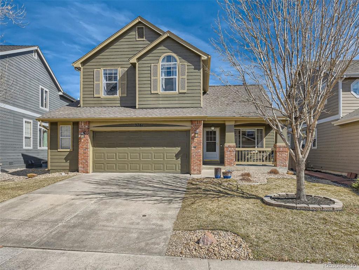
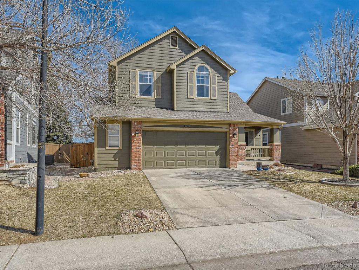
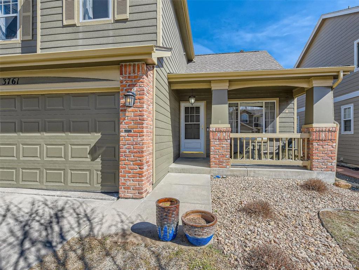
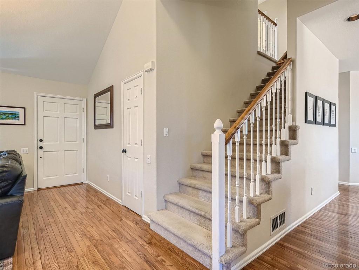
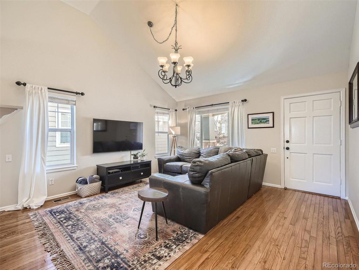
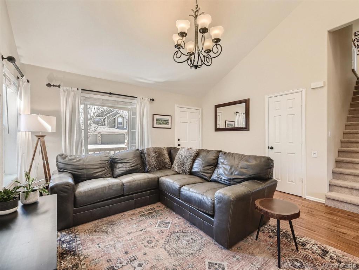
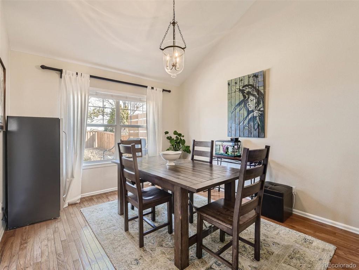
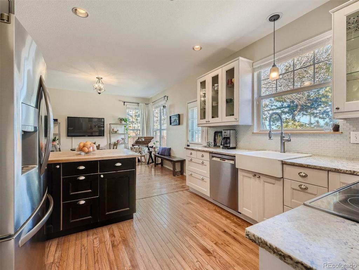
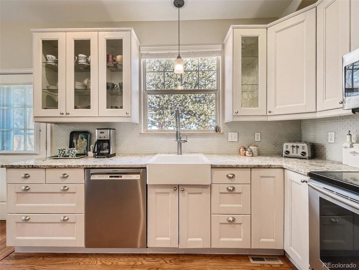
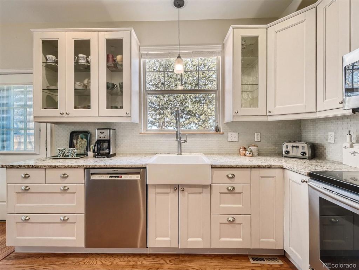
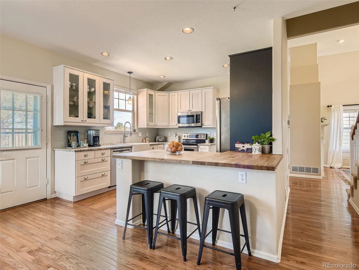
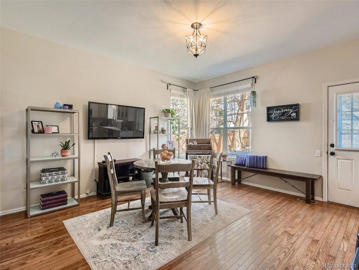
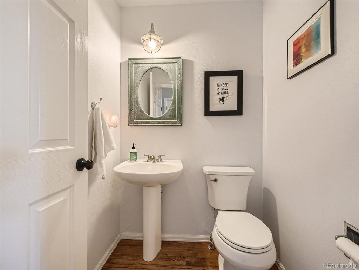
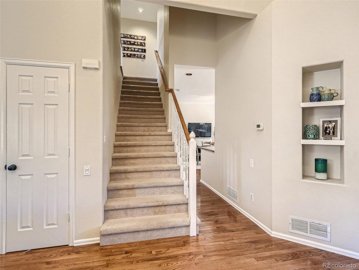
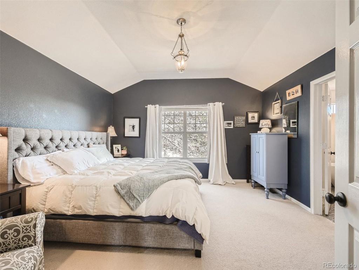
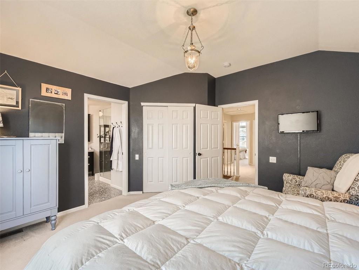
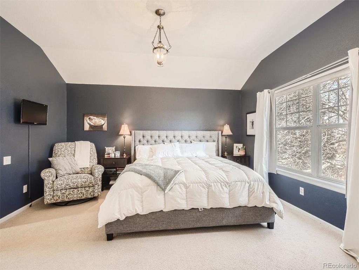
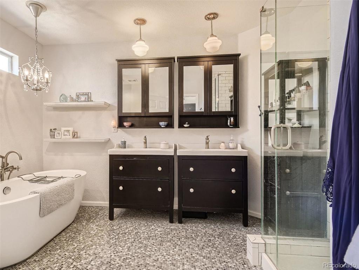
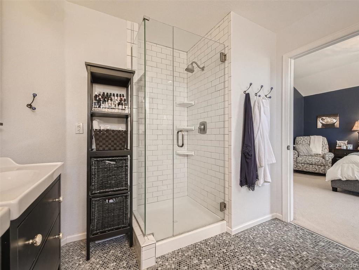
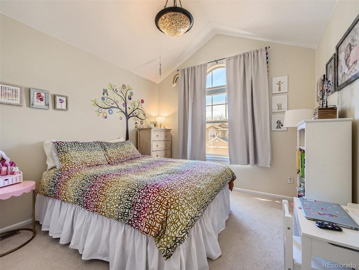
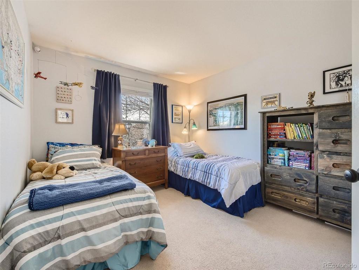
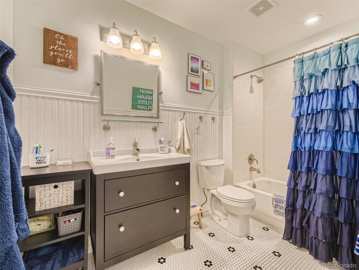
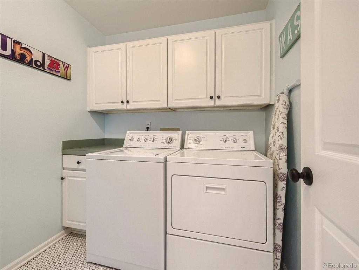
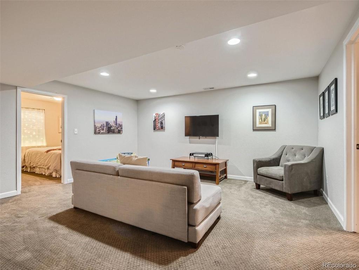
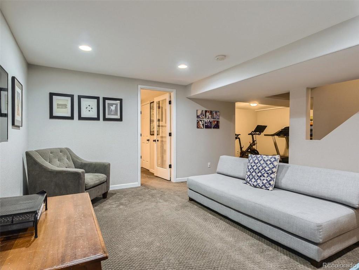
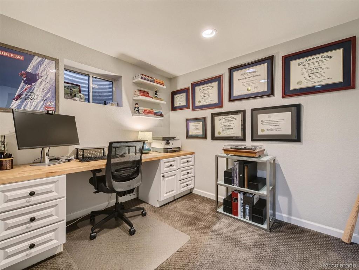
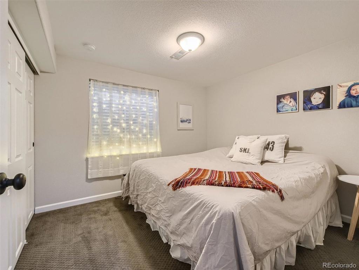
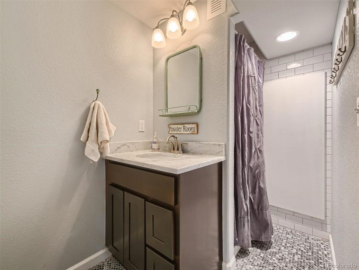
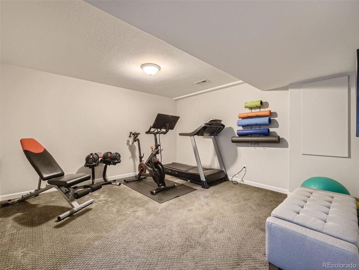
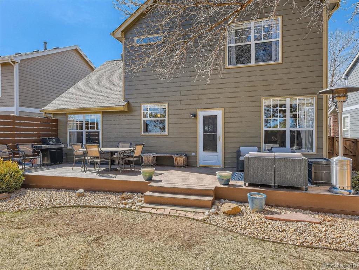
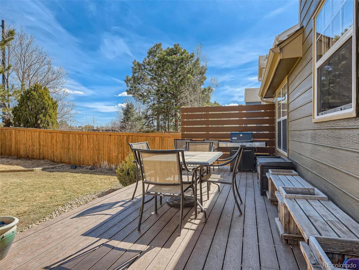
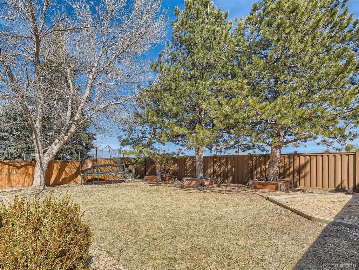
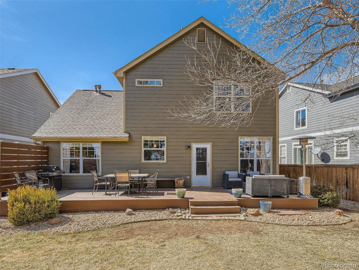
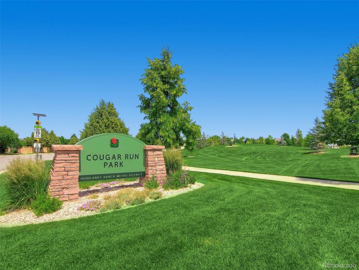
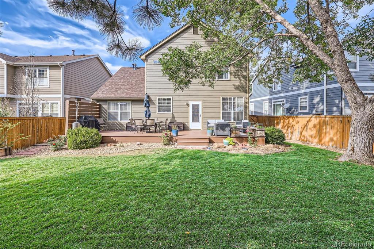
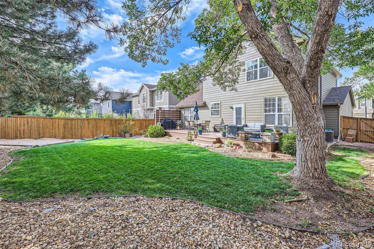
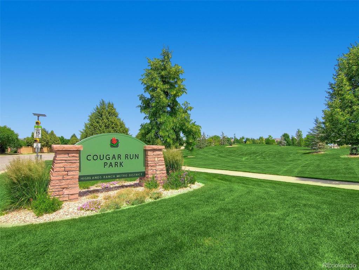


 Menu
Menu


