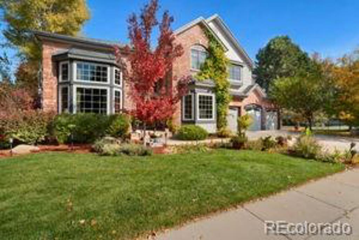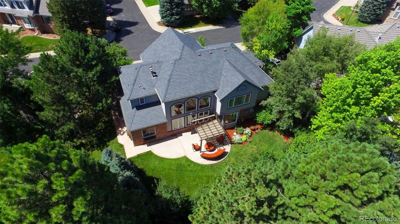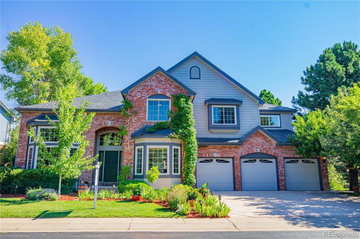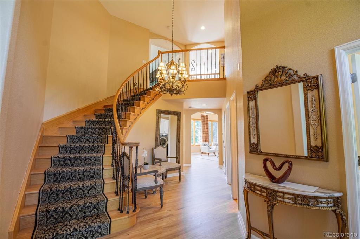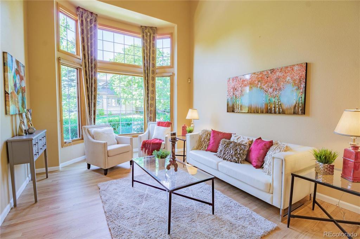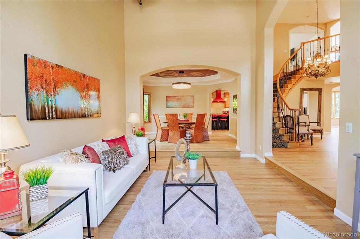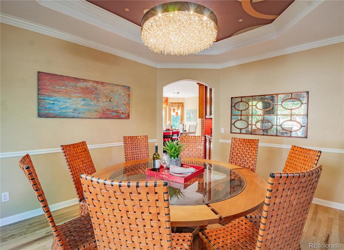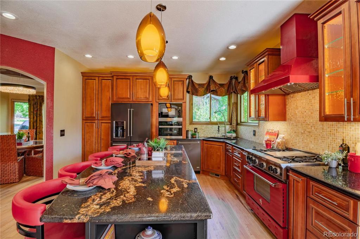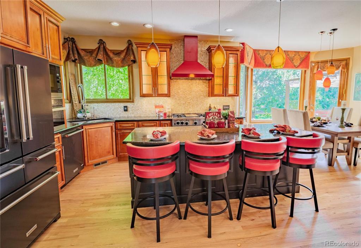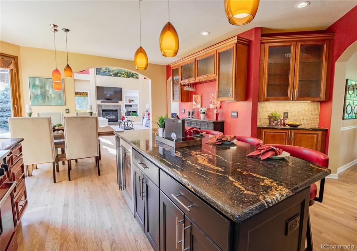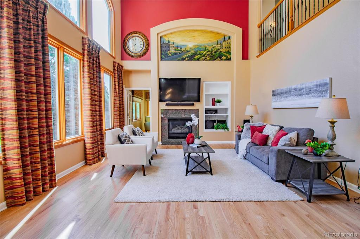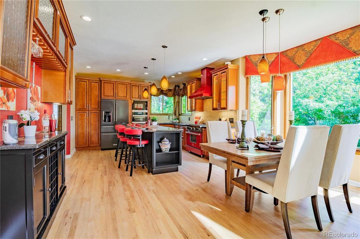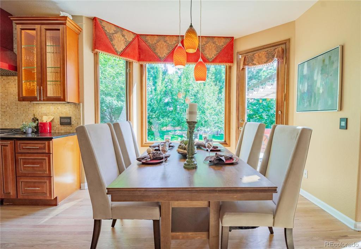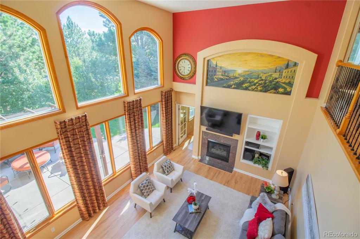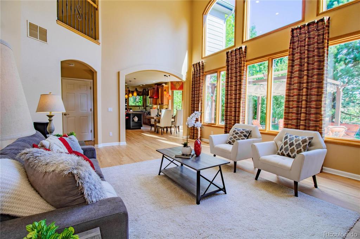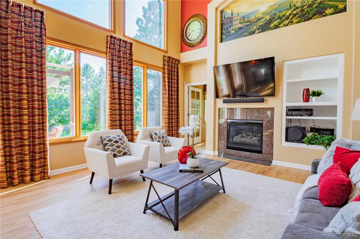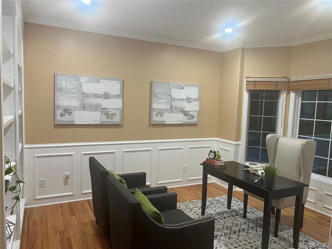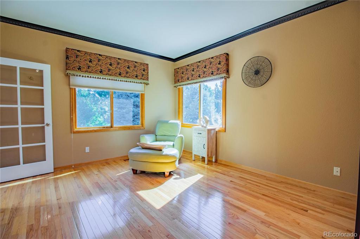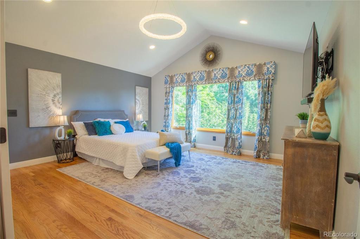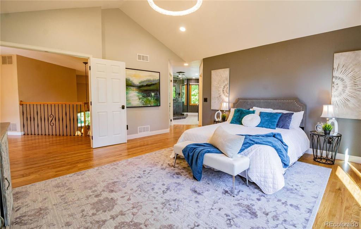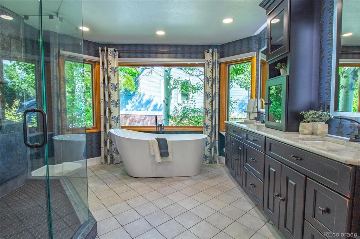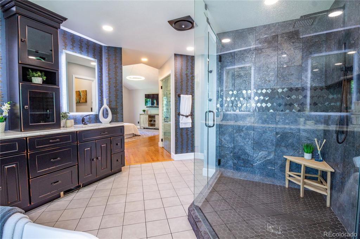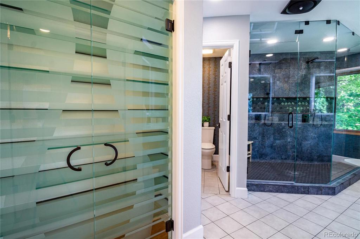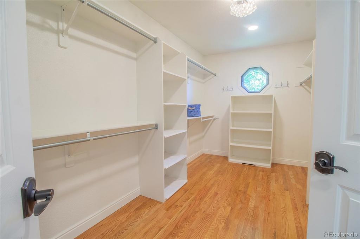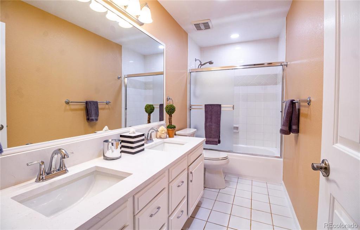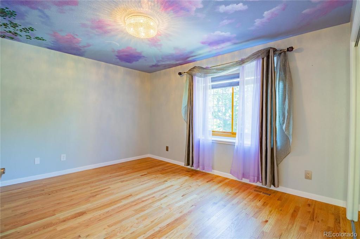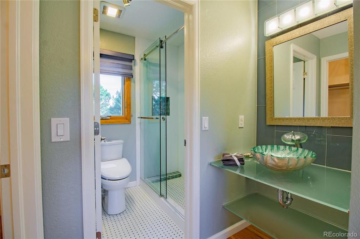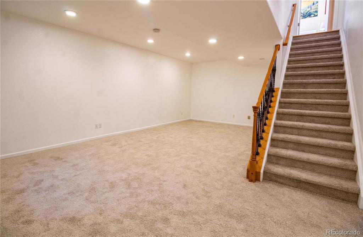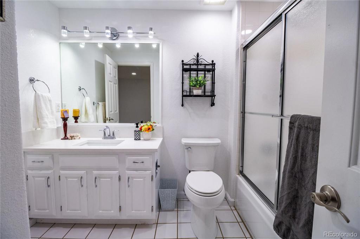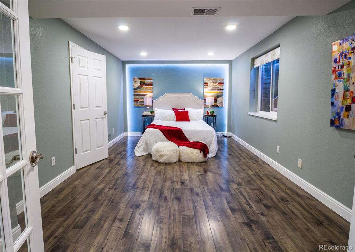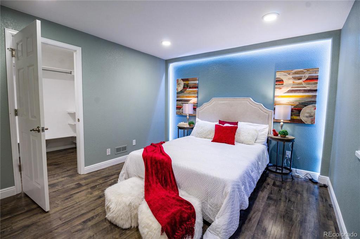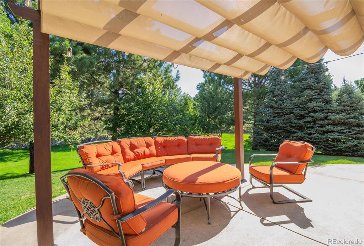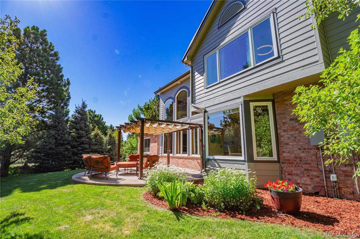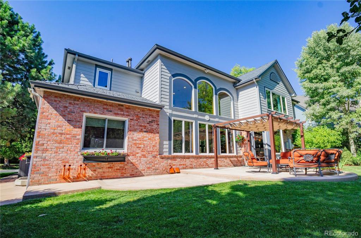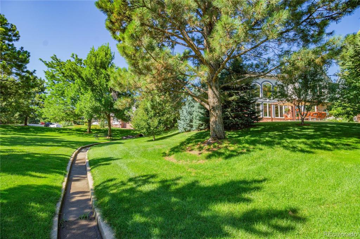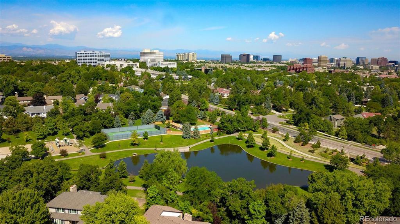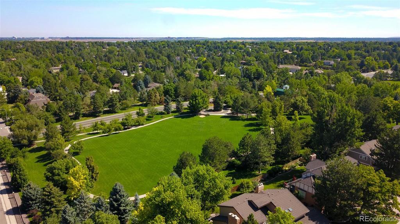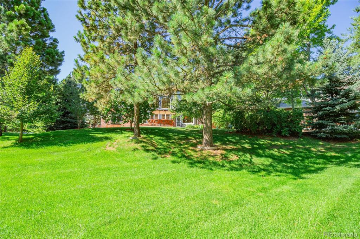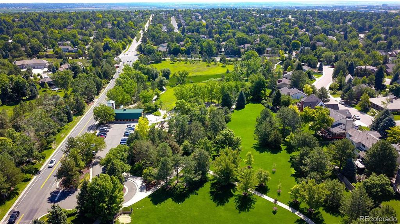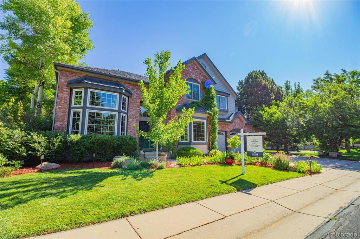Price
$1,595,000
Sqft
5508.00
Baths
5
Beds
5
Description
Remarkable Two-Story Home Nestled In The Prestigious And Gated Huntington Pines Neighborhood Where Comfort and Convenience Converge In One Exceptional Property. This Stunning Residence Offers A Welcoming Layout That Epitomizes Ease Of Living. From The Moment You Step Through The Front Door, You'll Be Captivated By The Warm And Inviting Ambiance. The Heart Of The Home Is The Comfortable Family Room Which Is Perfect For Entertaining Which Provides A Focal Point For Family Gatherings, The Updated Kitchen Showcases High-End Stainless Steel Appliances, 5-burner Gas Range, MIELE Steam Oven, Ample Custom Cabinetry For Storage, An Eat-In Area, Kitchen Island, Sleek Granite Countertops, and A Door that Directly Accesses The Private Rear Patio. Adjacent To The Kitchen Is The Formal Dining Room Where Family Meals and Celebrations Can Be Enjoyed. Large Family And Living Rooms And A 2nd Study or “Bonus" Room Off The Family Room. The Primary Suite Has A Large Walk-In Closet, Illuminated Shoe Closet, And Five-Piece En-Suite Bathroom With Radiant Heated Floors, Freestanding 2-Person Spa/Steam Shower With Double Shower Heads, Freestanding Bathtub.. Main Floor Study With French-Style Doors. Downstairs, We Find A Great Room That Is Perfect For A Myriad Of Entertainment. Additional Bedroom And En-Suite Bathroom. Ample Basement Storage. Enjoy Alfresco Dining Or Soak Up The Sun On The Expansive Patio Which Backs To A Greenbelt and Is Complemented By A Lush Green Lawn Which Is Beautifully Landscaped and CAred For By The HOA. 3-Car Attached Garage With Built-In Storage Cabinetry. DaVinci Slate Style Roof and HVAC Are Newer. Four Producing Fruit Trees; Pear, Peach, Plum and Italian Plum. Highly Desired Convenient Gated Location In The Denver Tech Center Which Provides Easy Access To Top-Rated Schools, Shopping, Dining Options, and Easy Access To Major Transportation Routes. Many Biking/Walking Paths Near-By. Enjoy this fly-thru video :https://cineflyfilms.com/Maplewood/
Virtual Tour / Video
Property Level and Sizes
Interior Details
Exterior Details
Land Details
Garage & Parking
Exterior Construction
Financial Details
Schools
Location
Schools
Walk Score®
Contact Me
About Me & My Skills
I have been buying and selling real estate for over 20 years and have found it to be extremely enjoyable. I love the variety of clients that I’ve had the privilege of working with. Perhaps a family being transferred with work to Colorado, college graduate searching for their first condo, to the Grandparents who are looking to sell their current home and downsize to a maintenance free patio home.
I am here as your partner to help you find the perfect area. We’ll talk about you and your family’s needs, schools, parks, entertainment, commute,
My History
You will find I have the Energy, Enthusiasm and Experience that you’ll want and need!
My Video Introduction
Get In Touch
Complete the form below to send me a message.


 Menu
Menu