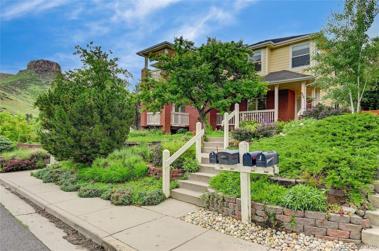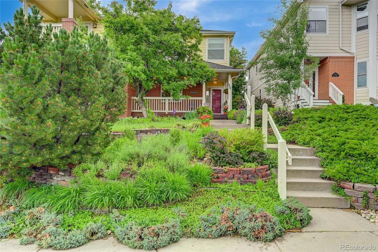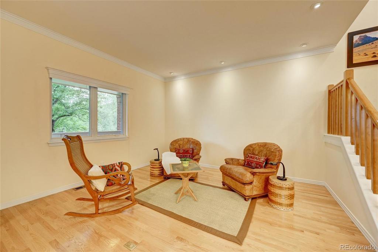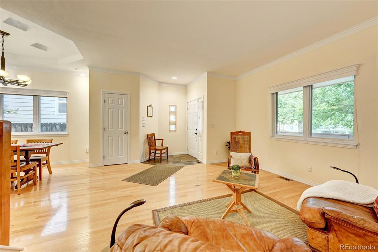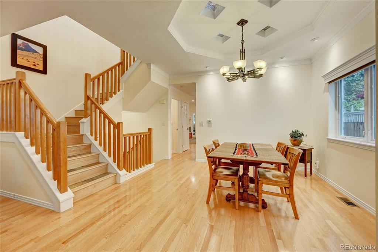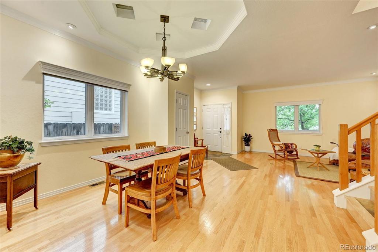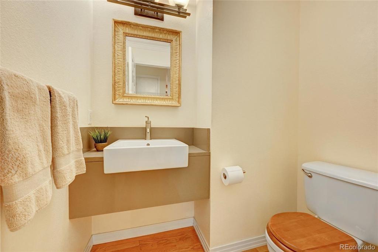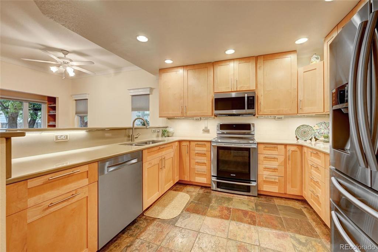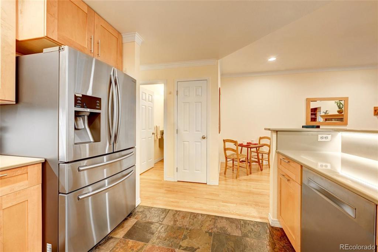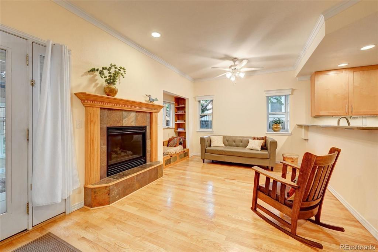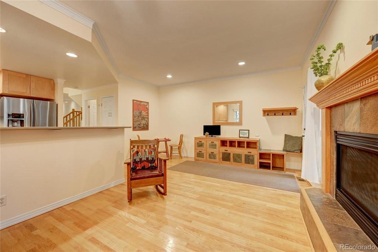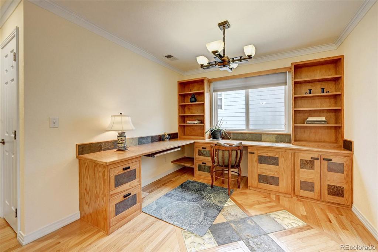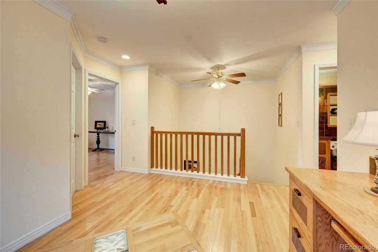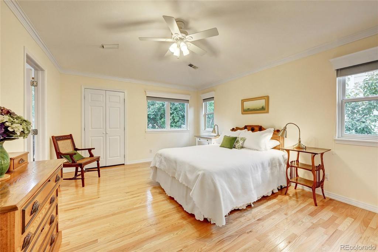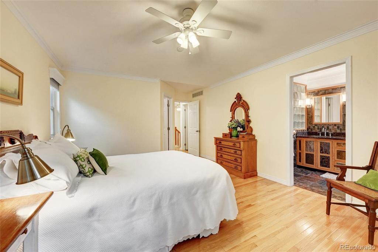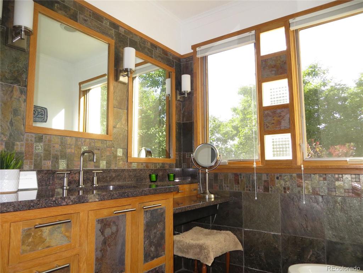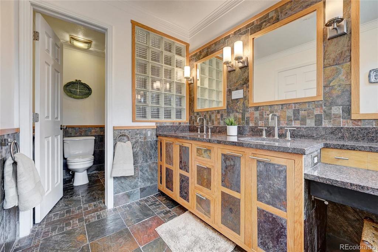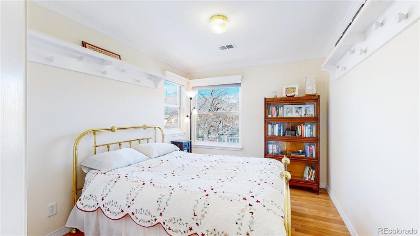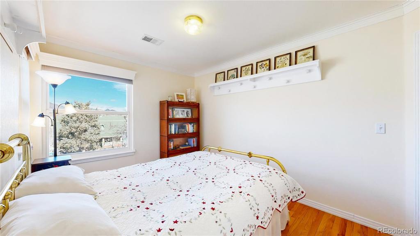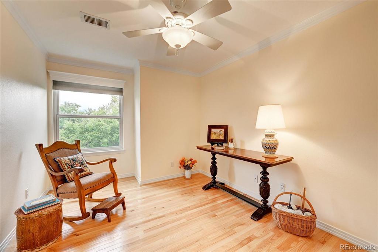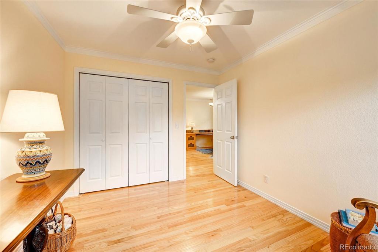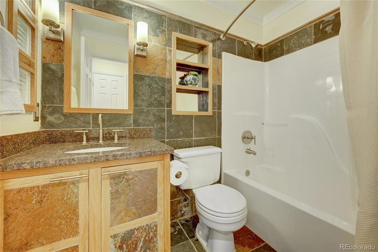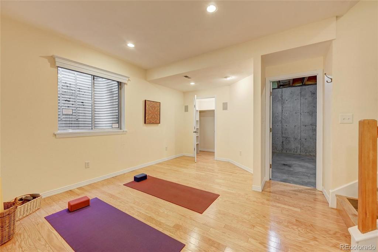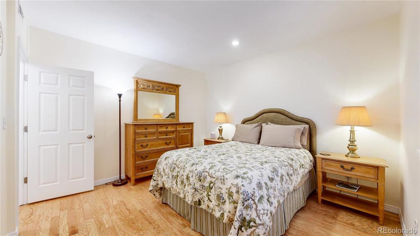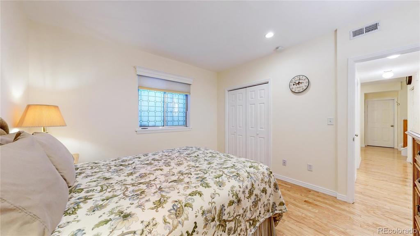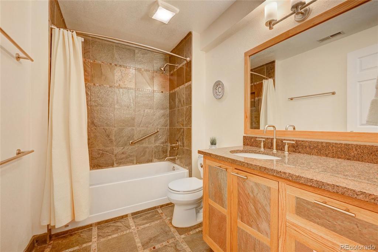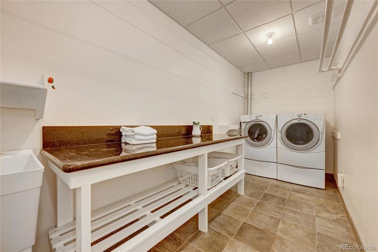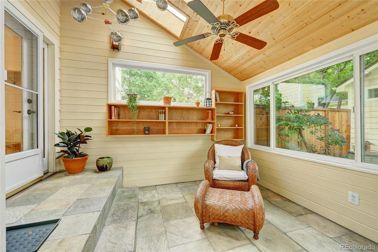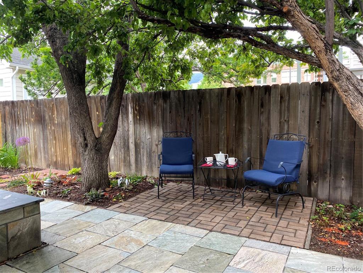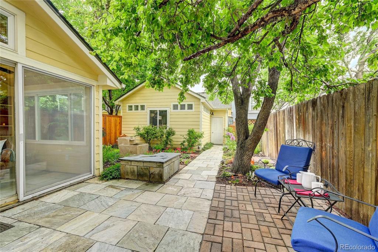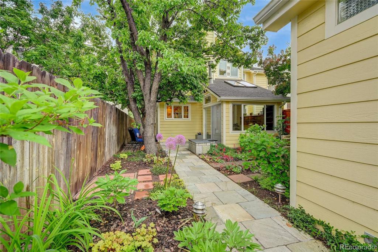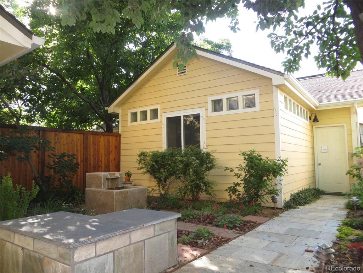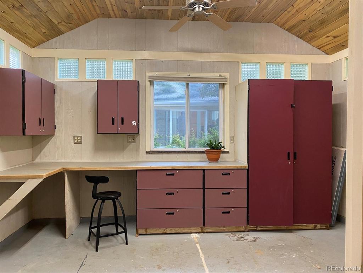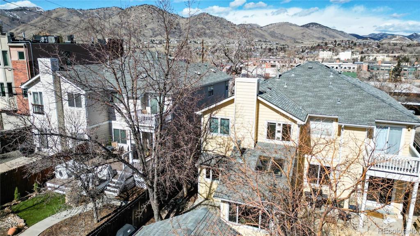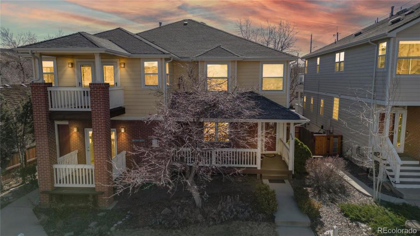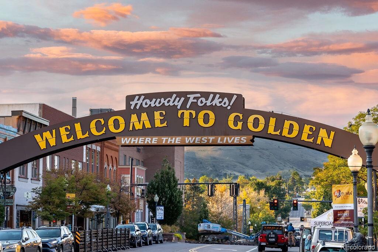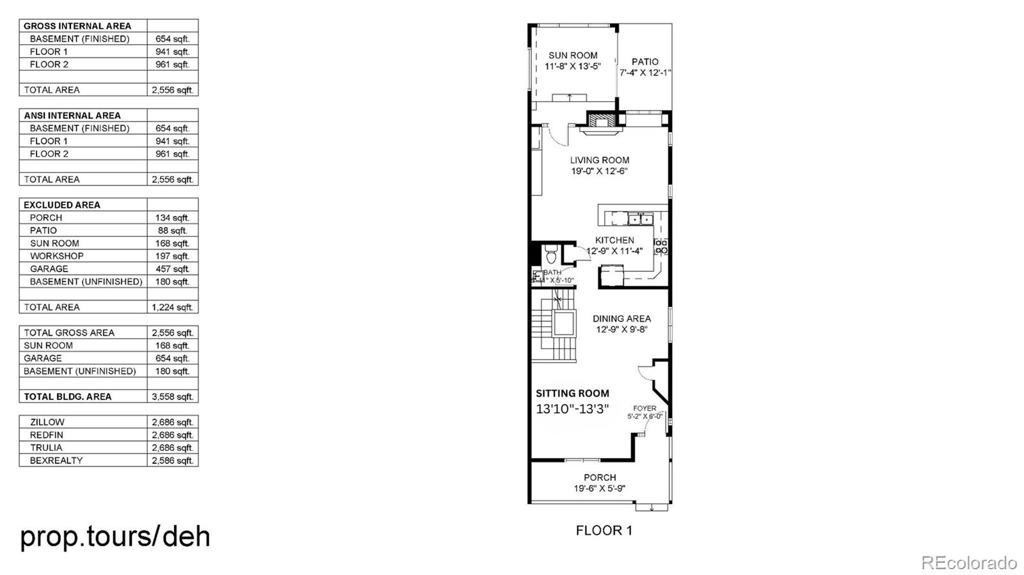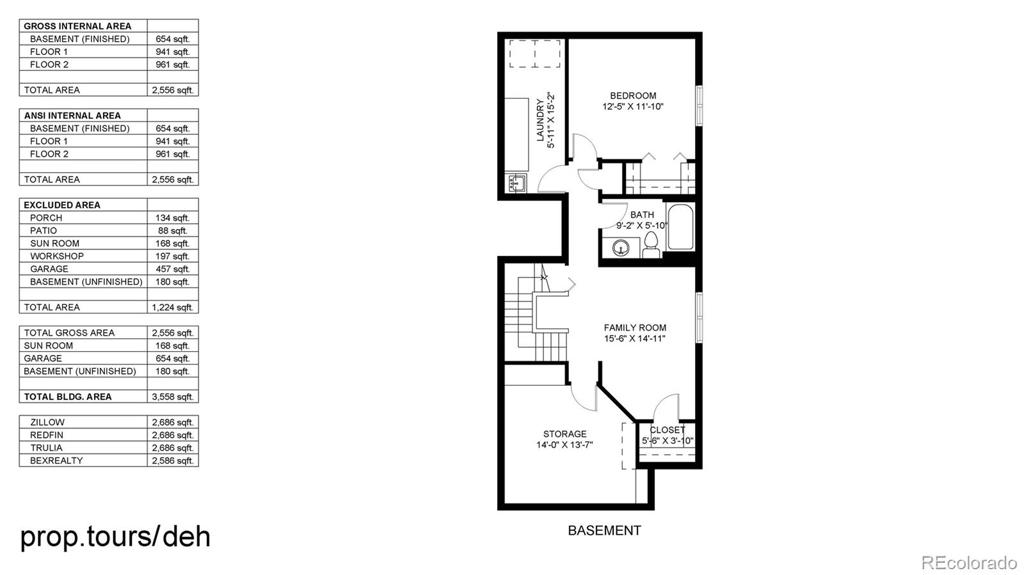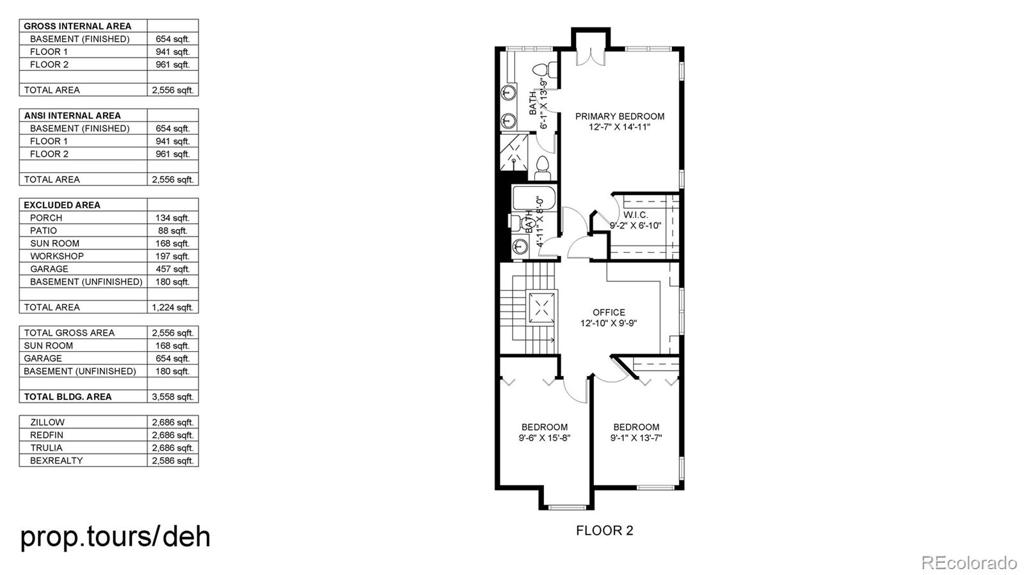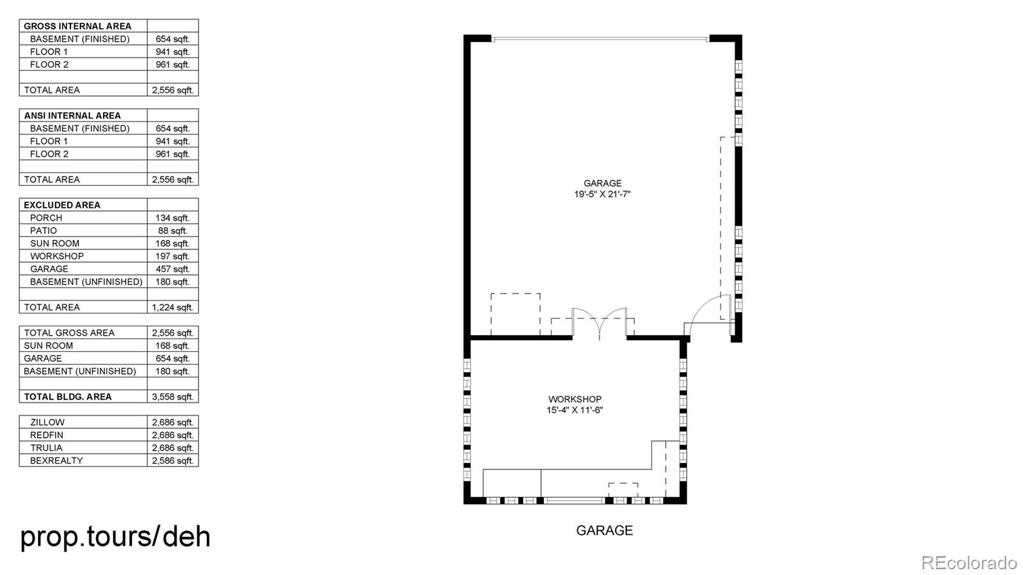Price
$1,150,000
Sqft
2686.00
Baths
4
Beds
4
Description
Step into this magnificent home, nestled in the heart of Golden, where luxury and convenience meet. This property boasts an ideal location, allowing for easy access to local shops and restaurants. Imagine leisurely walks along Clear Creek or indulging in your favorite outdoor activities, steps from your front door. Entering the home, newer windows and ideally placed glass blocks allow large amounts of natural light to flood into the sitting room. An adjacent dining area boasts a coffered ceiling, creating a formal space for enjoying a meal. The gourmet kitchen features Viatera quartz counters, 42” cabinets, SS appliances, and under-counter lighting, making meal prep a breeze. The kitchen seamlessly flows to the living room, complete with a fireplace, perfect for those cozy evenings. On sunny days, relax in the tranquil sunroom and enjoy the natural beauty surrounding the home.Take the slate-inlay staircase to the office space with additional custom built-ins, two bedrooms, and a full bath. The upper level also features the primary bedroom suite with a walk-in closet. The primary bath features heated floors for added comfort and a dual vanity for convenience. The lower level of the home boasts 9-foot ceilings, a family room with built-in speakers, a large bedroom, and a full bathroom. The designated laundry features a deep sink, folding table, and hanging rack, adding convenience to your daily life. The oversized storage room is perfect for all your outdoor gear!The backyard patio is surrounded by mature perennials and a water feature, making it an ideal spot for relaxation. The detached 2-car garage is a unique opportunity in town. It not only offers easy parking but also includes a spacious workshop with lots of natural light, electric access with 220V service, a workbench, and cabinets. Don’t miss out on the energy-efficient features of this home, including paid-off solar panels, and extra insulation, keeping the home comfortable and efficient all year round!
Virtual Tour / Video
Property Level and Sizes
Interior Details
Exterior Details
Land Details
Garage & Parking
Exterior Construction
Financial Details
Schools
Location
Schools
Walk Score®
Contact Me
About Me & My Skills
I have been buying and selling real estate for over 20 years and have found it to be extremely enjoyable. I love the variety of clients that I’ve had the privilege of working with. Perhaps a family being transferred with work to Colorado, college graduate searching for their first condo, to the Grandparents who are looking to sell their current home and downsize to a maintenance free patio home.
I am here as your partner to help you find the perfect area. We’ll talk about you and your family’s needs, schools, parks, entertainment, commute,
My History
You will find I have the Energy, Enthusiasm and Experience that you’ll want and need!
My Video Introduction
Get In Touch
Complete the form below to send me a message.


 Menu
Menu