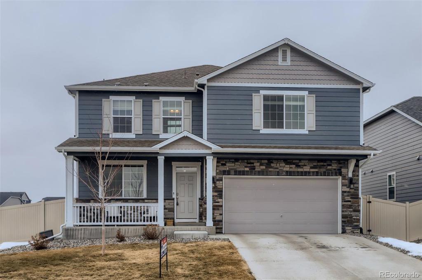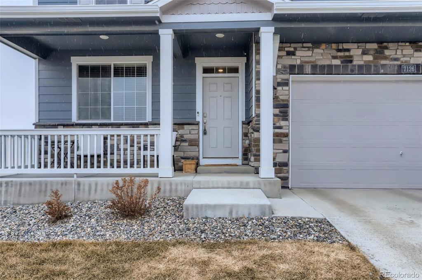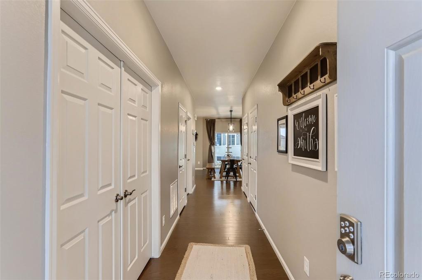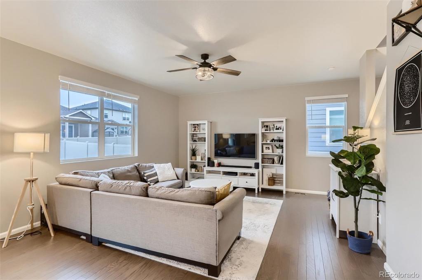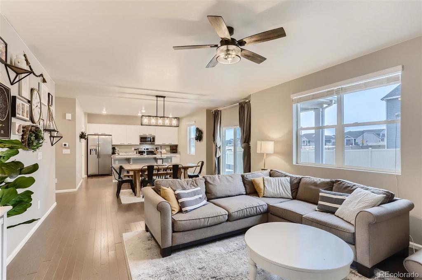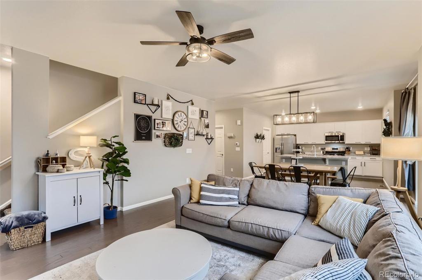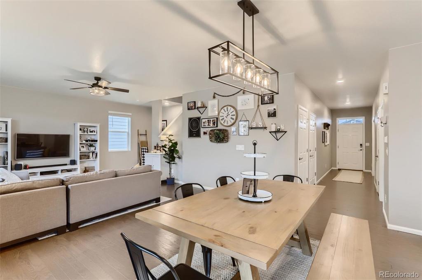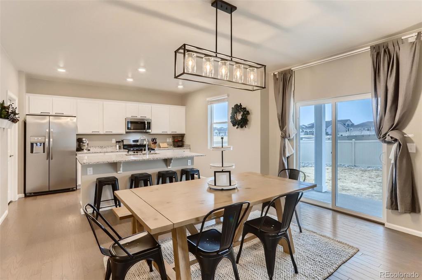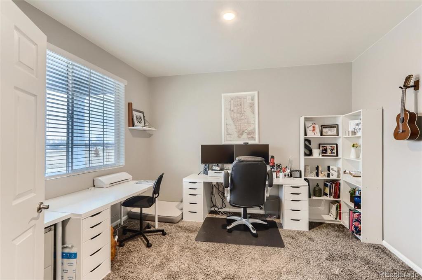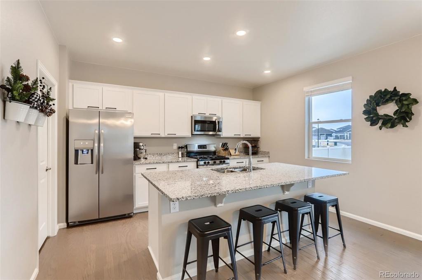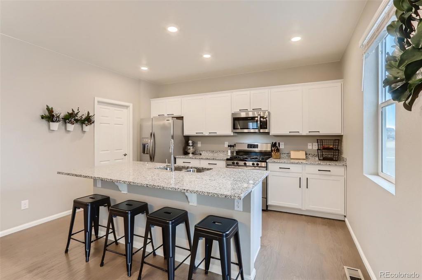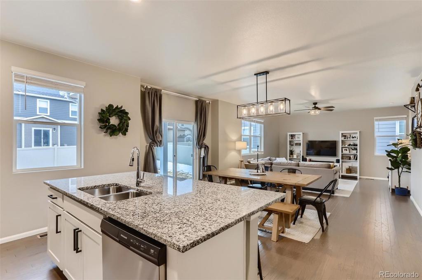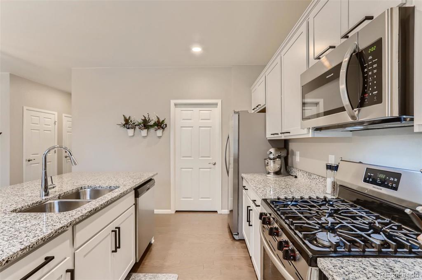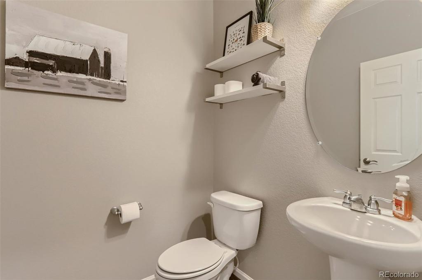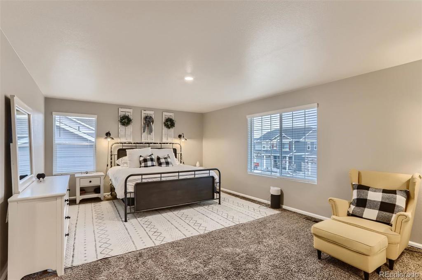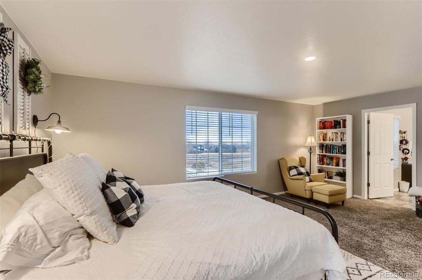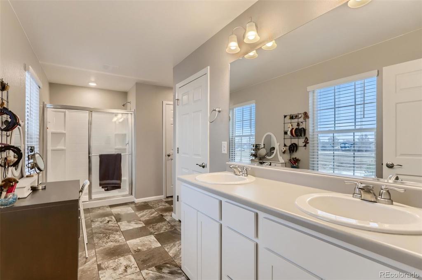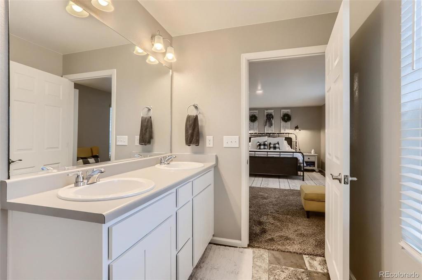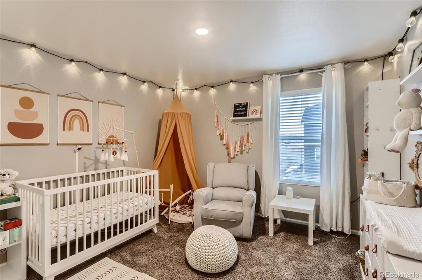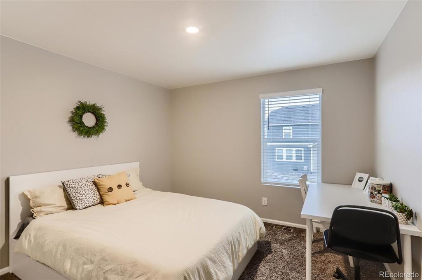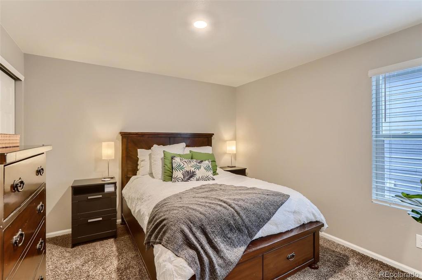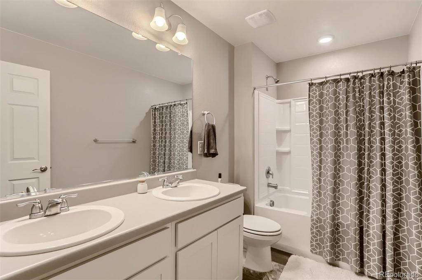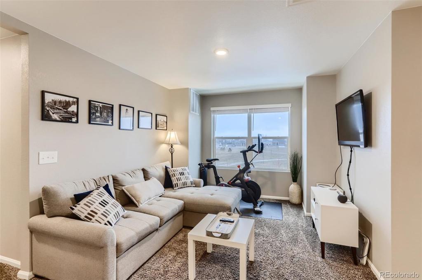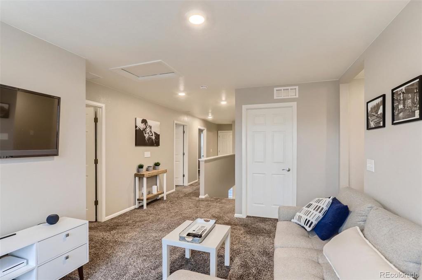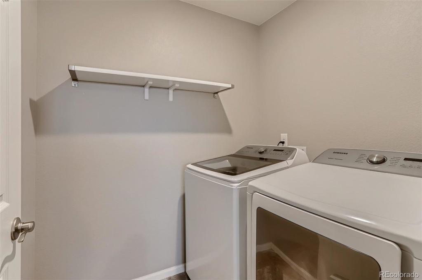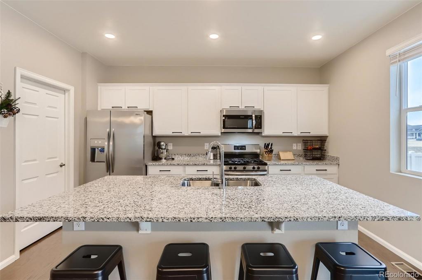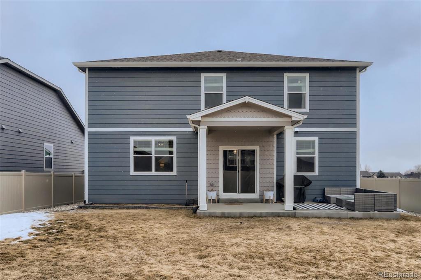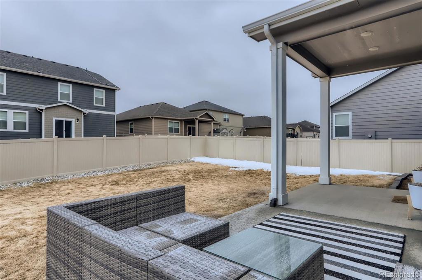Price
$564,900
Sqft
2581.00
Baths
3
Beds
4
Description
Model like home built by DR Horton, original owners 2020. You'll love the location, directly across from park and amazing mountain views from the covered front porch. This Galen floor plan has approx 2600 sq.ft. with impeccable decor. You'll enter into a beautifully decorated hall way with study off to the left, which overlooks front yard, hall carries you into the spacious kitchen and living room...both overlook the back yard and even the park if you like. We have upgraded wood laminate floors on main level with neutral carpet in study, all bedrooms and loft upstairs. We have white 2" blinds throughout with white shaker cabinets, granite counters, ss appliances...and they're including the washer and dryer which are upstairs with the bedrooms. You will pleased with the huge master suite...with spacious master bath and walk in closet. (don't overlook the furnace, tankless water heater and huge pantry off the kitchen)The front and back yard have sprinkler system and large concrete patio off kitchen for entertaining. Please don't wait long this home will go this weekend...OPEN HOUSE 1:00 TO 4:00 SATURDAY 2/19/2022
Property Level and Sizes
Interior Details
Exterior Details
Land Details
Garage & Parking
Exterior Construction
Financial Details
Schools
Location
Schools
Walk Score®
Contact Me
About Me & My Skills
I have been buying and selling real estate for over 20 years and have found it to be extremely enjoyable. I love the variety of clients that I’ve had the privilege of working with. Perhaps a family being transferred with work to Colorado, college graduate searching for their first condo, to the Grandparents who are looking to sell their current home and downsize to a maintenance free patio home.
I am here as your partner to help you find the perfect area. We’ll talk about you and your family’s needs, schools, parks, entertainment, commute,
My History
You will find I have the Energy, Enthusiasm and Experience that you’ll want and need!
My Video Introduction
Get In Touch
Complete the form below to send me a message.


 Menu
Menu