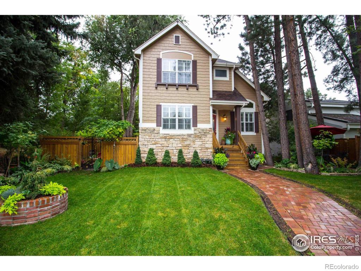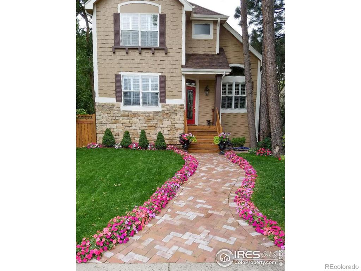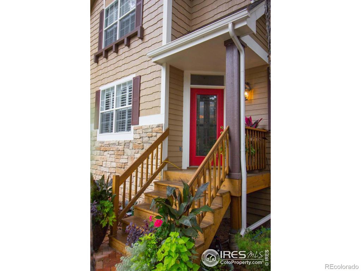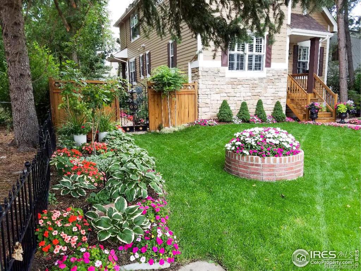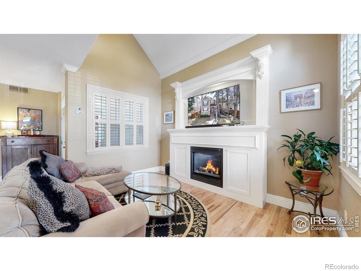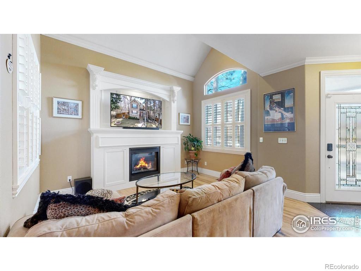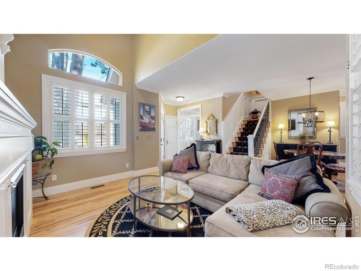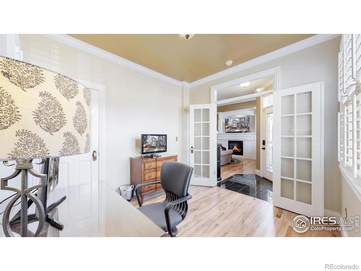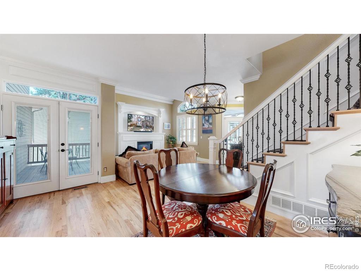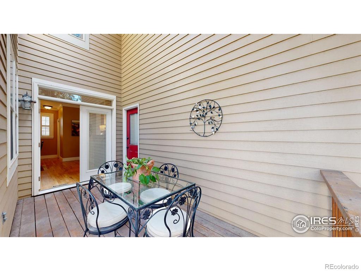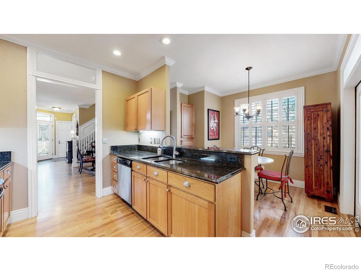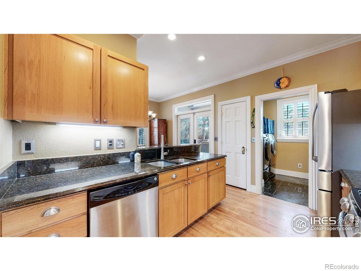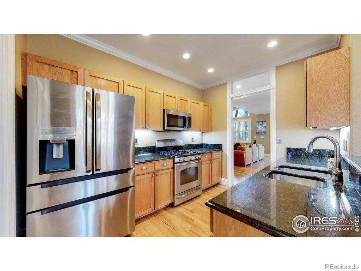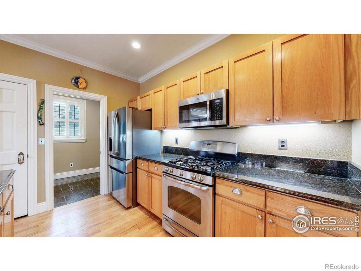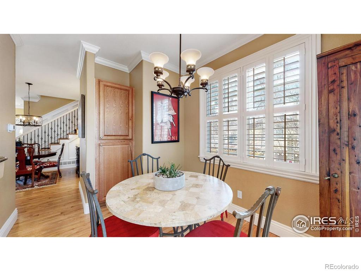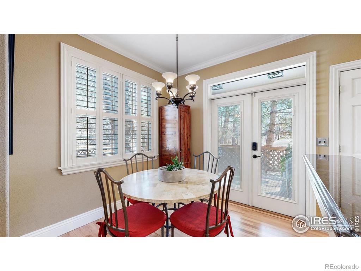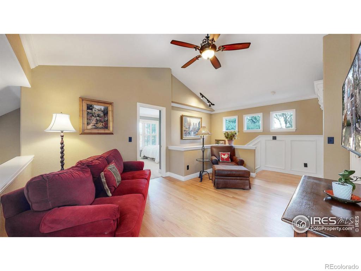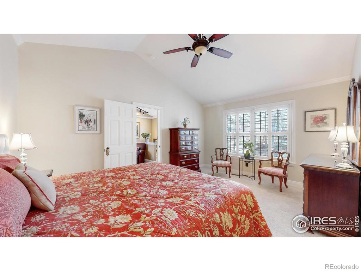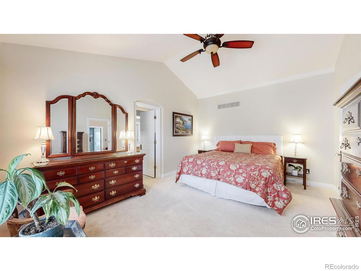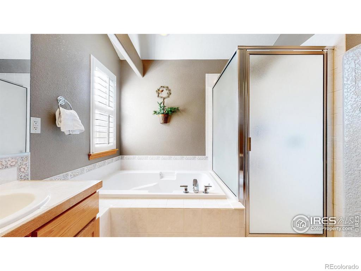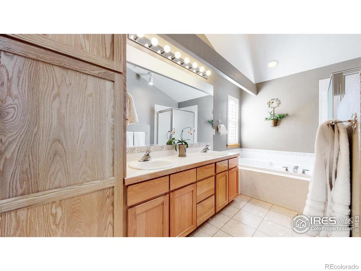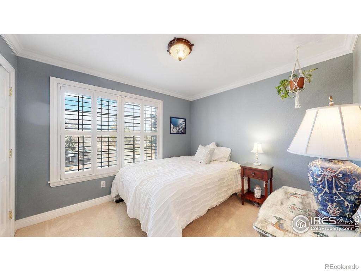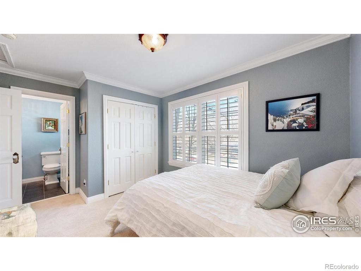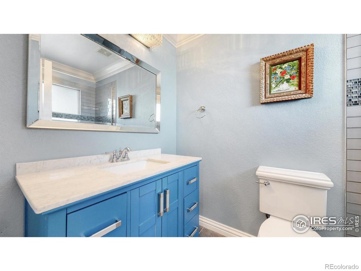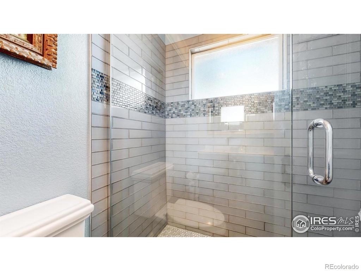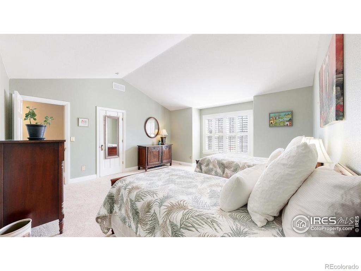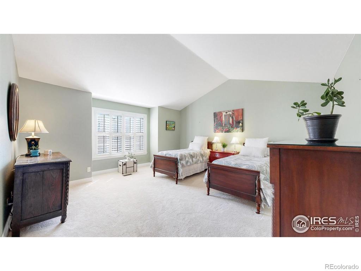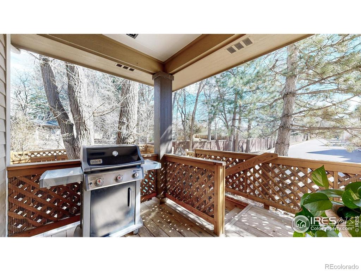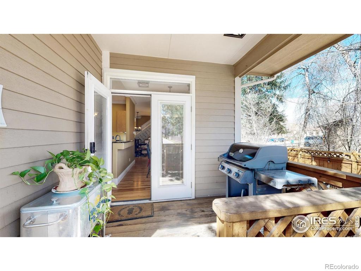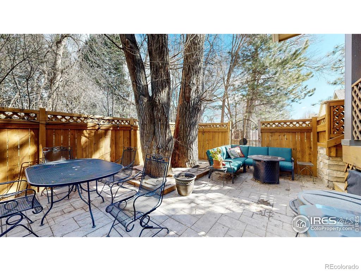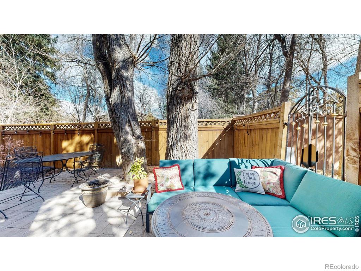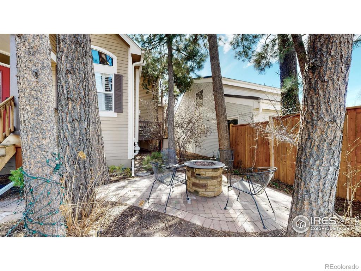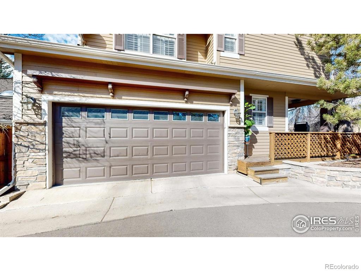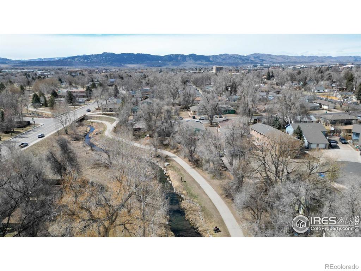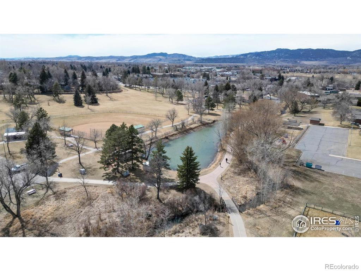Price
$675,000
Sqft
2074.00
Baths
3
Beds
3
Description
Welcome to 607 East Stuart Street, a charming and elegant home with a LOCATION that is hard to beat! This stunning property is a perfect blend of traditional and modern styles, offering a unique and comfortable living experience. Feat: 3 BR, 2.5 Bath, + Office with French Doors, and a 2-car garage, the interior boasts a spacious and open floor plan with high ceilings, large windows, and plenty of natural light that filters through the custom plantation shutters. You'll love the hardwood floors, stylish fixtures, and modern finishes throughout. The kitchen features granite counter tops, a gas range, and hardwood cabinets complete with stainless steel appliances with a breakfast bar and eat-in nook. The bedrooms are spacious and inviting, with new plush carpeting, large closets, and plenty of room for relaxation. The exterior of the home is just as impressive, with amazing curb appeal, a beautifully landscaped yard and towering trees that provide privacy and summer shade. You'll have plenty of outdoor space for entertainment including THREE separate areas: a private side yard, a secluded deck off of the living area, and a front yard firepit. Bonus: a 5ft insulated, concrete-floor crawlspace for endless storage. Located in a welcoming community, this property is across the street from Spring Creek Trail which links up to over 250 miles of bike trails that wind through the city and into the mountainside, and just a short distance away from many of the area's top attractions, including Colorado State University, Old Town Fort Collins, Horsetooth Reservoir, and Edora Park. The neighborhood is also home to a range of fantastic restaurants and shopping centers, making it the perfect place to live, work, and play. With its prime location, unique design, and top-of-the-line amenities, this home is truly a one-of-a-kind opportunity. Don't miss out on your chance to own this exceptional property!
Property Level and Sizes
Interior Details
Exterior Details
Land Details
Exterior Construction
Financial Details
Schools
Location
Schools
Walk Score®
Contact Me
About Me & My Skills
I have been buying and selling real estate for over 20 years and have found it to be extremely enjoyable. I love the variety of clients that I’ve had the privilege of working with. Perhaps a family being transferred with work to Colorado, college graduate searching for their first condo, to the Grandparents who are looking to sell their current home and downsize to a maintenance free patio home.
I am here as your partner to help you find the perfect area. We’ll talk about you and your family’s needs, schools, parks, entertainment, commute,
My History
You will find I have the Energy, Enthusiasm and Experience that you’ll want and need!
My Video Introduction
Get In Touch
Complete the form below to send me a message.


 Menu
Menu