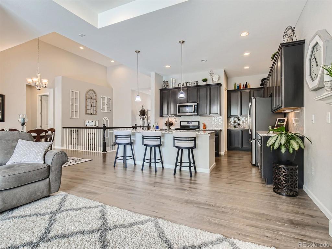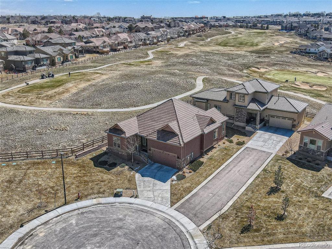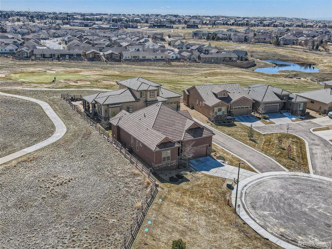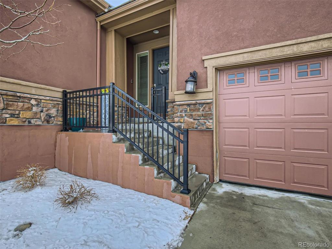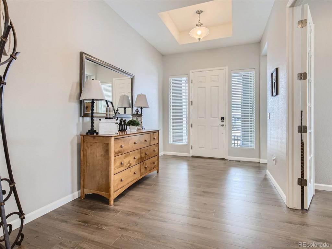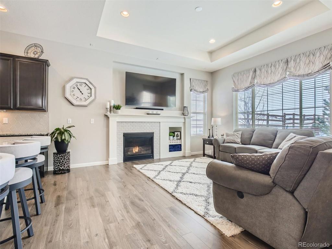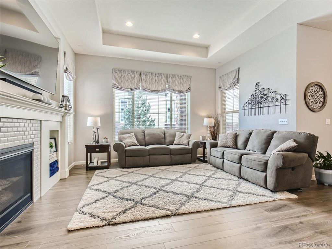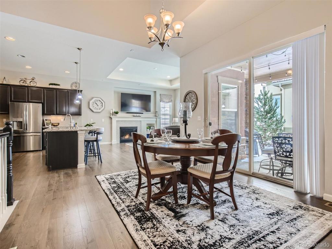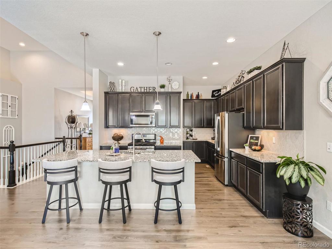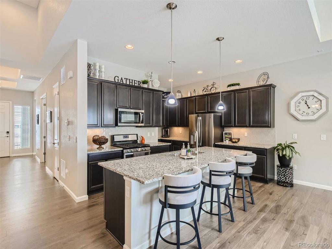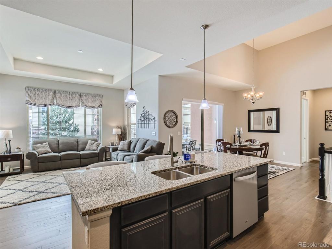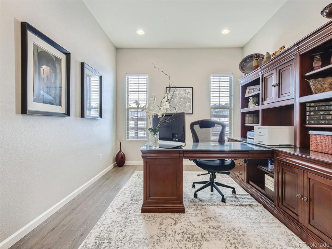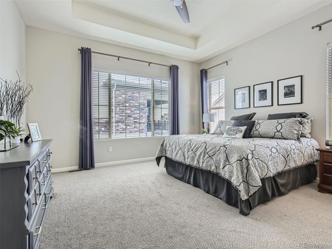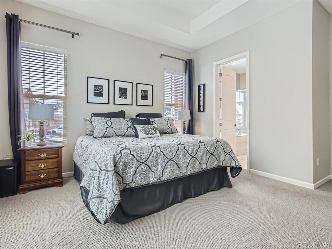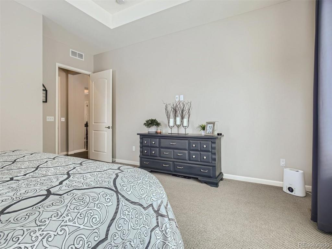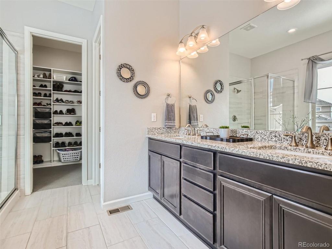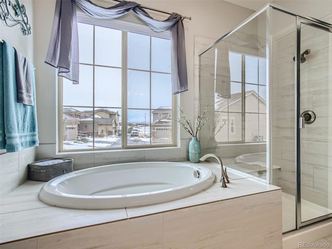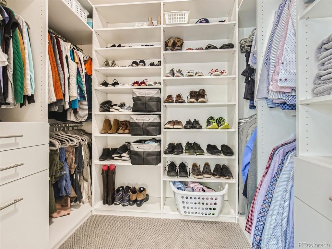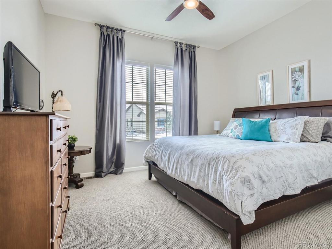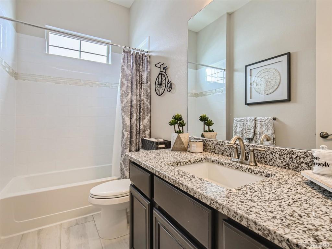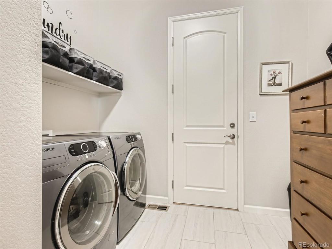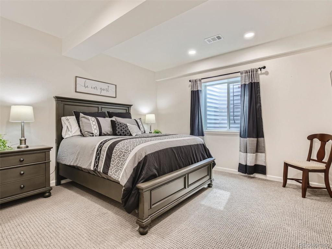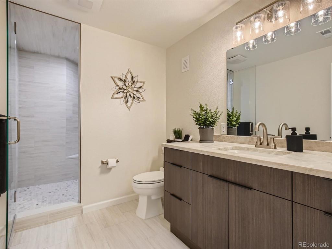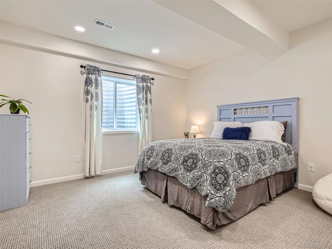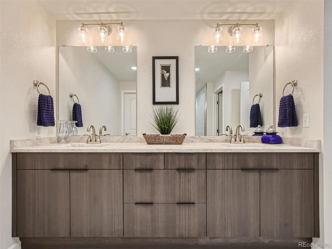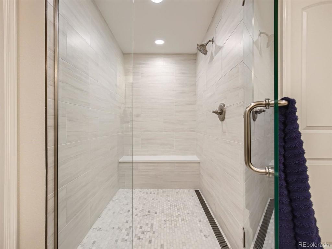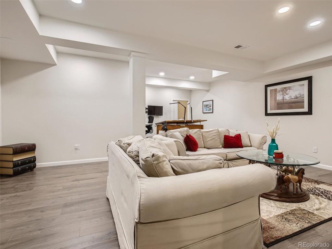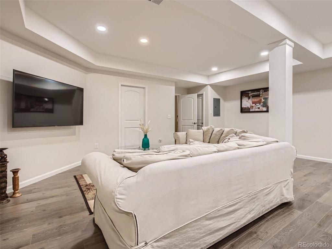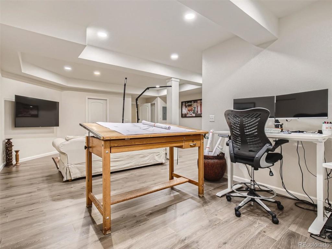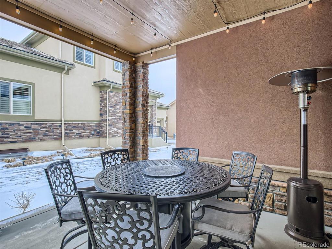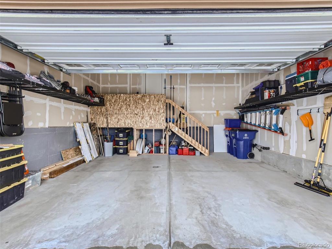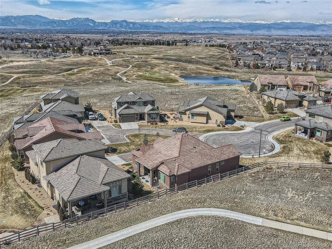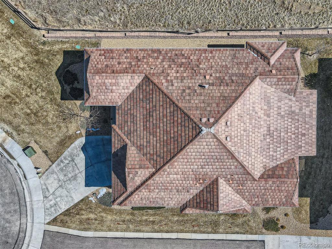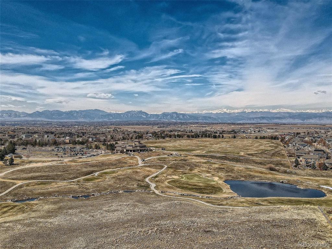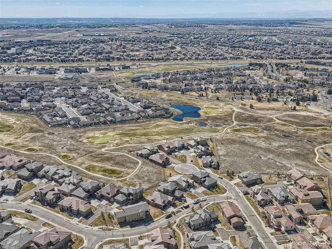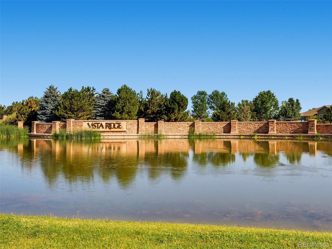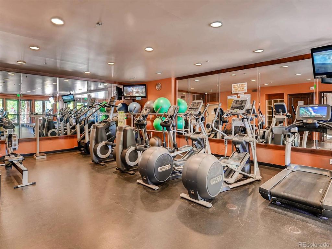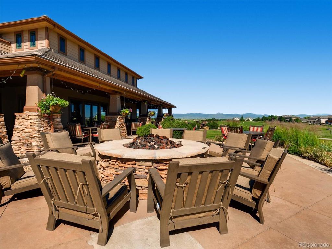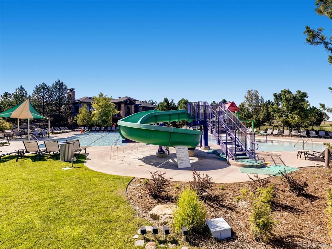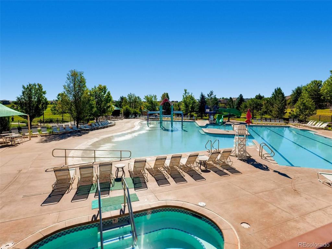Price
$1,050,000
Sqft
3818.00
Baths
4
Beds
4
Description
This is a classy residence located on the 11th tee of the Colorado National., no outdoor maintenance, snow removal... Quality upgrades and great attention to detail are found throughout the home. As you enter the feeling of expansiveness is evident. Immediately you experience the 15’ ceilings, an oversized great room and a dramatic wall by the stairs taking you into the basement. Just to your left is a guest room, full bathroom, and office. Then you enter the great room which is anchored by a gourmet kitchen and ~10’ island with a roomy pantry. The family room has large windows and a cozy fireplace. The dining area also connects to a large, covered patio. Around the corner is a spacious master, with a 5-piece bathroom and one of the most well-organized and useful built-in shelving units you’ll ever see. Laundry room on the main floor and prepped for one in the basement. The basement has two bedrooms, ample storage, a common area and a family room that is currently used as both a movie room and an office. Where the desk currently sits, there are plans available for a kitchenette. The quality of materials and details in this home are highlighted by the two basement bathrooms which have porcelain tile, quartzite counter tops, custom cabinets, and one of the showers creates a steam-shower effect. The basement is also wired with cat-6 and coax. The Reserve HOA removes snow to the door, maintains your yard and maybe they'll shine your shoes! Vista Ridge is a wonderful community that is close to everything! Schools, fine and casual dining, grocery stores, coffee shops, mechanics, hair salons and more. For the outdoor enthusiast there are lengthy walking and biking trails, two pools (the one closest to you has a CARA swim team), a golf course, sand volleyball court, tennis and pickleball courts, a work-out facility and you are 45 minutes away from skiing in the Rockies. Nearby is access to I-25, Denver, mountains, Boulder and even Rocky Mountain National Park.
Virtual Tour / Video
Property Level and Sizes
Interior Details
Exterior Details
Land Details
Garage & Parking
Exterior Construction
Financial Details
Schools
Location
Schools
Walk Score®
Contact Me
About Me & My Skills
I have been buying and selling real estate for over 20 years and have found it to be extremely enjoyable. I love the variety of clients that I’ve had the privilege of working with. Perhaps a family being transferred with work to Colorado, college graduate searching for their first condo, to the Grandparents who are looking to sell their current home and downsize to a maintenance free patio home.
I am here as your partner to help you find the perfect area. We’ll talk about you and your family’s needs, schools, parks, entertainment, commute,
My History
You will find I have the Energy, Enthusiasm and Experience that you’ll want and need!
My Video Introduction
Get In Touch
Complete the form below to send me a message.


 Menu
Menu