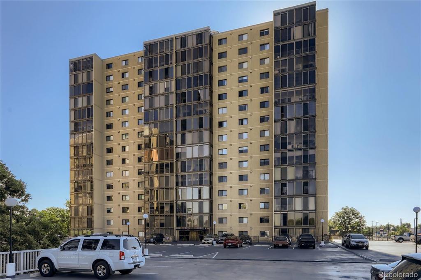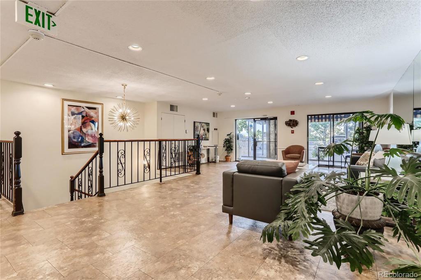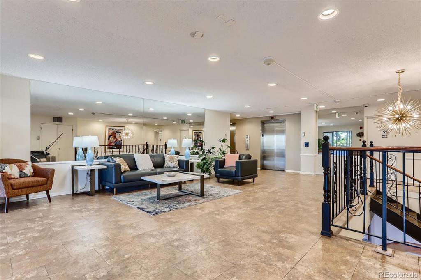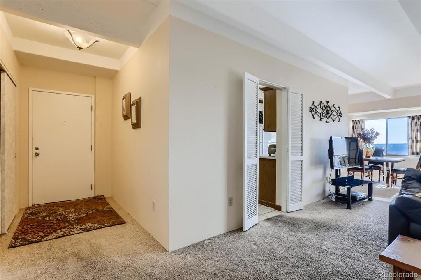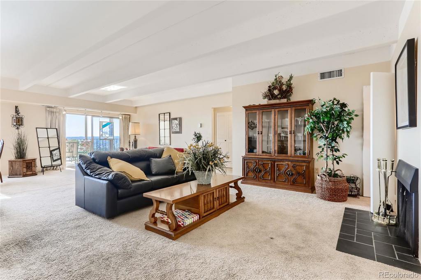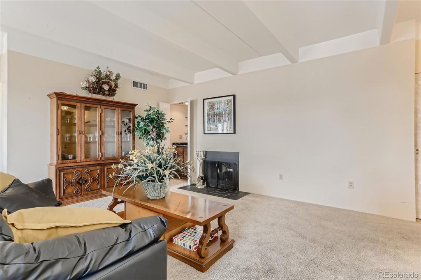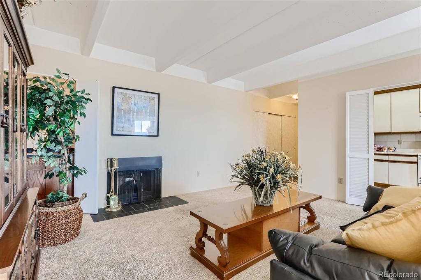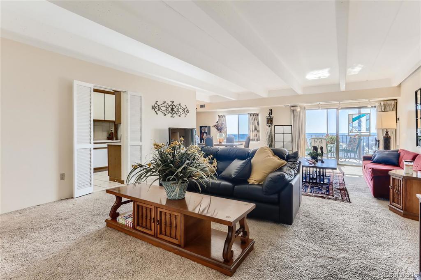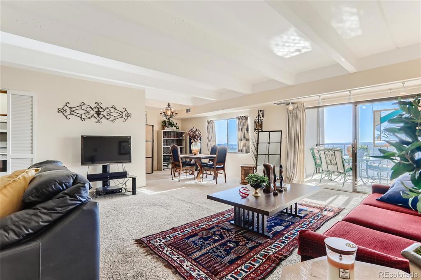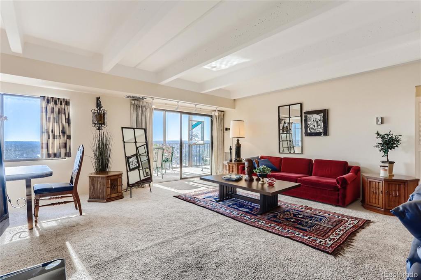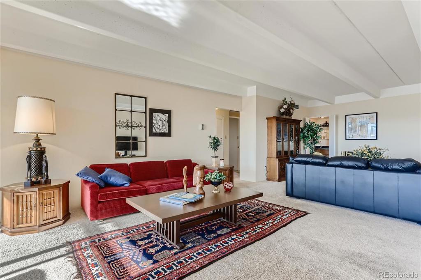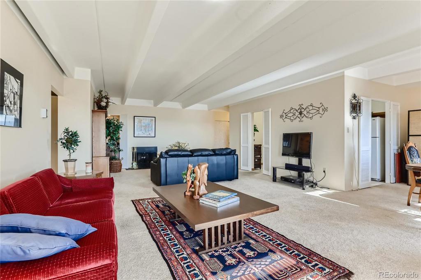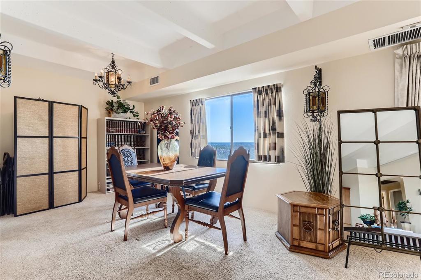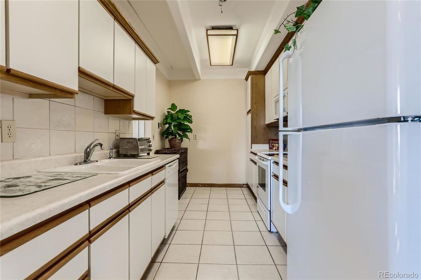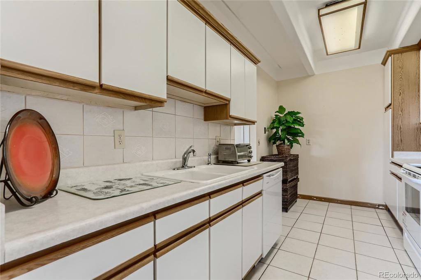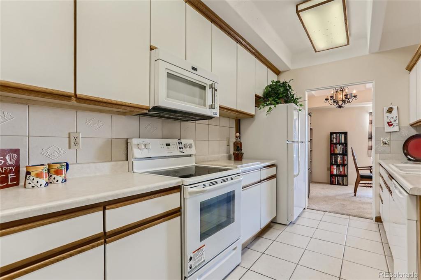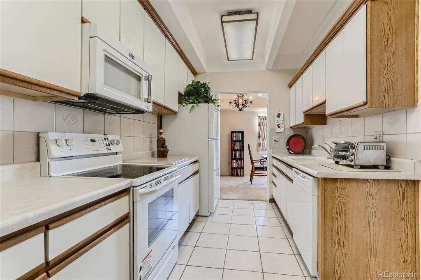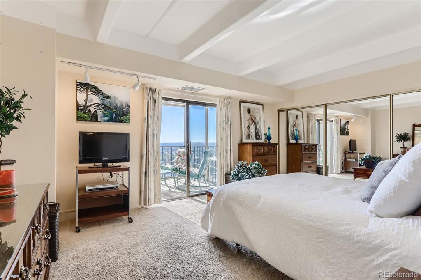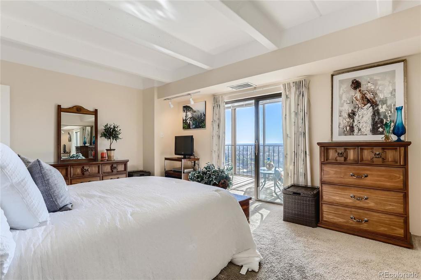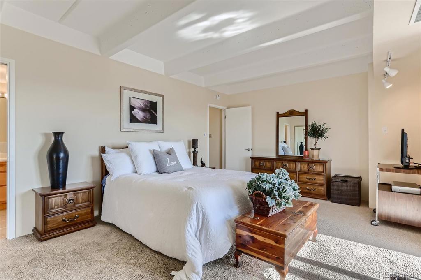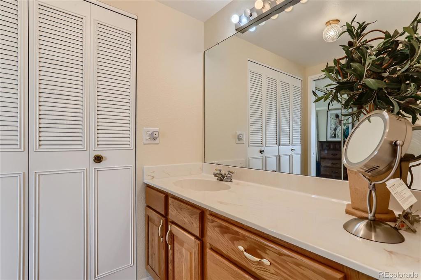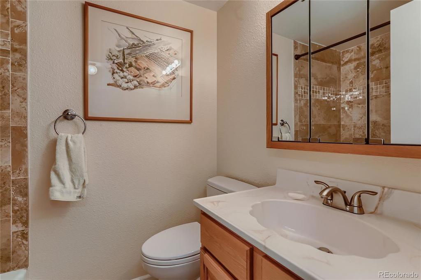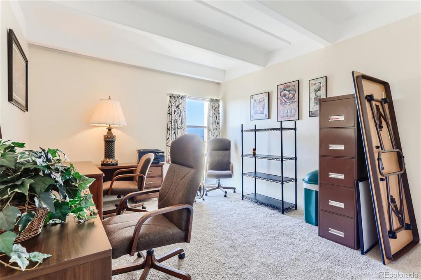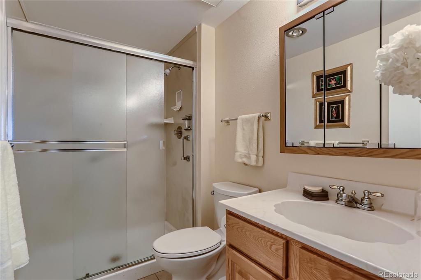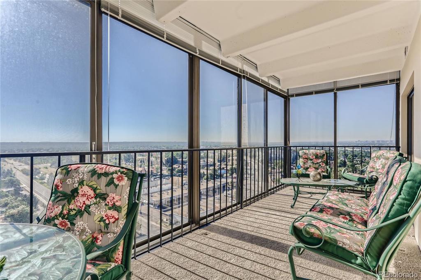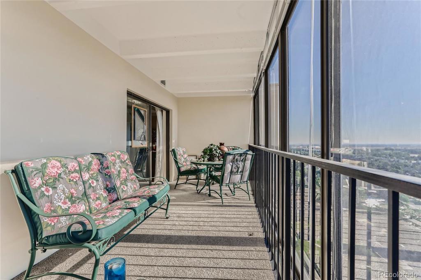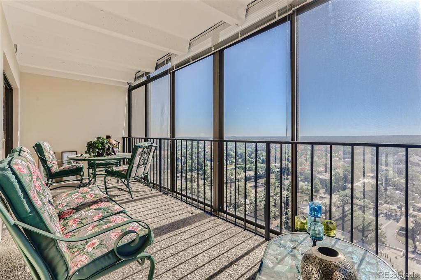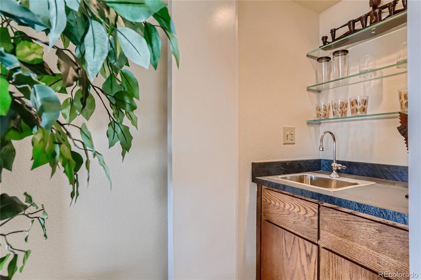Price
$390,000
Sqft
1628.00
Baths
2
Beds
2
Description
Beautiful Candlewyck Condominiums, 16th floor with gorgeous southeast views! This is one of a select few...only 4 end units on the top floor of this building...over 1600 sq.ft. Spacious living...it's so open you can use the space as you wish. We currently have a formal living area with fireplace, family room/formal dining room. Bright and cheery kitchen with European Cabinets, all appliances are included...along with washer and dryer. There is an eating area off kitchen which can be used a casual eating area or can be formal, as I said use as you like. You'll enjoy the spacious master suite with private full bathroom, a 2nd bedroom (which many use as office) with 3/4 bath. The lanai does have heat and air...many use as normal living space.
We have on ground management!! Underground community garage...this space is #97 which is just outside the basement door for convenience! You'll have 2 storage units..one on the 16th floor and an even larger unit in the basement area.
Don't hesitate to contact listing agent with any questions regarding the neighborhood...you're going to love the neighborhood, people and the location is superb!
Virtual Tour / Video
Property Level and Sizes
Interior Details
Exterior Details
Garage & Parking
Exterior Construction
Financial Details
Schools
Location
Schools
Walk Score®
Contact Me
About Me & My Skills
I have been buying and selling real estate for over 20 years and have found it to be extremely enjoyable. I love the variety of clients that I’ve had the privilege of working with. Perhaps a family being transferred with work to Colorado, college graduate searching for their first condo, to the Grandparents who are looking to sell their current home and downsize to a maintenance free patio home.
I am here as your partner to help you find the perfect area. We’ll talk about you and your family’s needs, schools, parks, entertainment, commute,
My History
You will find I have the Energy, Enthusiasm and Experience that you’ll want and need!
My Video Introduction
Get In Touch
Complete the form below to send me a message.


 Menu
Menu