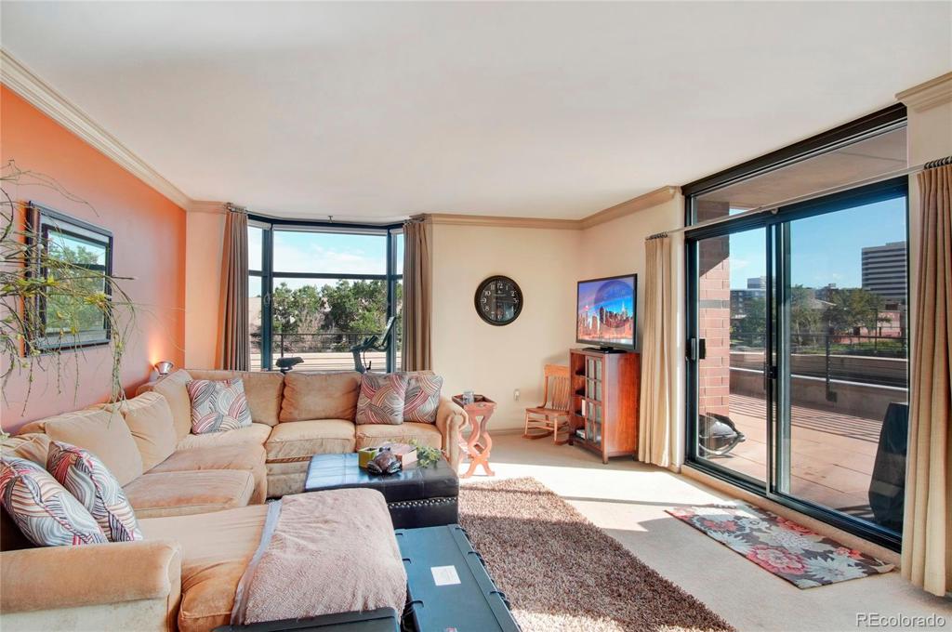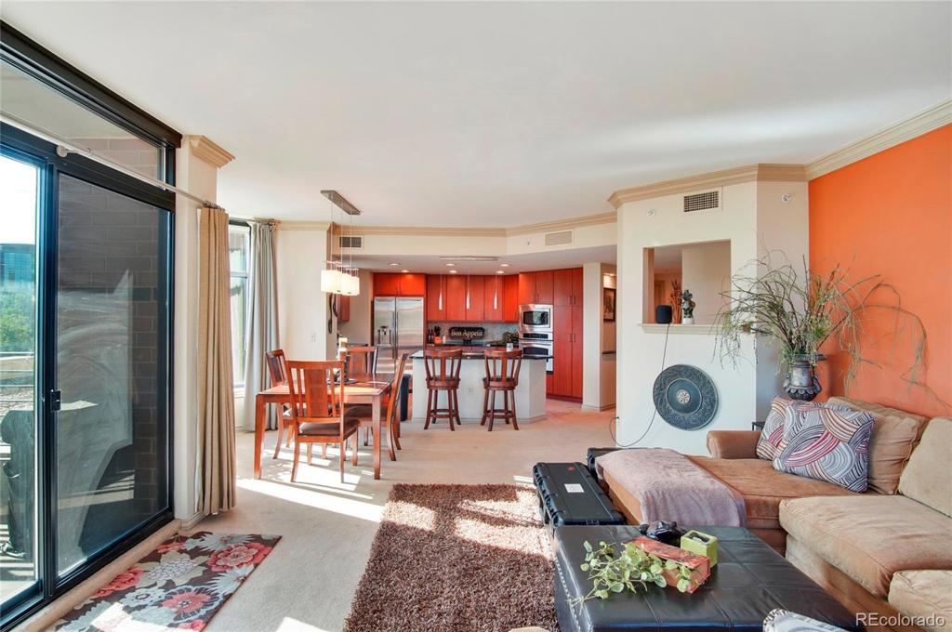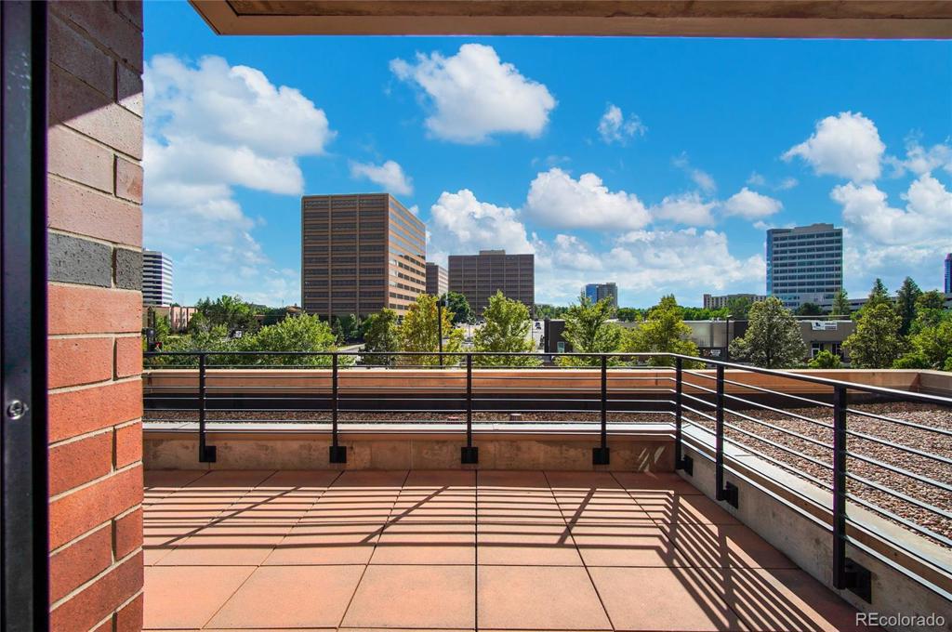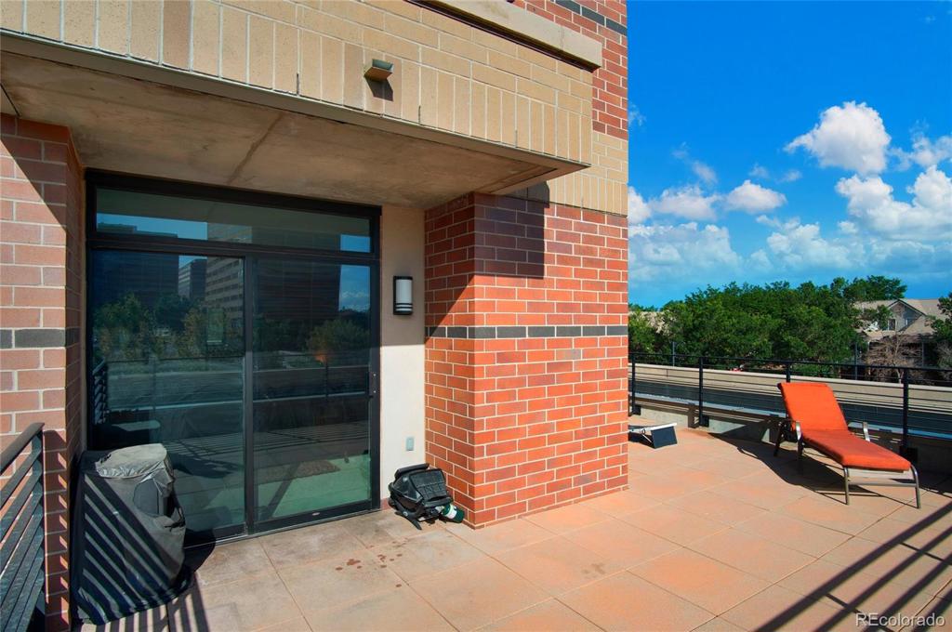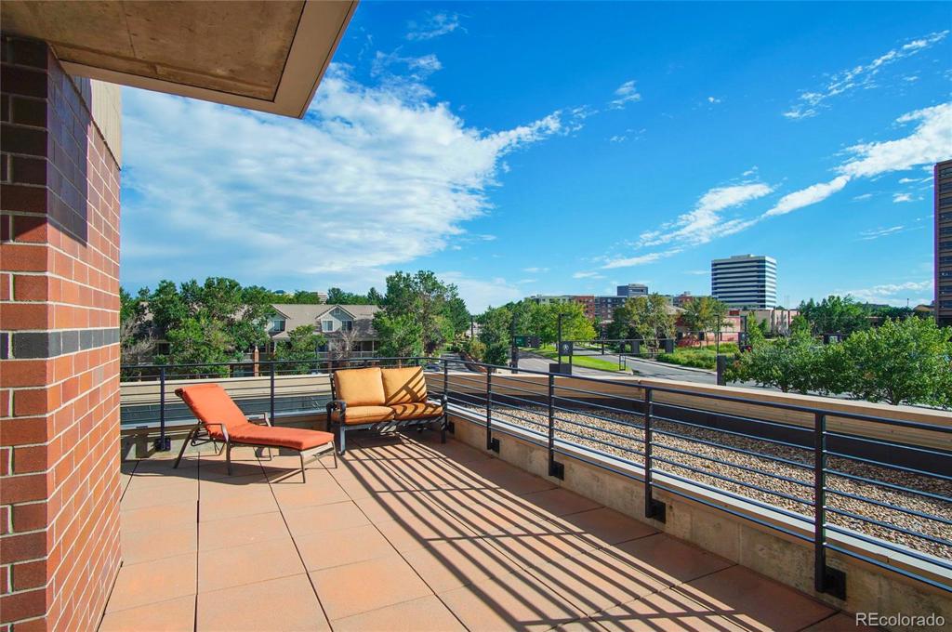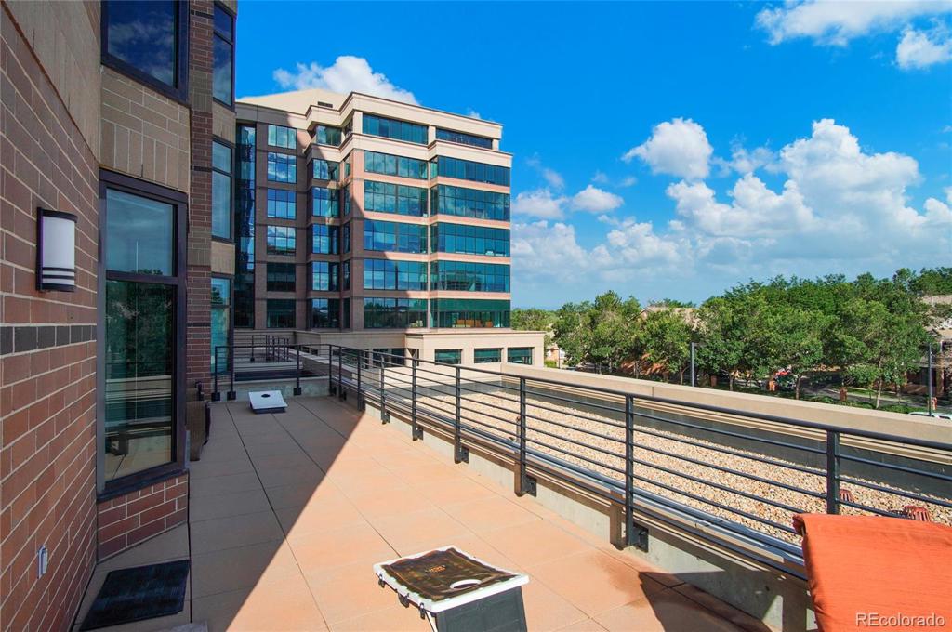Price
$525,000
Sqft
1494.00
Baths
2
Beds
2
Description
Condo living in the heart of DTC, this beautiful corner unit 2 bed/2 bath Penterra Plaza Residences condo with one of the largest balconies in the building is ready and waiting for you to call it home! Enjoy the convenient perks being on the 2nd floor with easy access to the stairwell, eliminating wait times from the elevator to the garage or 1st-floor entrance. Step inside and find a grand open, light-filled floor plan accented by recently painted neutral tones and contemporary finishes throughout – providing an ideal haven for entertaining! The kitchen is well equipped with plentiful cabinetry, stainless steel appliances, sleek granite countertops, and a large eat-in island to host many guests. The dining room and living room flow seamlessly off the kitchen and a large sliding door to the expansive rooftop deck with beautiful views extends your indoor/outdoor entertaining and living spaces. A built-in hallway desk makes working from home easy and a secondary bedroom and ¾ bath in its own wing of the home is perfect for guests’ privacy. After a long day, you can discover total relaxation and comfort in the master suite. The spacious bedroom delights with floor-to-ceiling bump-out windows that open to let the fresh air in, spacious walk-in closet, and spa-inspired en-suite bath. Parking is easy in the deeded underground parking garage, and extra storage space in the basement on P-3 is perfect for all your outdoor gear. Incredible amenities include a state-of-the-art fitness center located on the same floor for easy access, 24-hour security, on-site management with business center and conference room, outdoor BBQ grills, and so much more. Just approved by the HOA, a brand new terrace will be replaced for the unit and community room! Enjoy the best of Tech Center living with many of the best restaurants, bars, shops and parks only a short jaunt away!
Property Level and Sizes
Interior Details
Exterior Details
Land Details
Garage & Parking
Exterior Construction
Financial Details
Schools
Location
Schools
Walk Score®
Contact Me
About Me & My Skills
I have been buying and selling real estate for over 20 years and have found it to be extremely enjoyable. I love the variety of clients that I’ve had the privilege of working with. Perhaps a family being transferred with work to Colorado, college graduate searching for their first condo, to the Grandparents who are looking to sell their current home and downsize to a maintenance free patio home.
I am here as your partner to help you find the perfect area. We’ll talk about you and your family’s needs, schools, parks, entertainment, commute,
My History
You will find I have the Energy, Enthusiasm and Experience that you’ll want and need!
My Video Introduction
Get In Touch
Complete the form below to send me a message.


 Menu
Menu