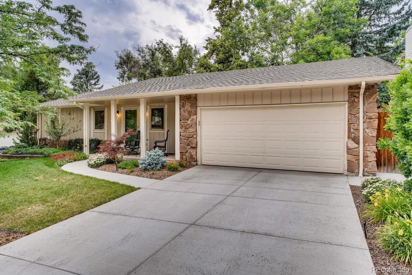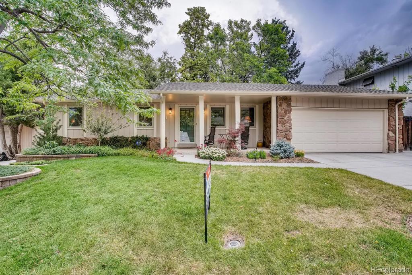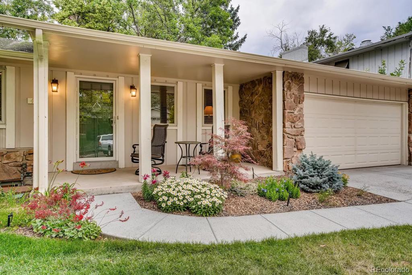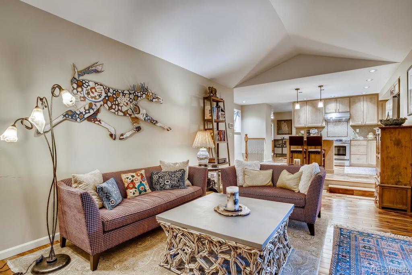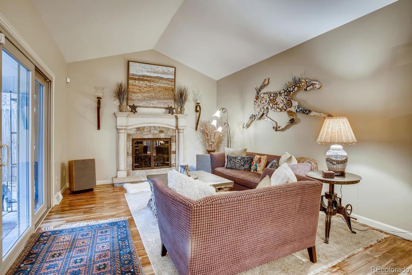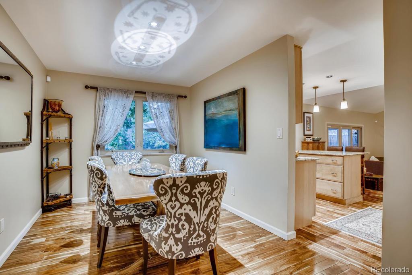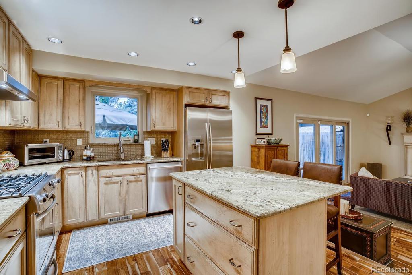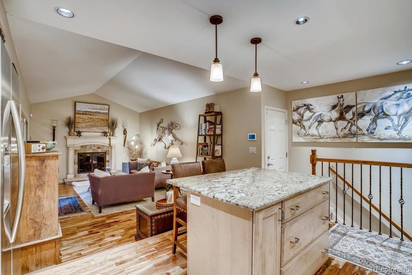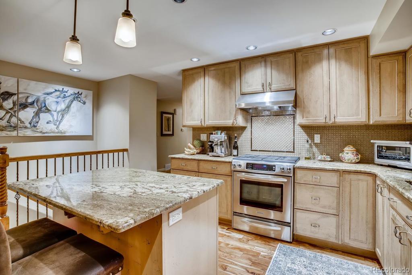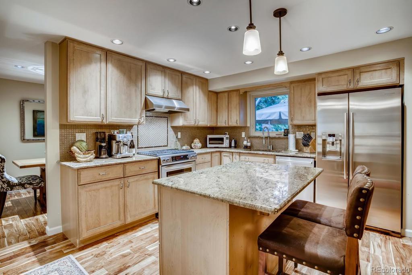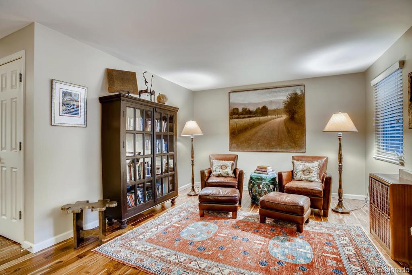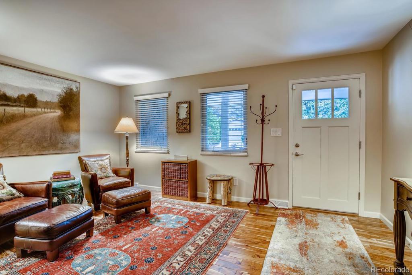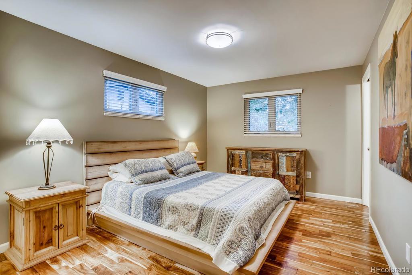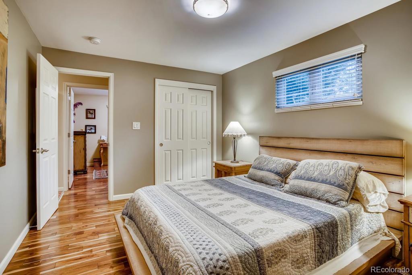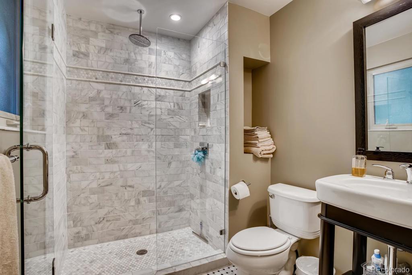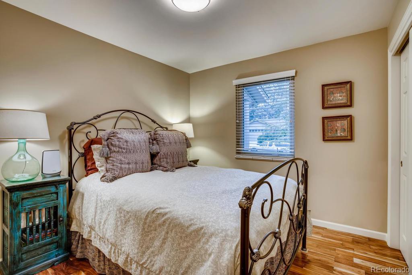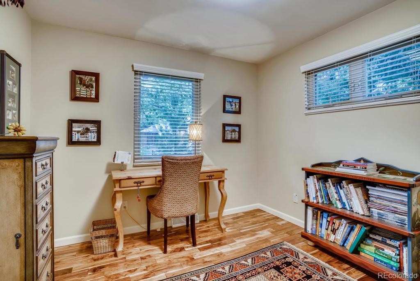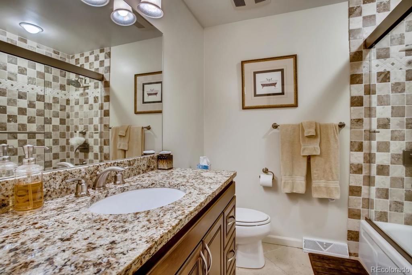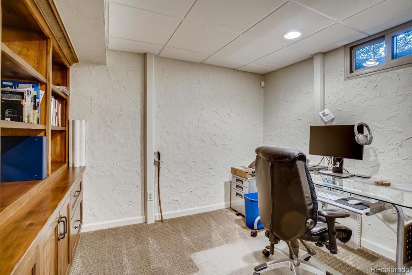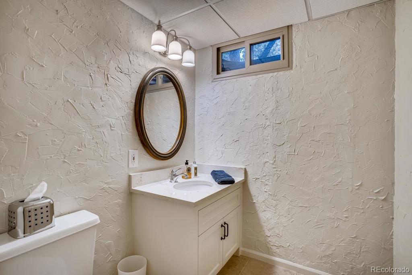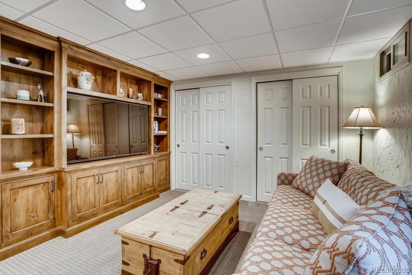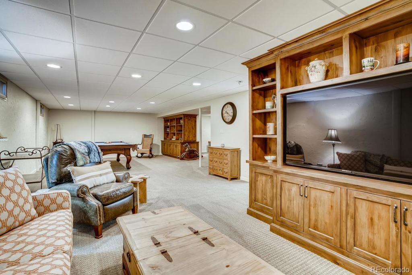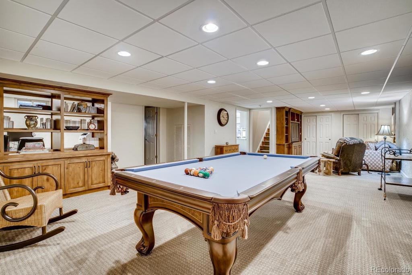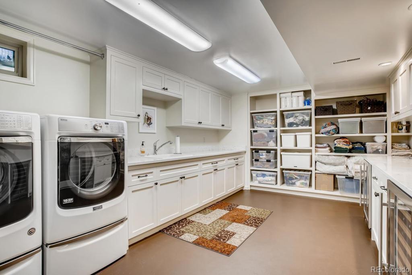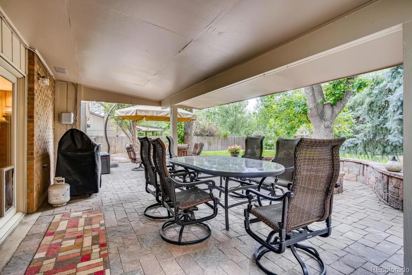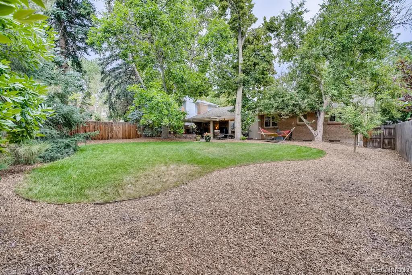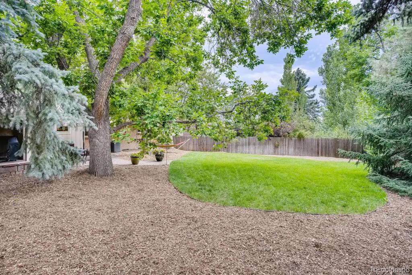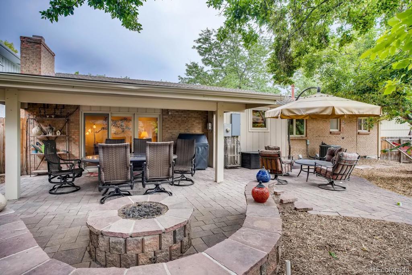Price
$599,500
Sqft
2559.00
Baths
3
Beds
3
Description
Absolutely beautiful ranch style home in Pine Valley. You'll love this perfectly maintained home. Updated throughout, Acacia hardwoods on main level, newer windows, new roof prior to close, you'll love the decor...beautiful updated kitchen with Alder wood custom cabinets, the most fabulous granite counters with beautiful island, ss appliances, glass backsplash, walk into my favorite room the gorgeous main floor family room with custom designed gas fireplace. We have 3 bedrooms on main floors with 2 new baths, professionally finished basement with huge family room and yet pool room/rec room, study with incredible beautiful builtins both family room and study, add'l bath and over the top laundry room. There are custom white cabinets, just the entry door alone will wow youm washer and dryer shall remain with the home...2 built in wine coolers, and yet plenty of room for storage.
Enjoy the spectacular landscaping front and back, covered patio and firepit for those chilly evenings, sprinklers front and back.
This home and location should sell itself, please don't wait too long won't last!!
Virtual Tour / Video
Property Level and Sizes
Interior Details
Exterior Details
Garage & Parking
Exterior Construction
Financial Details
Schools
Location
Schools
Walk Score®
Contact Me
About Me & My Skills
I have been buying and selling real estate for over 20 years and have found it to be extremely enjoyable. I love the variety of clients that I’ve had the privilege of working with. Perhaps a family being transferred with work to Colorado, college graduate searching for their first condo, to the Grandparents who are looking to sell their current home and downsize to a maintenance free patio home.
I am here as your partner to help you find the perfect area. We’ll talk about you and your family’s needs, schools, parks, entertainment, commute,
My History
You will find I have the Energy, Enthusiasm and Experience that you’ll want and need!
My Video Introduction
Get In Touch
Complete the form below to send me a message.


 Menu
Menu