6503 E Bates Avenue
Denver, CO 80224 — Denver county
Price
$650,000
Sqft
2710.00 SqFt
Baths
2
Beds
3
Description
New Price! Located in the highly sought after neighborhood of Hutchinson Hills, this classic Ranch home has been meticulously maintained and tastefully updated. The spacious kitchen has been completely remodeled and offers all new quartz counters with glass tile backsplash, new sink, tons of cabinet space, stainless steel appliances to include induction stovetop and convection oven, luxury vinyl flooring, new lighting and a skylight offering loads of natural sunlight. Leading into the dining room you are greeted with recently refinished hardwood floors that flow into the living room. You'll love the double sided fireplace, adding ambiance to both your dining and living rooms. The finished, heated sunroom just off of the dining room lends an additional 250 square feet to the home and overlooks the enormous, landscaped backyard. The primary bedroom offers its own private bath, the second bathroom has been recently updated and serves the two additional bedrooms. The full, unfinished basement offers plenty of storage and room to grow. Situated on an 11,000 square foot, corner lot, there are numerous exterior features to include; maintenance free brick and James Hardy siding (installed 2022), extended stamped concrete patio with covered gazebo and fire pit in back, perennial gardens, raised garden beds, maintenance free turf in the backyard and a shed for extra storage. Sellers have had the furnace and A/C recently serviced and roof inspected with a 5 year certification. Only a skip away from Bible Park and the Highline Canal you have miles of trails to play.
Property Level and Sizes
SqFt Lot
11100.00
Lot Features
Ceiling Fan(s), Pantry, Quartz Counters, Radon Mitigation System
Lot Size
0.25
Foundation Details
Slab
Basement
Full, Unfinished
Interior Details
Interior Features
Ceiling Fan(s), Pantry, Quartz Counters, Radon Mitigation System
Appliances
Dishwasher, Disposal, Dryer, Microwave, Oven, Range, Refrigerator, Washer
Electric
Central Air
Flooring
Tile, Vinyl, Wood
Cooling
Central Air
Heating
Forced Air, Natural Gas
Fireplaces Features
Living Room, Wood Burning
Utilities
Cable Available, Electricity Connected, Natural Gas Connected
Exterior Details
Features
Fire Pit, Garden, Private Yard
Water
Public
Sewer
Public Sewer
Land Details
Road Frontage Type
Public
Road Responsibility
Public Maintained Road
Road Surface Type
Paved
Garage & Parking
Exterior Construction
Roof
Composition
Construction Materials
Brick, Frame
Exterior Features
Fire Pit, Garden, Private Yard
Window Features
Double Pane Windows, Skylight(s)
Security Features
Carbon Monoxide Detector(s), Radon Detector, Smoke Detector(s)
Builder Source
Public Records
Financial Details
Previous Year Tax
2986.00
Year Tax
2023
Primary HOA Fees
0.00
Location
Schools
Elementary School
Holm
Middle School
Hamilton
High School
Thomas Jefferson
Walk Score®
Contact me about this property
Susan Duncan
RE/MAX Professionals
6020 Greenwood Plaza Boulevard
Greenwood Village, CO 80111, USA
6020 Greenwood Plaza Boulevard
Greenwood Village, CO 80111, USA
- Invitation Code: duncanhomes
- susanduncanhomes@comcast.net
- https://SusanDuncanHomes.com
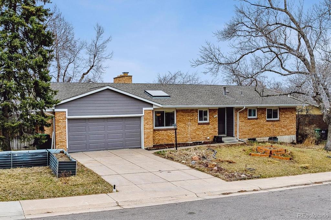
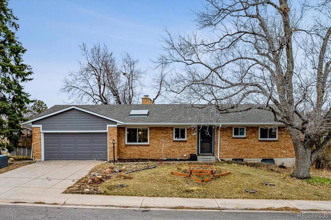
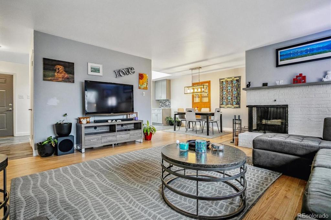
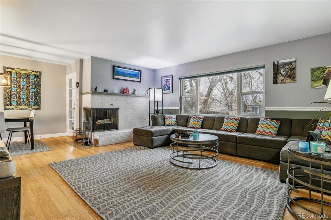
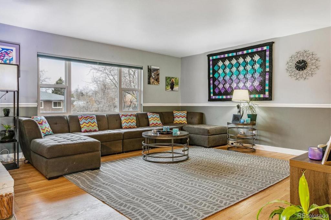
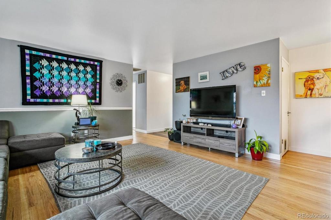
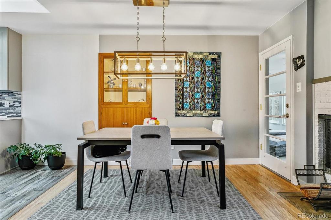
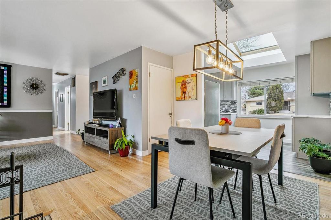
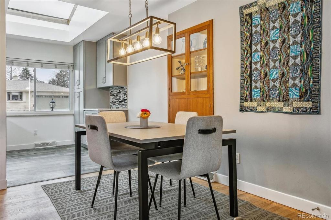
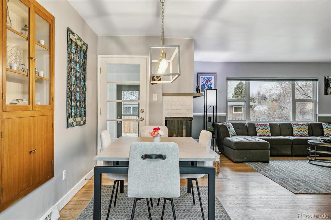
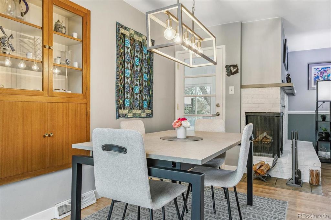
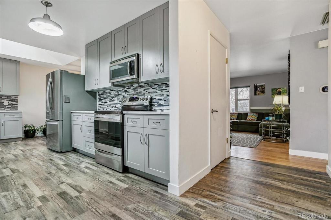
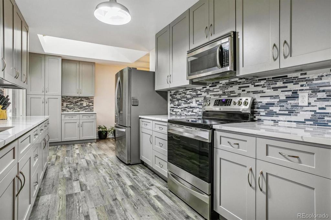
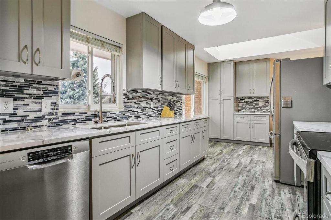
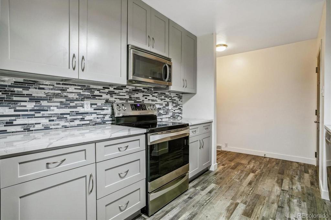
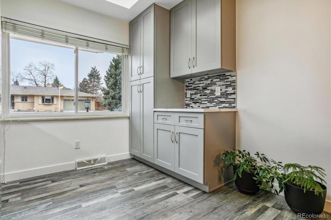
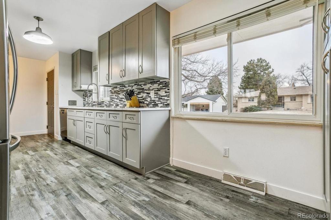
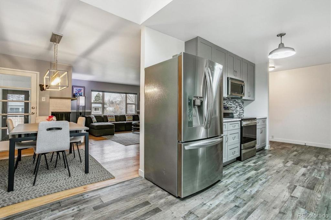
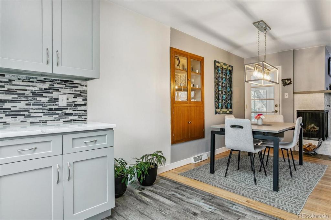
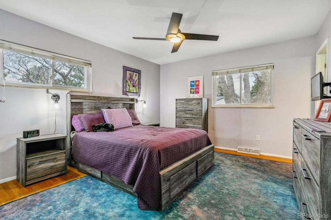
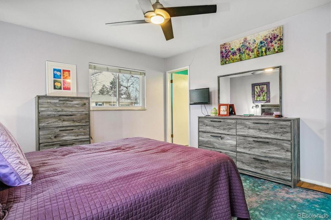
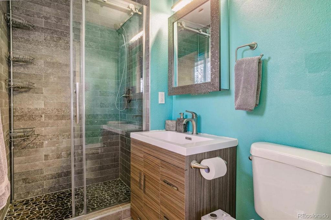
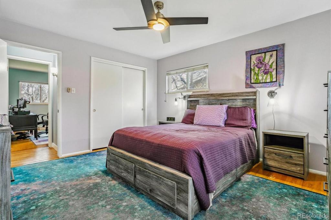
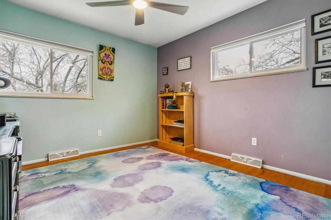
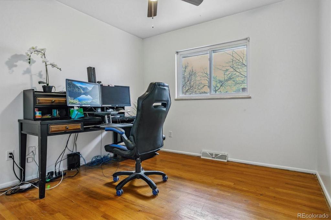
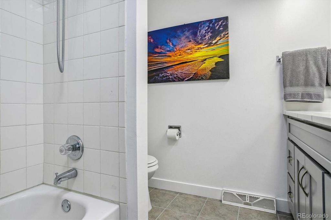
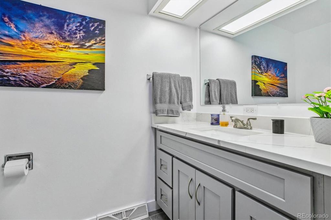
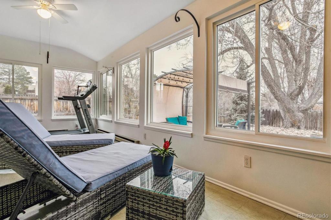
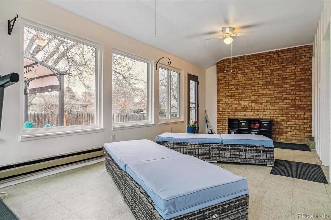
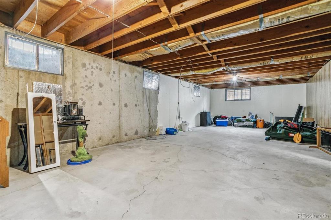
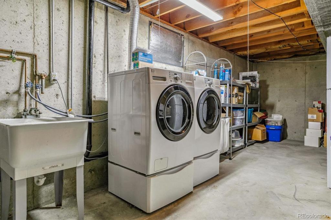
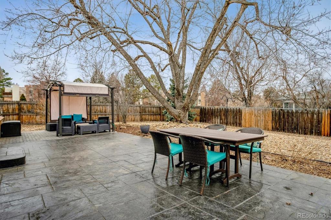
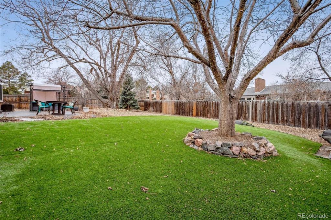
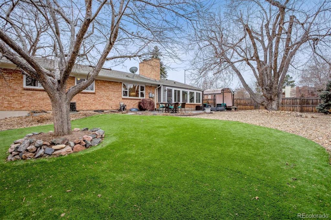
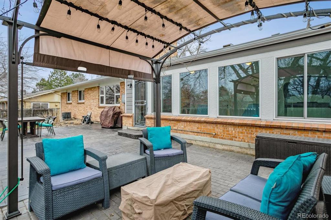
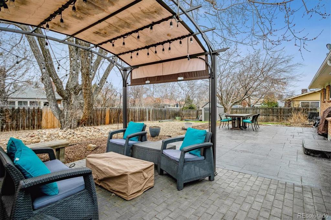
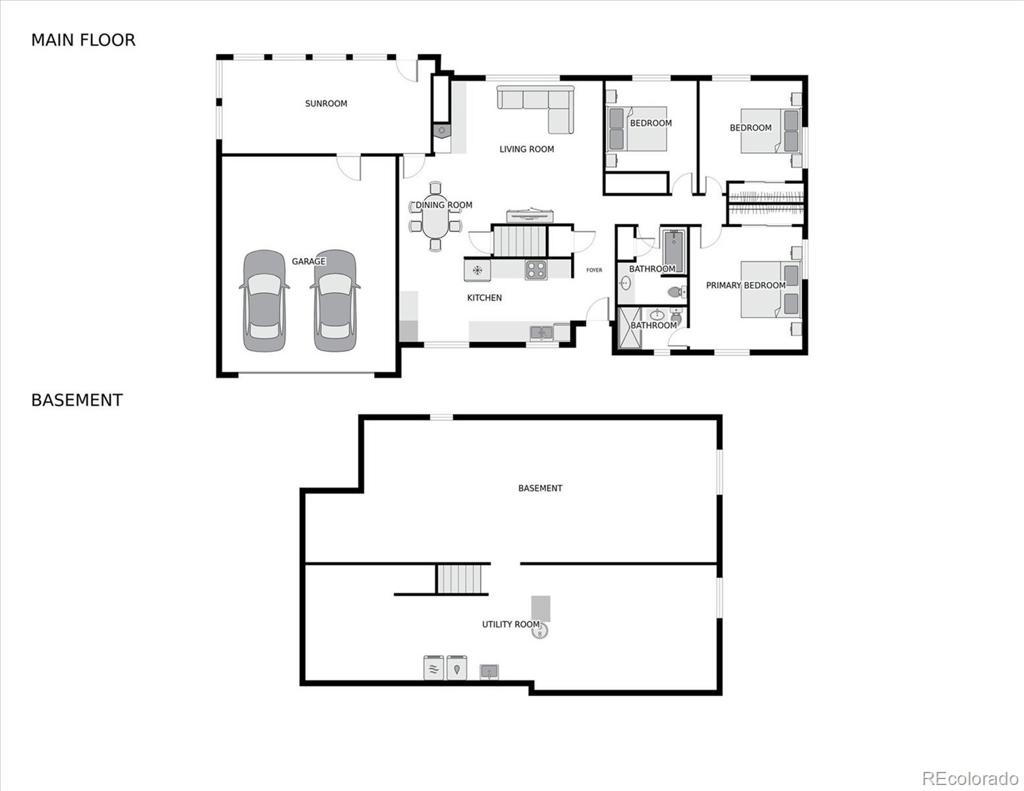
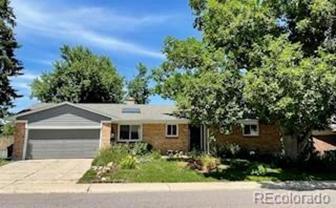
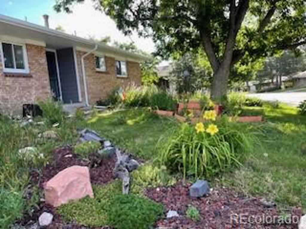
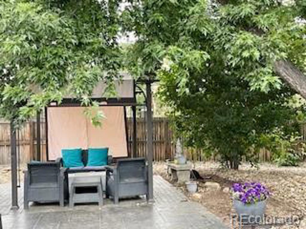
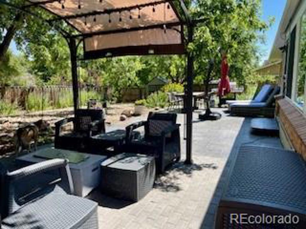
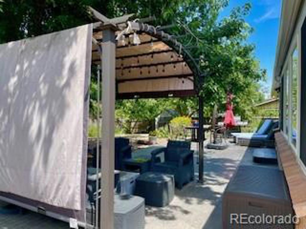
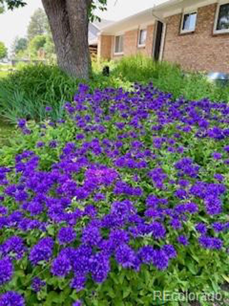
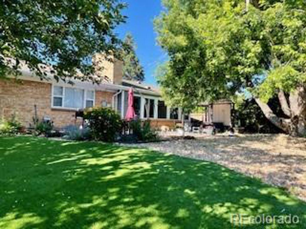
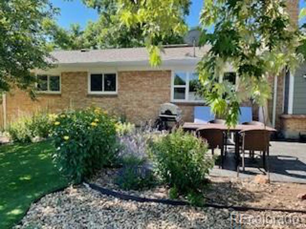
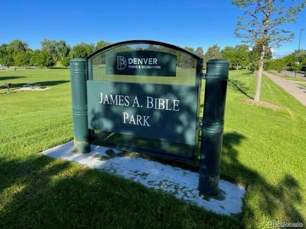
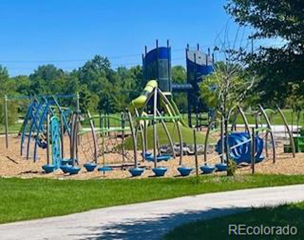
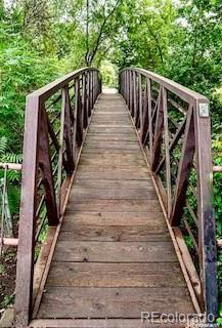


 Menu
Menu
 Schedule a Showing
Schedule a Showing

