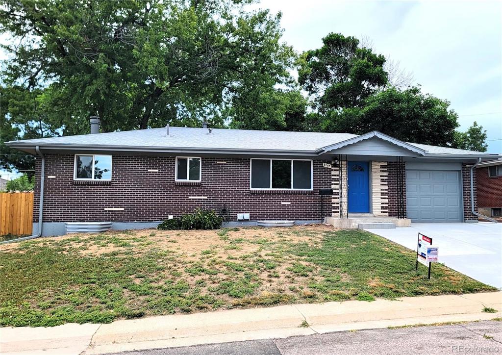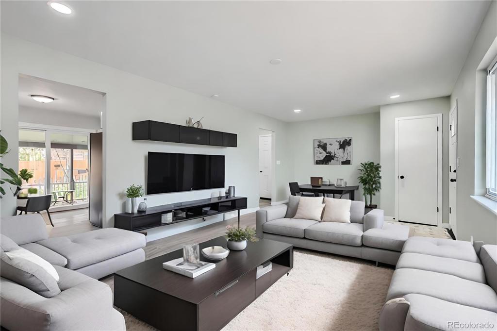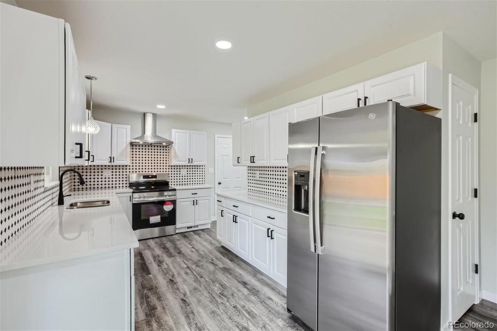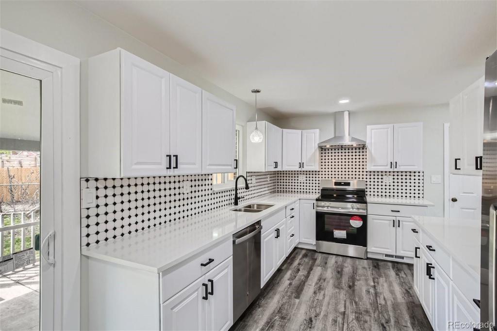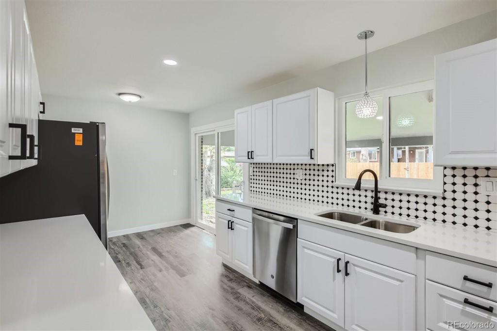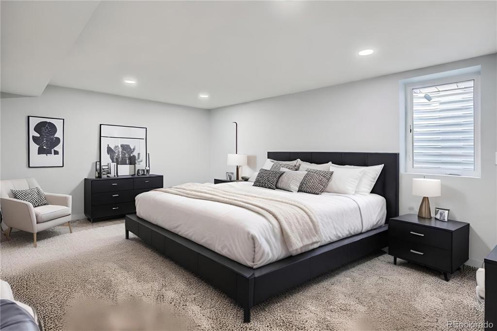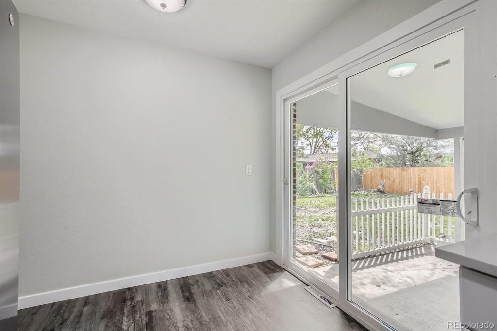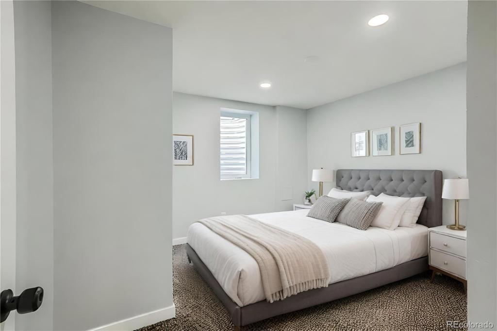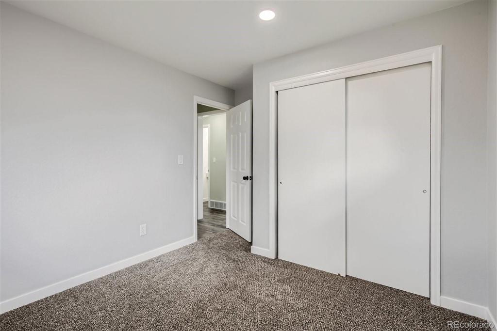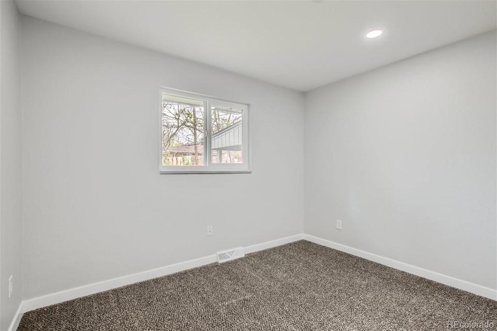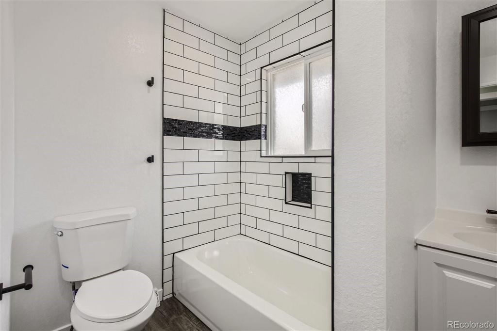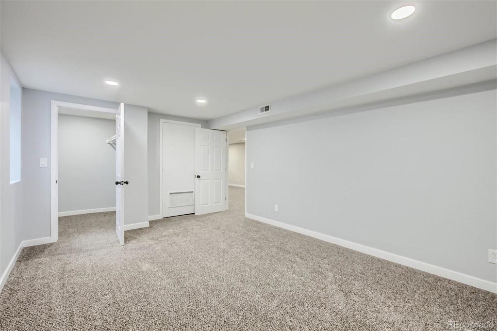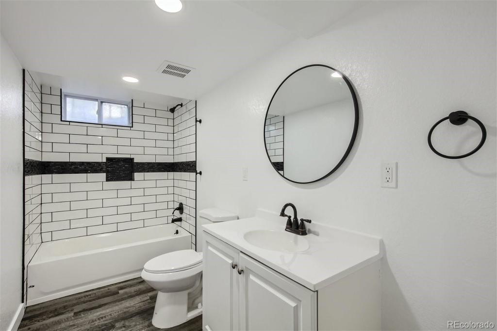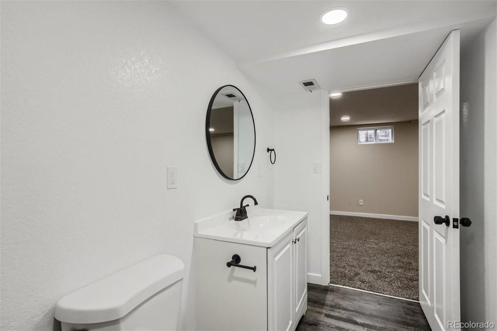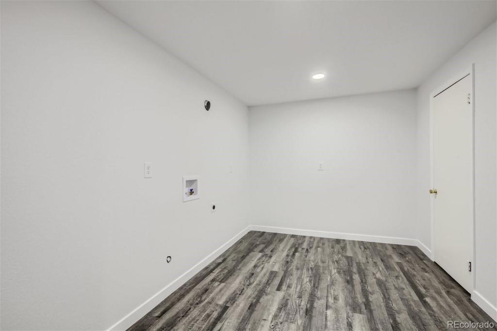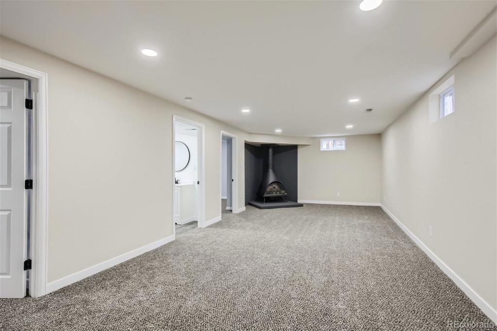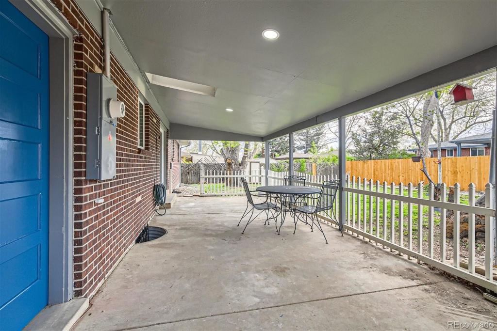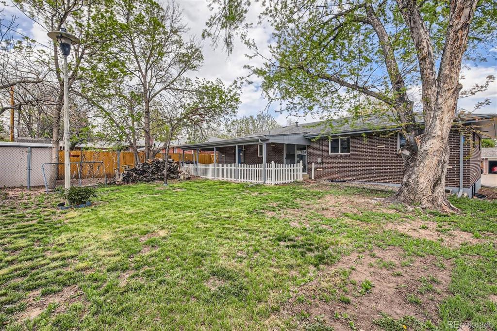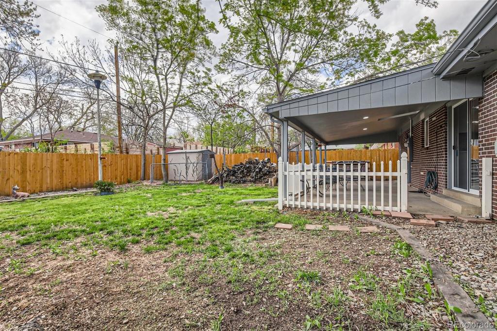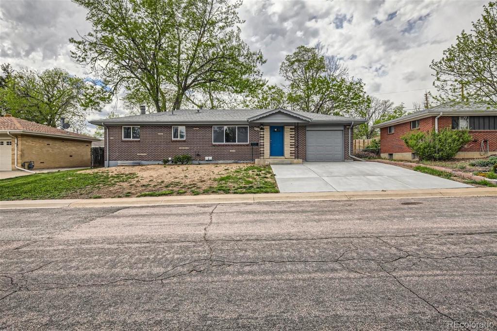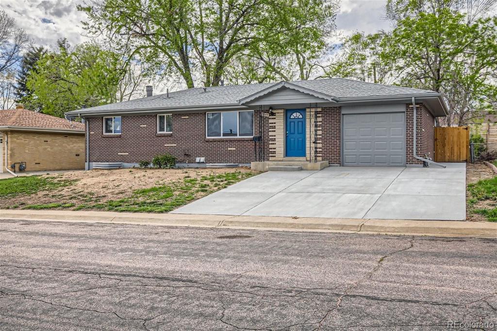Price
$545,000
Sqft
2184.00
Baths
3
Beds
5
Description
Another Meticulously Done Home by “House on the Horizon” ~ Nestled within the Charming Sherrelwood Estates Sub ~ This Inviting Brick Ranch Style Home Offers the Perfect Blend of Comfort and Convenience. ~ Boasting 5 bedrooms and 3 Baths, Including a Master Suite. ~ All is New Here: Double Pane Windows, Flooring, Bathrooms, and Kitchen Offers, Brand-New Stainless-Steel Appliances, Eye-Catching Backsplash and Granite Countertops~ New Paint, Plumbing and Electrical Fixtures. A Single-Car Garage and Big Driveway Ensures Convenient Parking All Year Long, While the Expansive Yard Beckons Outdoor Enthusiasts with its Lush Greenery and Potential for Gardening or Recreation. ~ Full Basement with Legal Bedrooms with Egress ~ Don’t Miss the Immediately Appealing Chimenea ~ With its Timeless brick Facade and Thoughtfully Designed Interiors, this Home Promises a Cozy Retreat in a Desirable Denver Locale. ~ Roof is Certified and Mechanical is Newer as well. Info from County and Buyer to Verify. Call Today to Schedule a Private Showing.
Virtual Tour / Video
Property Level and Sizes
Interior Details
Exterior Details
Land Details
Garage & Parking
Exterior Construction
Financial Details
Schools
Location
Schools
Walk Score®
Contact Me
About Me & My Skills
I have been buying and selling real estate for over 20 years and have found it to be extremely enjoyable. I love the variety of clients that I’ve had the privilege of working with. Perhaps a family being transferred with work to Colorado, college graduate searching for their first condo, to the Grandparents who are looking to sell their current home and downsize to a maintenance free patio home.
I am here as your partner to help you find the perfect area. We’ll talk about you and your family’s needs, schools, parks, entertainment, commute,
My History
You will find I have the Energy, Enthusiasm and Experience that you’ll want and need!
My Video Introduction
Get In Touch
Complete the form below to send me a message.


 Menu
Menu