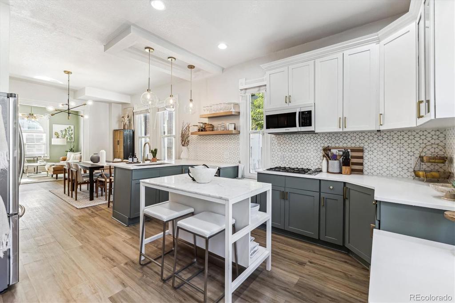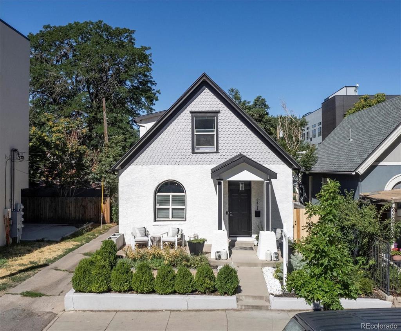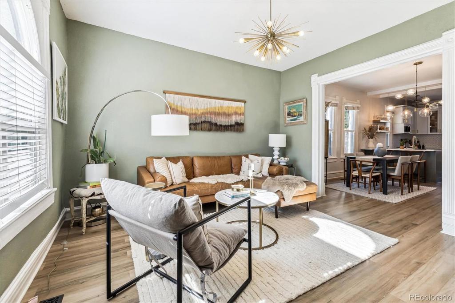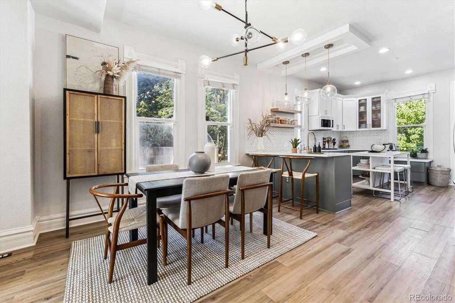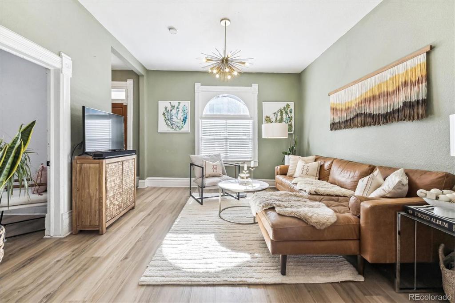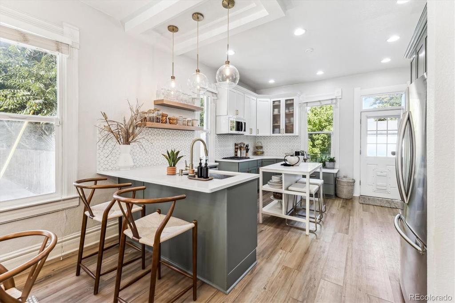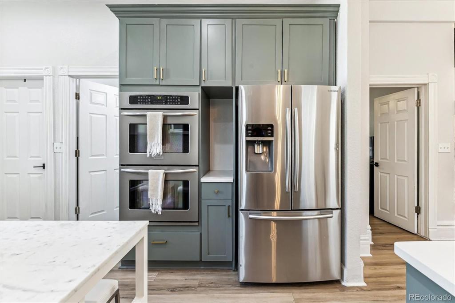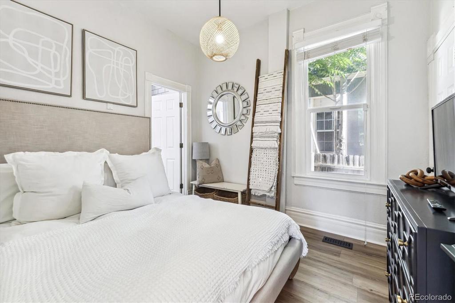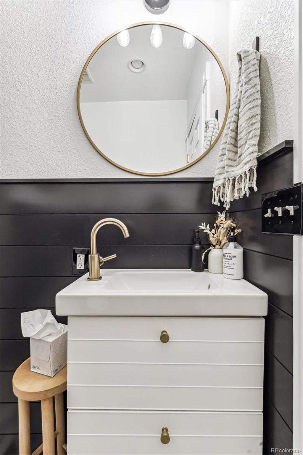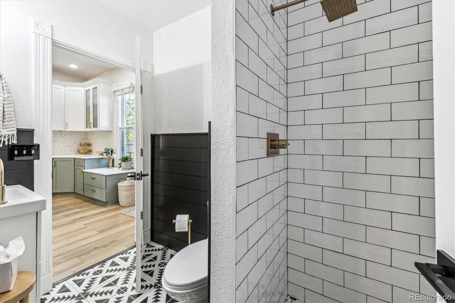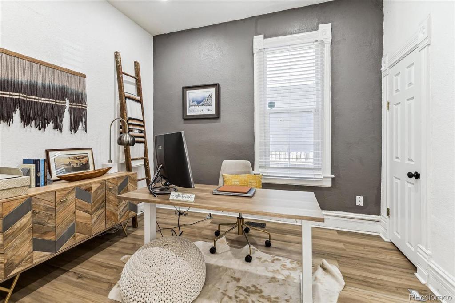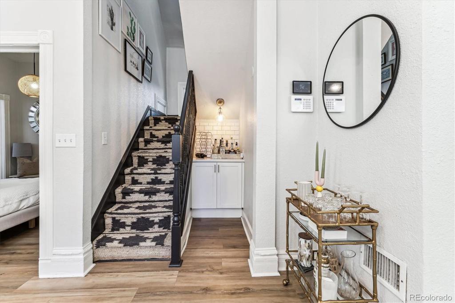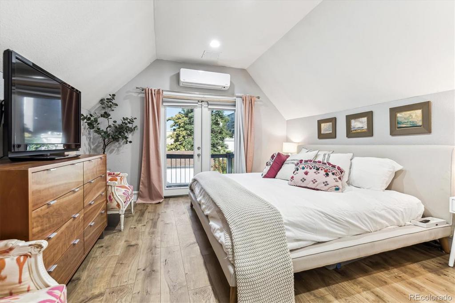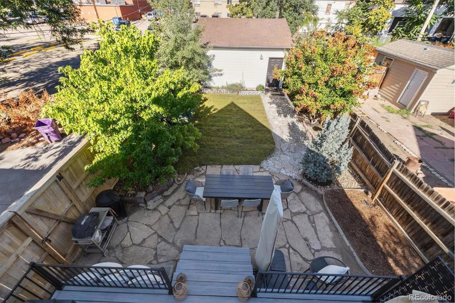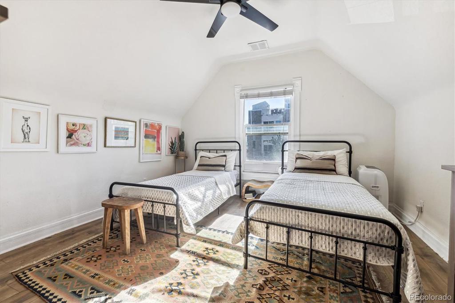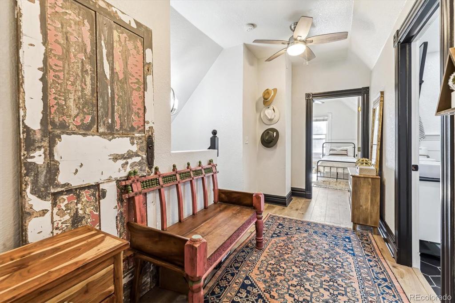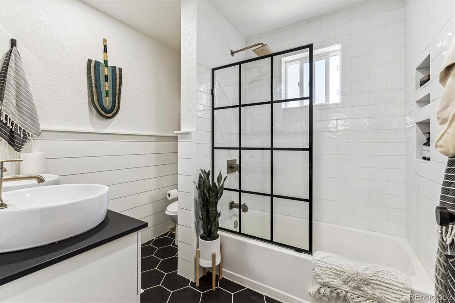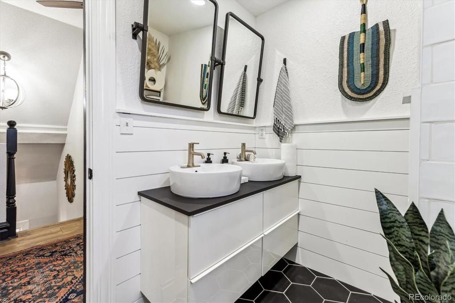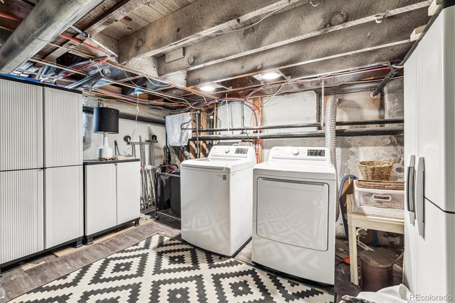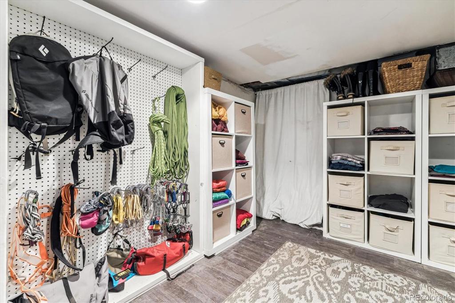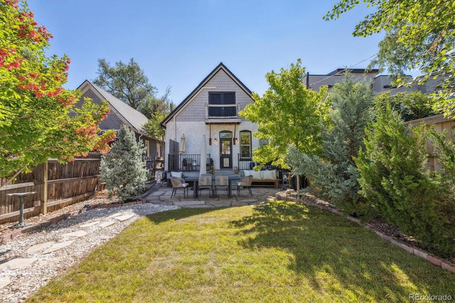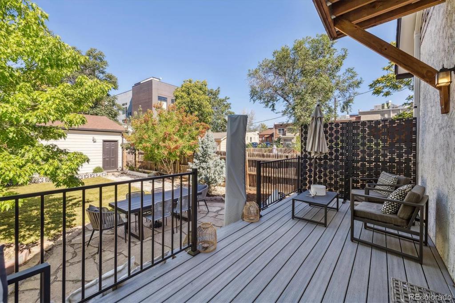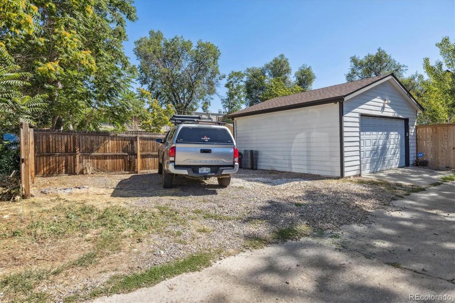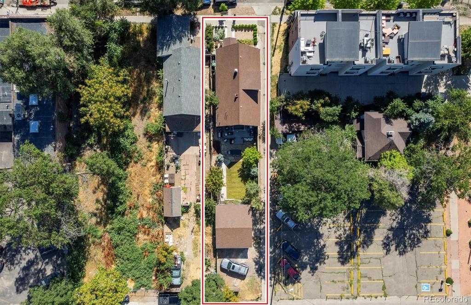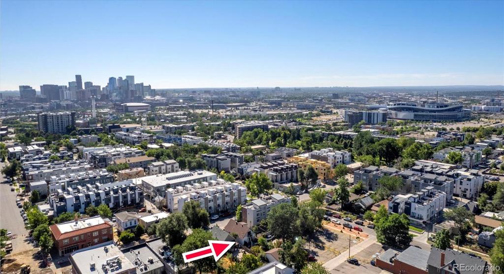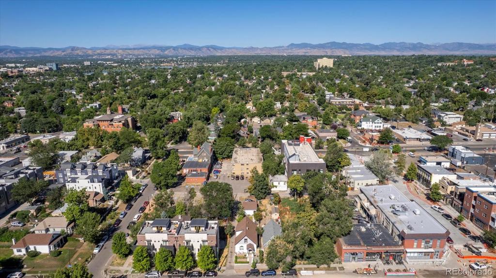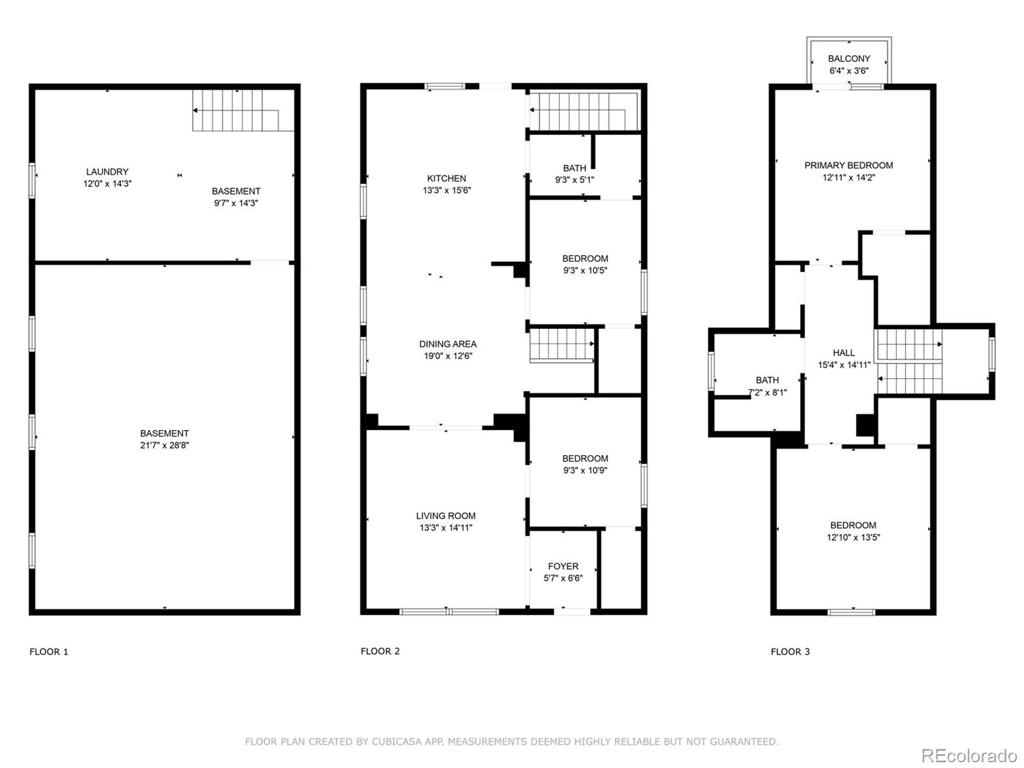Price
$895,000
Sqft
2729.00
Baths
2
Beds
4
Description
Welcome to this Jefferson Park gem, a stunning Victorian home in a vibrant urban setting. With restaurants, bars, coffee shops, parks, a grocery store, and stadiums just around the corner, you’ll come to love the community, convenience, and walkability. The open floor plan boasts 2,729 sqft on a generous 5,260 sqft lot (zoned for multi unit/3 story development). Enjoy the perfect blend of historic charm and modern amenities with a recently remodeled kitchen, bathrooms, and flooring (2021), new gas furnace (2024), water heater (2024), upgraded electrical panel (2024), mini-split heat pump/AC unit for the second floor (2023), and a 3-ton primary AC unit (2022). The expansive lot comes with an oversized detached garage and extra parking spaces, providing ample space for your vehicles and additional storage. Opportunities to own a historic single family home in this neighborhood are rare—don’t miss your chance to experience the perfect fusion of old-world charm and contemporary living. Reach out today to schedule your private showing today.
Virtual Tour / Video
Property Level and Sizes
Interior Details
Exterior Details
Garage & Parking
Exterior Construction
Financial Details
Schools
Location
Schools
Walk Score®
Contact Me
About Me & My Skills
I have been buying and selling real estate for over 20 years and have found it to be extremely enjoyable. I love the variety of clients that I’ve had the privilege of working with. Perhaps a family being transferred with work to Colorado, college graduate searching for their first condo, to the Grandparents who are looking to sell their current home and downsize to a maintenance free patio home.
I am here as your partner to help you find the perfect area. We’ll talk about you and your family’s needs, schools, parks, entertainment, commute,
My History
You will find I have the Energy, Enthusiasm and Experience that you’ll want and need!
My Video Introduction
Get In Touch
Complete the form below to send me a message.


 Menu
Menu