3900 E Jerome Avenue
Denver, CO 80210 — Denver county
Price
$699,000
Sqft
1750.00 SqFt
Baths
2
Beds
4
Description
BACK ON THE MARKET! New amazing price for this completely remodeled four-bedroom home in University Park with easy access to I-25 and quick commute to downtown and the Denver Tech Center! As you enter the foyer and front living/dining area, you’re immediately greeted by this bright warm space featuring newly vaulted ceilings, beautiful hickory wood floors, and large double-pane windows providing tons of natural light throughout. As you continue to the back of the house, you enter the fully remodeled kitchen featuring stainless steel appliances, gas range, quartz countertops, and new cabinets offering ample storage. The kitchen opens to the great room with its soaring ceiling and huge windows. Sliding glass doors to the newly added Trex deck and private backyard make this a wonderful entertaining space. The primary suite located off the great room feels large and spacious with another vaulted ceiling, plenty of space for a king bed, and a nice sitting area. A sliding barn door leads to the attached primary bath with huge walk-in shower, polished marble tile, double vanity with quartz countertops, and spacious walk-in closet. A separate hallway leads to three additional bedrooms (ideal for office space as well), large full bath with double vanity and marble tile, laundry area, and several closets. New carport added to the front driveway, and two storage sheds in the backyard provide the extra space you need for lawn equipment, bikes, and other toys. The home’s upgrades include the systems as well... new HVAC; new A/C; all new electrical panel, wiring and fixtures; and new sprinkler system in front and back yards. Despite proximity to Colorado Blvd, it is remarkably quiet with limited traffic noise and/or through traffic. Convenient access to I-25 makes it easy to get anywhere in the city or escape to the mountains. Don’t miss the opportunity to come take a look!
Property Level and Sizes
SqFt Lot
6010.00
Lot Features
Ceiling Fan(s), High Ceilings, No Stairs, Open Floorplan, Primary Suite, Quartz Counters, Vaulted Ceiling(s), Walk-In Closet(s)
Lot Size
0.14
Interior Details
Interior Features
Ceiling Fan(s), High Ceilings, No Stairs, Open Floorplan, Primary Suite, Quartz Counters, Vaulted Ceiling(s), Walk-In Closet(s)
Appliances
Dishwasher, Disposal, Dryer, Gas Water Heater, Microwave, Oven, Range, Refrigerator, Washer
Electric
Central Air
Flooring
Carpet, Tile, Wood
Cooling
Central Air
Heating
Forced Air
Utilities
Cable Available, Electricity Connected, Natural Gas Connected
Exterior Details
Features
Private Yard, Rain Gutters
Water
Public
Sewer
Public Sewer
Land Details
Road Frontage Type
Public
Road Responsibility
Public Maintained Road
Road Surface Type
Paved
Garage & Parking
Exterior Construction
Roof
Composition
Construction Materials
Frame, Wood Siding
Exterior Features
Private Yard, Rain Gutters
Window Features
Double Pane Windows
Security Features
Carbon Monoxide Detector(s), Smoke Detector(s)
Builder Source
Appraiser
Financial Details
Previous Year Tax
1916.00
Year Tax
2022
Primary HOA Fees
0.00
Location
Schools
Elementary School
University Park
Middle School
Merrill
High School
South
Walk Score®
Contact me about this property
Susan Duncan
RE/MAX Professionals
6020 Greenwood Plaza Boulevard
Greenwood Village, CO 80111, USA
6020 Greenwood Plaza Boulevard
Greenwood Village, CO 80111, USA
- Invitation Code: duncanhomes
- susanduncanhomes@comcast.net
- https://SusanDuncanHomes.com
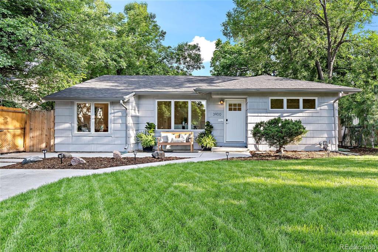
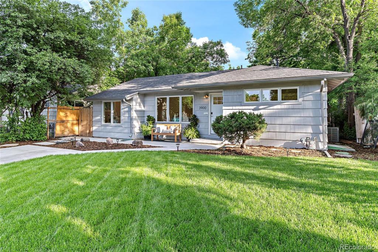
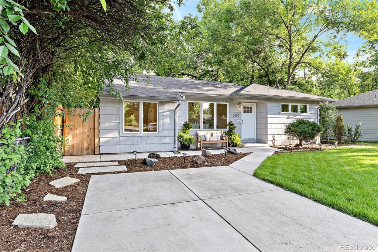
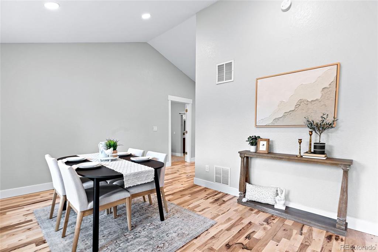
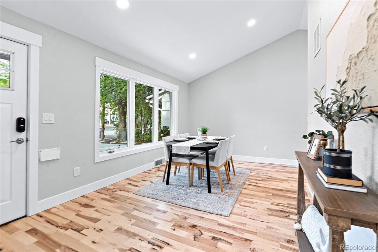
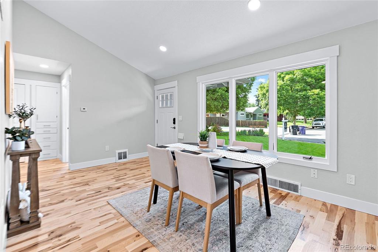
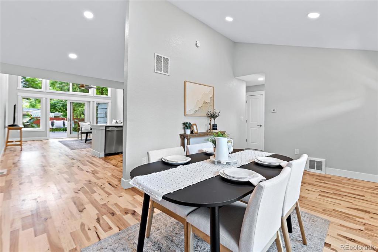
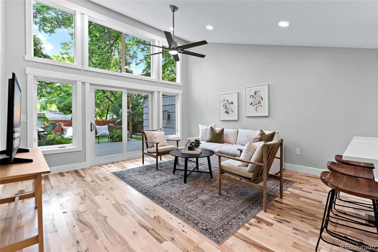
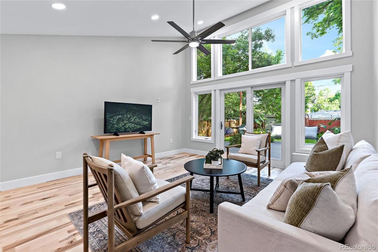
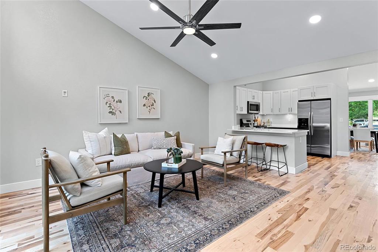
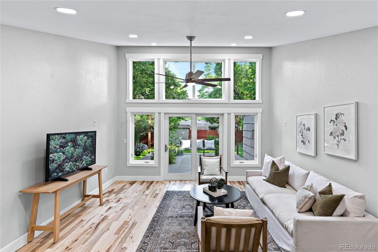
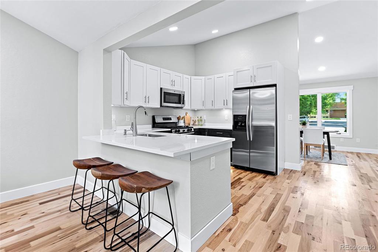
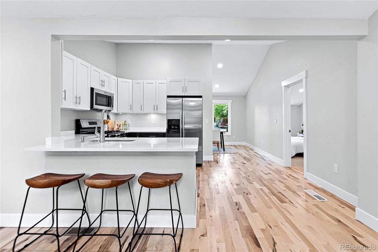
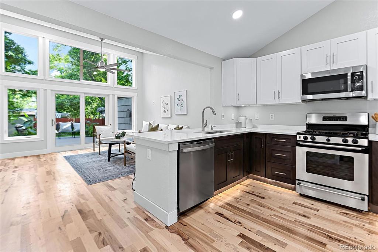
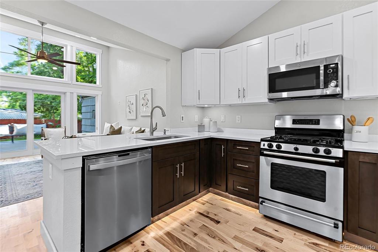
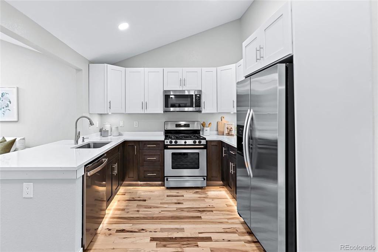
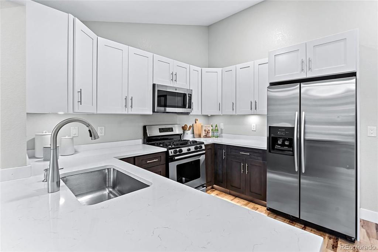
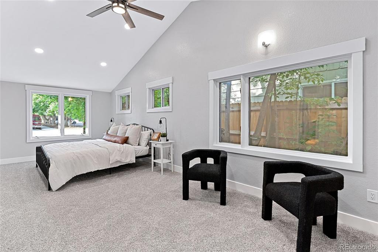
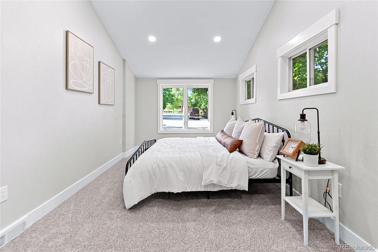
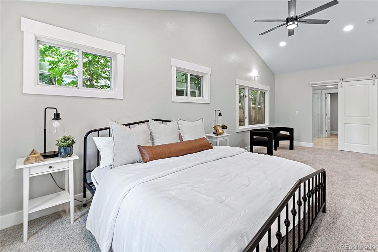
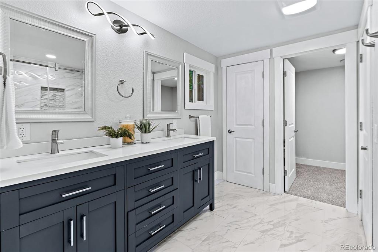
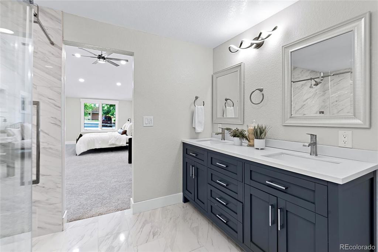
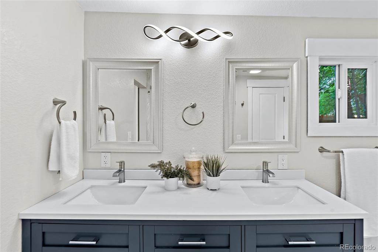
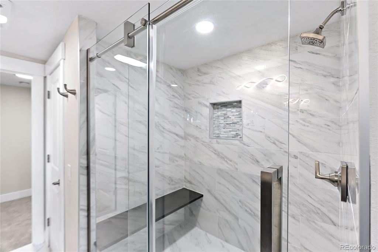
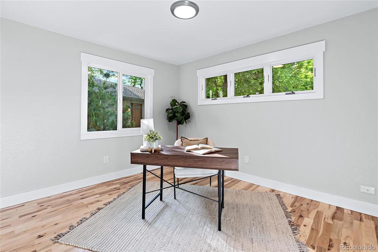
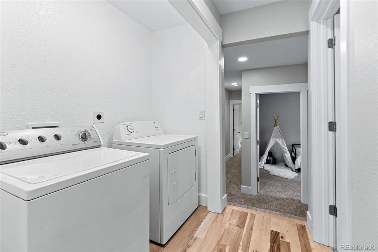
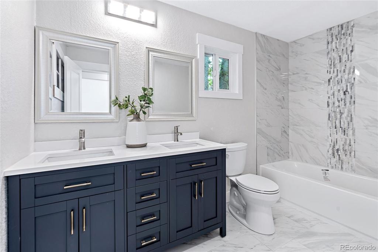
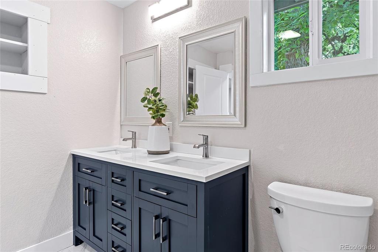
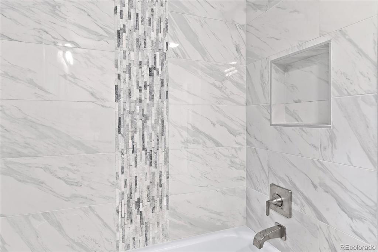
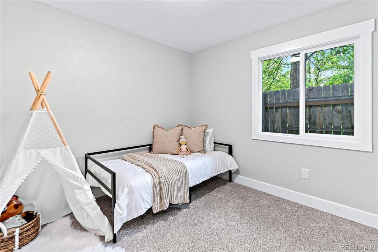
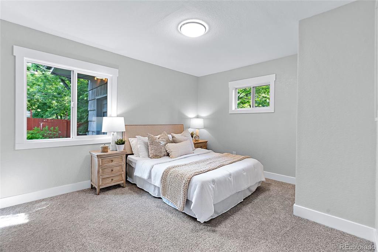
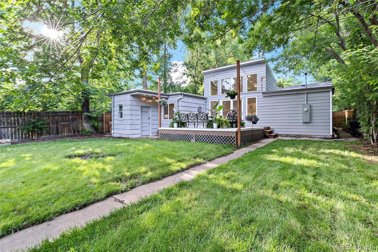
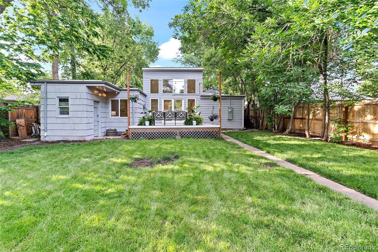
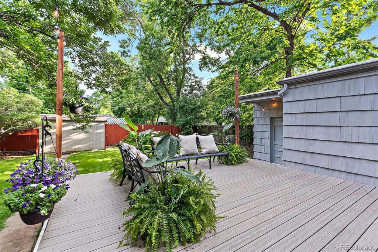
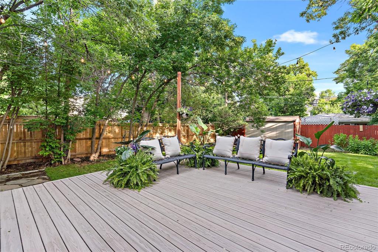
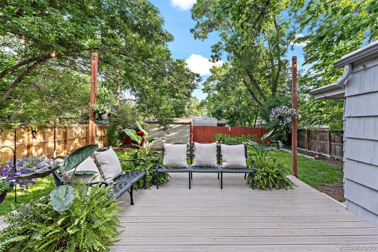


 Menu
Menu
 Schedule a Showing
Schedule a Showing

