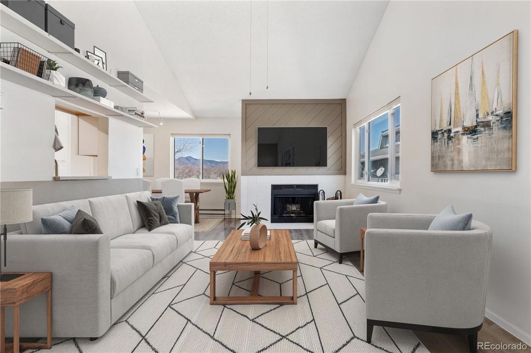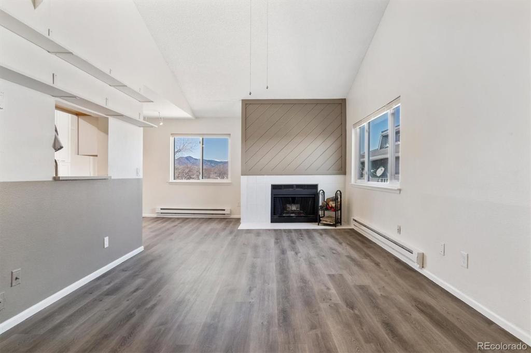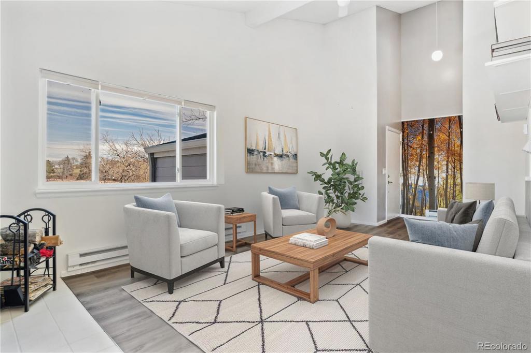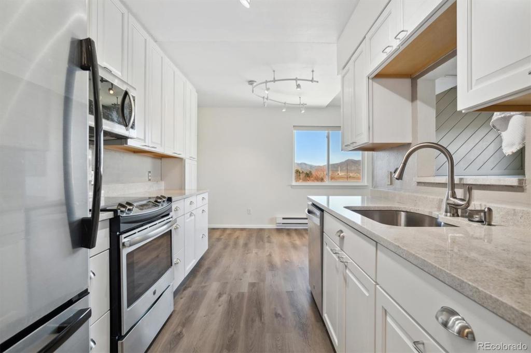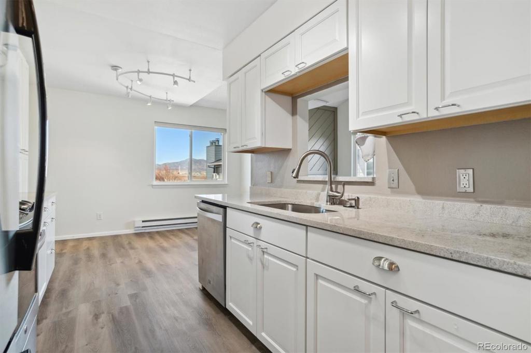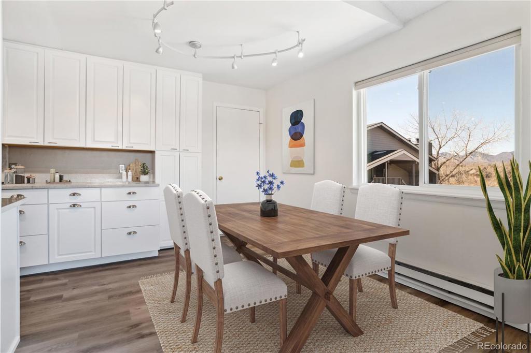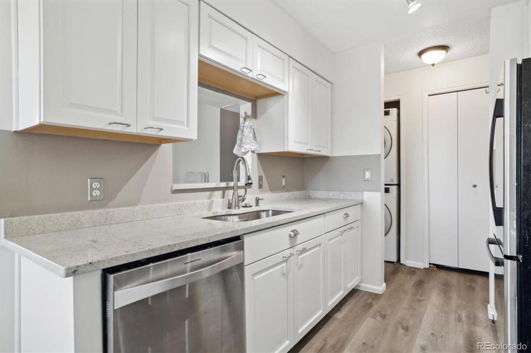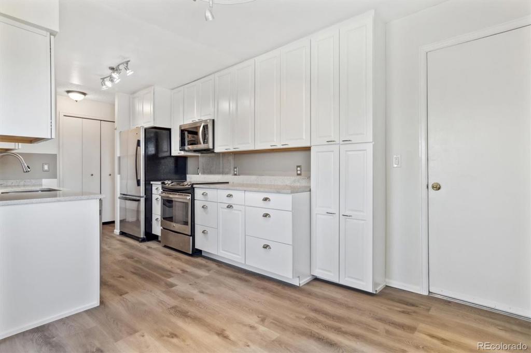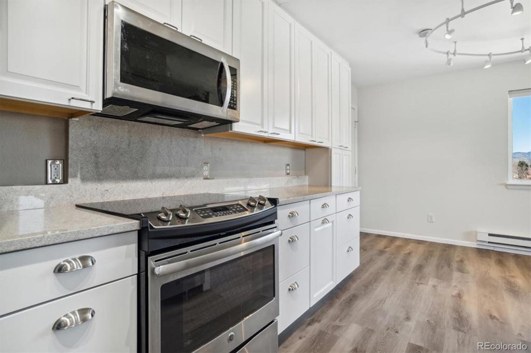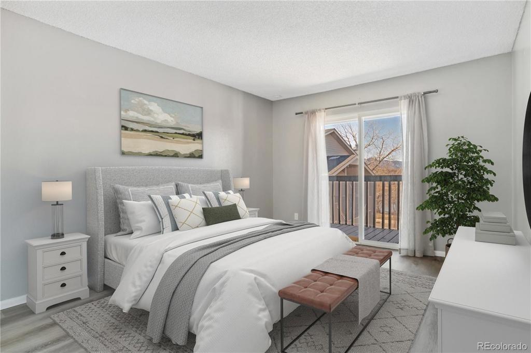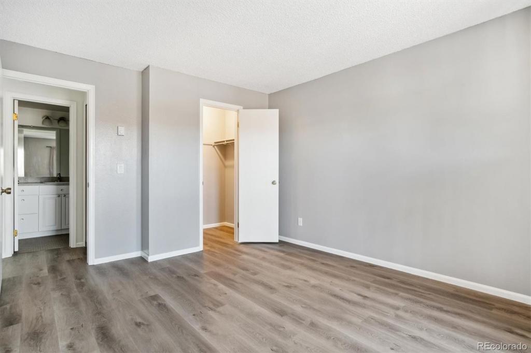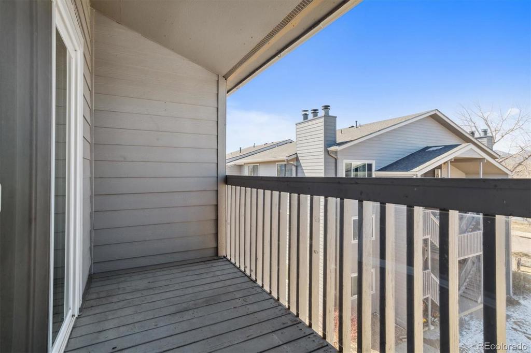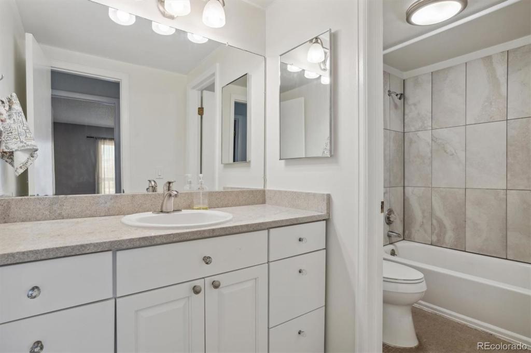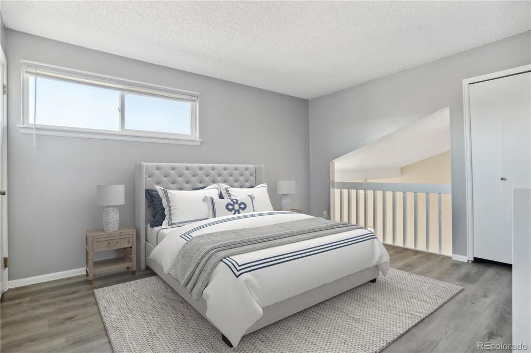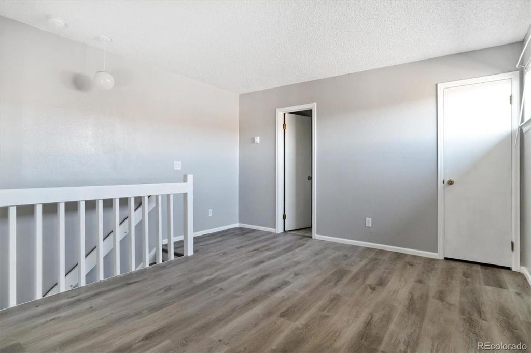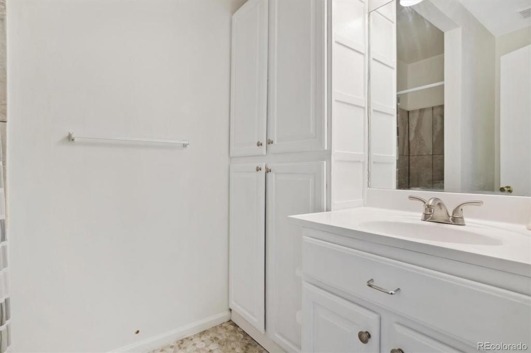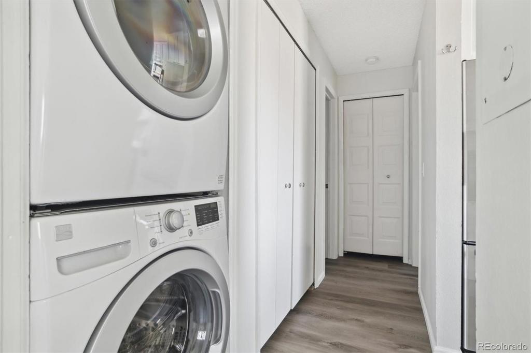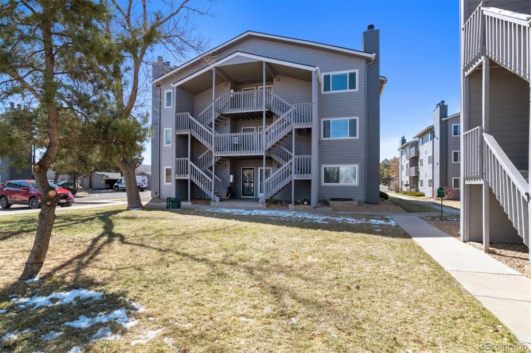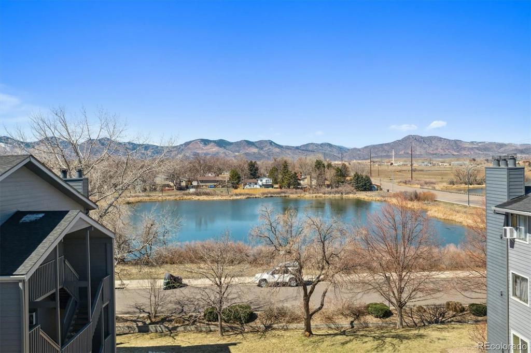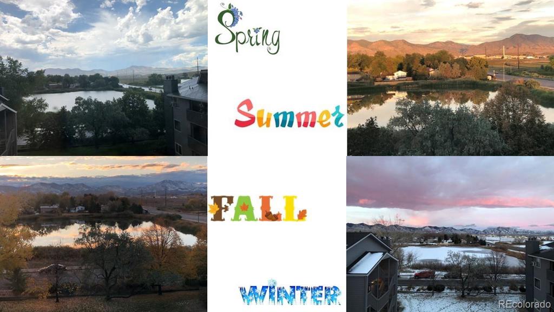Price
$315,000
Sqft
1105.00
Baths
2
Beds
2
Description
WOW! Amazing Updated Penthouse Condo with Stellar Views and Beautiful Updates! Open and Bright Floor Plan with spacious Great Room for all your entertaining endeavors - Featuring Cozy Wood Burning Fireplace with Tile Surround and TV Niche above, Panoramic Windows with those Stellar Views, Gorgeous LVP (Luxury Vinyl Plank) Flooring and Vaulted Ceilings! The Gourmet Kitchen is laced with Abundant White Wood Cabinets, Stainless Steel Appliances, Granite Counters with backsplash, Pantry, LVP Flooring and Contemporary Lighting. You'll find a Dining Area adjacent to the Kitchen with LVP Flooring and a Panoramic Window with Spectacular Views of the Mountains! The Main Level Primary Bedroom is roomy enough for all your furnishings enhanced with LVP Flooring, and Sliding Glass Door out to the Balcony with generous space for enjoying those Stunning views and Colorado sunsets! You'll find a Full Bath just across the hall from the Primary Bedroom updated with Granite Counters, Elegant Tile Surround Shower/Tub, Tile flooring and Fixtures. And there is more! This penthouse includes a large Loft Bedroom with Walk-In Closet, LVP Flooring, Panoramic Window for lots of Natural lighting and Views - an Ensuite 3/4 Bath nicely updated with Tile Flooring, Solid Counters, Linen Cabinets and Tile Surround Walk-In Shower. Stack Washer and Dryer is included and is conveniently on the Main Floor. Located in Littleton close to Shopping, Mountains, Trails, Restaurants and the City! Be sure and schedule to see this Amazing Penthouse Condo today before it's gone!
Property Level and Sizes
Interior Details
Exterior Details
Land Details
Garage & Parking
Exterior Construction
Financial Details
Schools
Location
Schools
Walk Score®
Contact Me
About Me & My Skills
I have been buying and selling real estate for over 20 years and have found it to be extremely enjoyable. I love the variety of clients that I’ve had the privilege of working with. Perhaps a family being transferred with work to Colorado, college graduate searching for their first condo, to the Grandparents who are looking to sell their current home and downsize to a maintenance free patio home.
I am here as your partner to help you find the perfect area. We’ll talk about you and your family’s needs, schools, parks, entertainment, commute,
My History
You will find I have the Energy, Enthusiasm and Experience that you’ll want and need!
My Video Introduction
Get In Touch
Complete the form below to send me a message.


 Menu
Menu