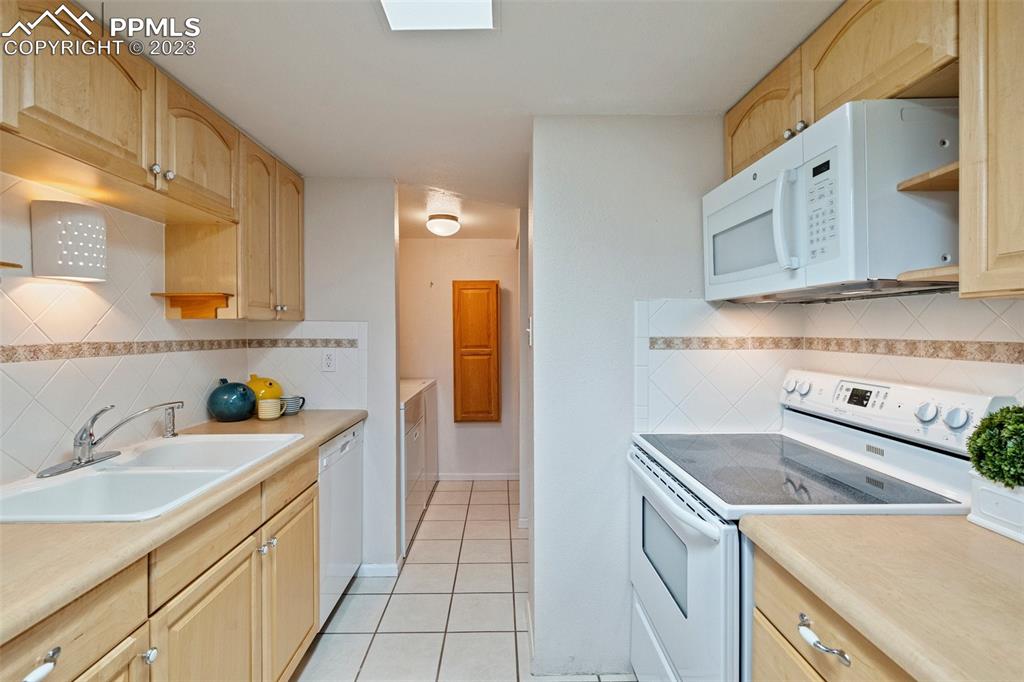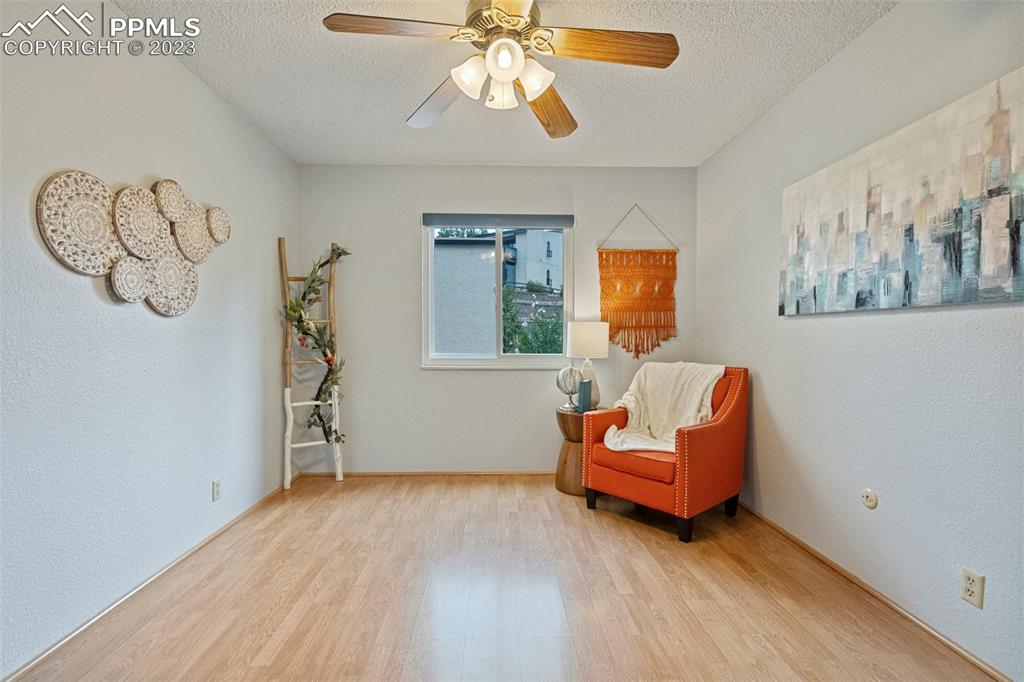Price
$0
Sqft
1250
Baths
Beds
2
Description
The condo is ideally situated near the renowned Garden of the Gods, offering residents the opportunity to appreciate the stunning rock formations and natural beauty of the area. It provides beautiful mountain views and serves as a picturesque backdrop for those who appreciate Colorado Springs' scenic charm. This lovingly maintained ground level ranch end-unit condo has two bedrooms and two bathrooms. The open living room, with a gas fireplace and rustic wood beam ceiling, creates a cozy and inviting atmosphere. There's also a covered custom patio with a retractable awning, offering outdoor space to enjoy the views and the open green space behind the condo. The dining room and kitchen boast great views and abundant natural light from vinyl windows. The kitchen is fully equipped with appliances (including a washer/dryer), extra cupboard space, and a breakfast bar. The primary bedroom is spacious enough for a king-size bed and has a newly updated large vanity area. It includes a walk-in spa tub/shower with accessible bar features and triple custom closets with built-in shelves for added storage. The second bedroom features a custom-built closet with extra shelving and storage. The primary bathroom includes a walk-in spa tub/shower. The second bathroom has been updated. The condo is part of a community with several amenities, including a security guard at the gate for added safety, a pool, tennis courts, and a community center. In addition to its proximity to Garden of the Gods, the condo is conveniently located near biking and hiking trails, downtown Colorado Springs, shopping areas, and offers easy access to Interstate 25. The condo is designed to provide a low-maintenance, one-level west-side living experience, making it suitable for those seeking a convenient and comfortable lifestyle. Unit allows the best of what the region has to offer.
Virtual Tour / Video
Property Level and Sizes
Interior Details
Exterior Details
Land Details
Garage & Parking
Exterior Construction
Financial Details
Schools
Location
Schools
Walk Score®
Contact Me
About Me & My Skills
I have been buying and selling real estate for over 20 years and have found it to be extremely enjoyable. I love the variety of clients that I’ve had the privilege of working with. Perhaps a family being transferred with work to Colorado, college graduate searching for their first condo, to the Grandparents who are looking to sell their current home and downsize to a maintenance free patio home.
I am here as your partner to help you find the perfect area. We’ll talk about you and your family’s needs, schools, parks, entertainment, commute,
My History
You will find I have the Energy, Enthusiasm and Experience that you’ll want and need!
My Video Introduction
Get In Touch
Complete the form below to send me a message.


 Menu
Menu





































