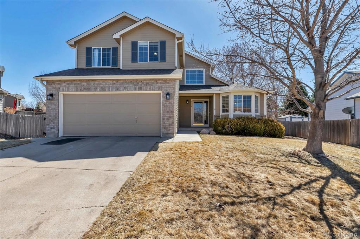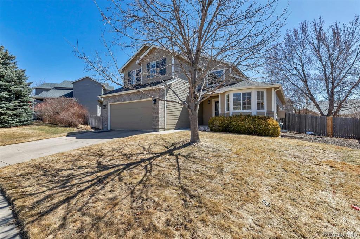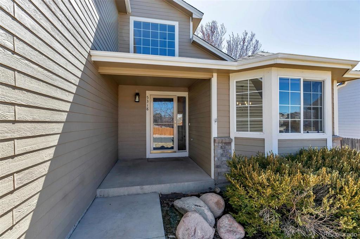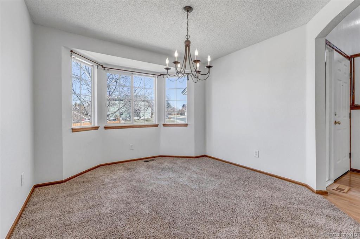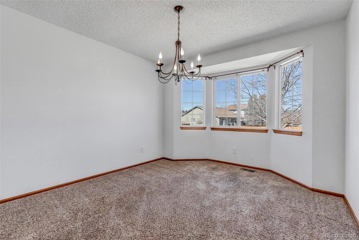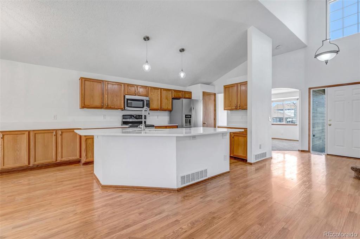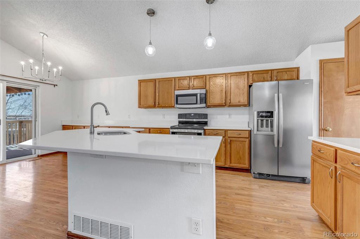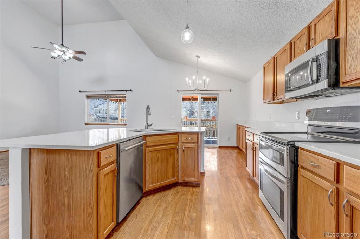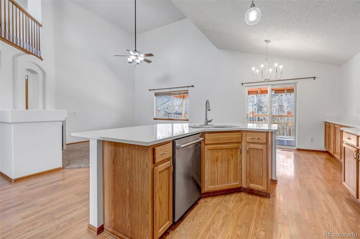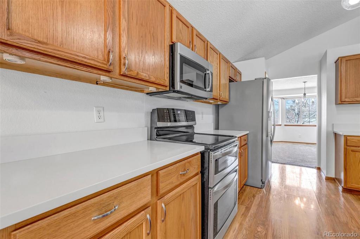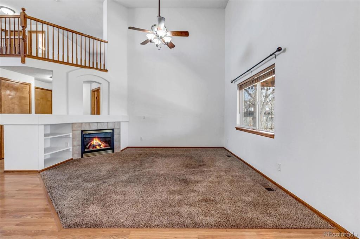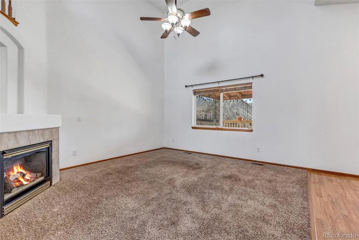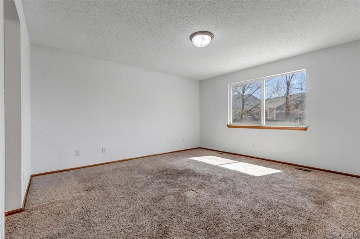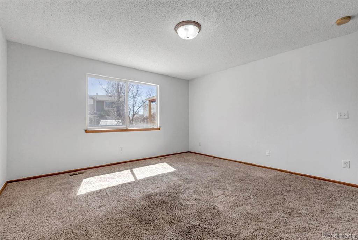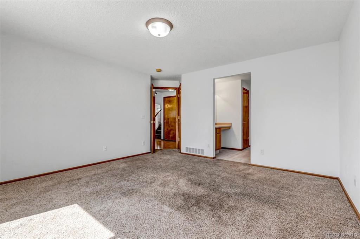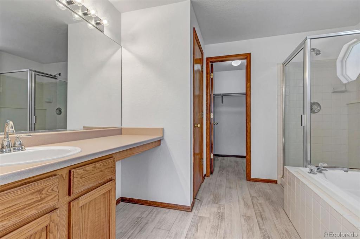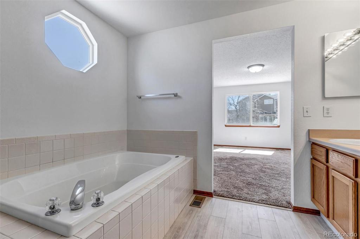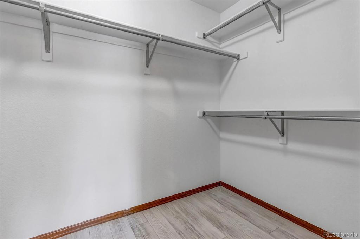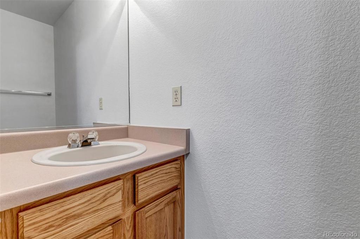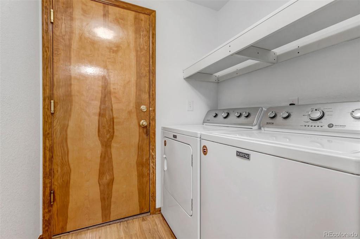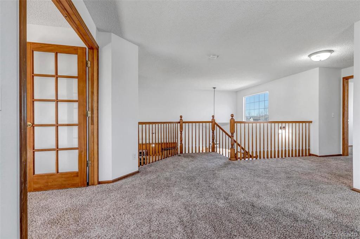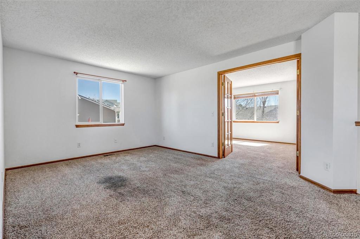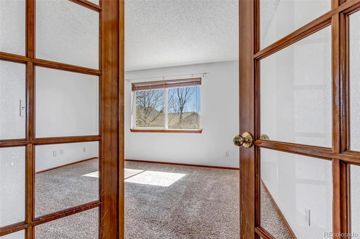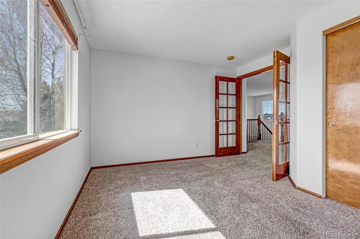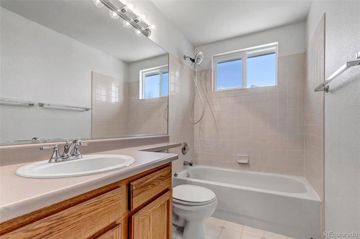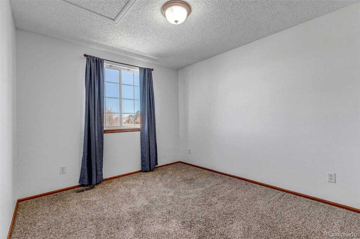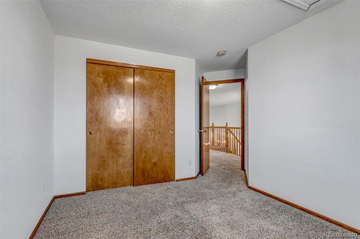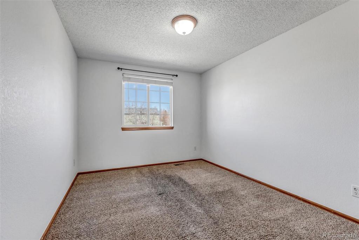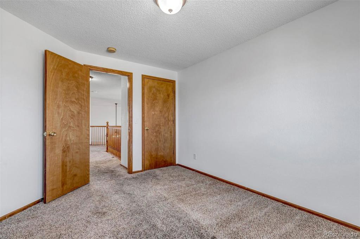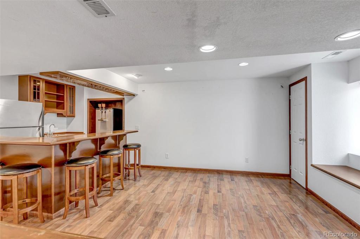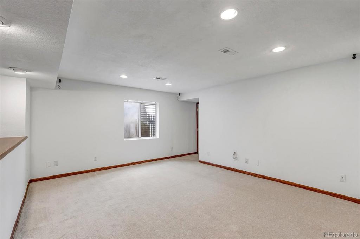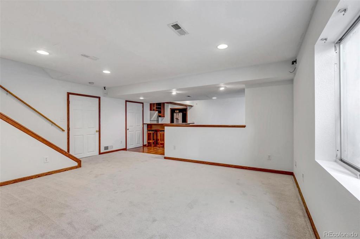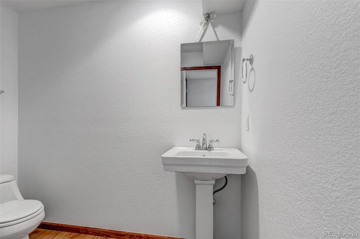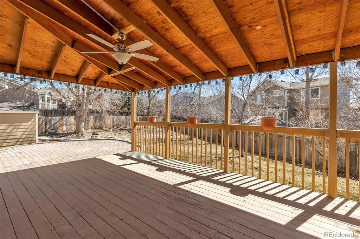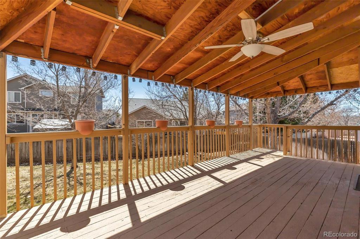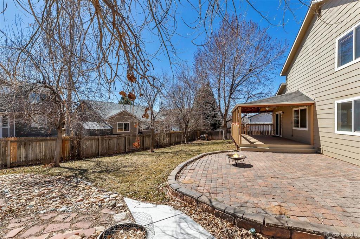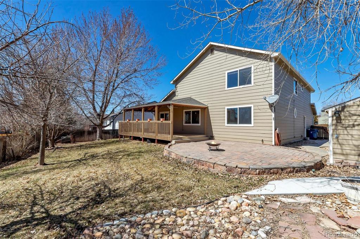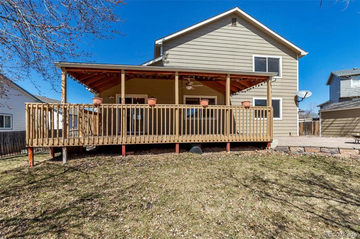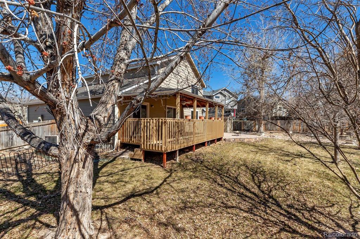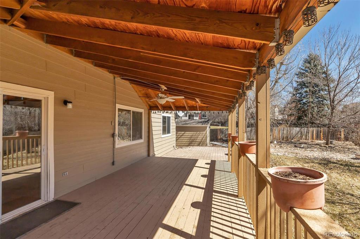Price
$600,000
Sqft
2738.00
Baths
4
Beds
4
Description
This home is GORGEOUS with multiple brand new upgrades to include New White Quartz Countertops 2023, New Lighting in the Kitchen 2023, New Luxury Vinyl Plank flooring in the master bath 2023, New Carpet in the basement 2023 and New paint throughout the entire home 2023. When you walk in you will be greeted with a grand 2 story entry. On the left there will be a formal dining room and on the right a beautiful open railing staircase as you enter into the heart of the home, the great room. The great room is expansive with a 2 stary ceiling in the family room and a vaulted ceiling in the kitchen. The kitchen is where memories are made and this kitchen is gorgeous. He boasts of beautiful white quartz counters, a large center island, an enormous amount of cabinet space, stainless steel appliances, a pantry and a breakfast nook. As you walk past the laundry room and half bath you will enter into one of the best features of this home which is the main floor master equipped with a 5 piece master bath, walk in closet and new luxury vinyl plank flooring. Upstairs you will find 3 bedrooms 1 full bath and a large loft. In the basement you will love all of your entertaining options with a large wet bar, surround sound in the family room, and another half bath its the perfect place for the next big game.Don't miss the opportunity to call this home yours. Call your favorite agent today! Ask us about our carpet concession on the top two floors!
Virtual Tour / Video
Property Level and Sizes
Interior Details
Exterior Details
Land Details
Garage & Parking
Exterior Construction
Financial Details
Schools
Location
Schools
Walk Score®
Contact Me
About Me & My Skills
I have been buying and selling real estate for over 20 years and have found it to be extremely enjoyable. I love the variety of clients that I’ve had the privilege of working with. Perhaps a family being transferred with work to Colorado, college graduate searching for their first condo, to the Grandparents who are looking to sell their current home and downsize to a maintenance free patio home.
I am here as your partner to help you find the perfect area. We’ll talk about you and your family’s needs, schools, parks, entertainment, commute,
My History
You will find I have the Energy, Enthusiasm and Experience that you’ll want and need!
My Video Introduction
Get In Touch
Complete the form below to send me a message.


 Menu
Menu