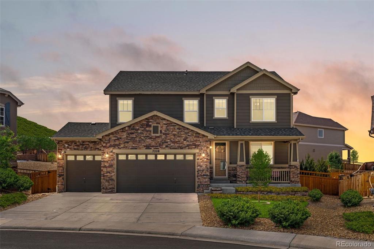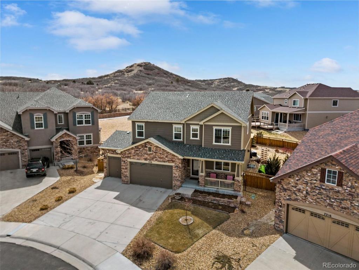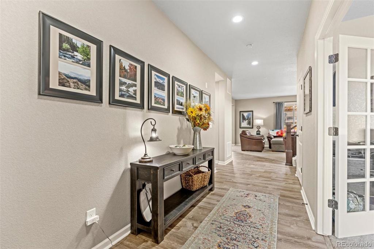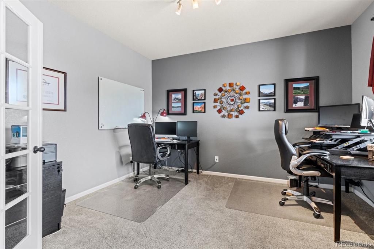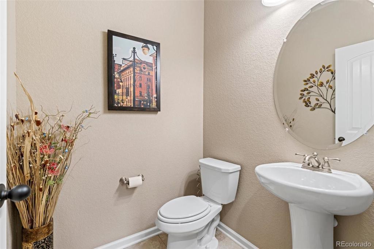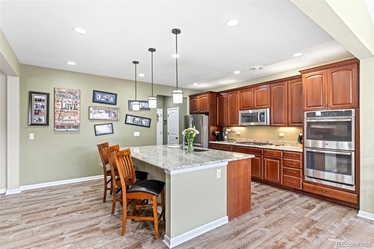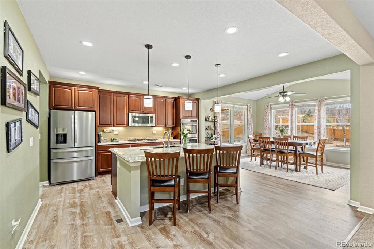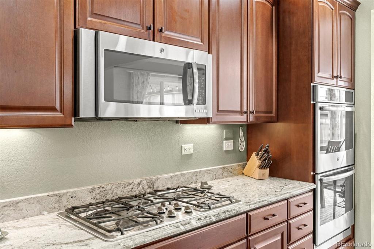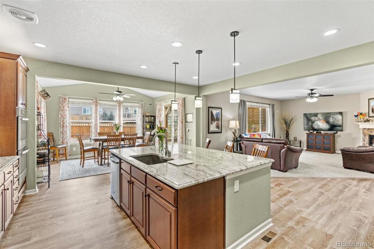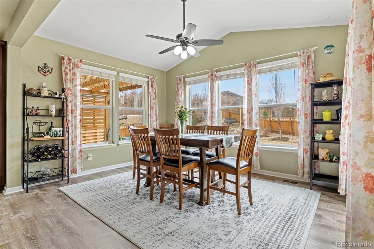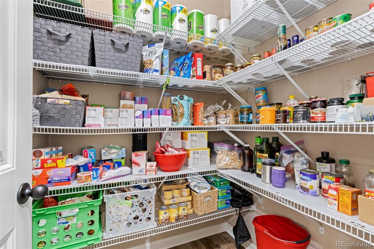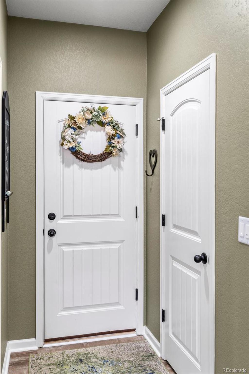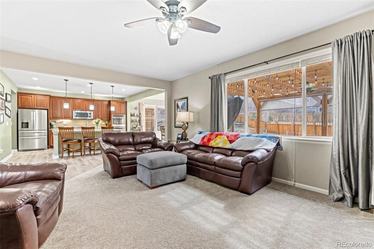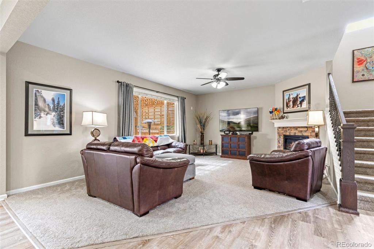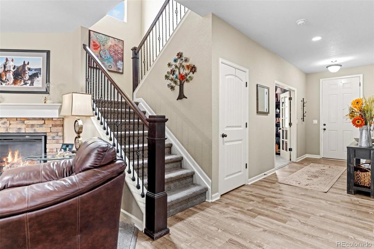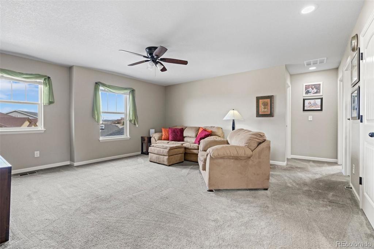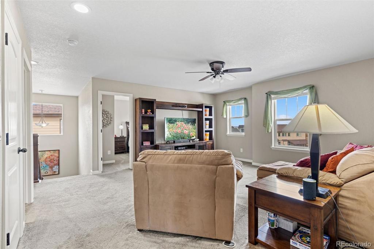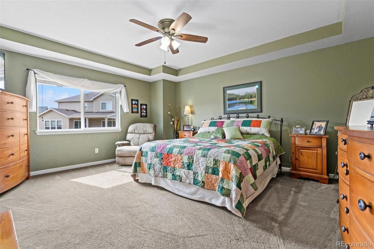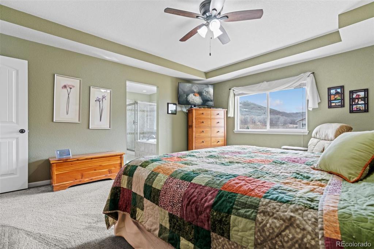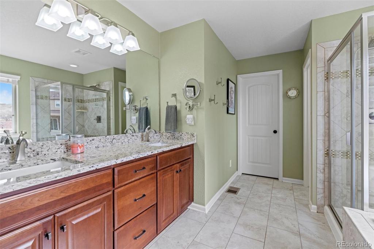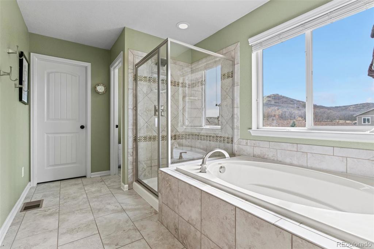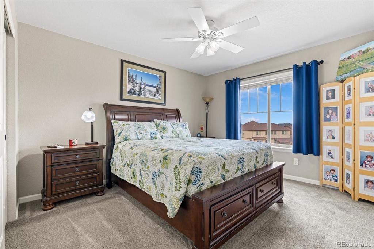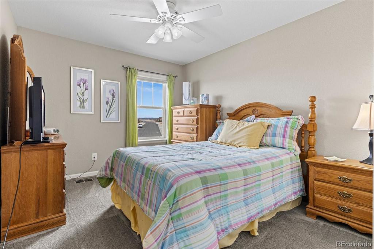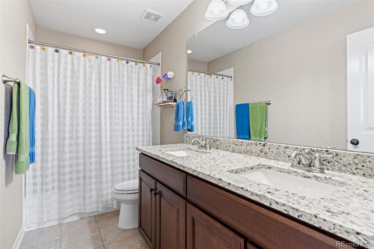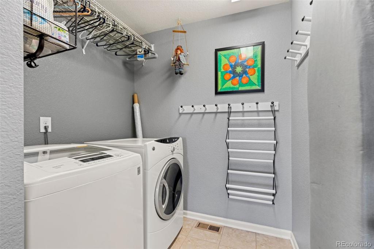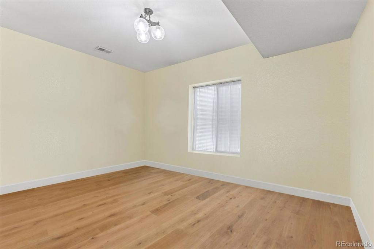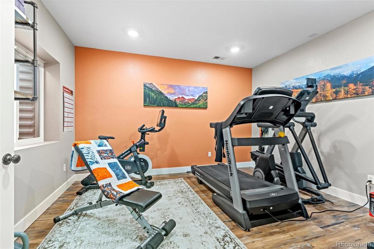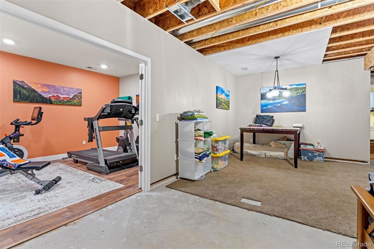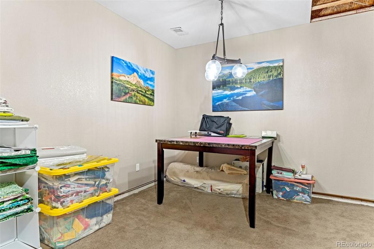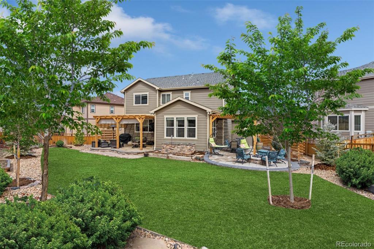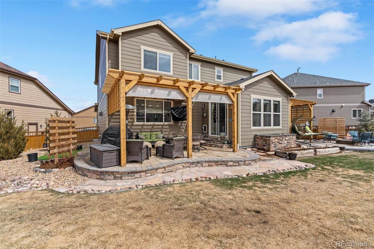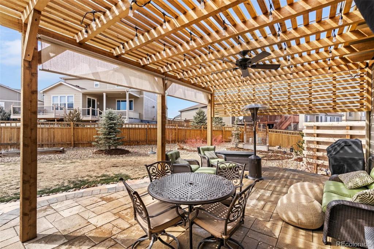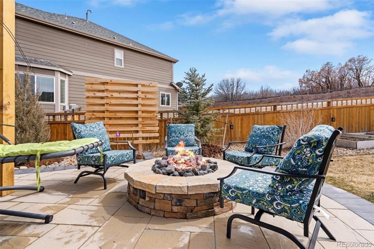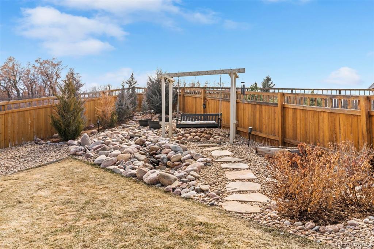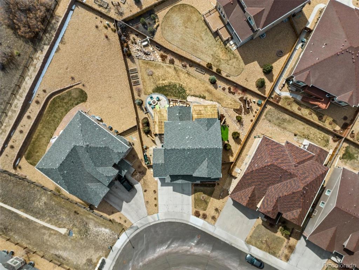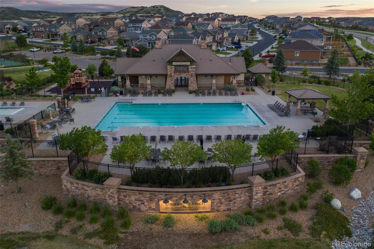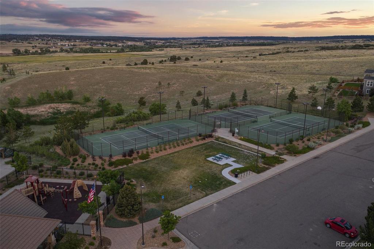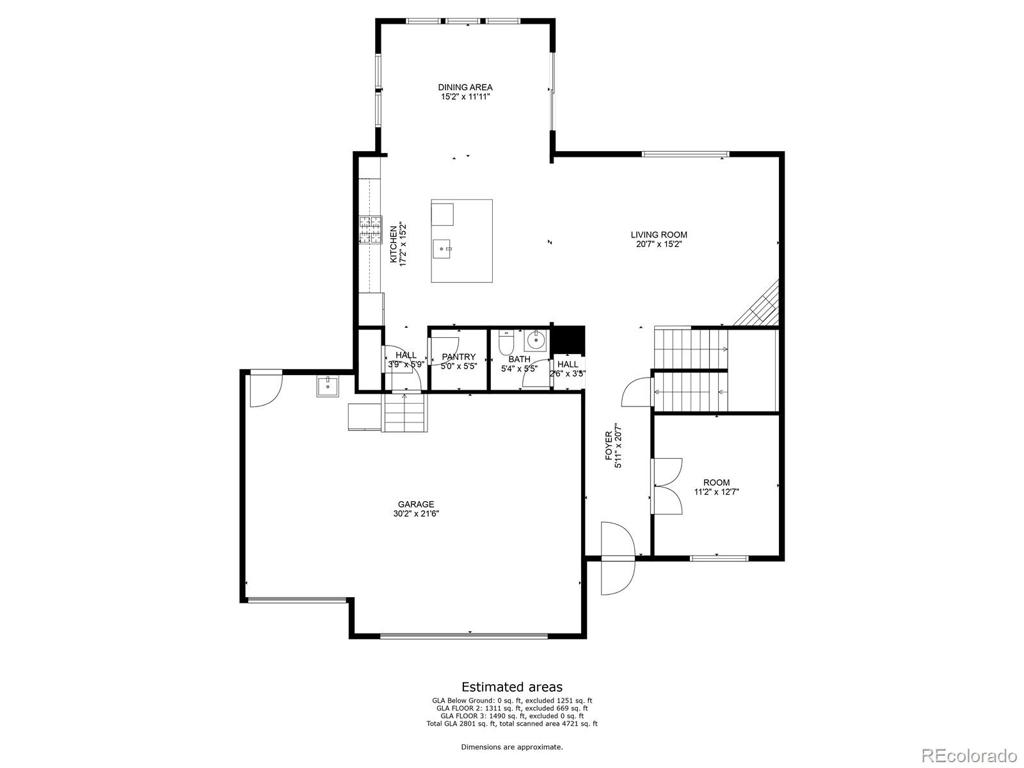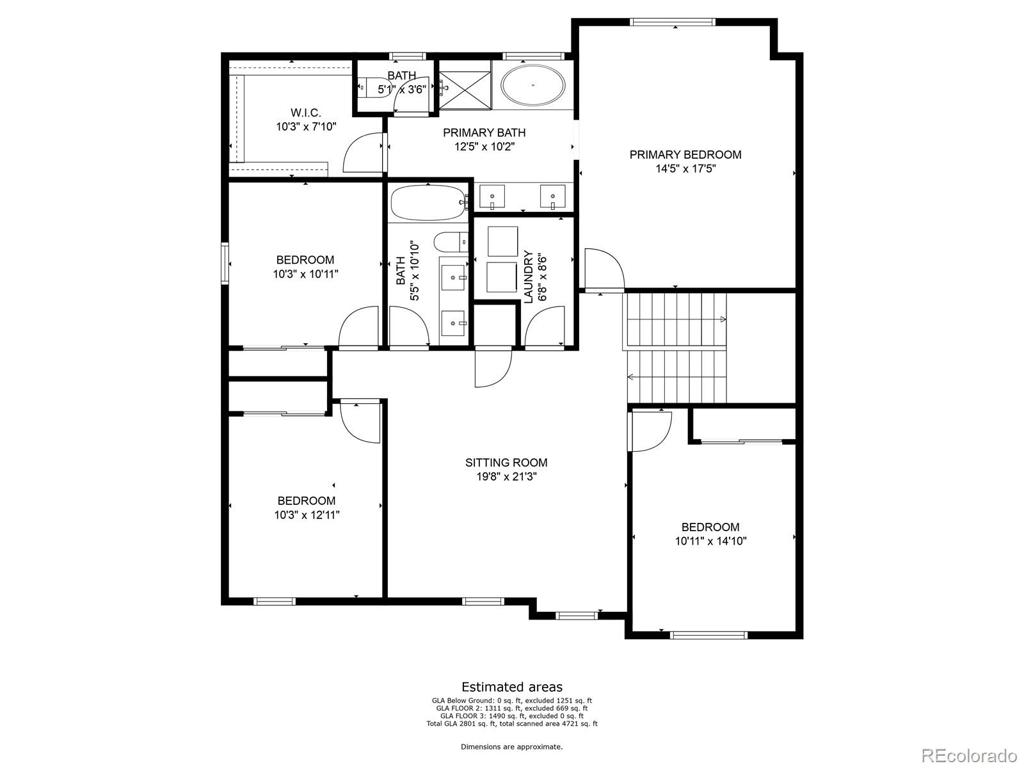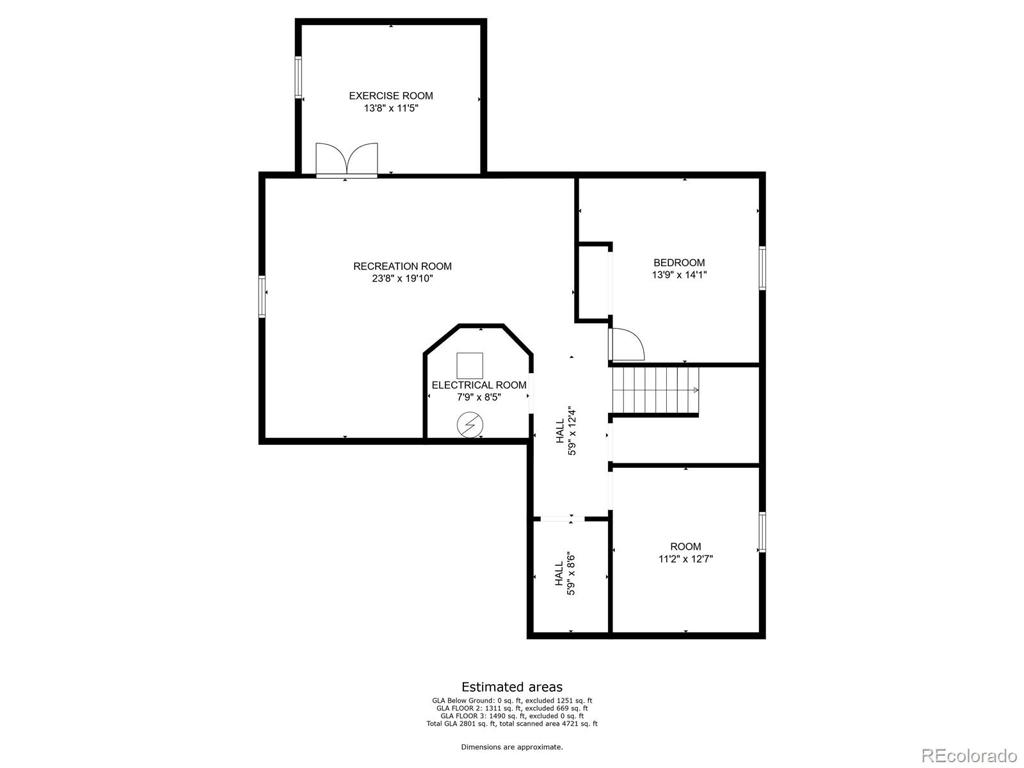Price
$765,000
Sqft
4144.00
Baths
3
Beds
5
Description
Beautiful home on a premium lot in Cobblestone Ranch- large private backyard is an oasis with views of Hidden Mesa Open Space, waterfall, custom pergolas, paver patios and gas firepit (more on that in a bit). Step inside to brand new luxury plank vinyl flooring (practically indestructible) and feel the expanse of this extended Hemingway model. Gourmet kitchen with double ovens, gas cooktop, farm sink and large island. Enjoy meals in the light-filled dining area then relax in the great room in front of the gas fireplace. Main floor office with French doors offers privacy when you need to get work done. Upstairs is spacious with a large loft that serves as a second family room, entertainment center or playroom. Primary bedroom is spacious with tray ceiling and unobstructed views of the Mesa. Primary bathroom has a garden tub, granite counters, double sinks, shower and roomy walk-in closet. Three more bedrooms and a full bathroom with double sinks provide additional living space. Upstairs laundry room makes the chore that much easier. Three car garage has a hefty workbench, utility sink and access door to backyard. Basement is partially finished with room for you to customize, bedroom and gym (office) are finished - remaining area framed and HVAC complete, stubbed for bathroom. Circling back to the backyard - this is one of the larger lots in the neighborhood and has been curated with care and considerable expense. Two large paver patios with flagstone paths and custom pergolas give you plenty of room to enjoy our beautiful Colorado weather. Cozy up to the gas firepit with friends while listening to the trickle of the waterfall. Other benefits: new AC in 2021 and whole house humidifier.Wonderful neighborhood amenities - community clubhouse, pool, tennis courts, playground, hiking trails, and Cobblestone Ranch Park - 12 acres of outdoor fun, pickleball, basketball and more. 15 minutes to both downtown Castle Rock and downtown Parker. Floorplan with dimensions in pictures
Property Level and Sizes
Interior Details
Exterior Details
Land Details
Garage & Parking
Exterior Construction
Financial Details
Schools
Location
Schools
Walk Score®
Contact Me
About Me & My Skills
I have been buying and selling real estate for over 20 years and have found it to be extremely enjoyable. I love the variety of clients that I’ve had the privilege of working with. Perhaps a family being transferred with work to Colorado, college graduate searching for their first condo, to the Grandparents who are looking to sell their current home and downsize to a maintenance free patio home.
I am here as your partner to help you find the perfect area. We’ll talk about you and your family’s needs, schools, parks, entertainment, commute,
My History
You will find I have the Energy, Enthusiasm and Experience that you’ll want and need!
My Video Introduction
Get In Touch
Complete the form below to send me a message.


 Menu
Menu