4204 Morning Star Drive
Castle Rock, CO 80108 — Douglas county
Price
$995,000
Sqft
4319.00 SqFt
Baths
4
Beds
4
Description
Situated in the heart of highly coveted Castle Pines Village, this beautiful home epitomizes exceptional lifestyle. Upon entry the stunning open floor plan boasts of natural lighting throughout the living space. As one of the largest floorplans and previously a MODEL HOME this well-appointed layout provides an ample dining and living space, kitchen that connects to the airy living room with a fireplace, large windows and doors that lead to a specious balcony. No expense was spared during the renovations throughout this home. The master suite features walk in closets with custom built ins and a five-piece master bathroom that exudes spa-like feeling with shimmering light fixtures, modern tile and custom finishes. The feeling of quality boasts in this master bath with an enclosed glass and tile surrounded walk-in shower as well as a standalone bathtub. Upstairs you'll also find two additional bedrooms and a bathroom. The WALK-OUT BASEMENT has it all, with its own entrance a *MOTHER-IN-LAW SUITE that includes a *FULL SIZE KITCHEN *SEPARATE LIVING SPACE *LARGE BEDROOM AND BATHROOM *OVERSIZED WALK_IN CLOSET and STORAGE. Situated next to open space, you'll enjoy beautiful views and a sense of tranquility. In addition, homeowners in Castle Pines Village enjoy over 13 miles of trails, tennis court and 5 pickleball courts, 3 pools, exercise facility, parks, picnic pavilions, and 24/7 patrol service. The neighborhood is also home to 2 of Colorado's best nationally rated private golf courses and clubs. The Castle Pines Golf Club is hosting the PGA tour event this year! *Golf and country club memberships can be acquired separately by directly contacting The Country Club at Castle Pines. Don't miss out on the opportunity to make The Village at Castle Pines your new home.
Property Level and Sizes
SqFt Lot
0.00
Lot Features
Breakfast Nook, Built-in Features, Ceiling Fan(s), Five Piece Bath, High Ceilings, Open Floorplan, Pantry, Primary Suite, Vaulted Ceiling(s), Walk-In Closet(s), Wet Bar
Basement
Finished, Full, Walk-Out Access
Common Walls
End Unit, 1 Common Wall
Interior Details
Interior Features
Breakfast Nook, Built-in Features, Ceiling Fan(s), Five Piece Bath, High Ceilings, Open Floorplan, Pantry, Primary Suite, Vaulted Ceiling(s), Walk-In Closet(s), Wet Bar
Appliances
Cooktop, Dishwasher, Dryer, Microwave, Oven, Refrigerator, Self Cleaning Oven, Washer
Electric
Central Air
Flooring
Carpet, Tile, Wood
Cooling
Central Air
Heating
Forced Air
Fireplaces Features
Gas, Living Room, Primary Bedroom
Exterior Details
Features
Balcony, Garden, Private Yard
Lot View
Meadow, Mountain(s)
Water
Public
Sewer
Community Sewer
Land Details
Garage & Parking
Exterior Construction
Roof
Architecural Shingle
Construction Materials
Stone, Wood Siding
Exterior Features
Balcony, Garden, Private Yard
Window Features
Double Pane Windows, Skylight(s)
Security Features
24 Hour Security, Carbon Monoxide Detector(s), Security Entrance, Security System, Smoke Detector(s)
Builder Source
Public Records
Financial Details
Previous Year Tax
6228.00
Year Tax
2023
Primary HOA Name
Morning Star at Castle Pines Condominium Associati
Primary HOA Phone
(303) 985-9623
Primary HOA Amenities
Fitness Center, Gated, Playground, Pool, Security, Tennis Court(s), Trail(s)
Primary HOA Fees Included
Irrigation, Maintenance Grounds, On-Site Check In, Recycling, Security, Snow Removal, Trash, Water
Primary HOA Fees
369.00
Primary HOA Fees Frequency
Monthly
Location
Schools
Elementary School
Buffalo Ridge
Middle School
Rocky Heights
High School
Rock Canyon
Walk Score®
Contact me about this property
Susan Duncan
RE/MAX Professionals
6020 Greenwood Plaza Boulevard
Greenwood Village, CO 80111, USA
6020 Greenwood Plaza Boulevard
Greenwood Village, CO 80111, USA
- Invitation Code: duncanhomes
- susanduncanhomes@comcast.net
- https://SusanDuncanHomes.com
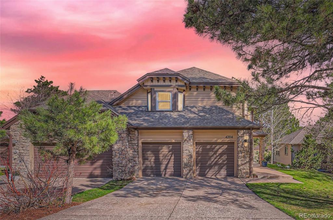
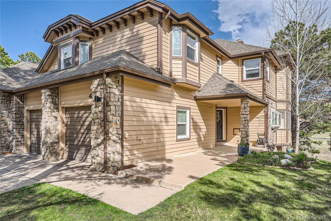
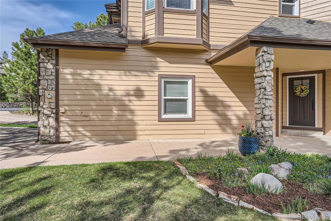
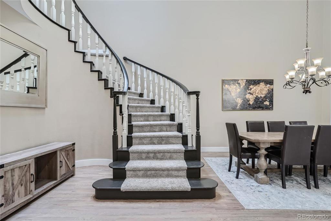
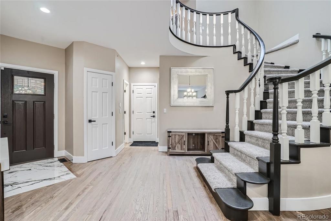
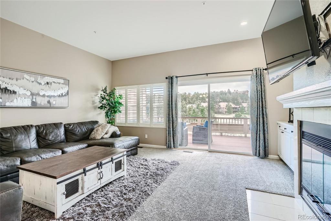
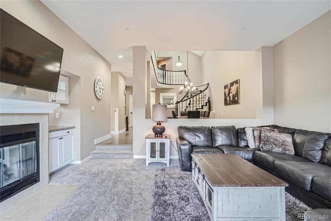
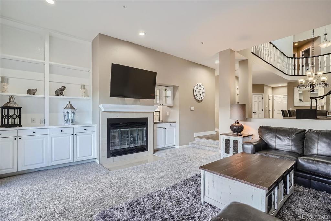
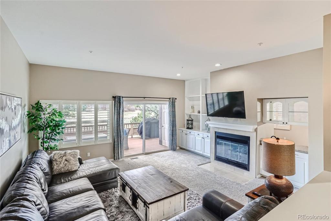
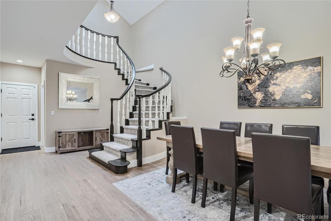
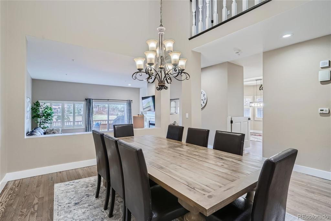
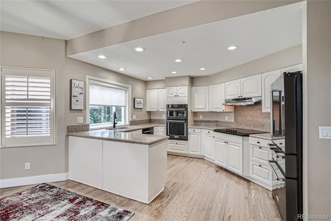
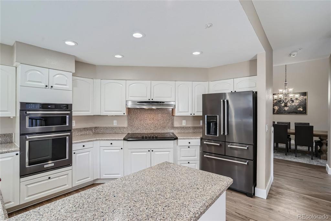
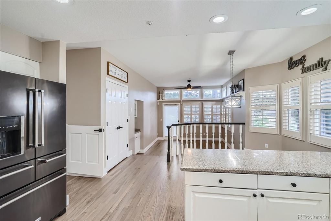
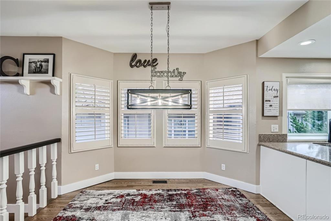
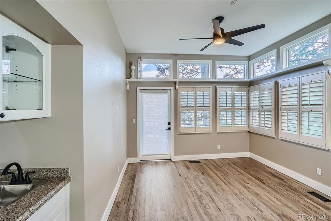
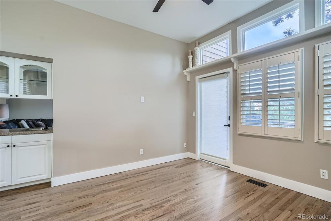
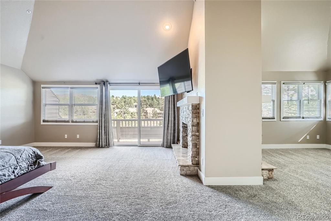
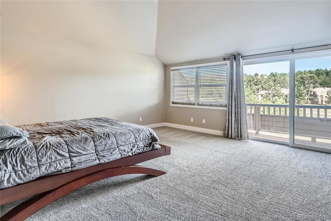
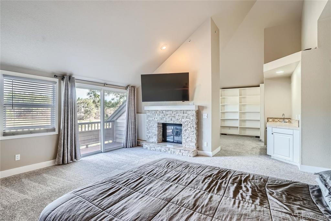
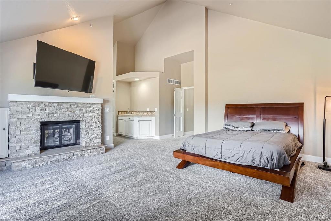
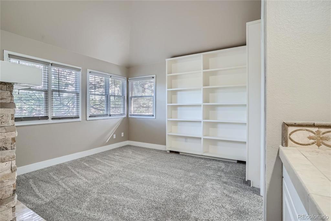
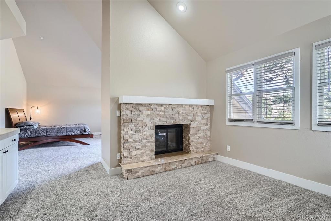
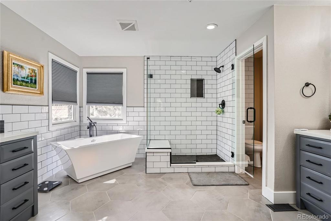
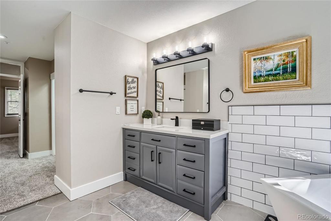
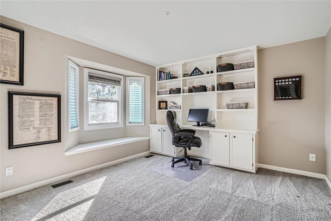
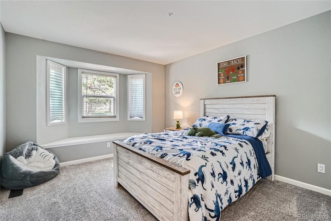
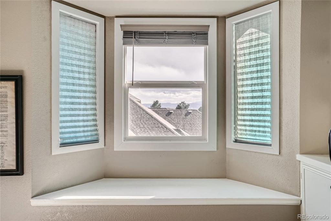
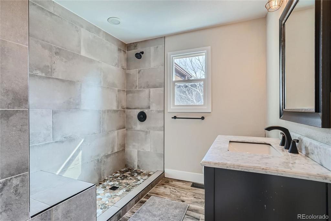
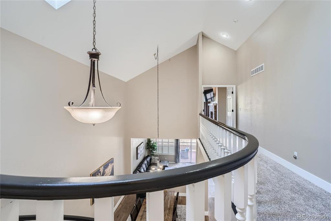
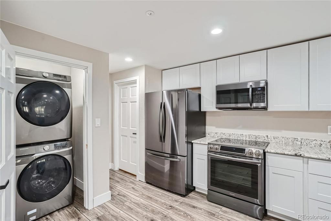
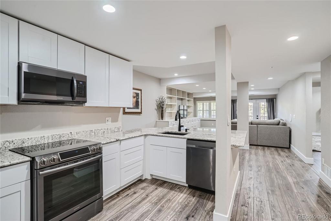
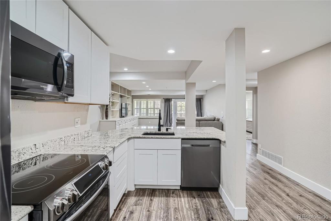
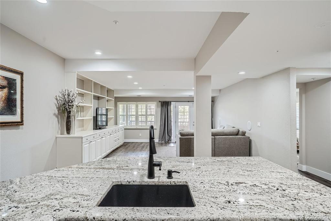
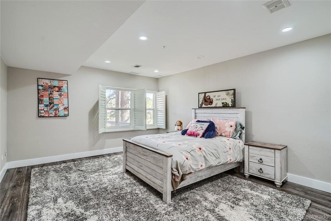
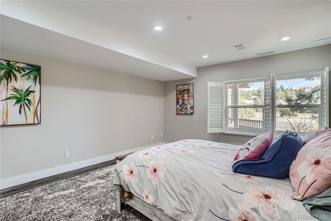
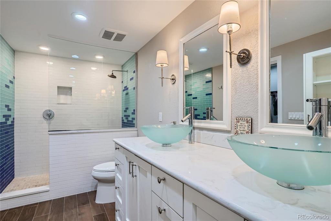
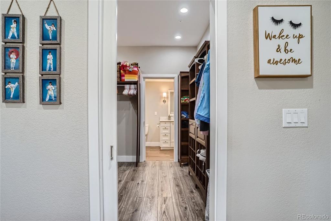
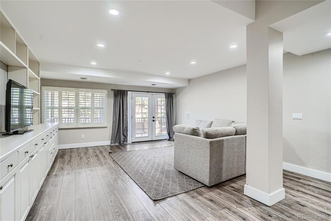
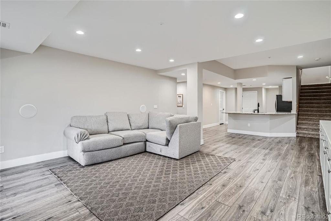
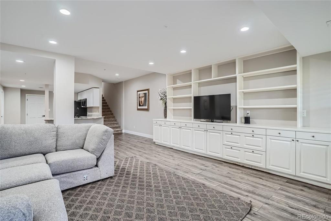
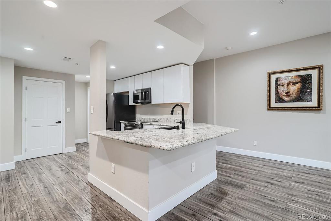
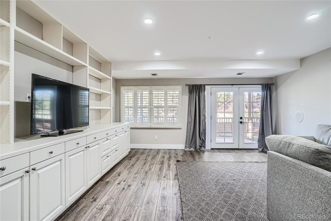
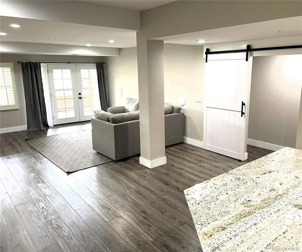
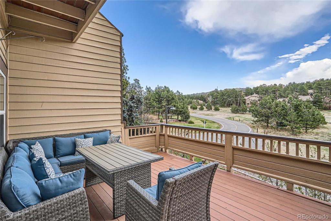
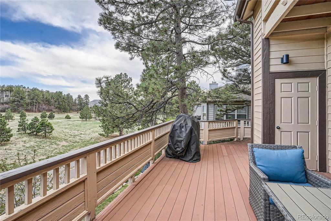
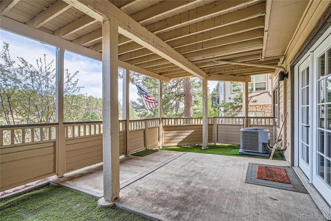
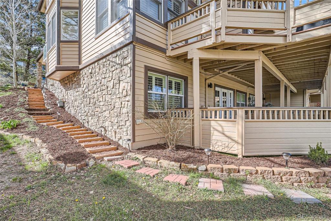
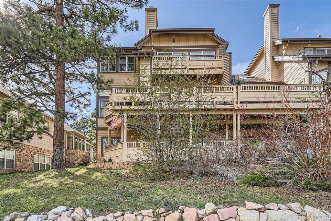


 Menu
Menu
 Schedule a Showing
Schedule a Showing

