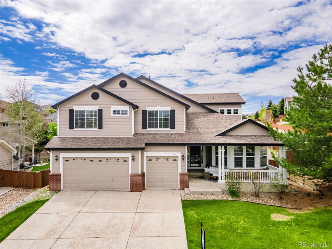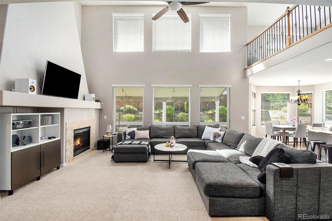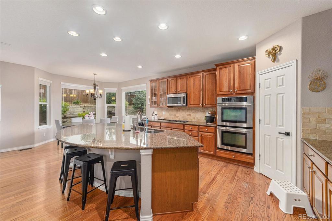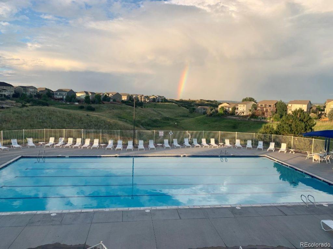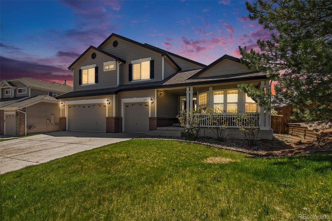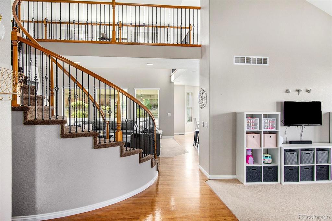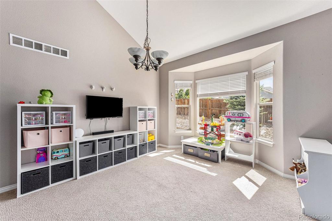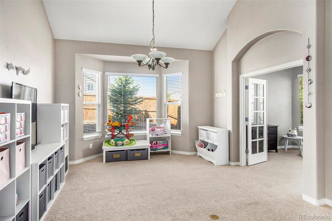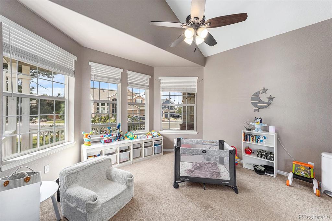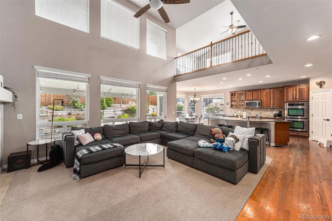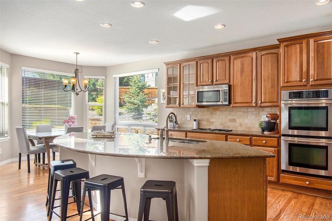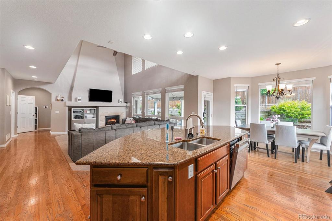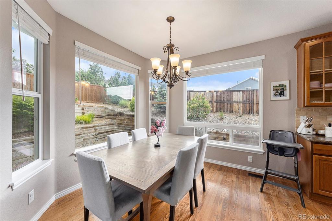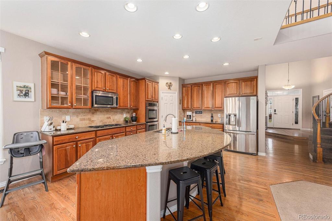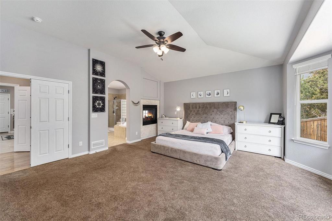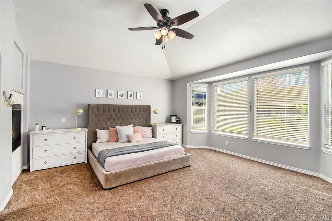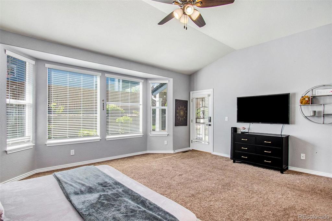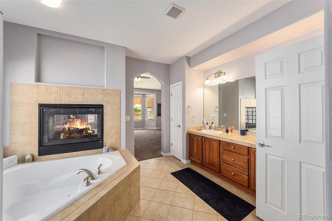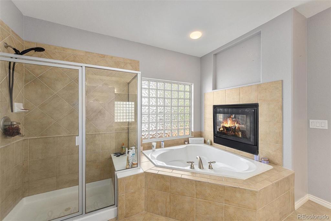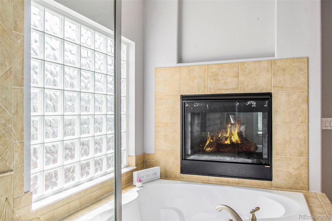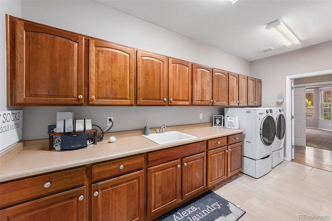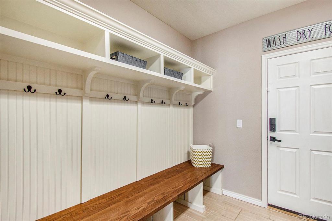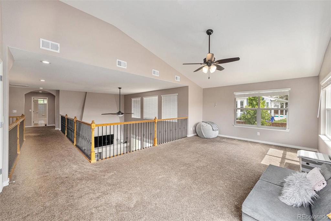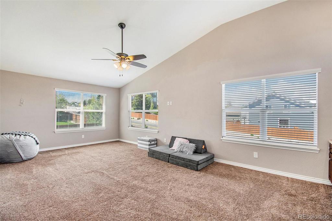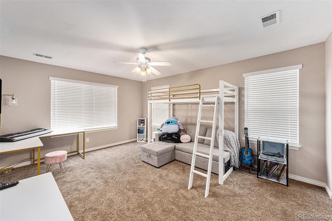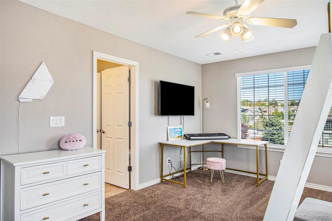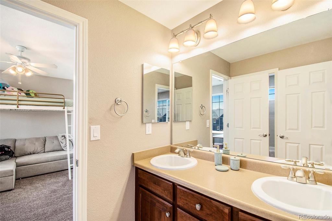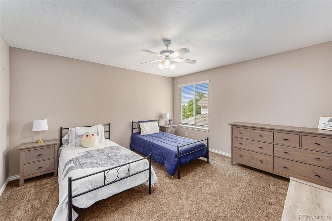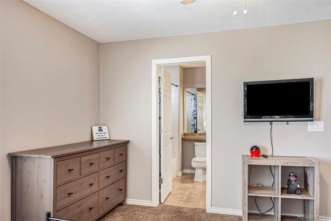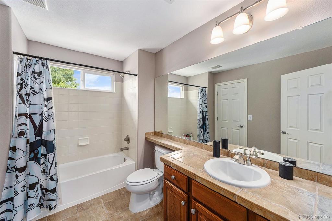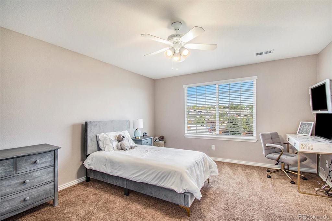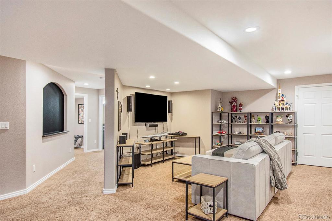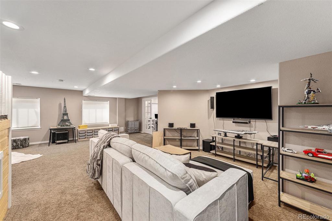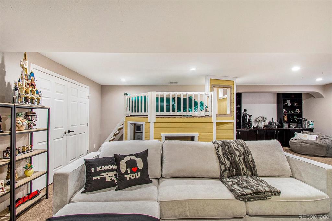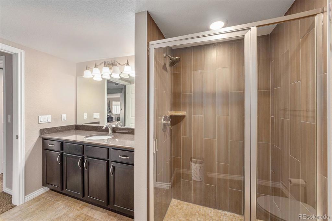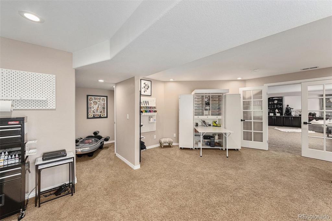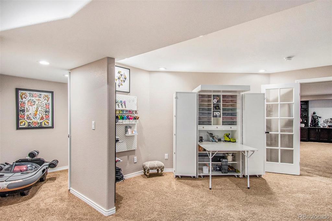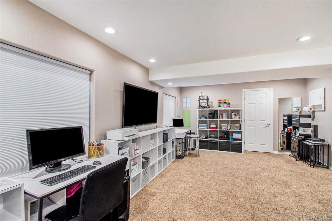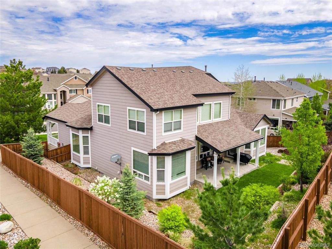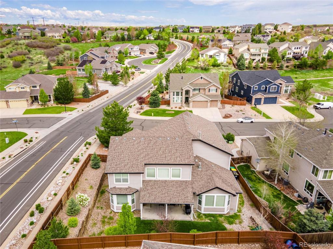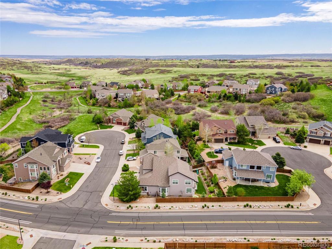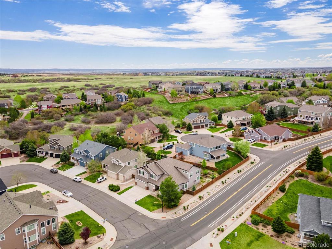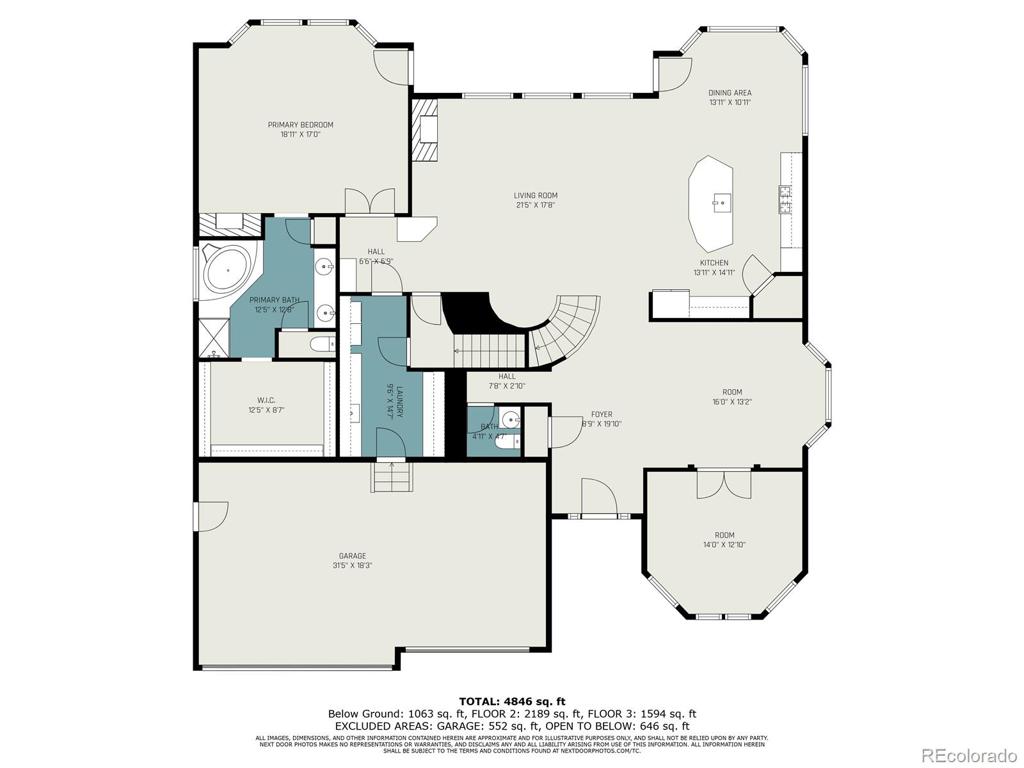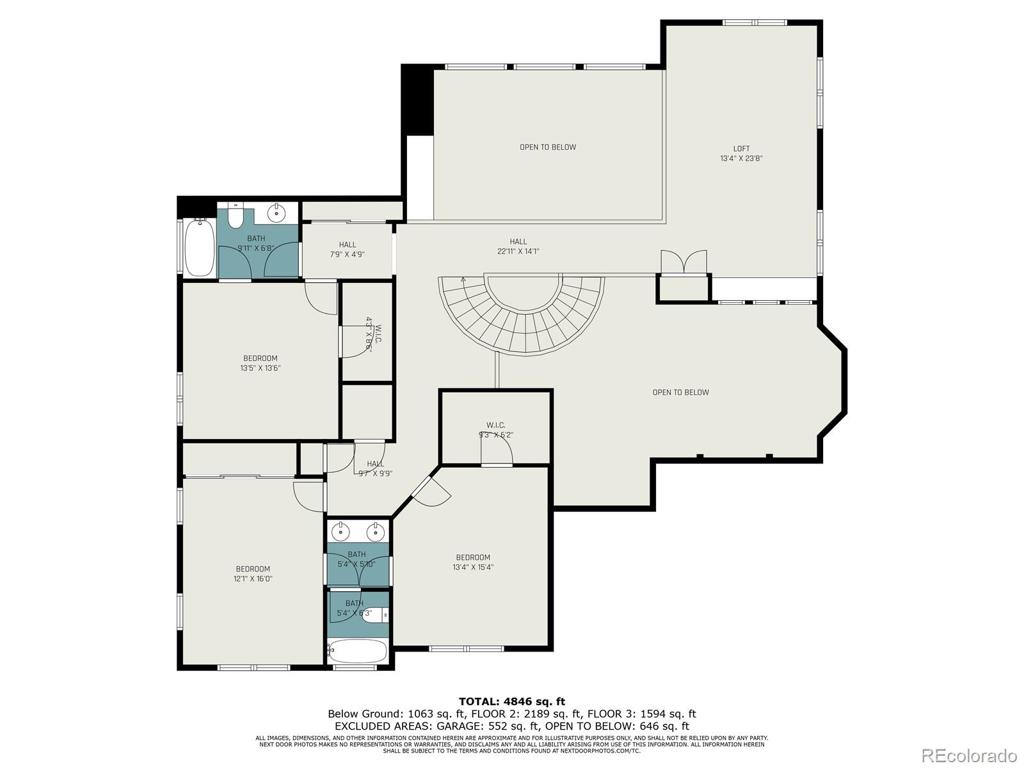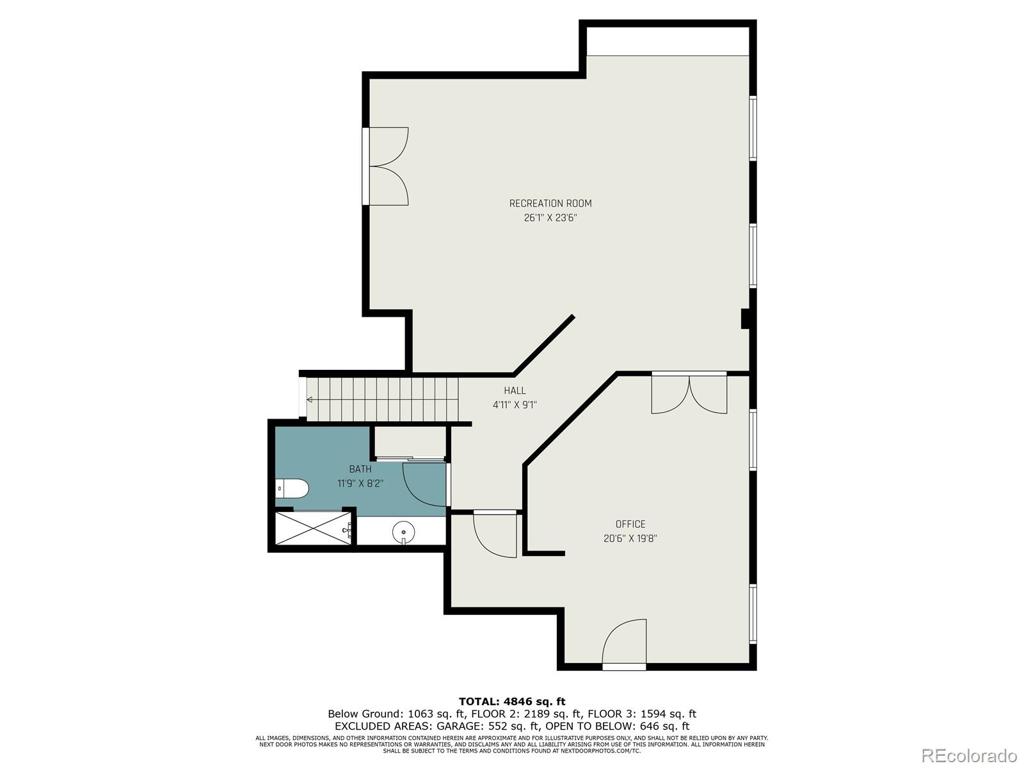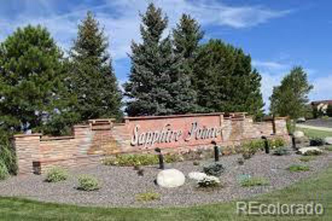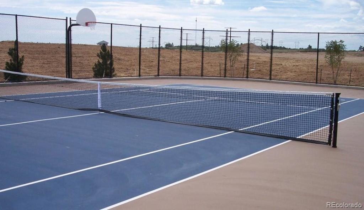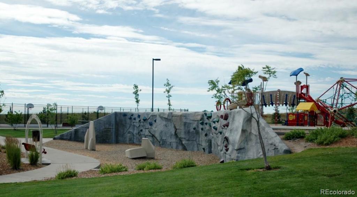Price
$809,000
Sqft
5562.00
Baths
5
Beds
5
Description
Lowest price per square foot finished in Sapphire Point! Corner lot on cul-de-sac, this expansive executive home spans over 5,000 finished square feet, offering luxury living at an exceptional price. With instant equity potential in today’s vibrant market, this property features a desirable floor plan, including a main floor primary suite and an oversized 3-car garage.
The main floor primary suite is a true sanctuary, boasting a spa-like 5-piece bathroom, soaking tub, double-sided fireplace, walk-out access to the covered patio, and ample space for unwinding. The gourmet kitchen is equipped with stainless steel appliances, granite countertops, an eat-in nook, and counter seating, all overlooking a living room with soaring ceilings, large bright windows, and a cozy fireplace. A separate home office provides a private space for remote work, strategically placed apart from the main living areas. The main floor also includes a laundry room with built-in features, offering plenty of cabinet space and a mudroom area.
On the upper level, spacious oversized rooms, a substantial guest suite, and a vast loft offer versatile spaces for a children’s study, play area, or recreational room. The finished basement is ideal for a home theater or entertainment area and features a guest suite that can also serve as a home gym. Outside, the secluded back patio creates a oasis for relaxation and outdoor entertaining. NOTE: This is a BIG house with a SMALL, low maintenance yard. The neighborhood has many amenities including clubhouse, pool and its is walking distance to Gemstone Park, which boasts 17 acres with synthetic turf, a playground, and a sports court.
This home perfectly blends vast living spaces with upscale amenities, meeting every need of a modern family home. Sapphire Pointe residents enjoy the beauty and tranquility of the surrounding natural landscape, various year-round social activities, and views of the Rocky Mountains.
Virtual Tour / Video
Property Level and Sizes
Interior Details
Exterior Details
Land Details
Garage & Parking
Exterior Construction
Financial Details
Schools
Location
Schools
Walk Score®
Contact Me
About Me & My Skills
I have been buying and selling real estate for over 20 years and have found it to be extremely enjoyable. I love the variety of clients that I’ve had the privilege of working with. Perhaps a family being transferred with work to Colorado, college graduate searching for their first condo, to the Grandparents who are looking to sell their current home and downsize to a maintenance free patio home.
I am here as your partner to help you find the perfect area. We’ll talk about you and your family’s needs, schools, parks, entertainment, commute,
My History
You will find I have the Energy, Enthusiasm and Experience that you’ll want and need!
My Video Introduction
Get In Touch
Complete the form below to send me a message.


 Menu
Menu