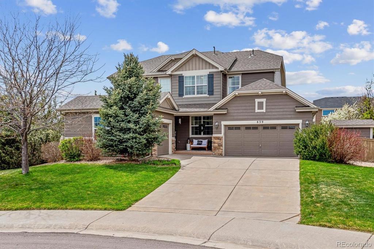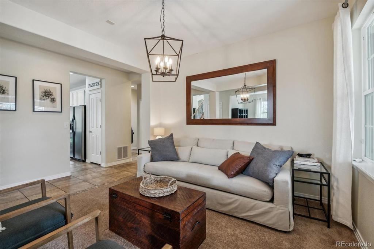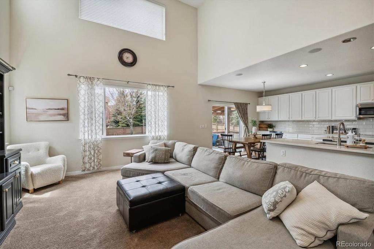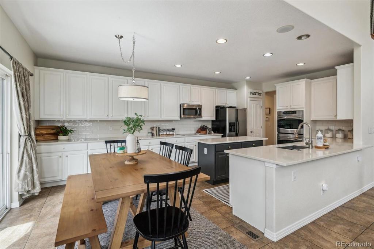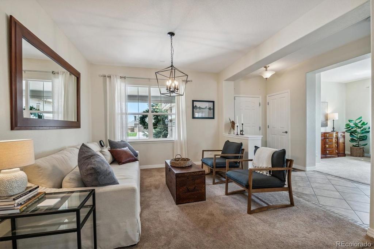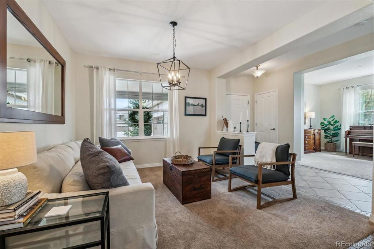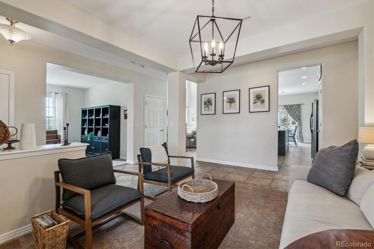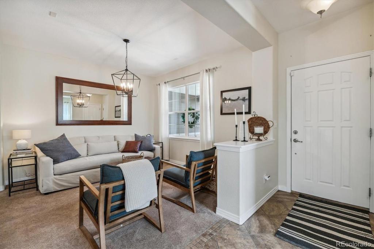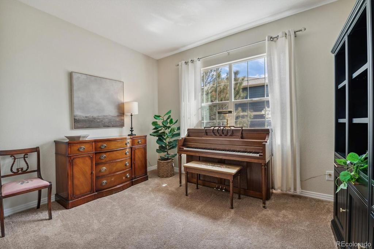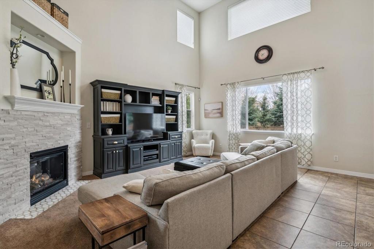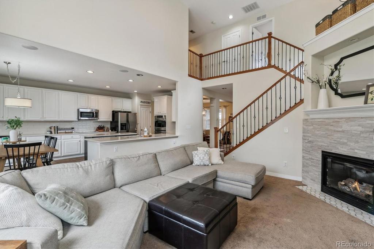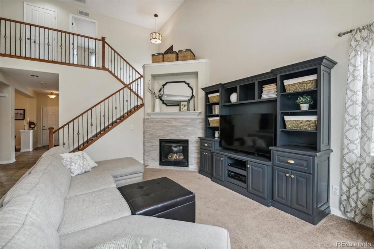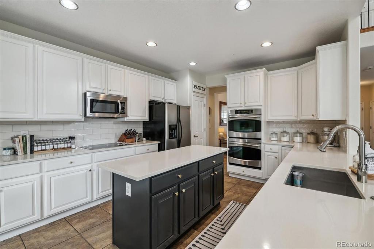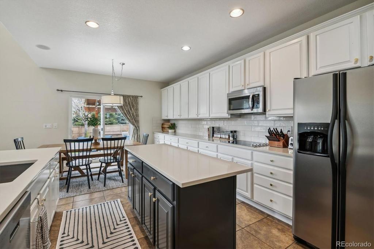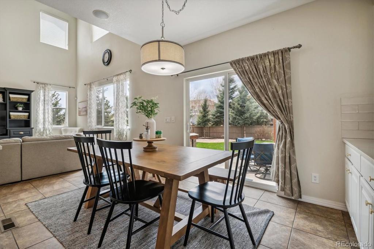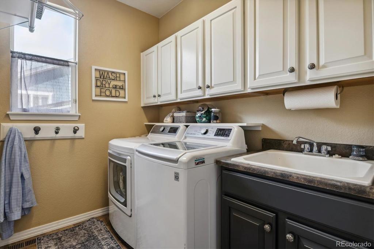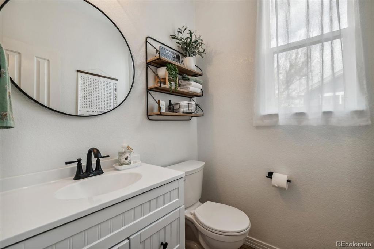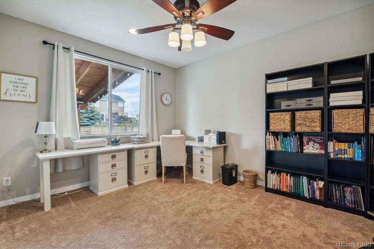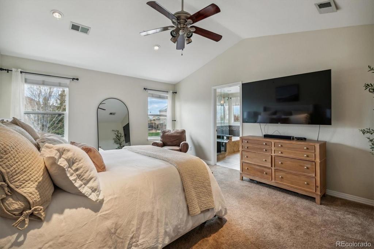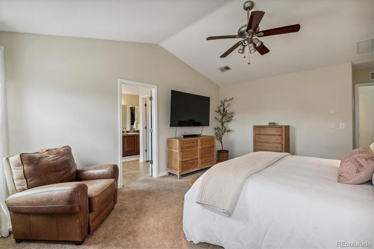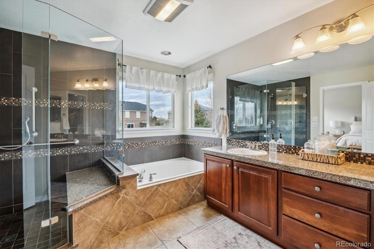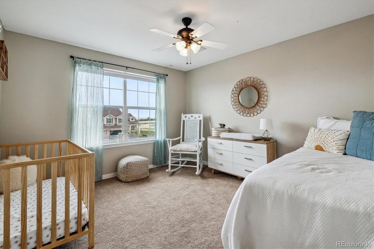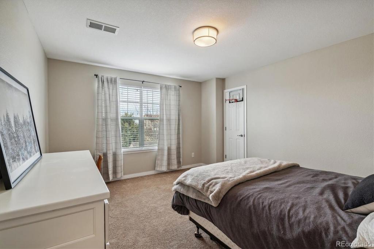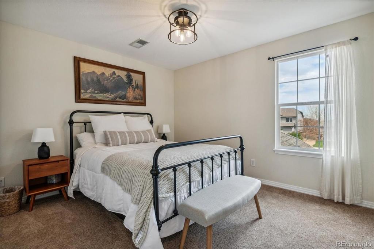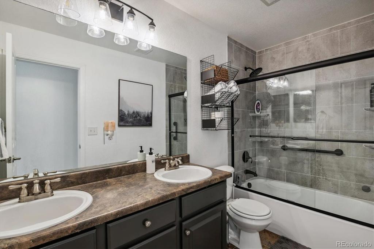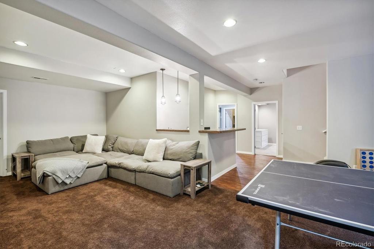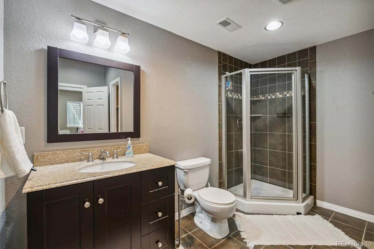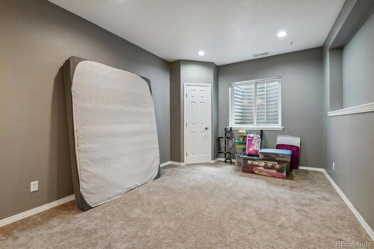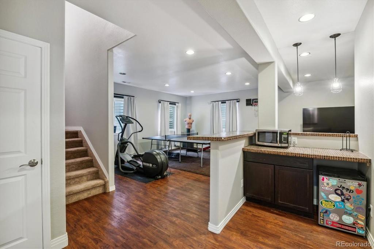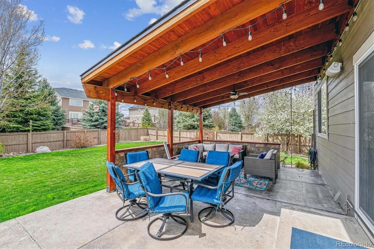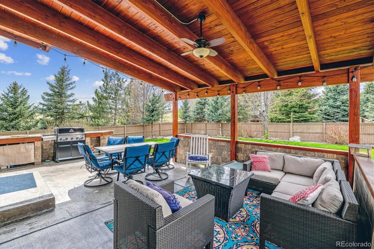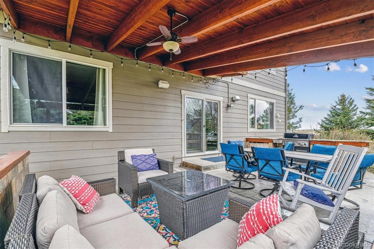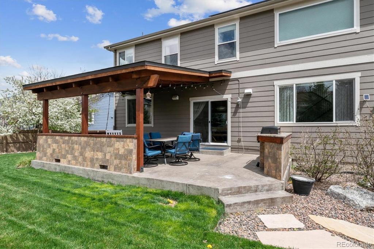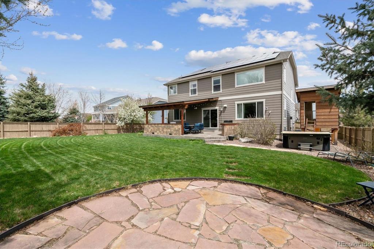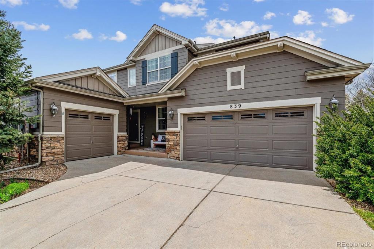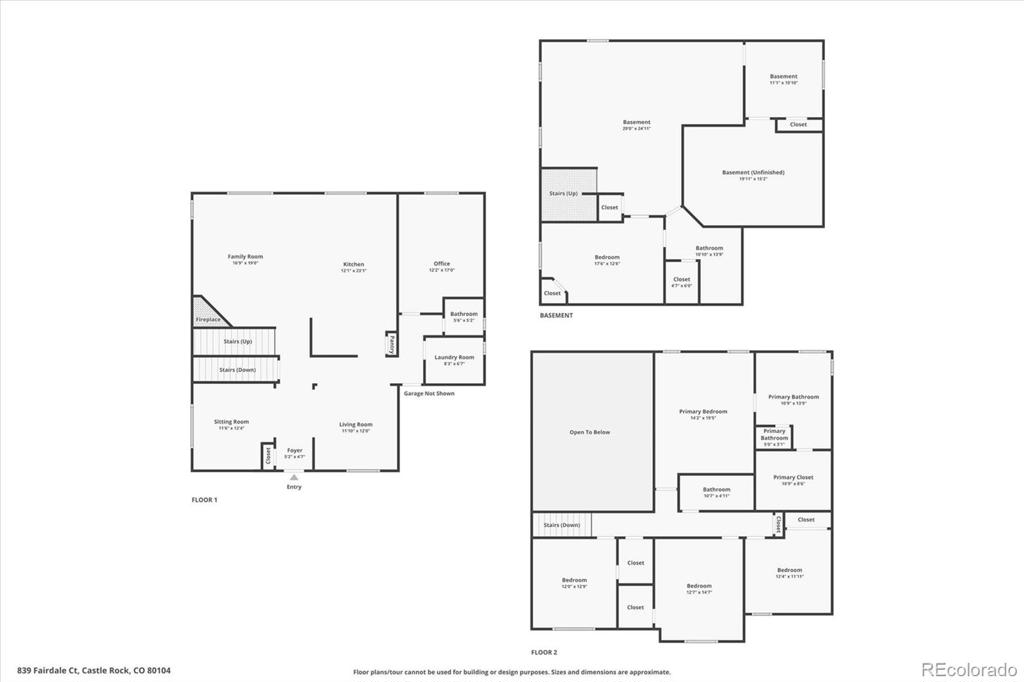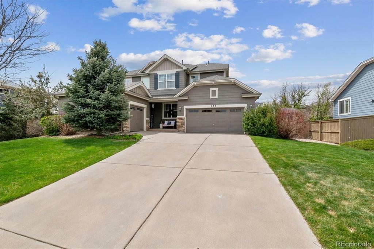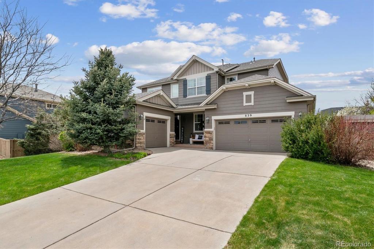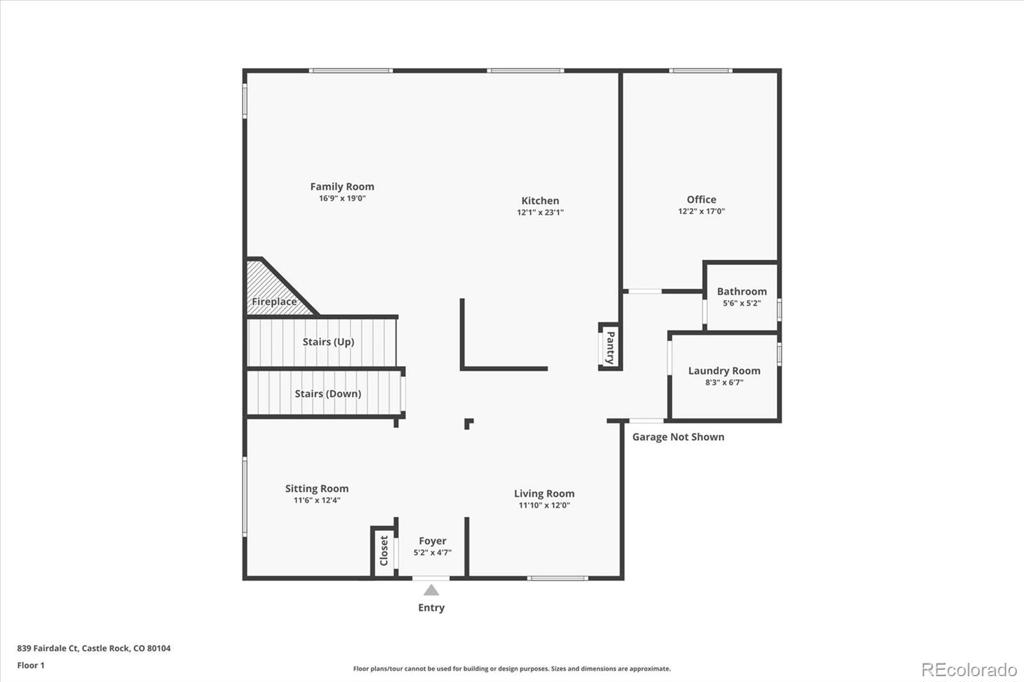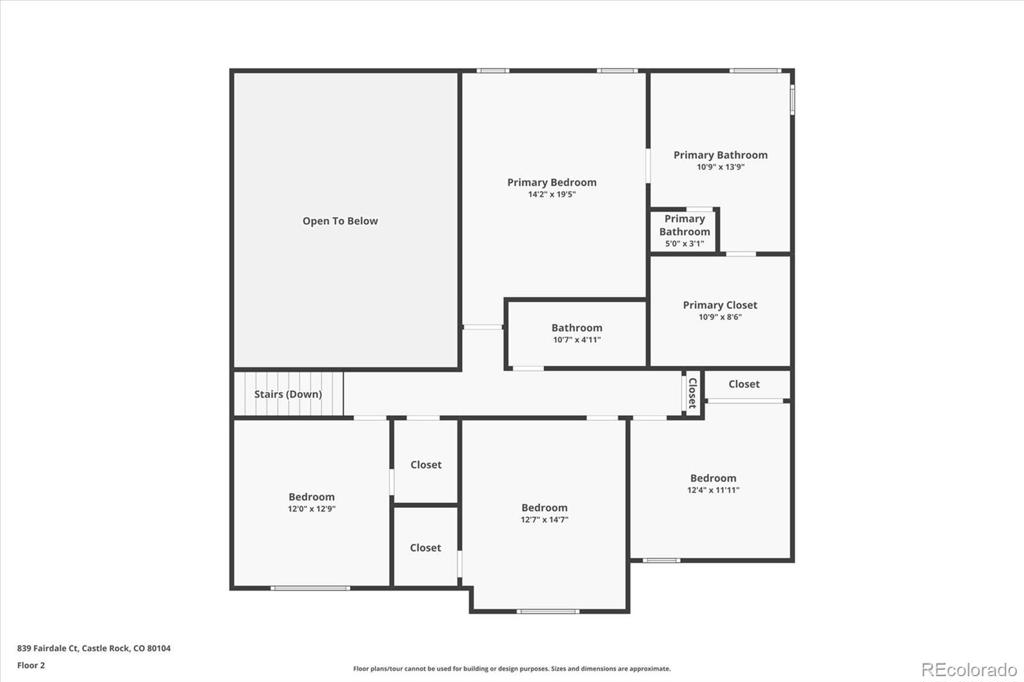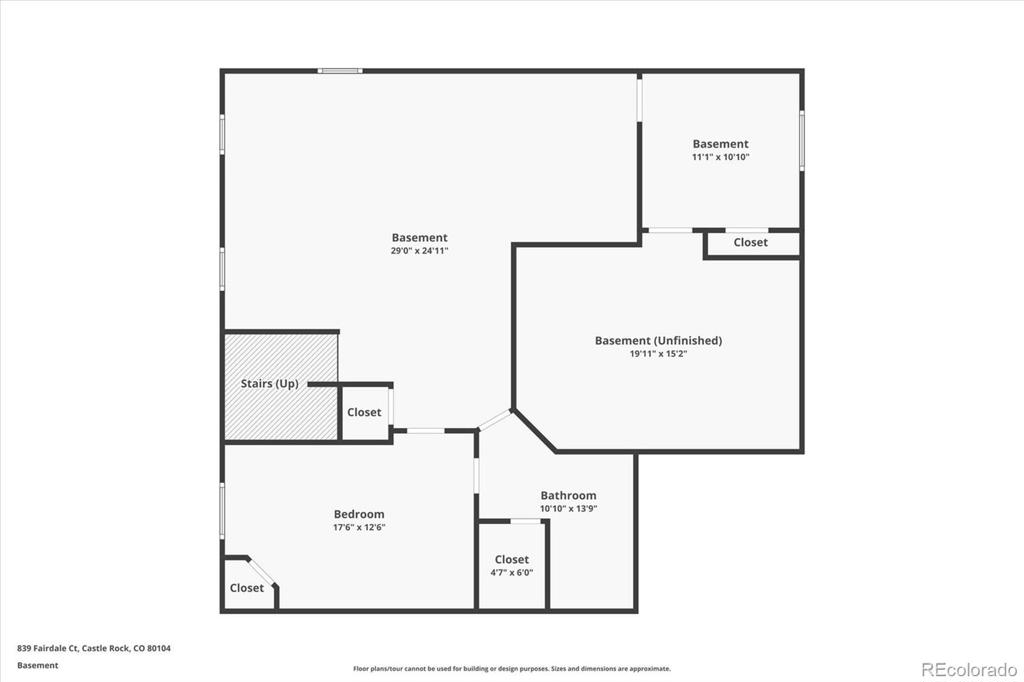Price
$839,900
Sqft
4292.00
Baths
4
Beds
5
Description
PROPERTY IS LEASED - 10/16/24 - DO NOT CALL OWNER!!
Embrace elegance in your future haven, nestled in the serene enclave of Castlewood Ranch in Castle Rock, Colorado. This splendid residence is a tapestry of sophistication, featuring five bedrooms, four bathrooms, and a sheek main-level office space. Indulge in the finished basement, complete with a sleek bar, work out area and recreation room. Step onto the enchanting covered front porch, your gateway to a realm of spacious living. Inside, the open living and dining layout unfurls and greets you onward to soaring ceilings, leading you to the heart of the home: an updated kitchen and chefs layout. It’s decked with stainless-steel appliances, lustrous quartz countertops, generous cabinet storage, and a cozy eat-in area. The grandeur extends to the family area, where entertainment is effortless and comfort reigns. Venture outside to the covered patio, a sanctuary designed for enlivened gatherings or tranquil relaxation, boasting a fire pit space and copious room to revel in. The lower level reveals a world of leisure, featuring an additional bedroom, bathroom, a recreation room that beckons for fun or fitness routines, all complemented by abundant storage solutions. Settled peacefully in a cul-de-sac, this quarter-acre domain is just moments from the embrace of trails and parks, offering an extension of your outdoor living space. In this Castle Rock charmer, experience the pinnacle of Colorado lifestyle, where every detail weaves into the narrative of your dream home coming to life.
Virtual Tour / Video
Property Level and Sizes
Interior Details
Exterior Details
Land Details
Garage & Parking
Exterior Construction
Financial Details
Schools
Location
Schools
Walk Score®
Contact Me
About Me & My Skills
I have been buying and selling real estate for over 20 years and have found it to be extremely enjoyable. I love the variety of clients that I’ve had the privilege of working with. Perhaps a family being transferred with work to Colorado, college graduate searching for their first condo, to the Grandparents who are looking to sell their current home and downsize to a maintenance free patio home.
I am here as your partner to help you find the perfect area. We’ll talk about you and your family’s needs, schools, parks, entertainment, commute,
My History
You will find I have the Energy, Enthusiasm and Experience that you’ll want and need!
My Video Introduction
Get In Touch
Complete the form below to send me a message.


 Menu
Menu