5357 Hickory Oaks Trail
Castle Rock, CO 80104 — Douglas county
Price
$993,010
Sqft
5122.00 SqFt
Baths
4
Beds
4
Description
MLS#2760582 REPRESENTATIVE PHOTO Built by Taylor Morrison, August Completion! The Keystone II in Hillside at Crystal Valley! Indulge in the distinctive design features that make the Keystone II a home to remember including a study with glass walls, covered outdoor living, and 4-car garage. Great location on an oversized homesite that backs to open space. The open concept floorplan showcases traditional features like a statement foyer and formal dining room while offering the contemporary feel and flex spaces the whole household will enjoy. On the first level, the grand great room impresses with statement-making vaulted ceilings, a modern fireplace, and seamlessly connects to the large kitchen with eat-in island and walk-in pantry. The thoughtfully designed second story accommodates the entire household with a luxurious primary suite and three additional bedrooms. Unfinished basement is ideal for extra storage and future renovation. Upgraded finishes throughout! Structural options include: Modern 42" fireplace, 4-car garage, 8' doors on 2nd level, owner's bath configuration 4 (Enlarged Shower), covered outdoor living 2, full unfinished basement, and study with glass walls.
Property Level and Sizes
SqFt Lot
11050.00
Lot Features
Eat-in Kitchen, Entrance Foyer, High Ceilings, Kitchen Island, Open Floorplan, Pantry, Primary Suite, Quartz Counters, Walk-In Closet(s)
Lot Size
0.25
Foundation Details
Slab
Basement
Bath/Stubbed,Full,Sump Pump,Unfinished
Base Ceiling Height
9'
Interior Details
Interior Features
Eat-in Kitchen, Entrance Foyer, High Ceilings, Kitchen Island, Open Floorplan, Pantry, Primary Suite, Quartz Counters, Walk-In Closet(s)
Appliances
Convection Oven, Cooktop, Dishwasher, Disposal, Electric Water Heater, Microwave, Oven, Self Cleaning Oven, Sump Pump, Tankless Water Heater
Electric
Central Air
Flooring
Carpet, Laminate, Tile
Cooling
Central Air
Heating
Electric, Hot Water
Fireplaces Features
Gas, Great Room
Exterior Details
Features
Private Yard, Rain Gutters
Patio Porch Features
Covered,Front Porch,Patio
Water
Public
Sewer
Public Sewer
Land Details
PPA
3935960.00
Garage & Parking
Parking Spaces
1
Parking Features
Concrete, Lighted, Oversized, Oversized Door
Exterior Construction
Roof
Composition
Construction Materials
Brick, Frame, Wood Siding
Architectural Style
Mountain Contemporary
Exterior Features
Private Yard, Rain Gutters
Security Features
Carbon Monoxide Detector(s),Smoke Detector(s)
Builder Name 1
Taylor Morrison
Builder Source
Builder
Financial Details
PSF Total
$192.11
PSF Finished
$279.30
PSF Above Grade
$279.30
Previous Year Tax
7963.00
Year Tax
2021
Primary HOA Management Type
Professionally Managed
Primary HOA Name
Crystal Valley Metropolitan District No.
Primary HOA Phone
720.858.1800
Primary HOA Amenities
Fitness Center,Park,Pool,Trail(s)
Primary HOA Fees
79.25
Primary HOA Fees Frequency
Monthly
Primary HOA Fees Total Annual
951.00
Location
Schools
Elementary School
Flagstone
Middle School
Mesa
High School
Douglas County
Walk Score®
Contact me about this property
Susan Duncan
RE/MAX Professionals
6020 Greenwood Plaza Boulevard
Greenwood Village, CO 80111, USA
6020 Greenwood Plaza Boulevard
Greenwood Village, CO 80111, USA
- Invitation Code: duncanhomes
- susanduncanhomes@comcast.net
- https://SusanDuncanHomes.com
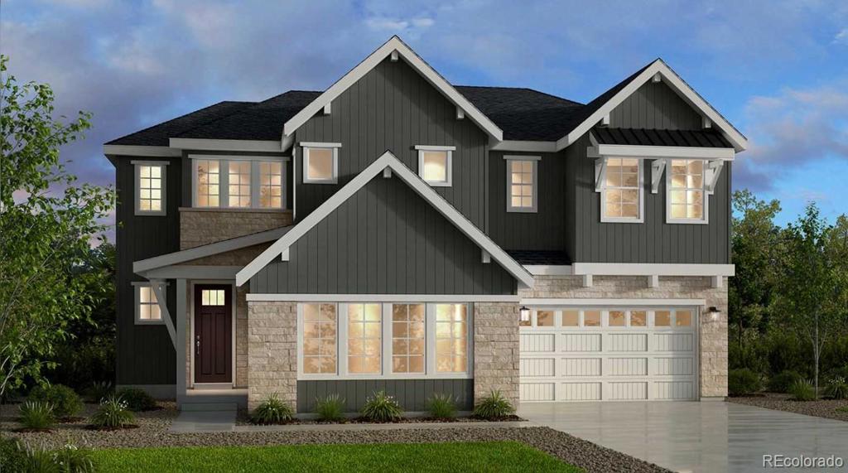
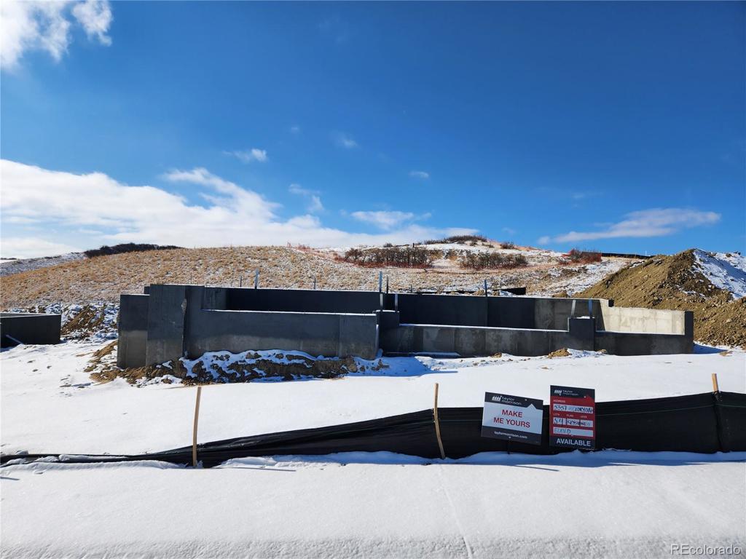
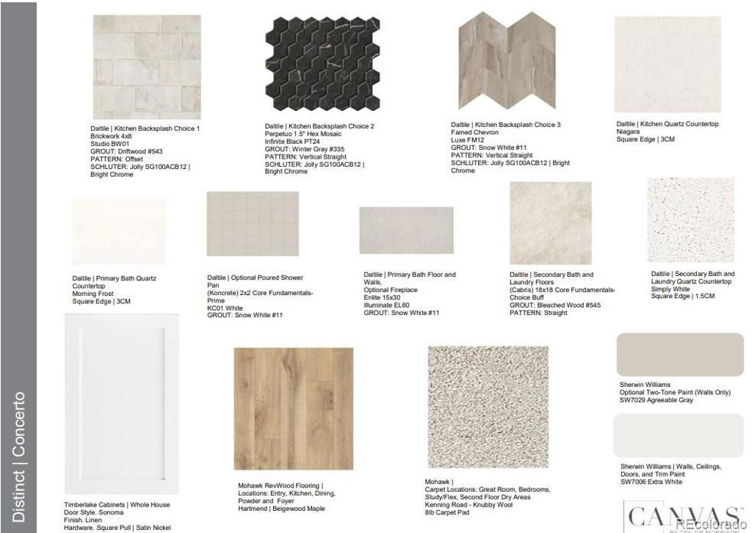
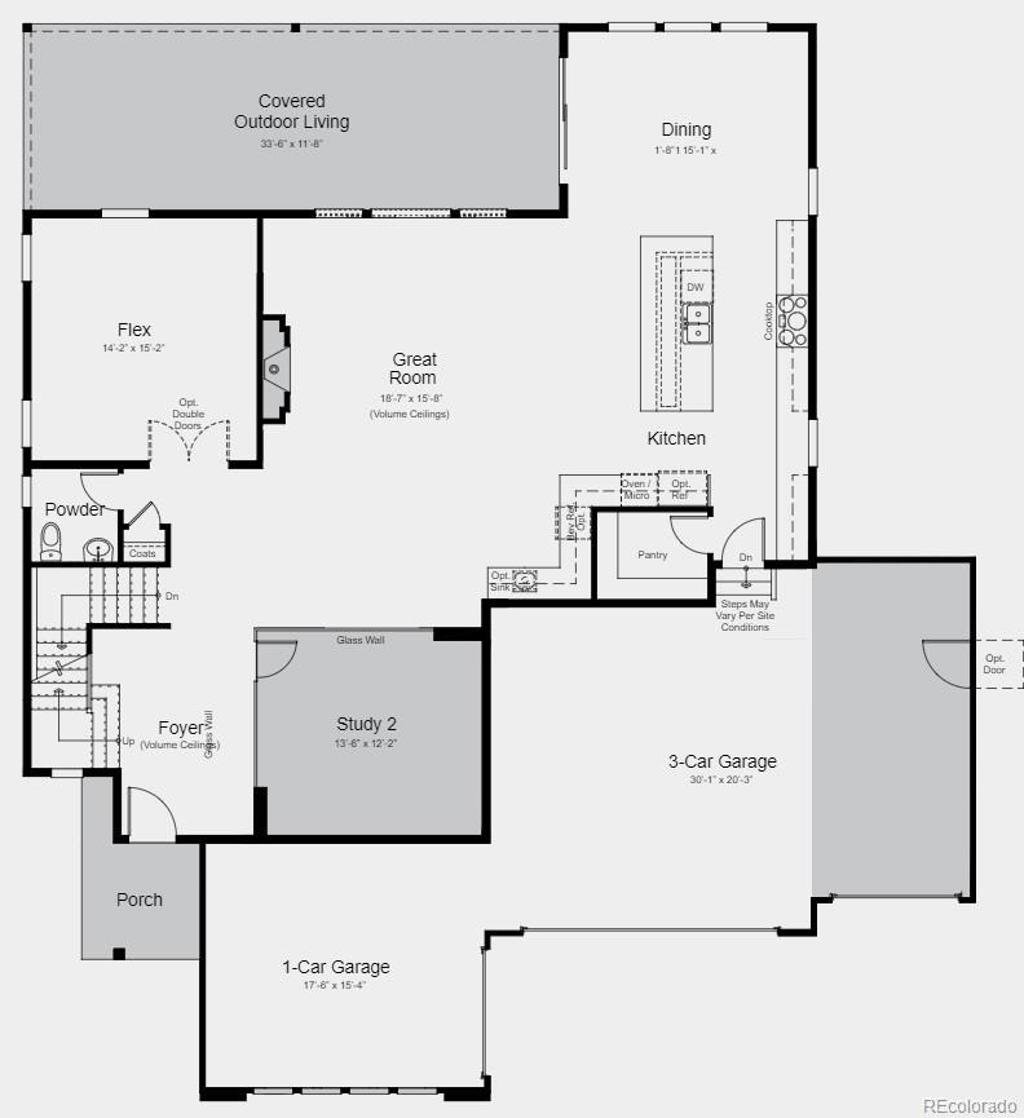
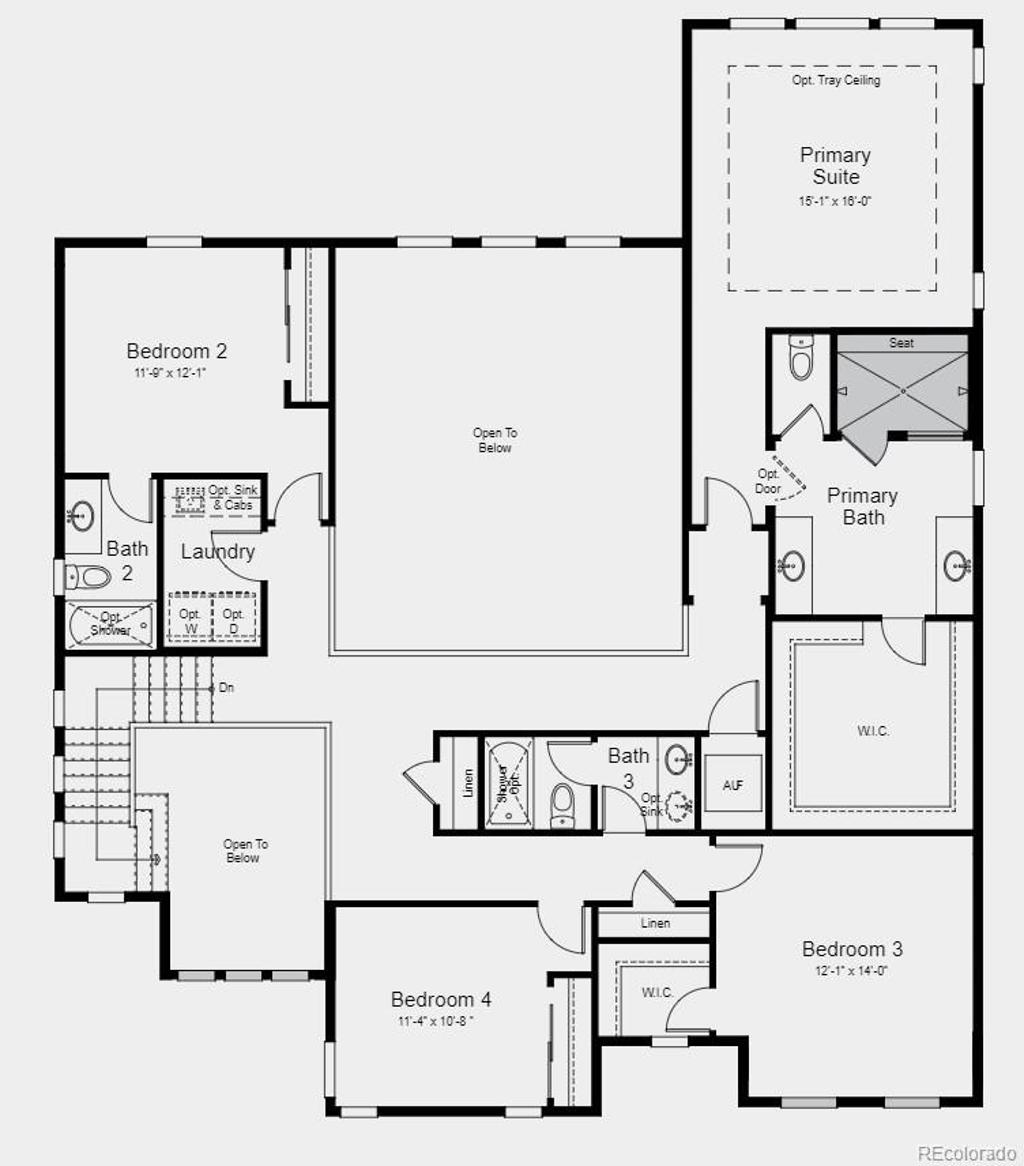
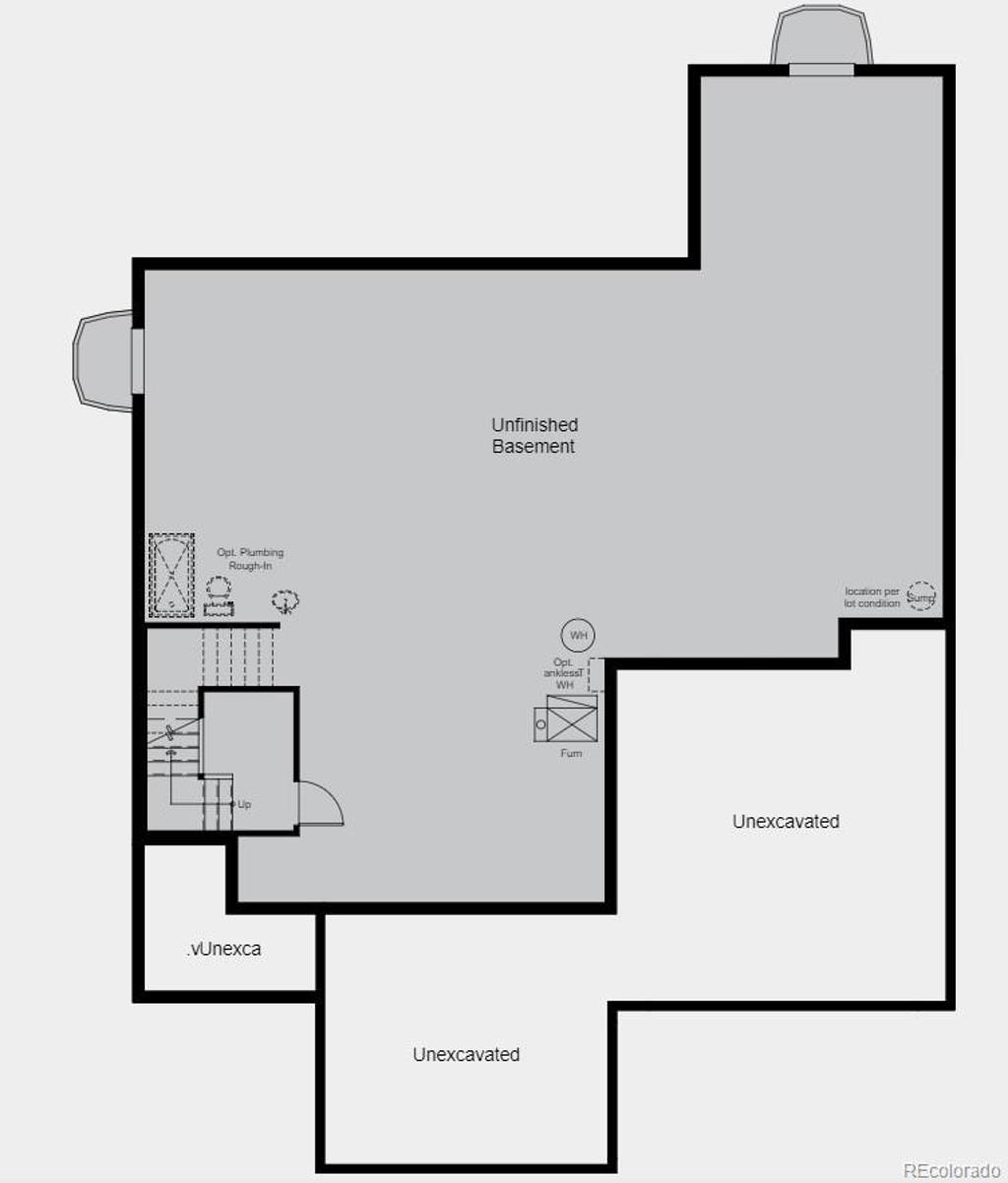
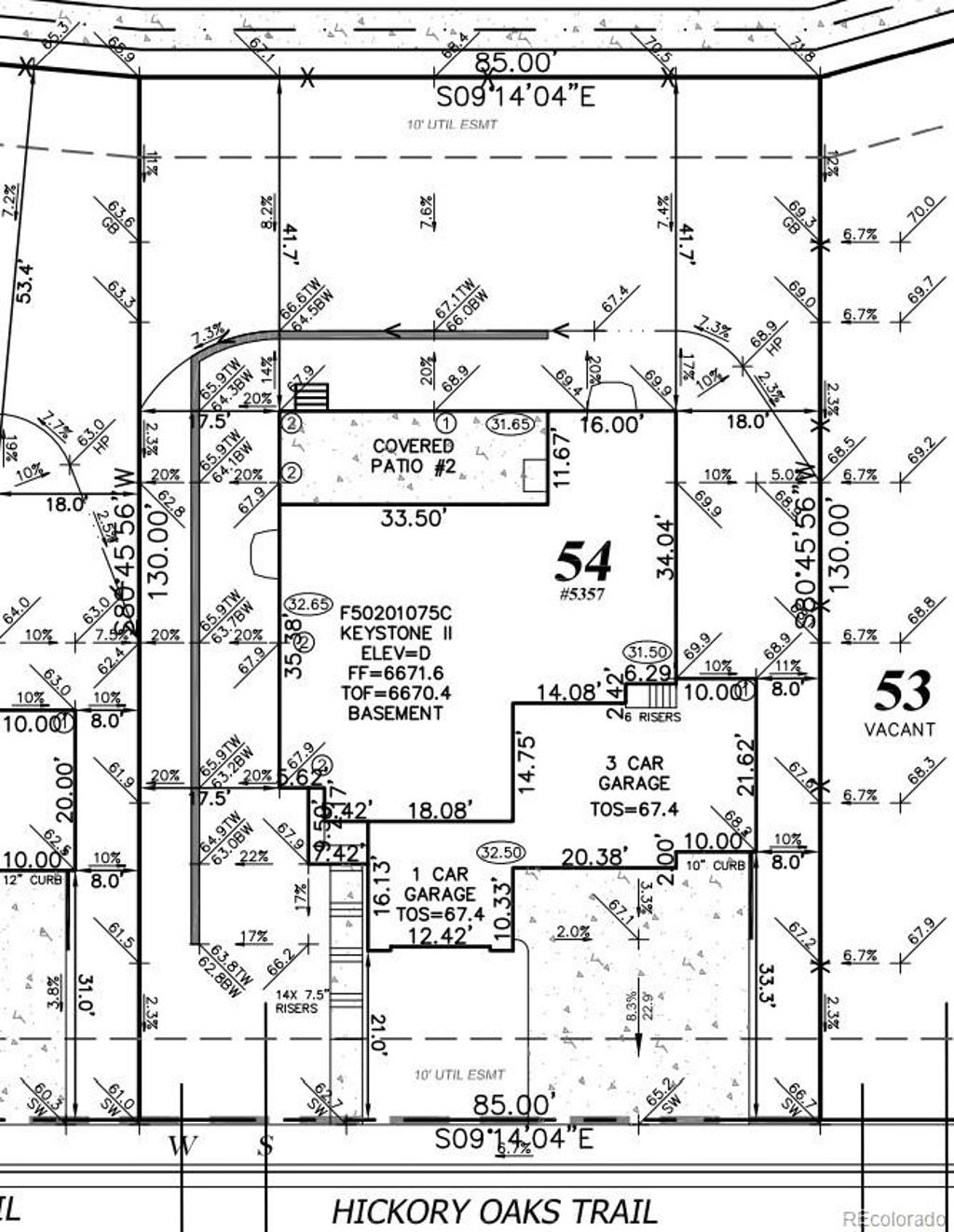
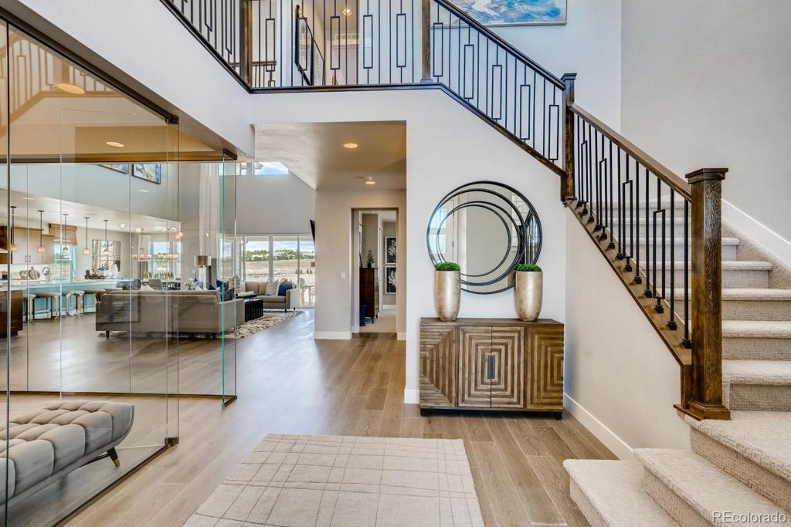
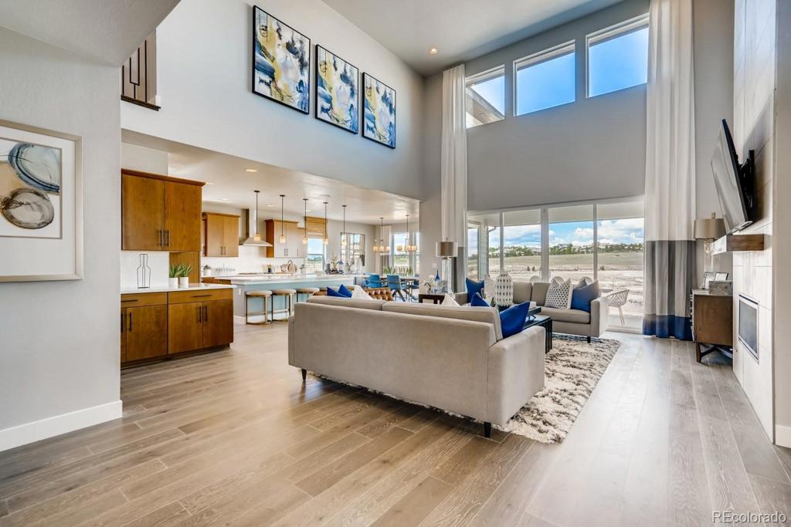
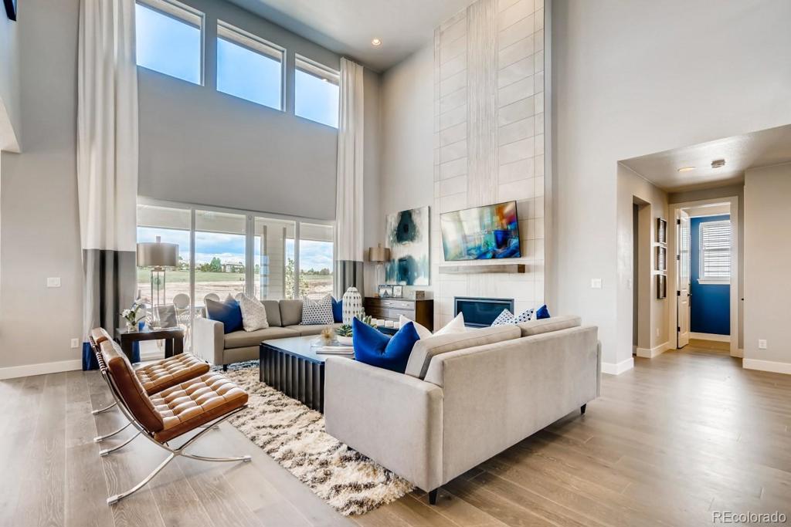
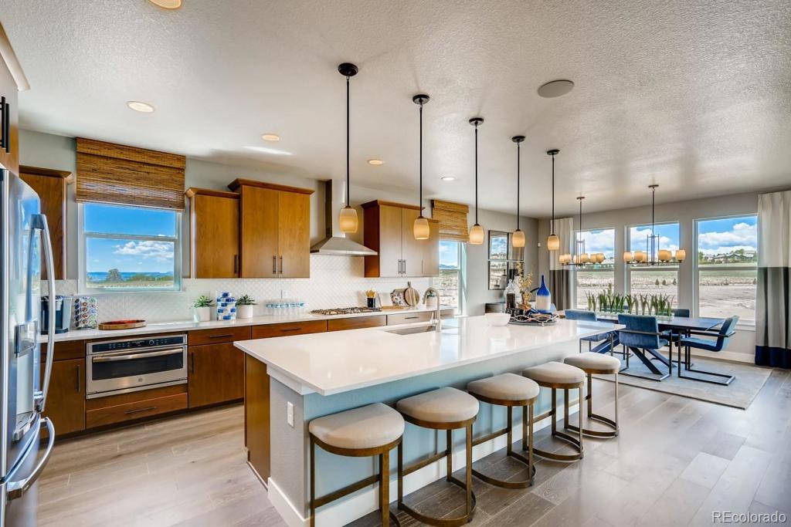
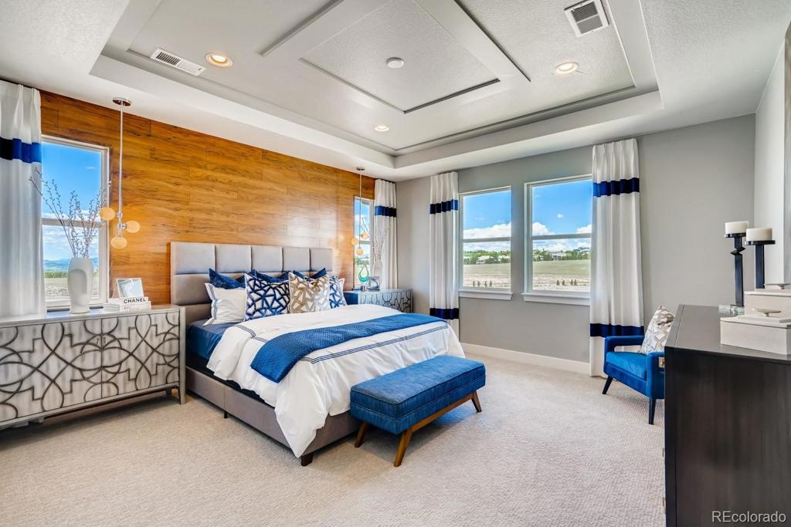
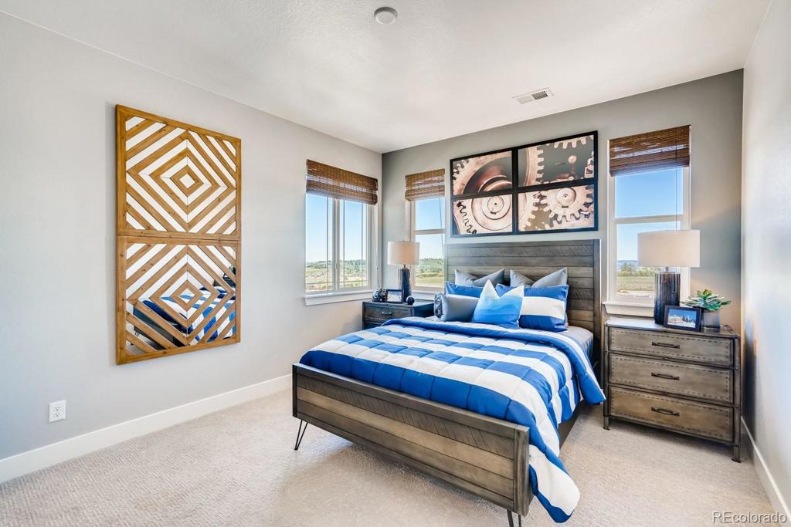
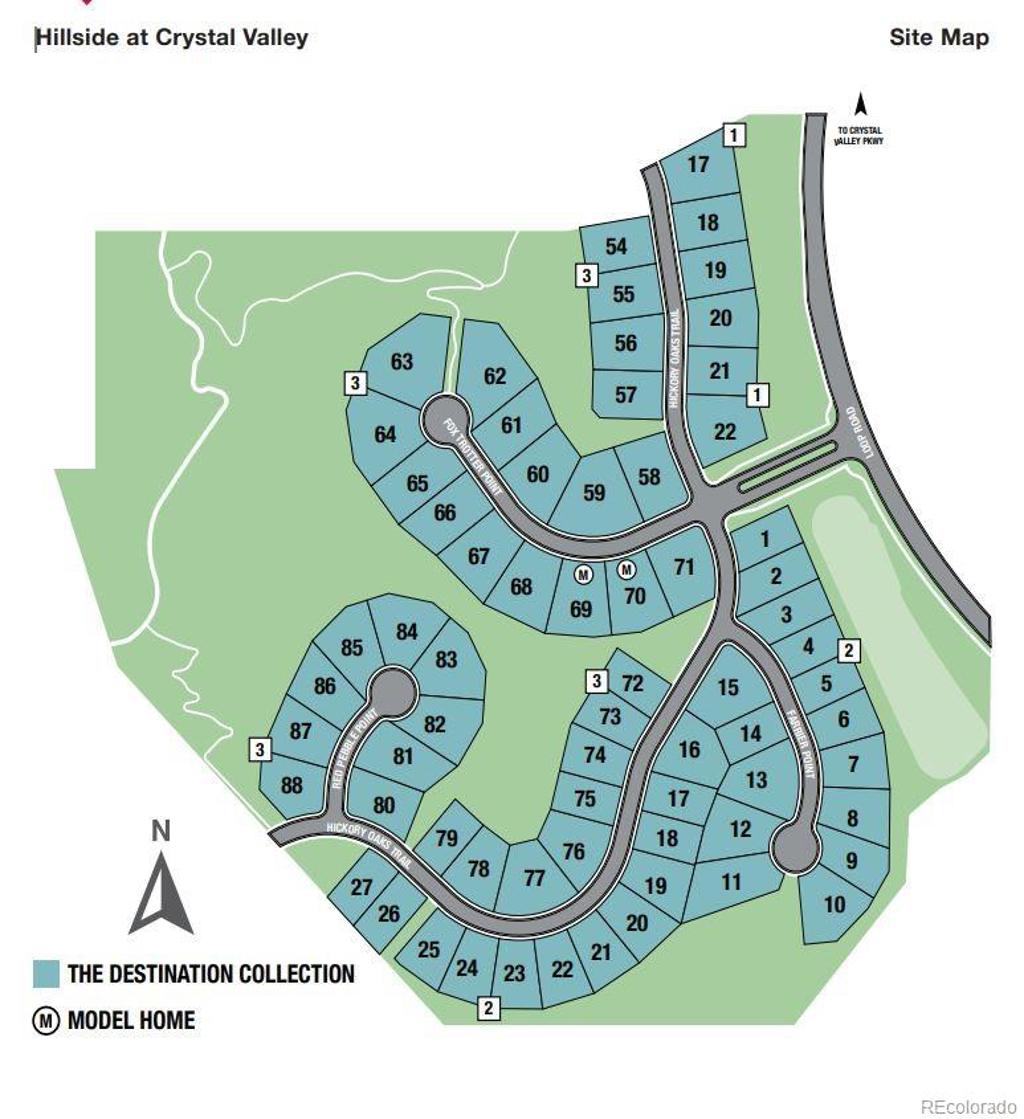


 Menu
Menu


