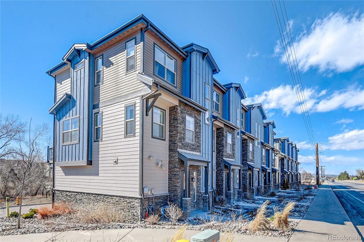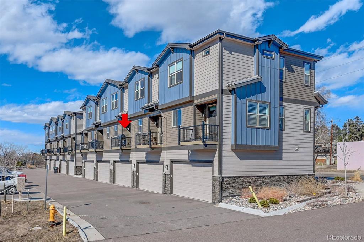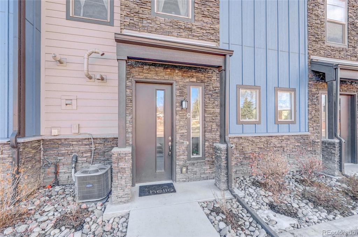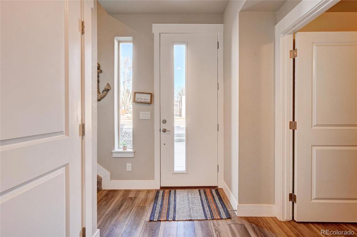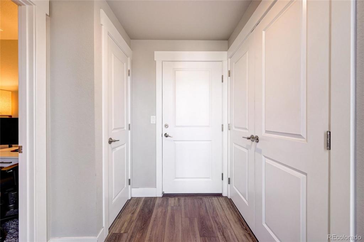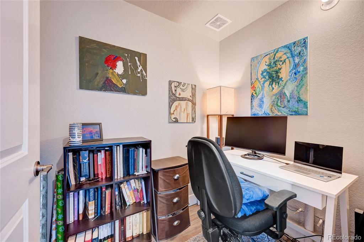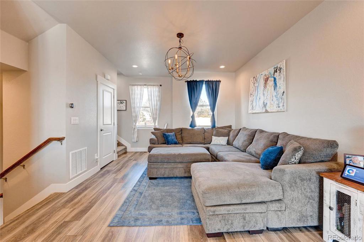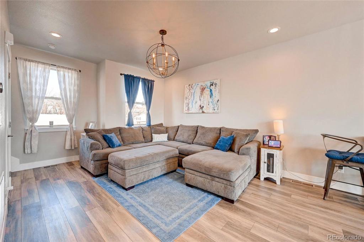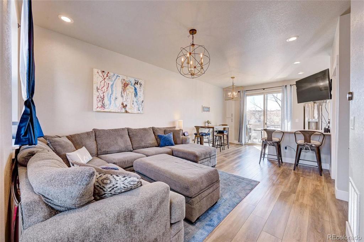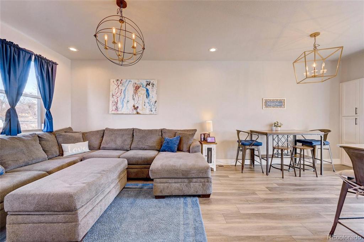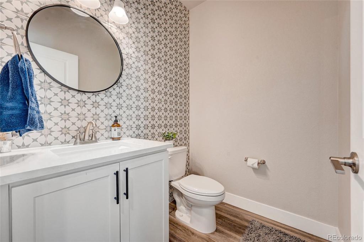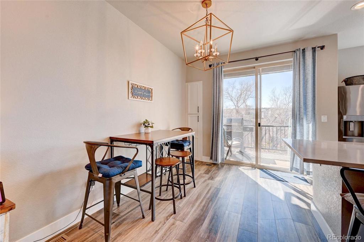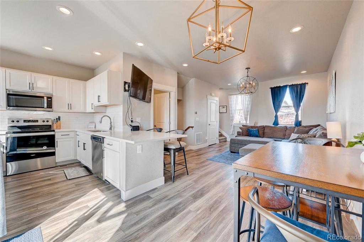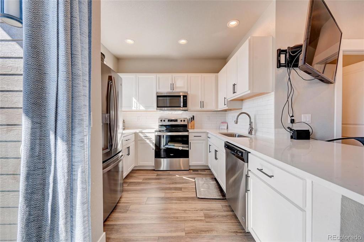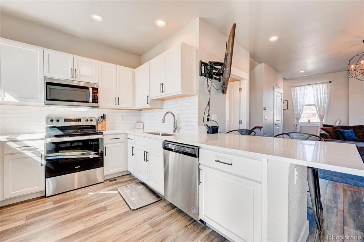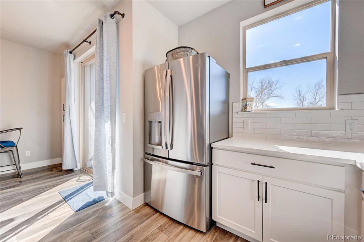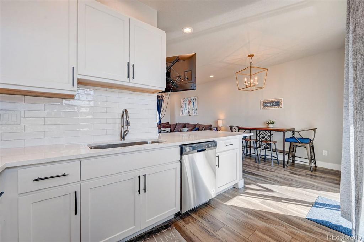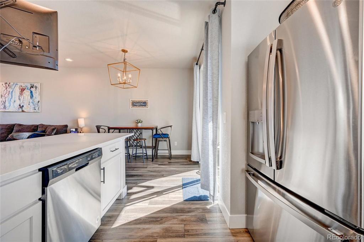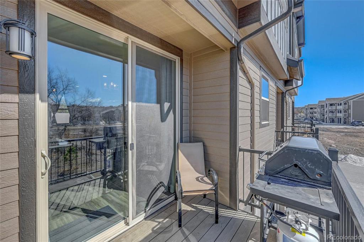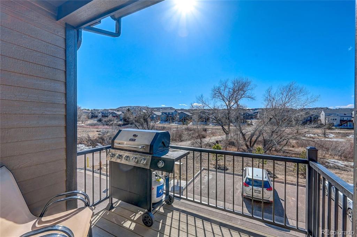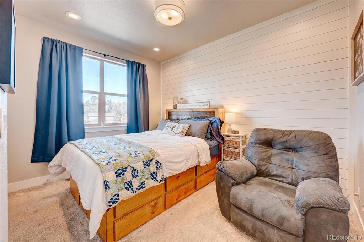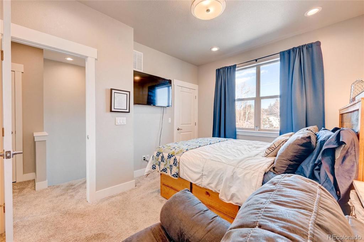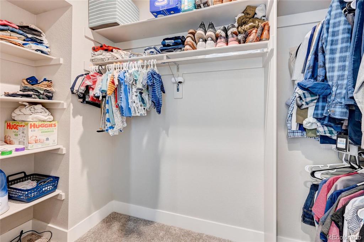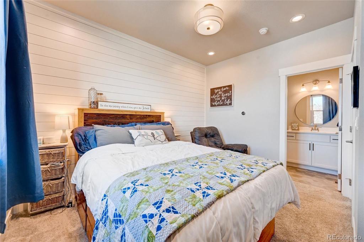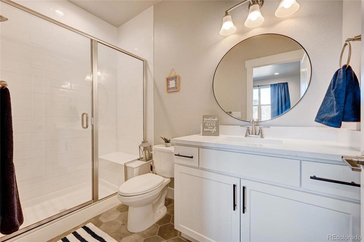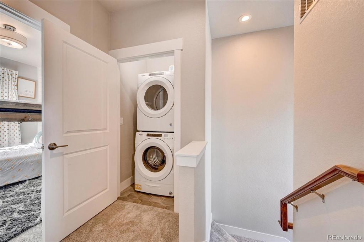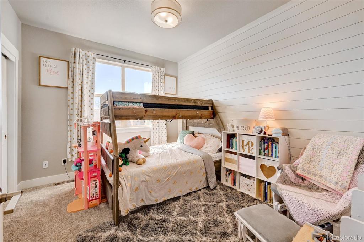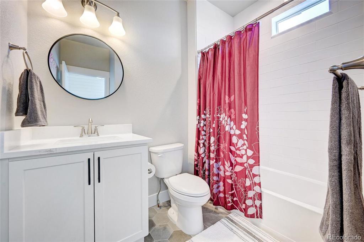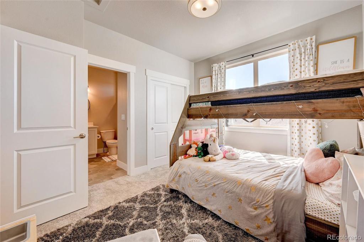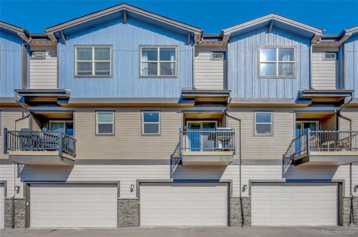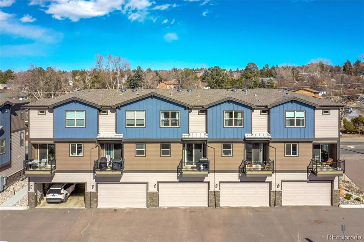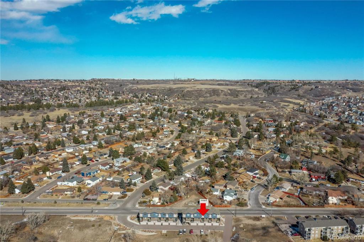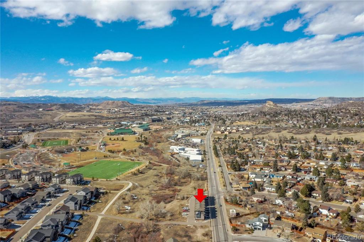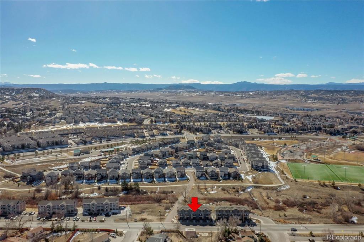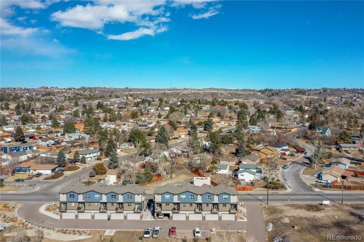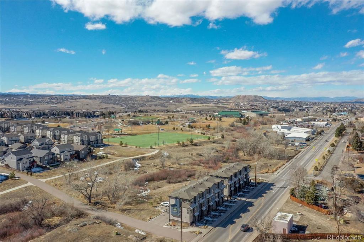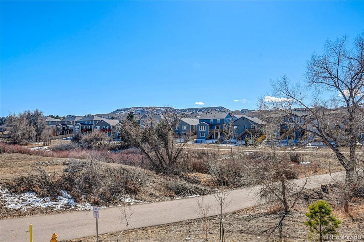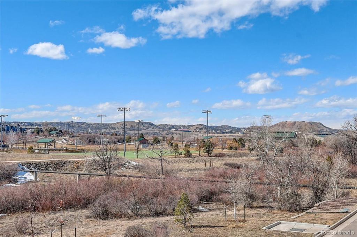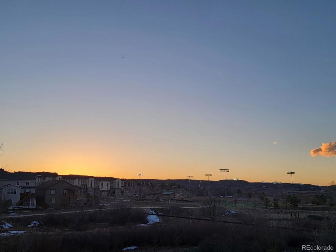Price
$450,000
Sqft
1285.00
Baths
3
Beds
2
Description
It’s like new - built in 2021, this beautiful townhome offers 2 bedrooms and 3 bathrooms, a 2 car garage, and a balcony where you can catch the seasonal fireworks. This maintenance free, turnkey home, is located just minutes from Downtown Castle Rock and the Douglas County Fairgrounds. Step inside, from the two car garage or the front door, to a mud room with ample space for shoes and coats. Additionally, there is a bonus room with rough-in plumbing for a second powder room that is currently used as a quaint pocket office. Head on upstairs to the main floor. The layout is bright and open with an easy flow between the family room, dining space, and kitchen. Enjoy the sun and the views from the balcony. The kitchen boasts quartz countertops and stainless steel appliances. The top floor includes the primary bedroom with a large walk-in closet and ¾ bathroom. Across the hall is the secondary bedroom with en suite full bathroom. The laundry closet is conveniently located on the top floor with a new Whirlpool Washer and Dryer. This home incorporates designer farmhouse fixtures, a smart thermostat, and stylish shiplap accent walls. The two car attached garage makes parking easy and provides additional storage space. This location checks all the boxes., just minutes from Douglas County Off-Leash Dog Park, Douglas County Fairgrounds, Fairgrounds Regional Park, a short 3 minute drive to Downtown Castle Rock, approximately a 5 minute drive to I-25, and easy access to Plum Creek Trail. Close to all the recreation and shopping you could ask for. **Looking for an investment property? This townhome can be rented for approx. $2,450/month**
Virtual Tour / Video
Property Level and Sizes
Interior Details
Exterior Details
Land Details
Garage & Parking
Exterior Construction
Financial Details
Schools
Location
Schools
Walk Score®
Contact Me
About Me & My Skills
I have been buying and selling real estate for over 20 years and have found it to be extremely enjoyable. I love the variety of clients that I’ve had the privilege of working with. Perhaps a family being transferred with work to Colorado, college graduate searching for their first condo, to the Grandparents who are looking to sell their current home and downsize to a maintenance free patio home.
I am here as your partner to help you find the perfect area. We’ll talk about you and your family’s needs, schools, parks, entertainment, commute,
My History
You will find I have the Energy, Enthusiasm and Experience that you’ll want and need!
My Video Introduction
Get In Touch
Complete the form below to send me a message.


 Menu
Menu