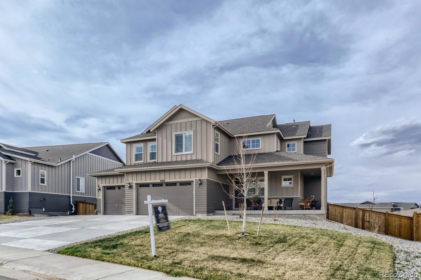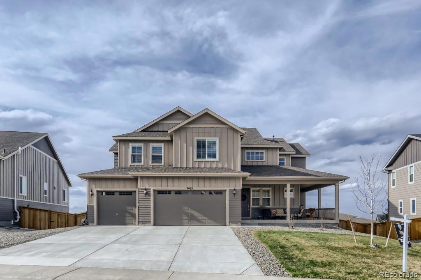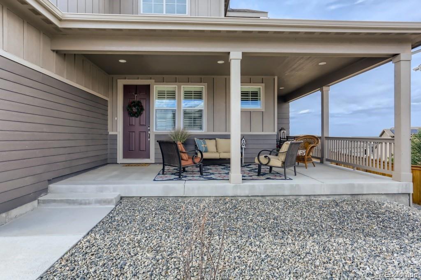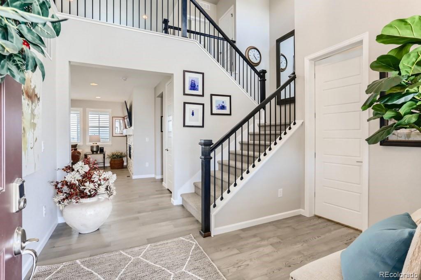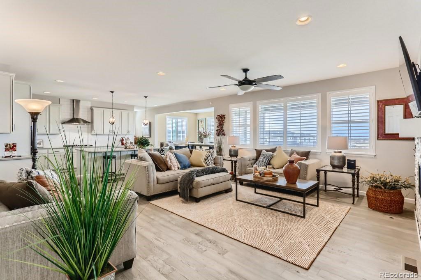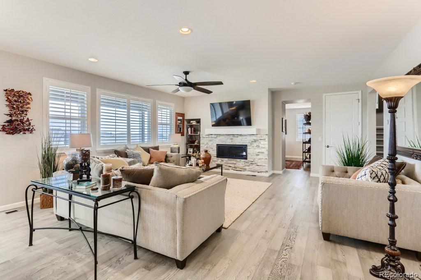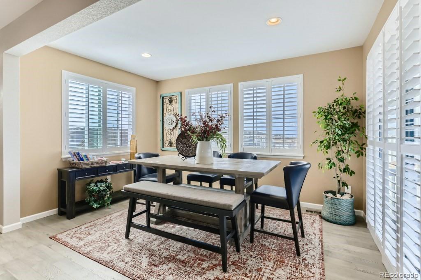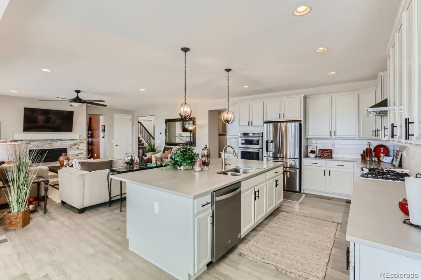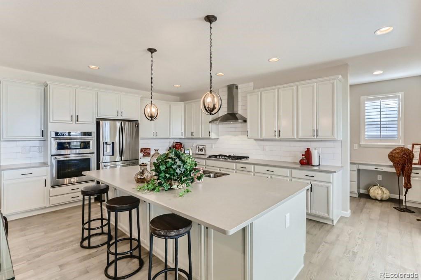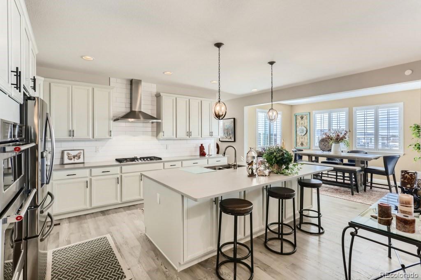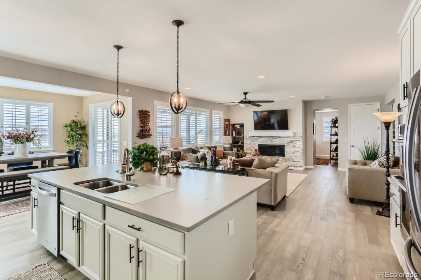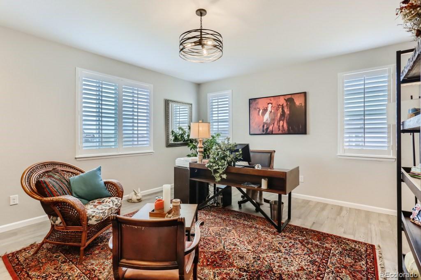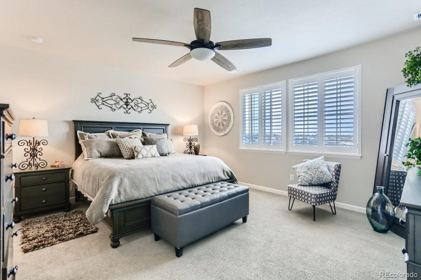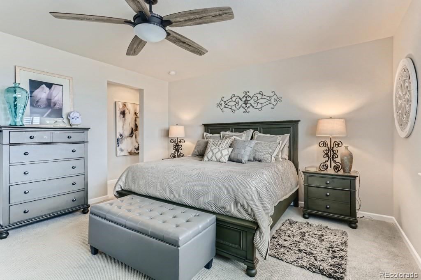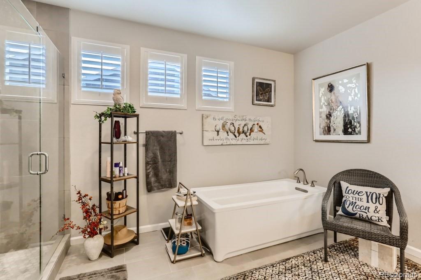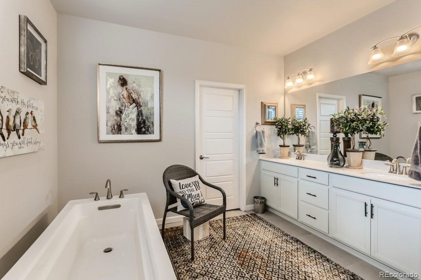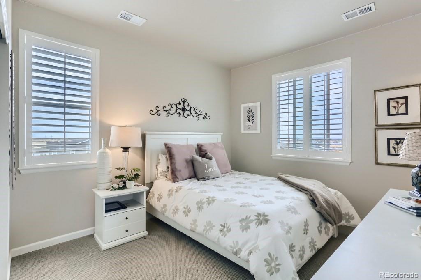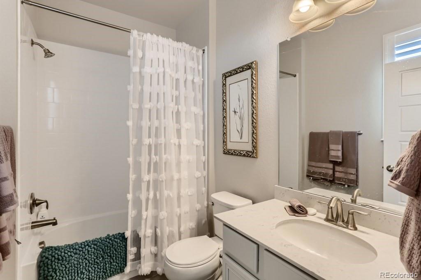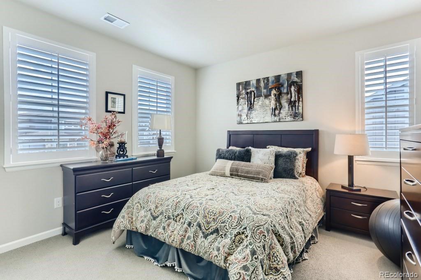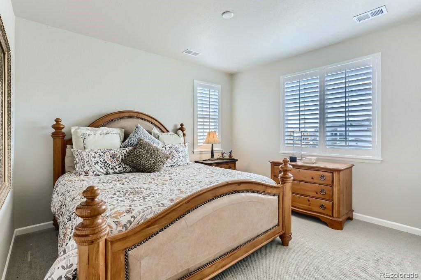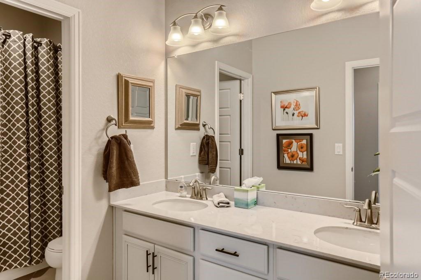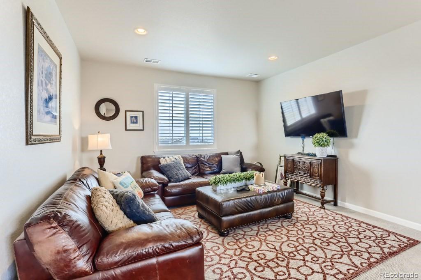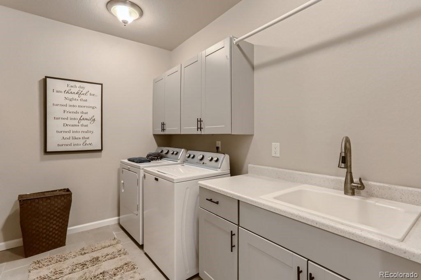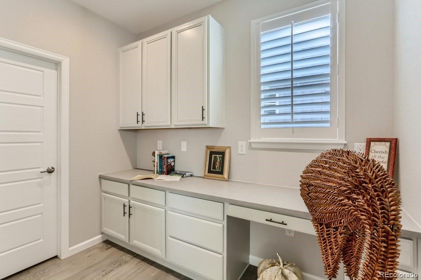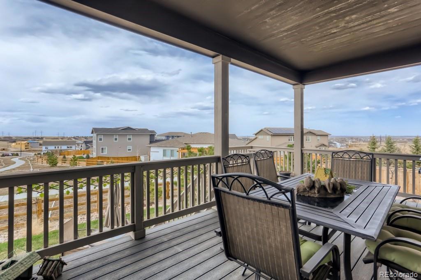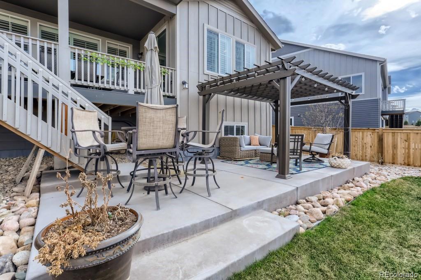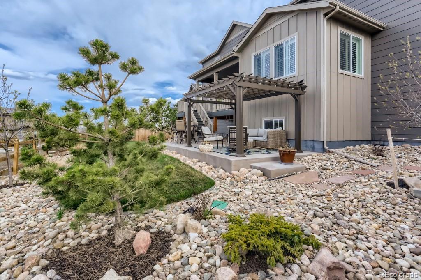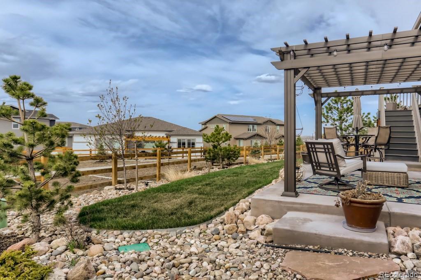Price
$980,000
Sqft
5280.00
Baths
4
Beds
4
Description
Beautiful 4+ bedrooms with upstairs laundry, 3 full bathrooms and powder room on the main level with huge main floor study (could easily convert to large main floor suite with 3/4 bath) 3 car attached garage with spacious driveway for off street parking facing SOUTH! This lovely home has upgraded wood laminate flooring on main level, with ample cabinets, incredible kitchen island and stainless steel appliances. The eating space could be formal or casual use as you like. Family room, kitchen and eating area looks out to the beautiful open space.You'll enjoy the best backyard yet...lots of gorgeous green grass with sprinklers, trees, and foliage. Don't over look the garden level basement which could make for another living space...easy convert to walk up vs. walk out basement. gorgeous patio with bronzed wrought iron pergola for those beautiful Colorado evenings and unbelievable sunsets..You'll love the wrap around front porch and the covered deck off the back of home which walks down to the gorgeous patio with bronzed wrought iron pergola for those beautiful Colorado evenings. Yes, e have MOUNTAIN VIEWS ESPECIALLY FROM UPSTAIRS!It's a must see AVAILABLE FRIDAY 9:00 A.M. OFFERS WILL BE VIEWED SUNDAY BY 8:00 pm
Virtual Tour / Video
Property Level and Sizes
Interior Details
Exterior Details
Land Details
Garage & Parking
Exterior Construction
Financial Details
Schools
Location
Schools
Walk Score®
Contact Me
About Me & My Skills
I have been buying and selling real estate for over 20 years and have found it to be extremely enjoyable. I love the variety of clients that I’ve had the privilege of working with. Perhaps a family being transferred with work to Colorado, college graduate searching for their first condo, to the Grandparents who are looking to sell their current home and downsize to a maintenance free patio home.
I am here as your partner to help you find the perfect area. We’ll talk about you and your family’s needs, schools, parks, entertainment, commute,
My History
You will find I have the Energy, Enthusiasm and Experience that you’ll want and need!
My Video Introduction
Get In Touch
Complete the form below to send me a message.


 Menu
Menu