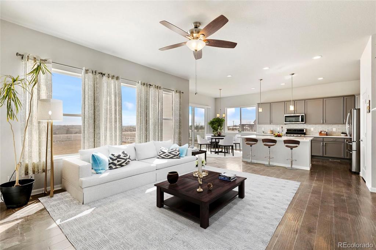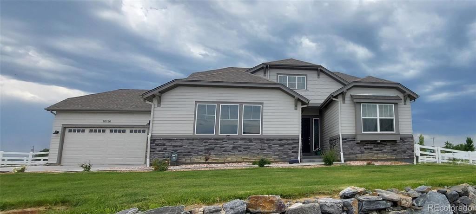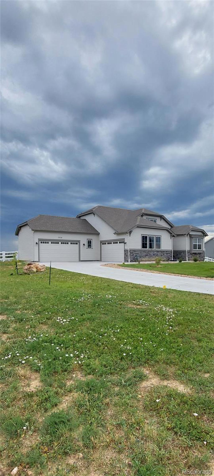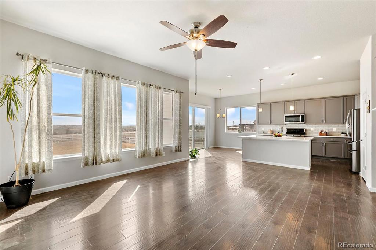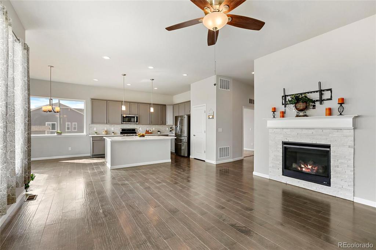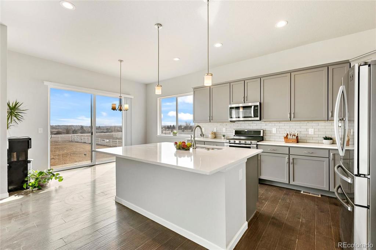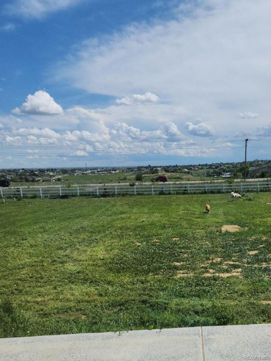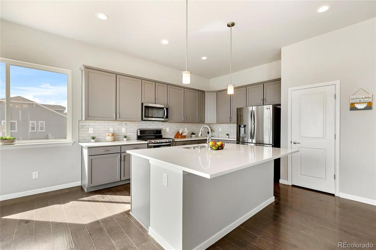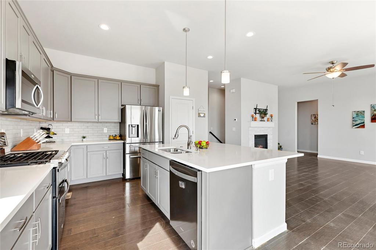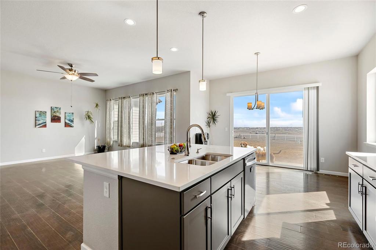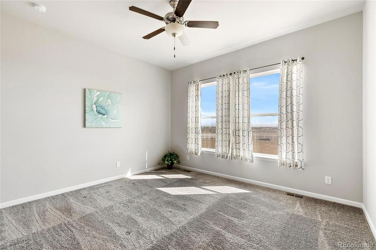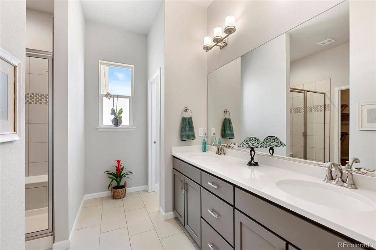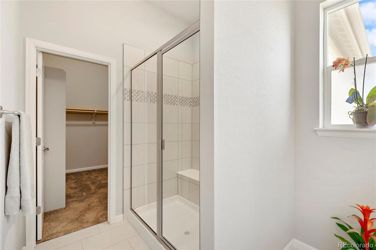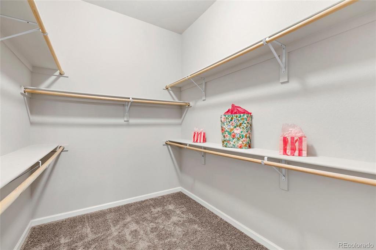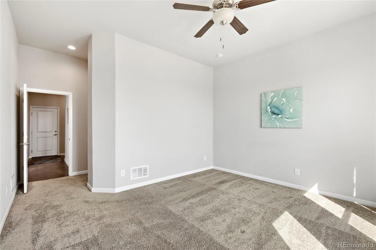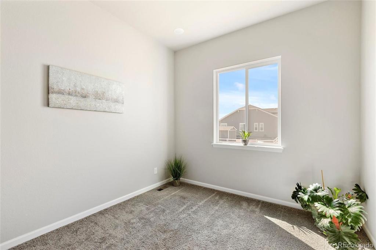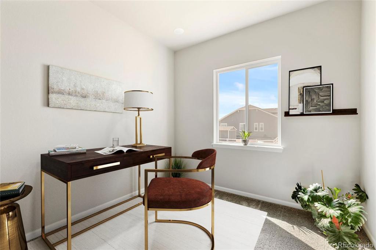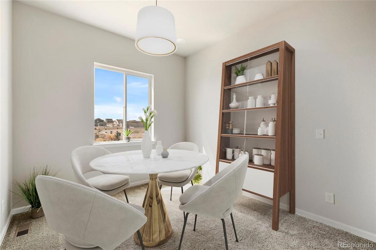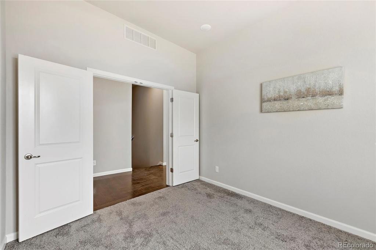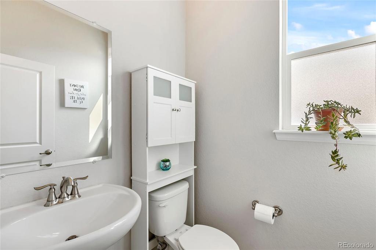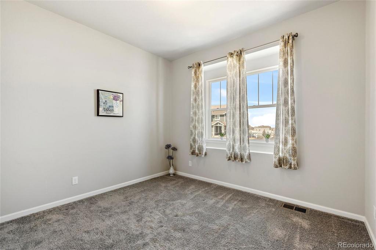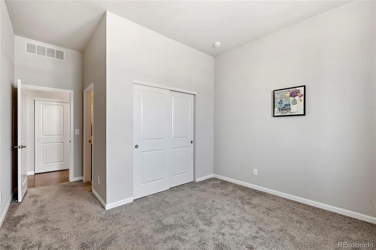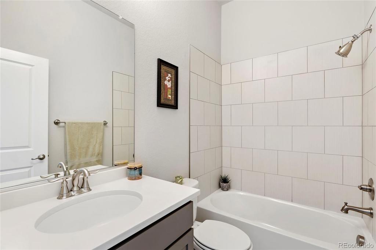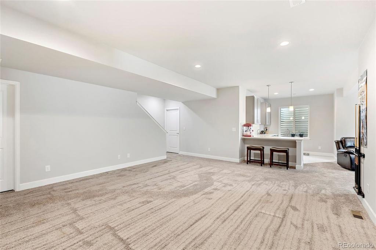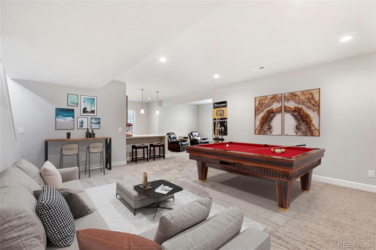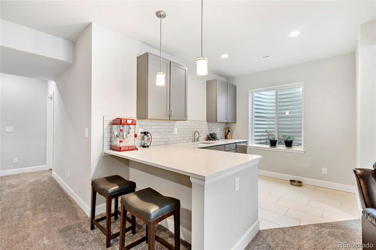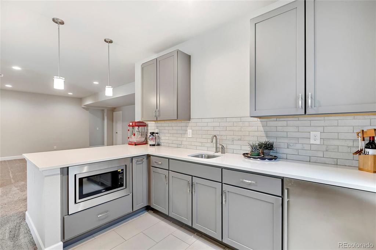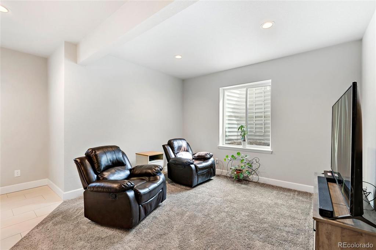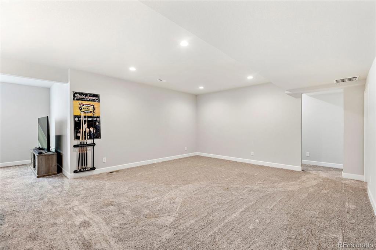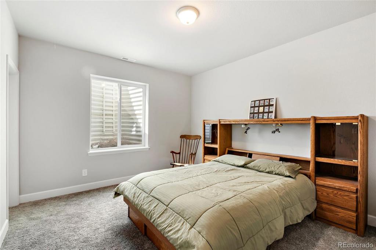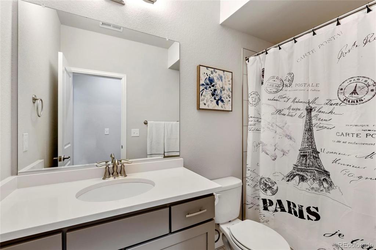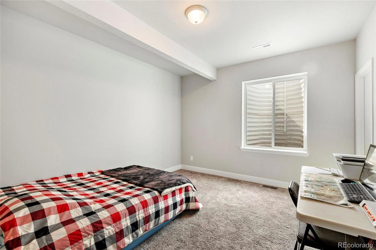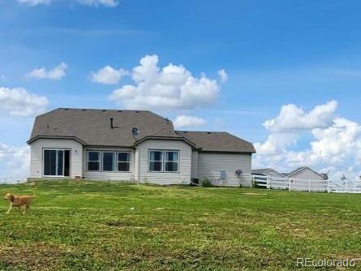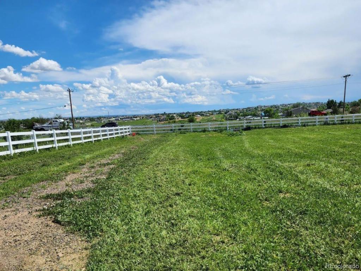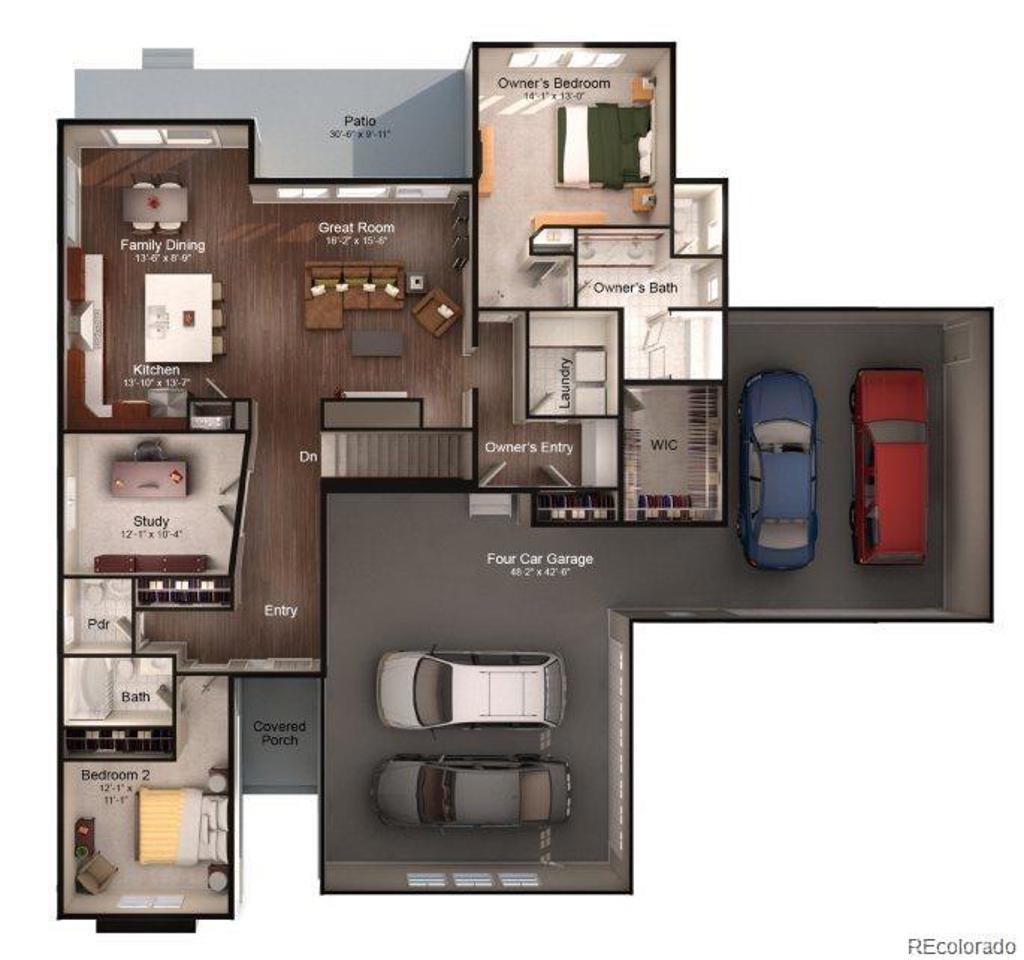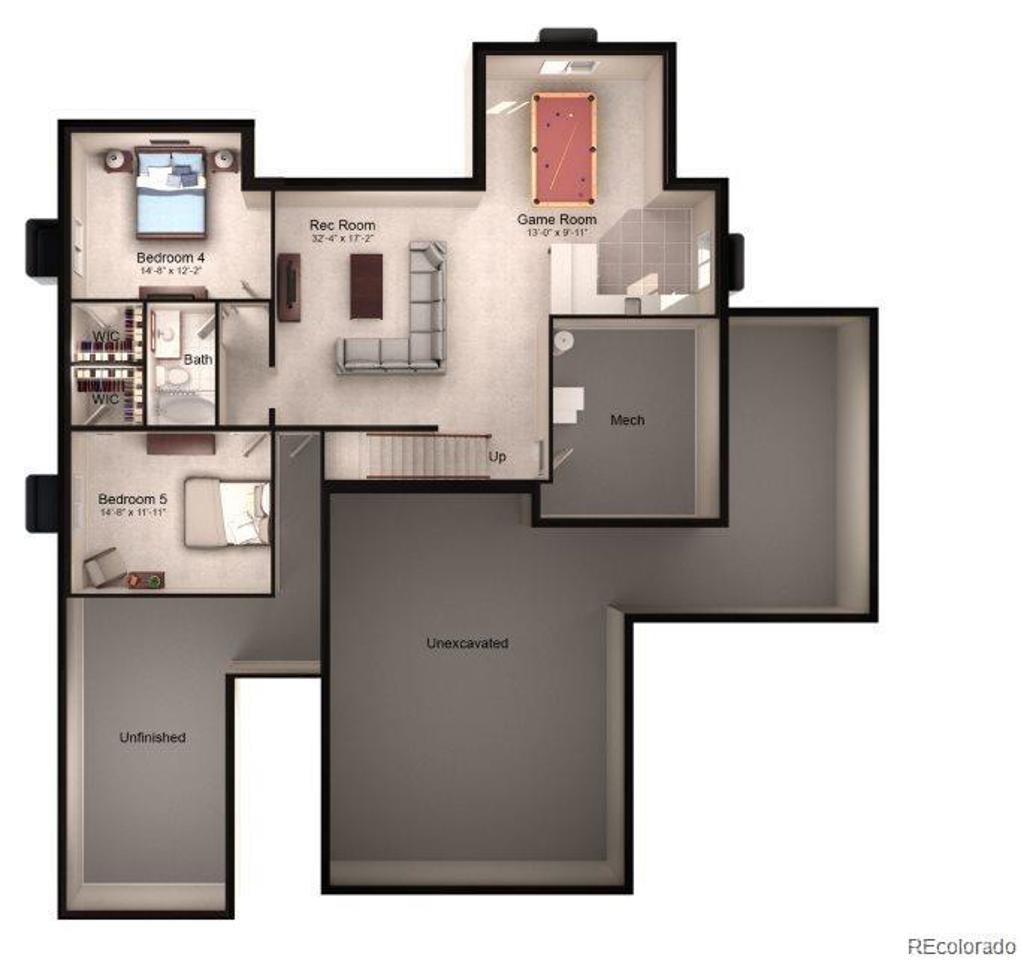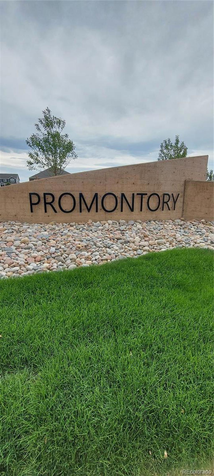Price
$780,000
Sqft
3754.00
Baths
4
Beds
4
Description
Modern Ranch Home on Acre Lot with City Conveniences! Homes in the area are selling for more than $900K. Beautiful mountain views from your back patio and located in a quiet, country neighborhood with horses and chickens allowed. The main level invites you with an expansive foyer, 10-foot ceilings and open floor plan with lots of natural light. Cozy up by the gas fireplace or sip your coffee gazing at the mountain views to the west of the home. The main floor office has double doors and could also be used as a formal dining room for family gatherings. The main suite is complete with a large bathroom with double vanity, spacious tile shower and a generous walk-in closet. The other main floor bedroom is located in the front of the home with a full bath attached. Perfect for a guest room or an in-law suite. Laundry room and mud room complete the main level. Entertain in the expansive basement with a quartz wet bar and kitchenette complete with a small refrigerator and microwave. Large open area perfect for game tables or your sectional sofa. Two more bedrooms with large windows and walk-in closets share a full bath. Unfinished section of basement is perfect for a home gym or storage galore. The 4-car garage has extra room for a workbench and all your outdoor toys. The large backyard is fully fenced and has the open space that you have been dreaming about!
Virtual Tour / Video
Property Level and Sizes
Interior Details
Exterior Details
Land Details
Garage & Parking
Exterior Construction
Financial Details
Schools
Location
Schools
Walk Score®
Contact Me
About Me & My Skills
I have been buying and selling real estate for over 20 years and have found it to be extremely enjoyable. I love the variety of clients that I’ve had the privilege of working with. Perhaps a family being transferred with work to Colorado, college graduate searching for their first condo, to the Grandparents who are looking to sell their current home and downsize to a maintenance free patio home.
I am here as your partner to help you find the perfect area. We’ll talk about you and your family’s needs, schools, parks, entertainment, commute,
My History
You will find I have the Energy, Enthusiasm and Experience that you’ll want and need!
My Video Introduction
Get In Touch
Complete the form below to send me a message.


 Menu
Menu