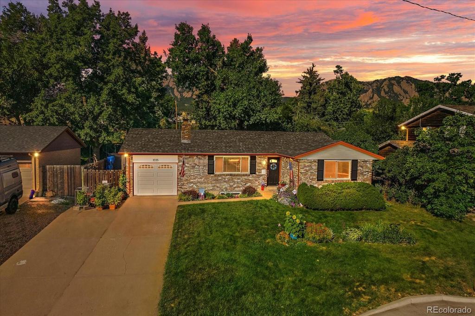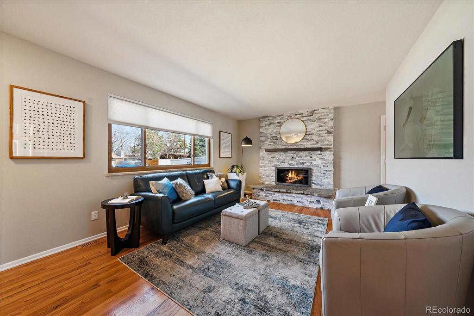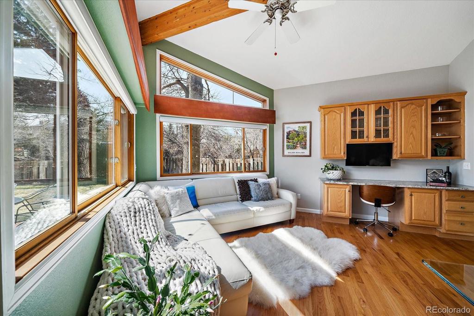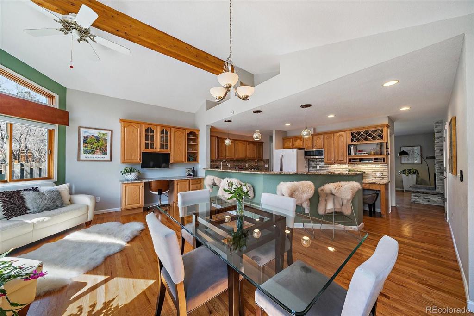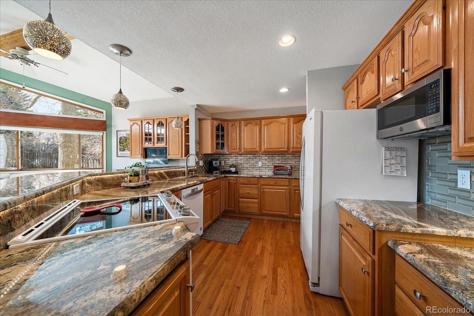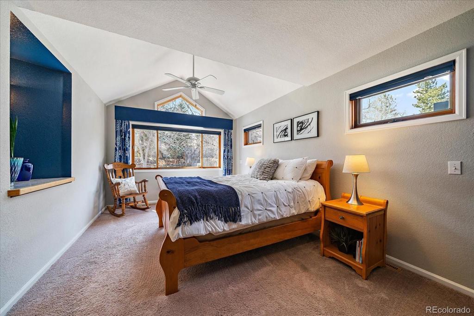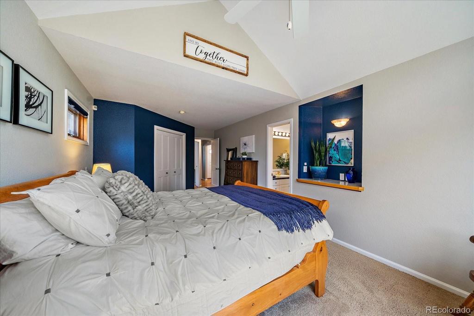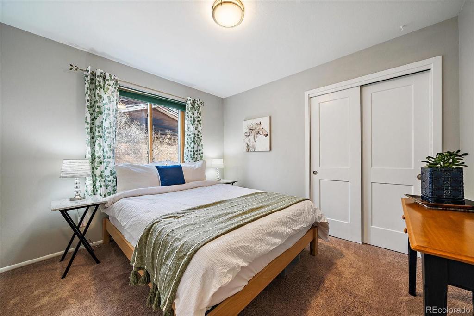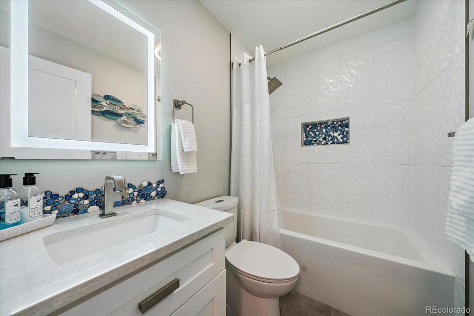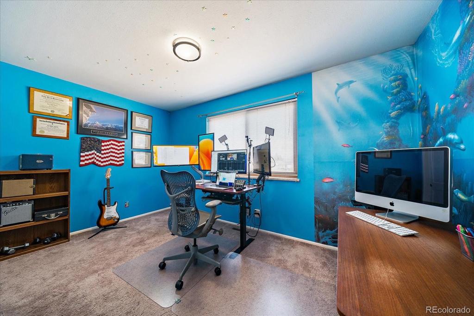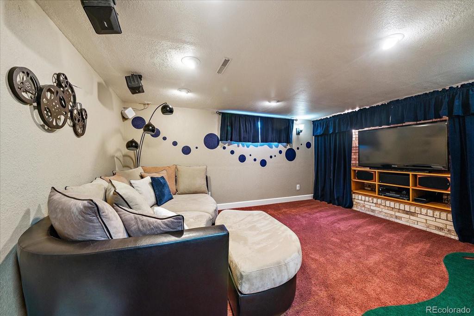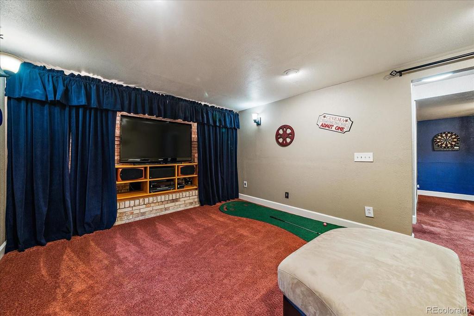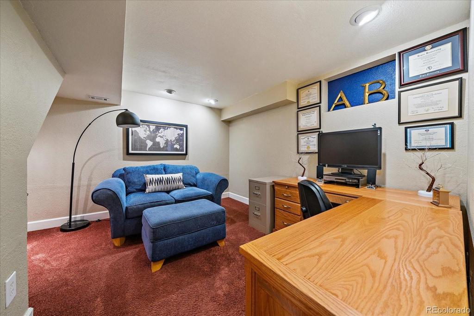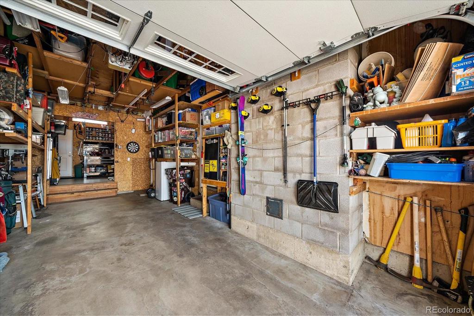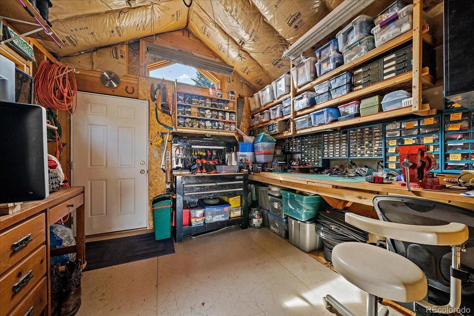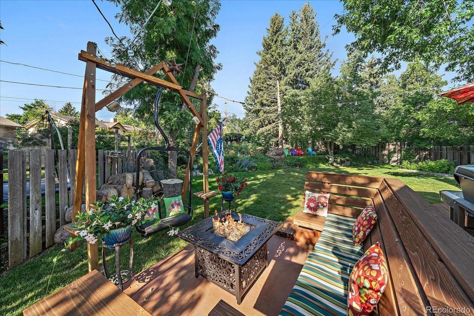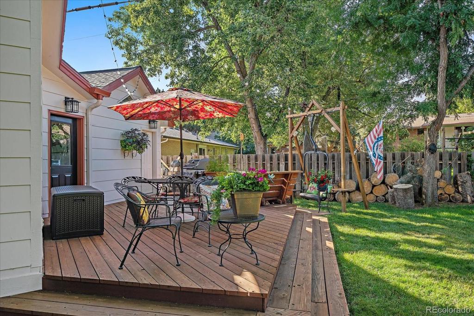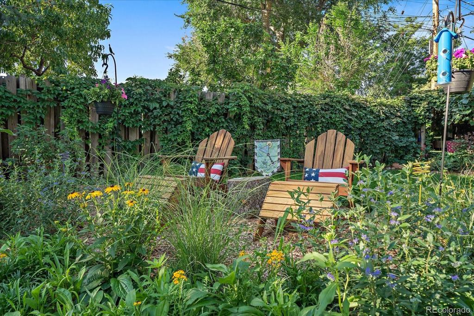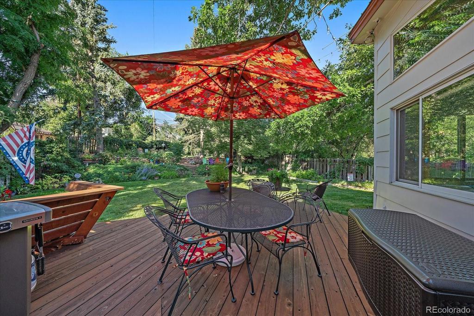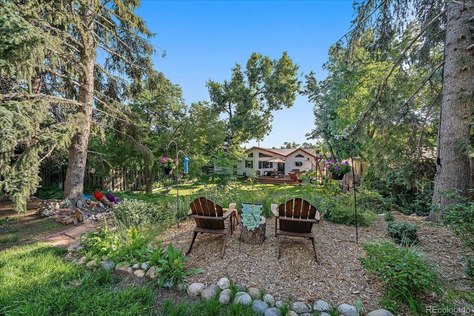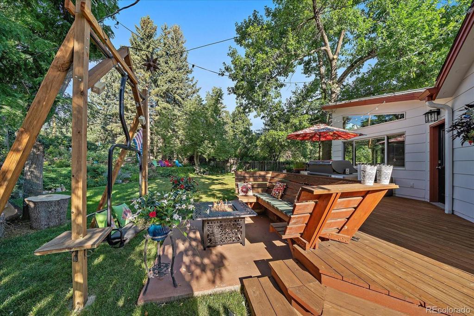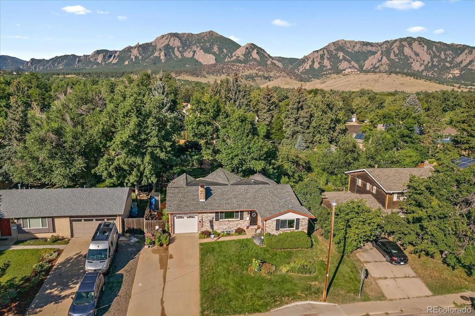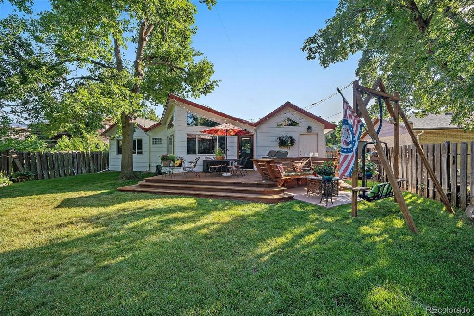Price
$1,300,000
Sqft
2193.00
Baths
3
Beds
4
Description
Open House (MUST RSVP) on Saturday the 8th. This Boulder home in Table Mesa has it all! The flexible floor plan offers multiple relaxing entertainment areas and is just steps away (or a short bike ride or drive) from popular parks, recreational areas, shopping, dining, and schools. Enjoy the exceptional and private backyard, meticulously landscaped with mature trees, multi-tiered gardens, and flowerbeds to be enjoyed from the oversized back patio or from the multiple seating areas in this spring and summer oasis. Tons of natural light flows everywhere, and the garden views can be seen from the vaulted wall of windows in the great room, kitchen, dining room, and lovely primary suite. The updated kitchen, living room, and bathroom, as well as 2 additional bedrooms, are all on the main level with a fabulous flow for convenience and entertaining. Step down to the lower level for more flexible work and play spaces, currently used as a family room and study but could be a theater room with a fourth non-conforming bedroom. The seller has made numerous upgrades over time, including custom lighting, a fireplace makeover with custom tile finishes and mantel, a newly sealed driveway, countertops with under-mount lighting, oak hardwood floors, electronic shades, and more. They have additionally added a unique workshop attached to the already oversized garage, with tons of convenient storage space to be utilized and accessed from three directions. This world-class college town and city are growing fast, and homes in the area continue to increase in value. This location is just minutes away from parks, entertainment, shopping, dining, schools, and the world-renowned University of Colorado Boulder. A 5-minute walk will get you to the South Boulder Rec Center and Viele Lake for lovely summer strolls, picnics and recreation. This location near the Flatirons is only 10 minutes to the Mesa Trail and walking distance for kids to the high performing Elementary, middle and high schools.
Property Level and Sizes
Interior Details
Exterior Details
Land Details
Garage & Parking
Exterior Construction
Financial Details
Schools
Location
Schools
Walk Score®
Contact Me
About Me & My Skills
I have been buying and selling real estate for over 20 years and have found it to be extremely enjoyable. I love the variety of clients that I’ve had the privilege of working with. Perhaps a family being transferred with work to Colorado, college graduate searching for their first condo, to the Grandparents who are looking to sell their current home and downsize to a maintenance free patio home.
I am here as your partner to help you find the perfect area. We’ll talk about you and your family’s needs, schools, parks, entertainment, commute,
My History
You will find I have the Energy, Enthusiasm and Experience that you’ll want and need!
My Video Introduction
Get In Touch
Complete the form below to send me a message.


 Menu
Menu