3354 N Catawba Way
Aurora, CO 80019 — Adams county
Price
$448,990
Sqft
1606.00 SqFt
Baths
3
Beds
3
Description
MLS#2270902 REPRESENTATIVE PHOTOS ADDED. October Completion! The Celeste floor plan at Aurora Highlands is thoughtfully designed to offer a bright and inviting gathering room that flows seamlessly into the dining area and kitchen. On the second floor, you'll find a spacious primary suite featuring a large walk-in closet and a luxurious four-piece bath. This level also includes a convenient laundry room and two additional bedrooms, each equipped with its own walk-in closet. Design options added include: quartz countertops, stainless steel appliances, and additional sink at Bath 2.
Property Level and Sizes
SqFt Lot
3328.00
Lot Features
Kitchen Island, Open Floorplan, Walk-In Closet(s)
Lot Size
0.08
Foundation Details
Slab
Basement
Crawl Space
Interior Details
Interior Features
Kitchen Island, Open Floorplan, Walk-In Closet(s)
Appliances
Dishwasher, Disposal, Microwave, Oven, Range, Sump Pump, Tankless Water Heater
Electric
Central Air
Flooring
Carpet, Laminate, Tile
Cooling
Central Air
Heating
Natural Gas
Utilities
Electricity Connected, Natural Gas Connected, Phone Available
Exterior Details
Features
Lighting
Water
Public
Sewer
Public Sewer
Land Details
Garage & Parking
Parking Features
Concrete
Exterior Construction
Roof
Architecural Shingle
Construction Materials
Frame, Other, Stone
Exterior Features
Lighting
Builder Name 1
Taylor Morrison
Financial Details
Previous Year Tax
6845.00
Year Tax
2023
Primary HOA Name
Aurora Highlands Community Authority Board
Primary HOA Phone
303-779-5710
Primary HOA Amenities
Park, Playground, Pool, Trail(s)
Primary HOA Fees Included
Maintenance Grounds, Recycling, Trash
Primary HOA Fees
150.00
Primary HOA Fees Frequency
Monthly
Location
Schools
Elementary School
Aurora Highlands
Middle School
Aurora Highlands
High School
Vista Peak
Walk Score®
Contact me about this property
Susan Duncan
RE/MAX Professionals
6020 Greenwood Plaza Boulevard
Greenwood Village, CO 80111, USA
6020 Greenwood Plaza Boulevard
Greenwood Village, CO 80111, USA
- Invitation Code: duncanhomes
- susanduncanhomes@comcast.net
- https://SusanDuncanHomes.com
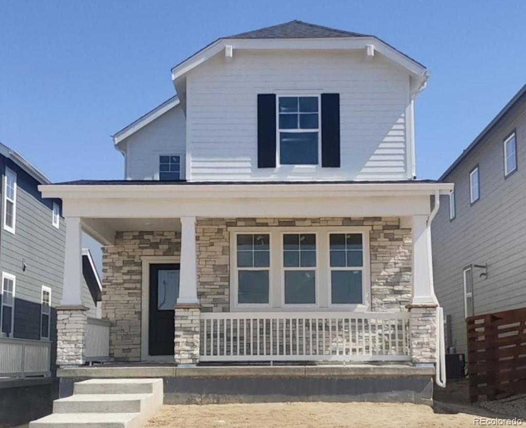
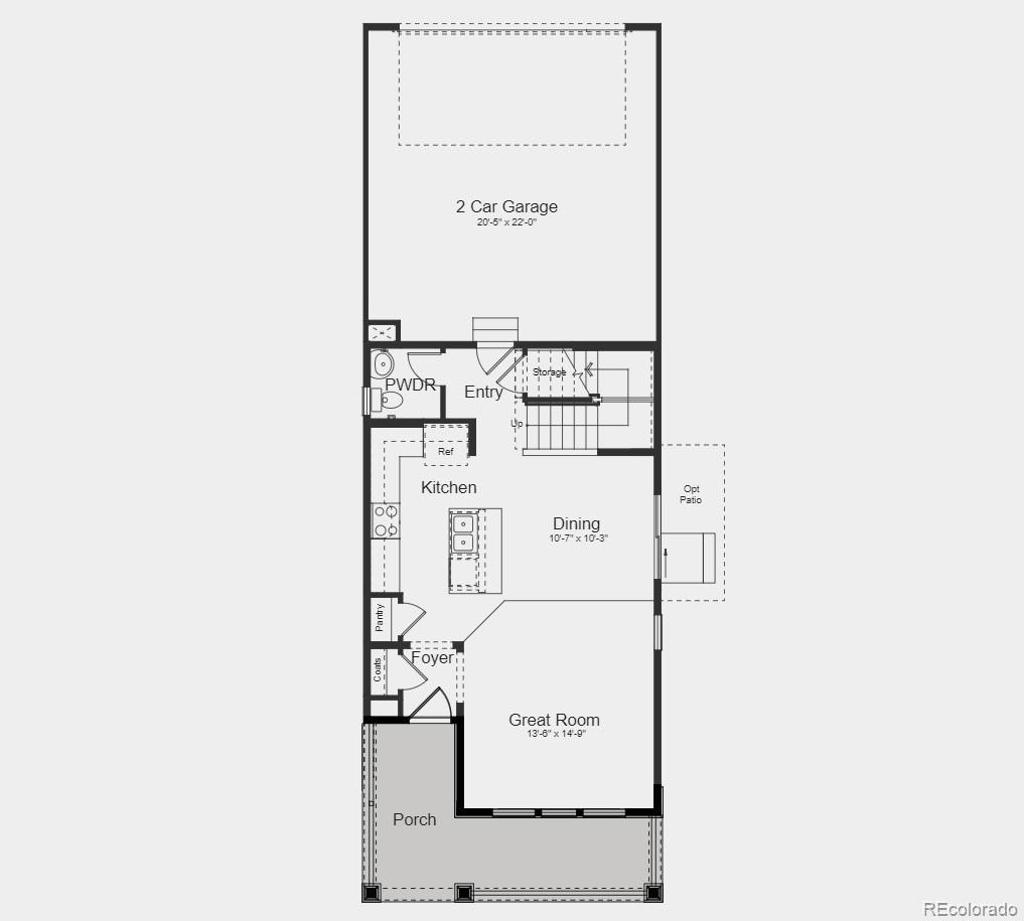
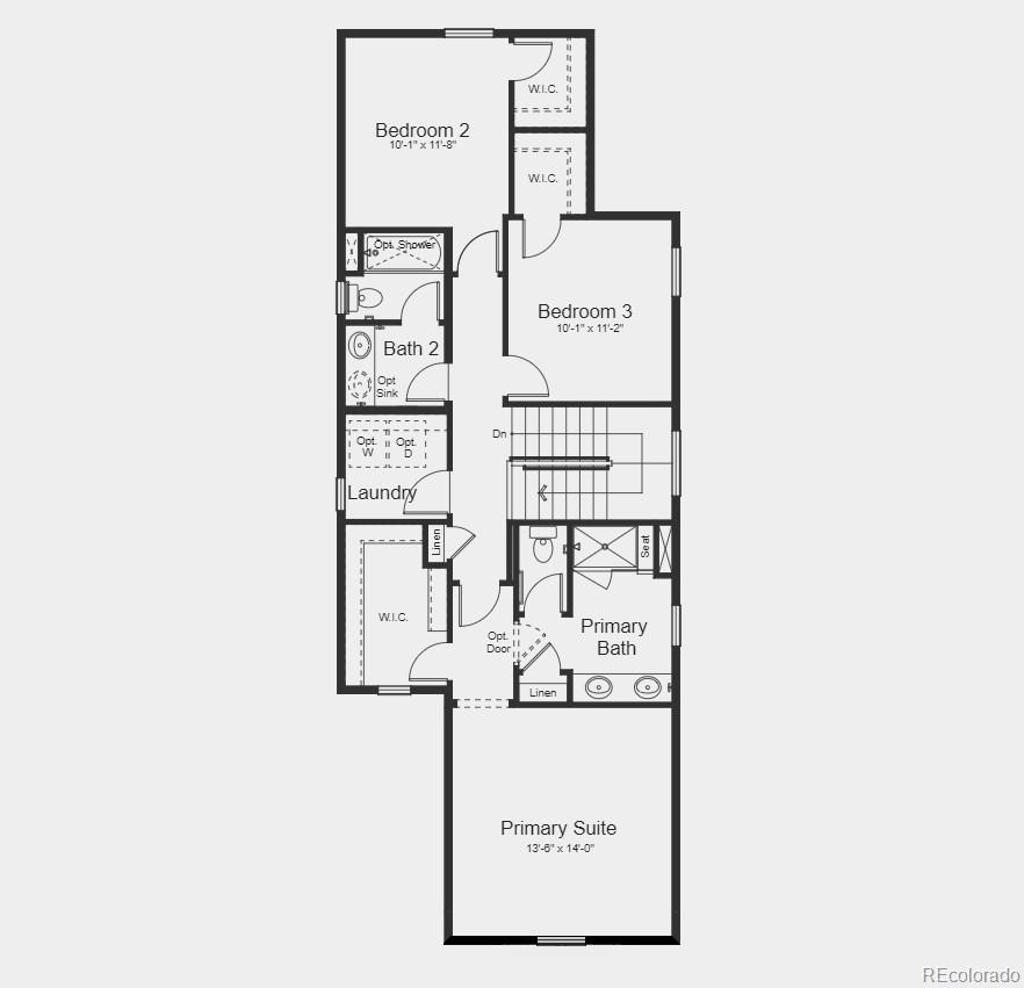
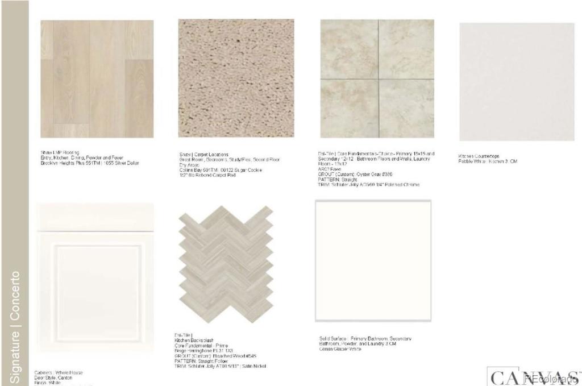
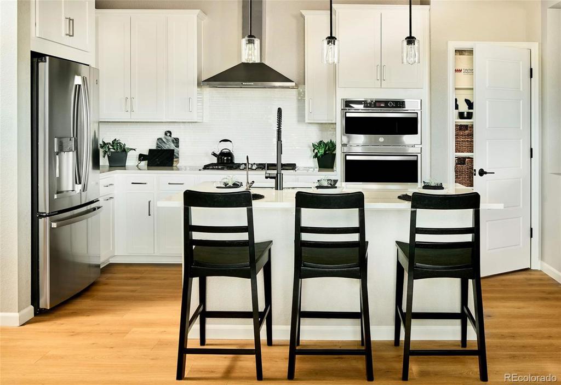
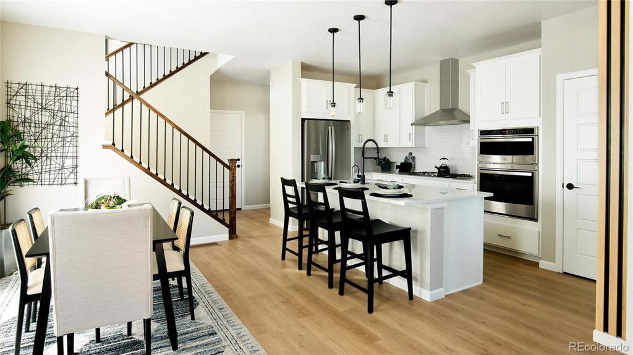
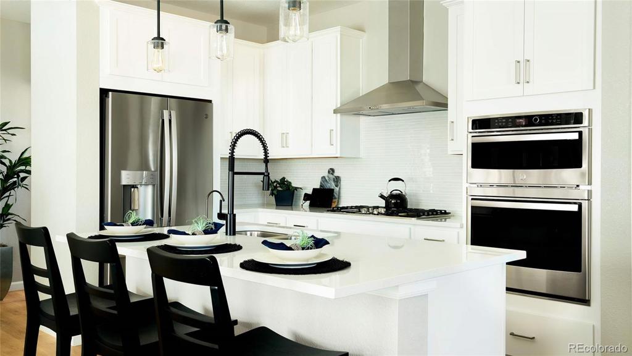
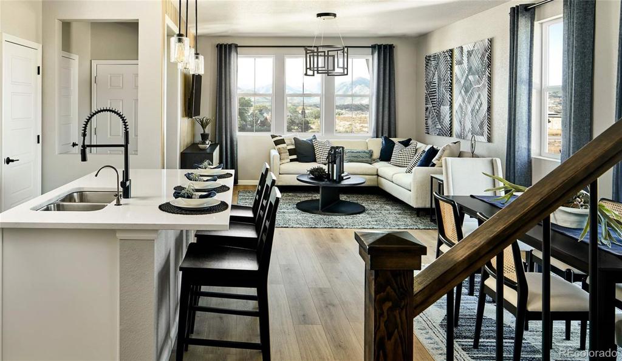
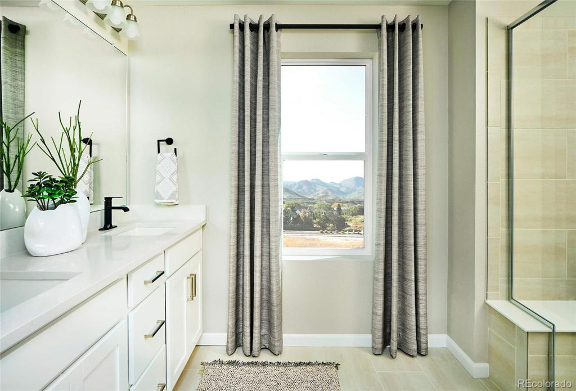
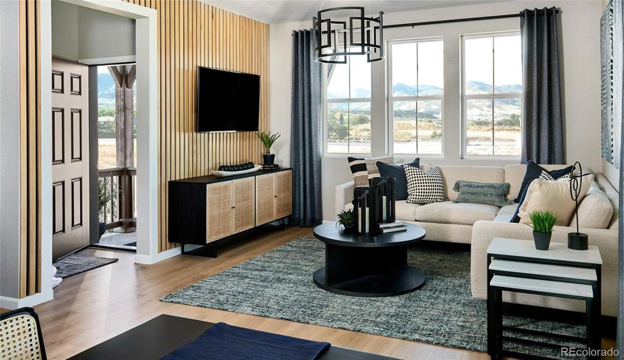
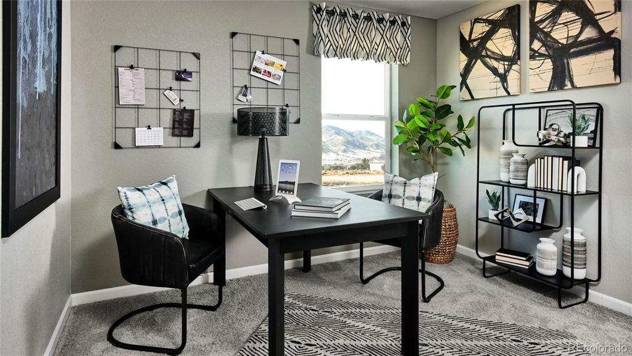
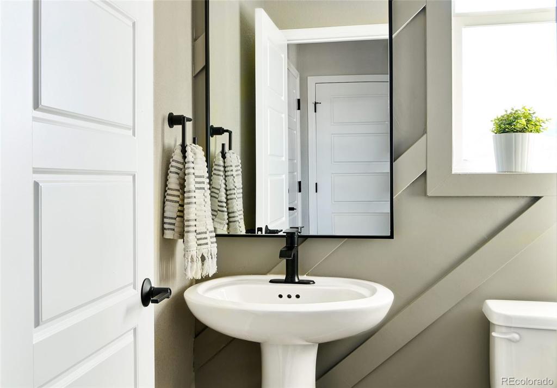
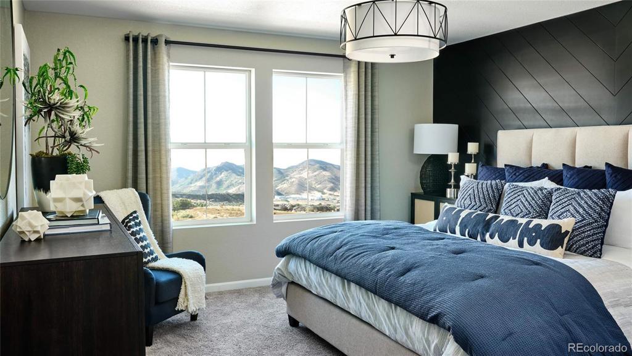
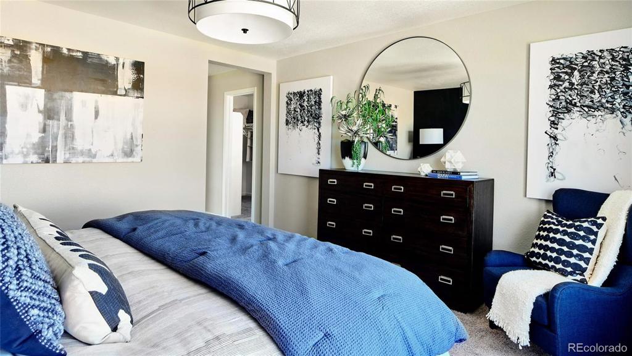
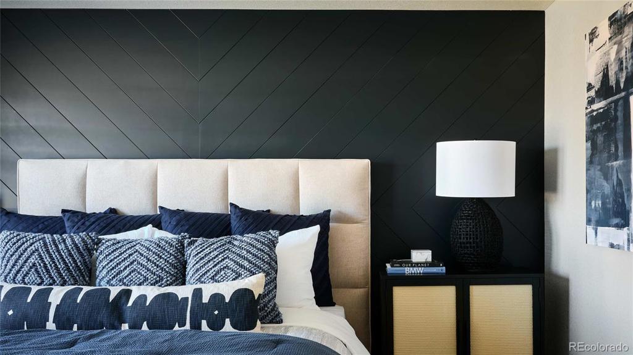
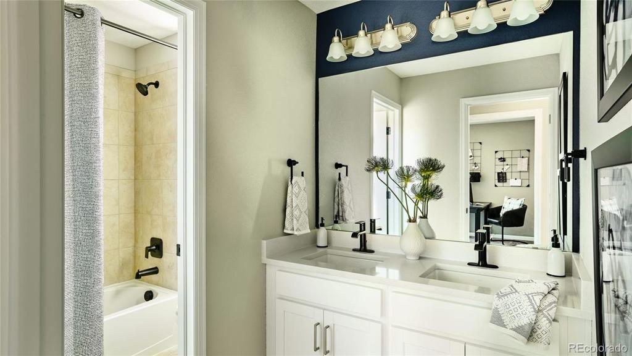
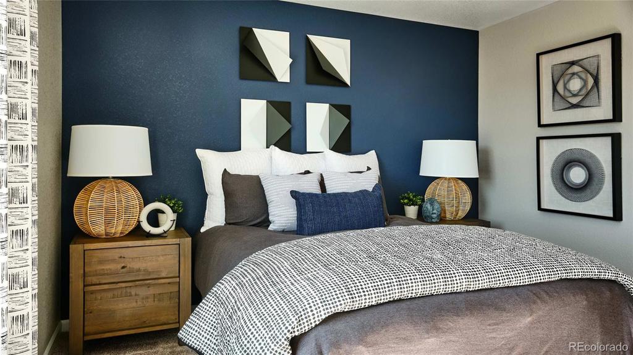
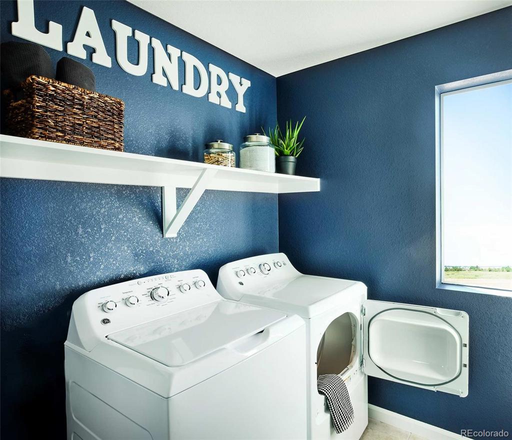
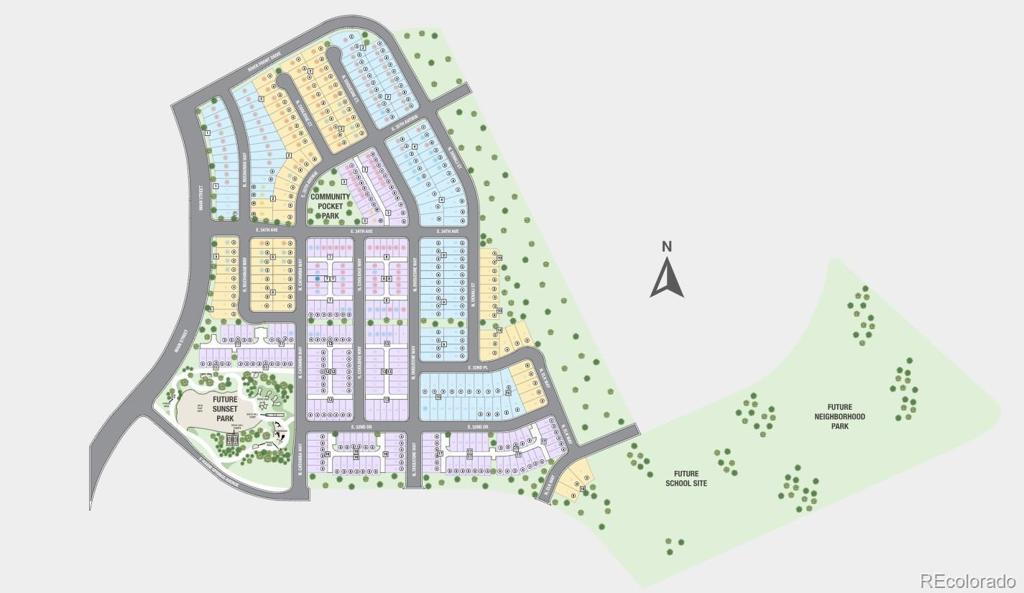


 Menu
Menu


