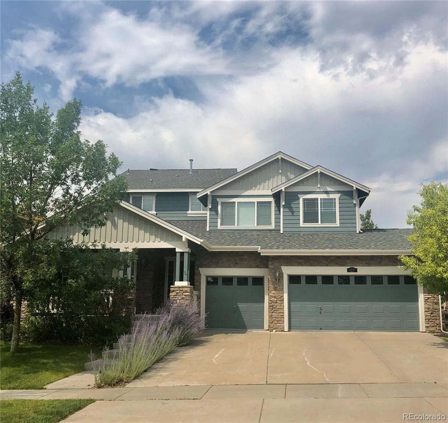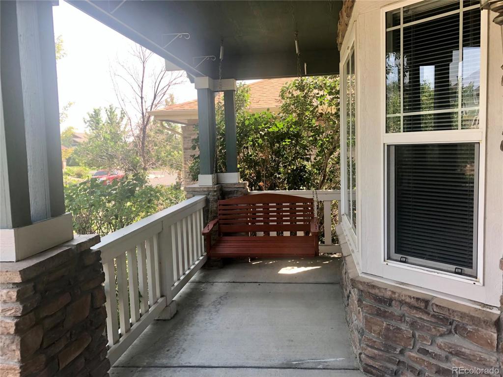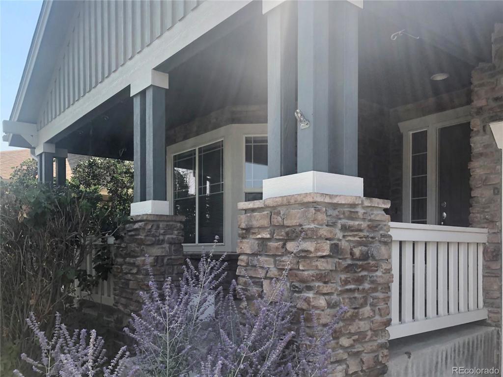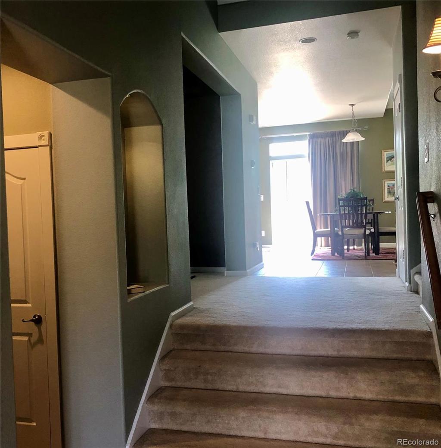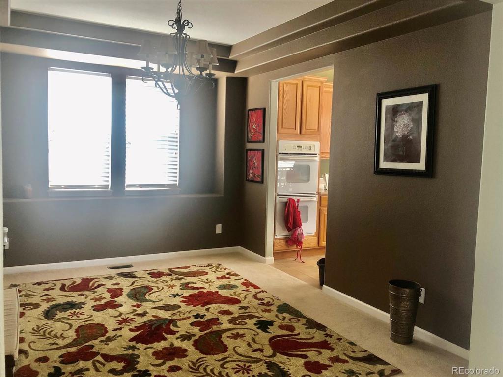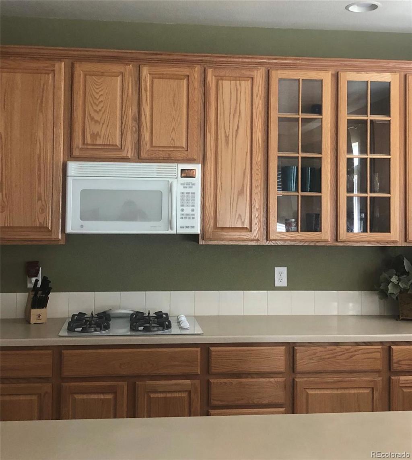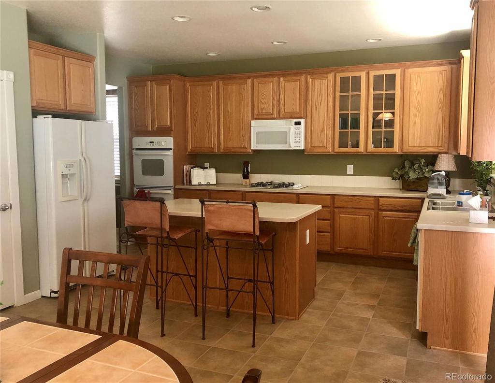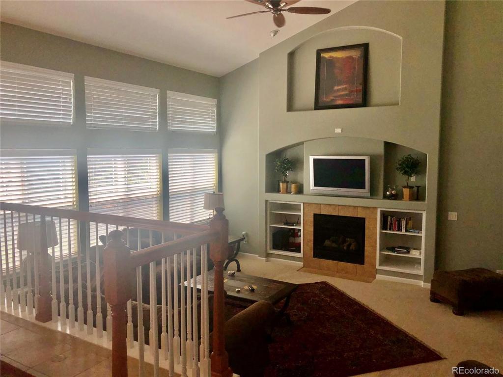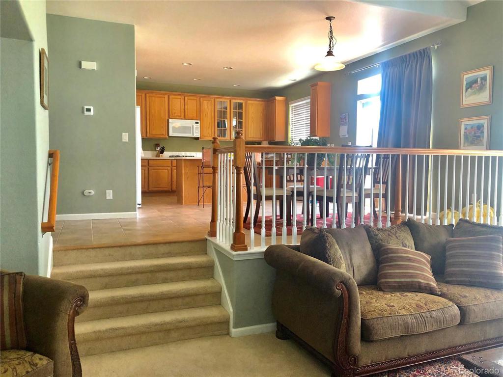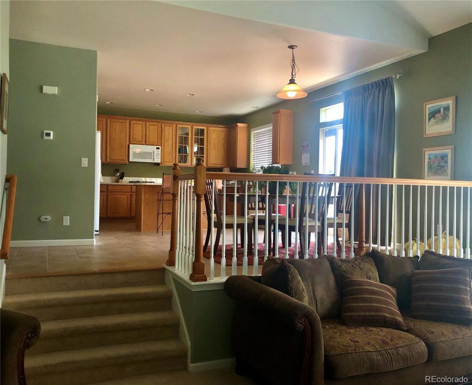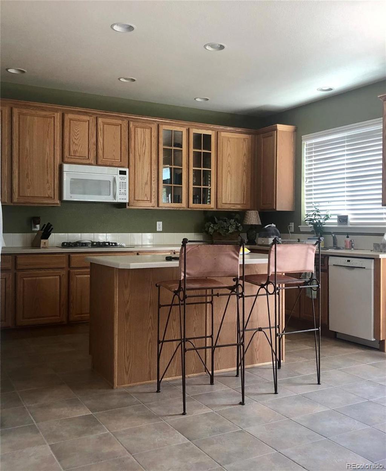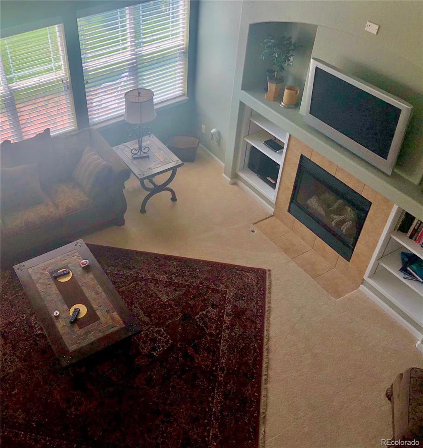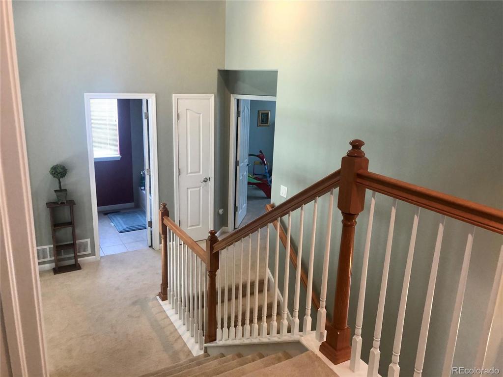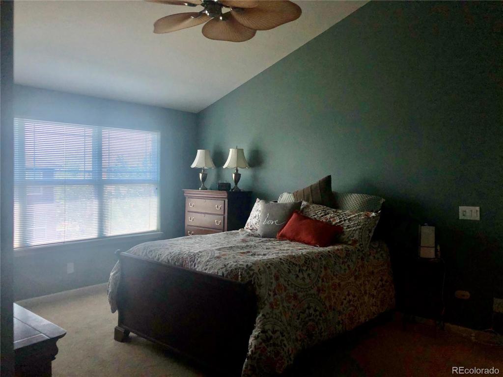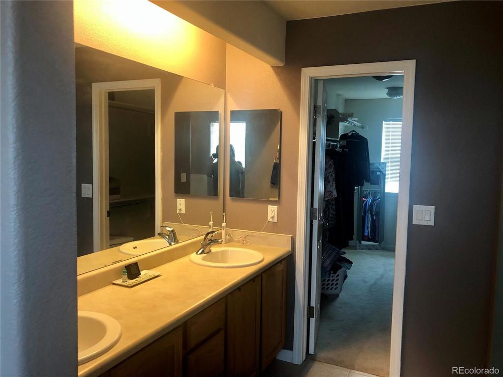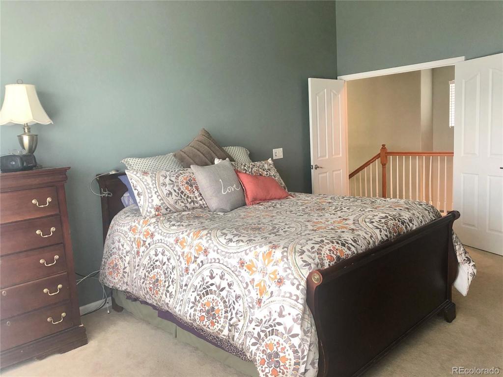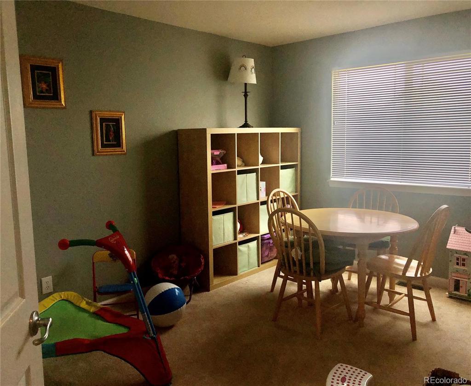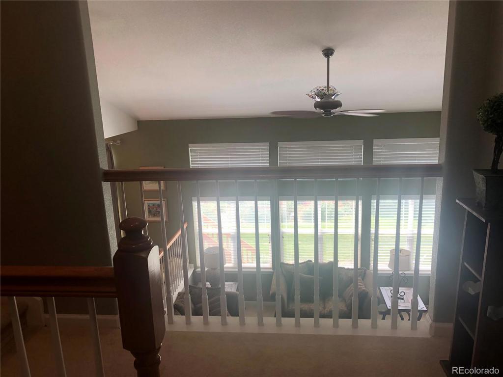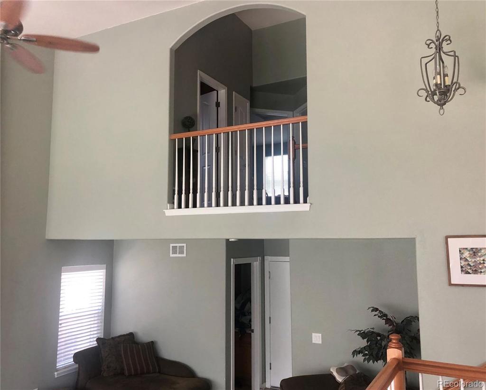Price
$449,950
Sqft
4015.00
Baths
3
Beds
4
Description
You're going to love this floor plan! 2550 sq.ft. with basement built by Lennar Homes. Step onto the front porch for those relaxing summer evenings. You'll enter either a 4th bedroom/study/or formal living room use as you'd like. Formal dining area along with huge eating space in the spacious gourmet kitchen with an abundance of natural oak cabinets with crown molding, large center island and all kitchen appliances. My favorite room in the house in this awesome family room with high ceilings and an incredible entertainment area for books, tv, etc. Upstairs you'll find 3 bedrooms, 2 with full bathroom and master's just a few steps away with a 5 pc masters bathroom and over the top huge walk in closet. Don't overlook the unfinished basement for future expansion and the 3 car attached garage. Call today this is priced to sell!
Property Level and Sizes
Interior Details
Exterior Details
Garage & Parking
Exterior Construction
Financial Details
Schools
Location
Schools
Walk Score®
Contact Me
About Me & My Skills
I have been buying and selling real estate for over 20 years and have found it to be extremely enjoyable. I love the variety of clients that I’ve had the privilege of working with. Perhaps a family being transferred with work to Colorado, college graduate searching for their first condo, to the Grandparents who are looking to sell their current home and downsize to a maintenance free patio home.
I am here as your partner to help you find the perfect area. We’ll talk about you and your family’s needs, schools, parks, entertainment, commute,
My History
You will find I have the Energy, Enthusiasm and Experience that you’ll want and need!
My Video Introduction
Get In Touch
Complete the form below to send me a message.


 Menu
Menu