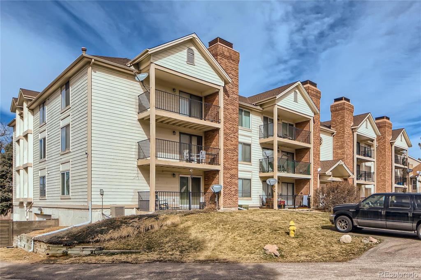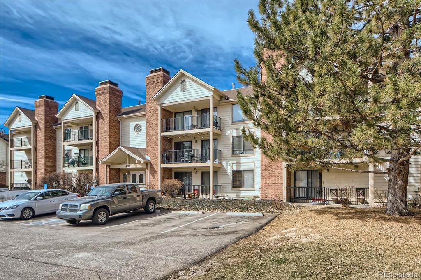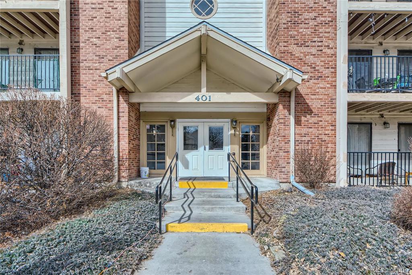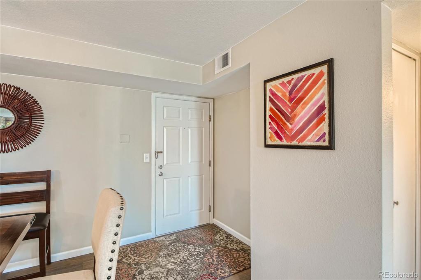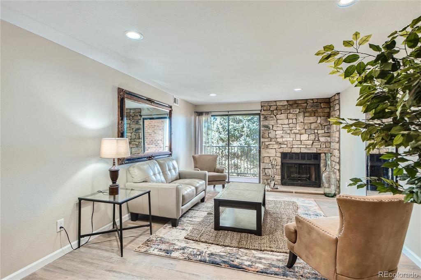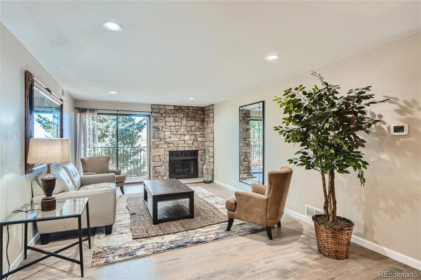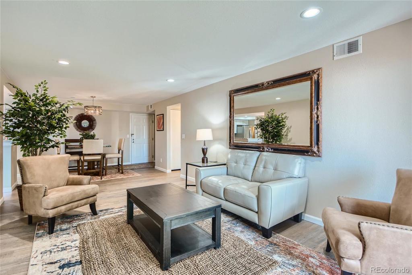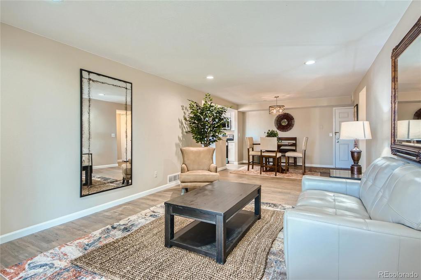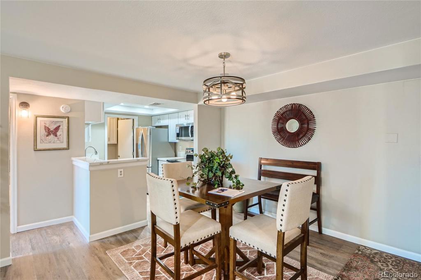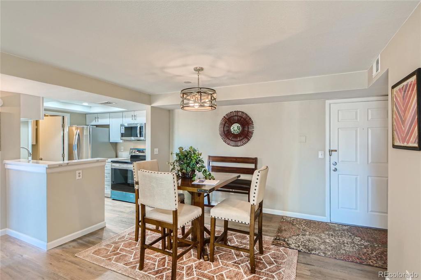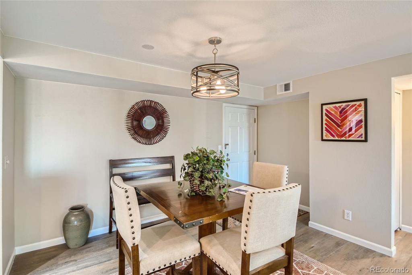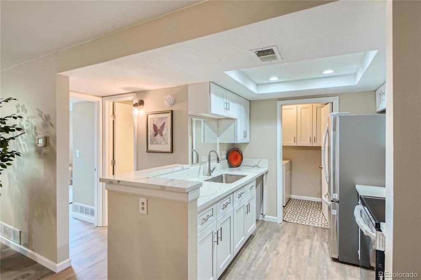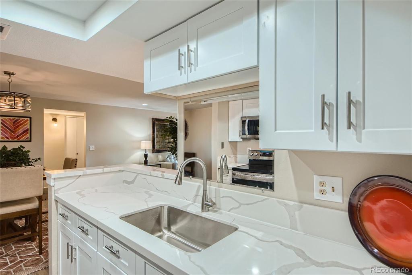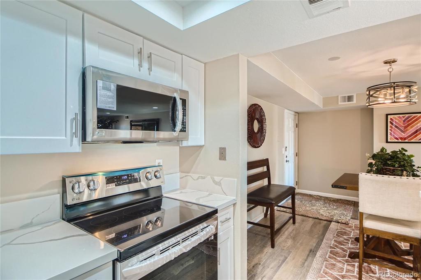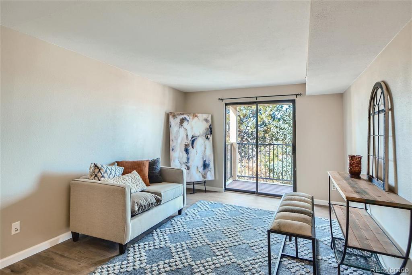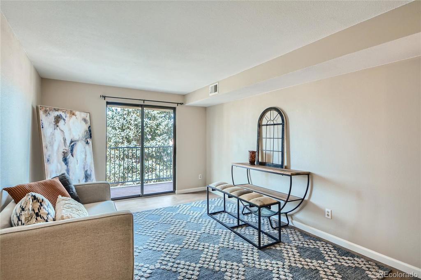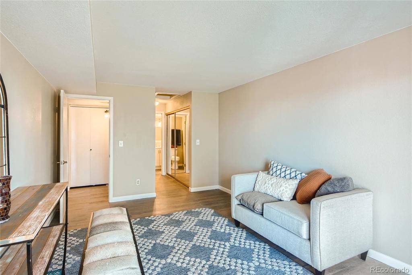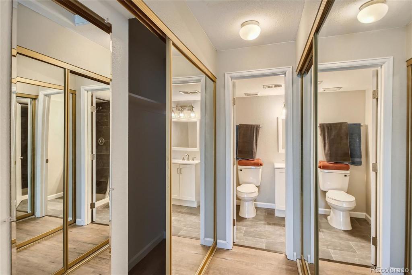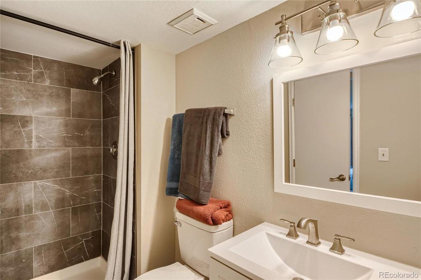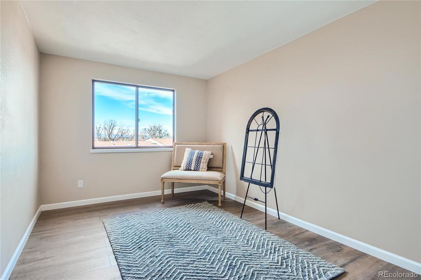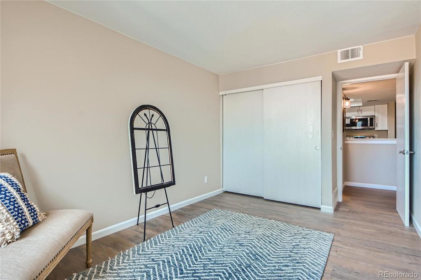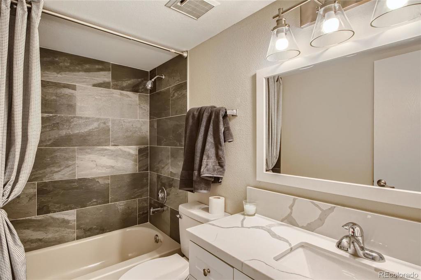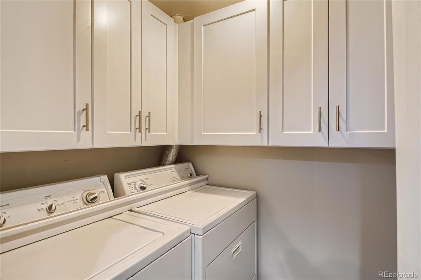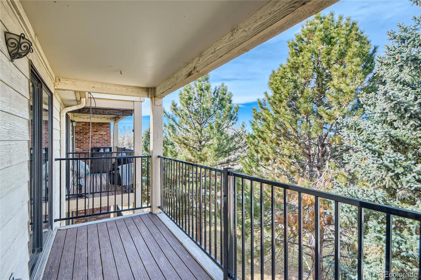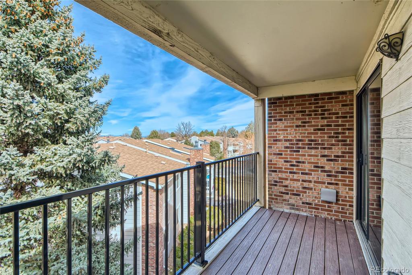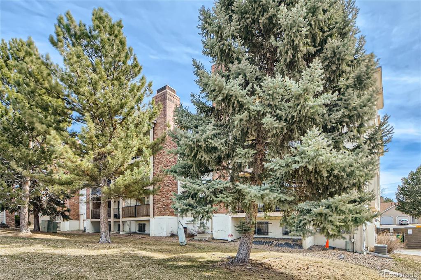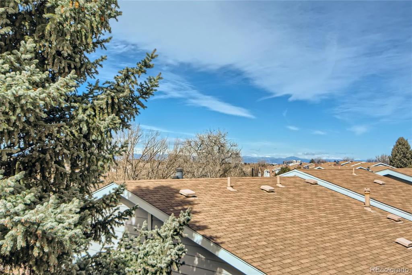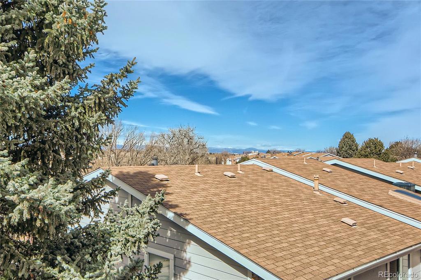Price
$289,900
Sqft
1064.00
Baths
2
Beds
2
Description
COMPLETE UPDATE THAT YOU'RE GOING TO LOVE! NEEDS FOR NOTHING...JUST MOVE IN! 3rd floor unit w amazing mountain views, backing up to the Highline Canal trail. Easy access to I-225, lots of shopping and dining options (check out the Town Center Mall), close to Anschutz medical, DIA and more! Secured front entrance, elevator, secured underground parking garage #18. The HOA covers pool, water, garage, add'l outdoor guest spaces, and grounds maintenance. (HUGE PINES AROUND THE DECK) We also have a private storage unit on same floor. This condo has 2 spacious bedrooms, 2 new bathrooms, Newer AC, and furnace approx 5 yrs in excellent condition, trex deck, and fireplace. This home has new paint throughout with newly textured ceilings, new wood laminate flooring throughout, new kitchen with cabs, quartz, ss appliances, incredible laundry with washer, dryer and more cabs!! The views and comfort of the interior will make you want to stay home! You'll enjoy the outdoor pool, tennis courts (both have work is in progress, beautiful mature landscaping in the summer. DON'T WAIT WON'T LAST WITH THIS LOCATION AND PRICE.Keep in mind 1 car garage space #18 and storage unit across the hall for easy access. FYI SELLER TO SUBSIDIZE HOA FEES $100 PER MO. FOR 48 MONTHS TO BE PAID AT CLOSING.FHA offer please contact listing agent for further information...
Virtual Tour / Video
Property Level and Sizes
Interior Details
Exterior Details
Land Details
Garage & Parking
Exterior Construction
Financial Details
Schools
Location
Schools
Walk Score®
Contact Me
About Me & My Skills
I have been buying and selling real estate for over 20 years and have found it to be extremely enjoyable. I love the variety of clients that I’ve had the privilege of working with. Perhaps a family being transferred with work to Colorado, college graduate searching for their first condo, to the Grandparents who are looking to sell their current home and downsize to a maintenance free patio home.
I am here as your partner to help you find the perfect area. We’ll talk about you and your family’s needs, schools, parks, entertainment, commute,
My History
You will find I have the Energy, Enthusiasm and Experience that you’ll want and need!
My Video Introduction
Get In Touch
Complete the form below to send me a message.


 Menu
Menu