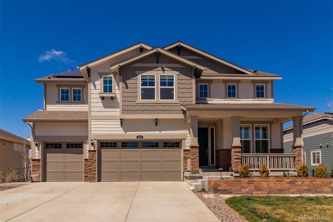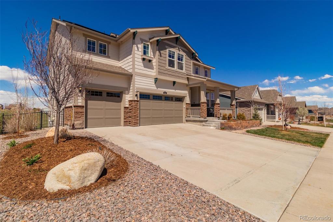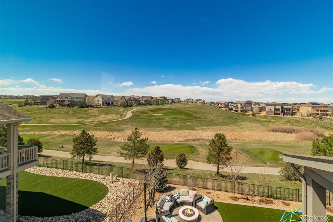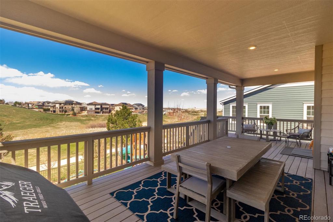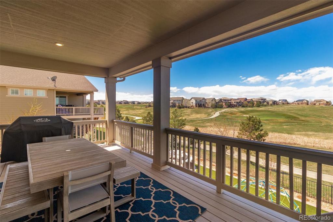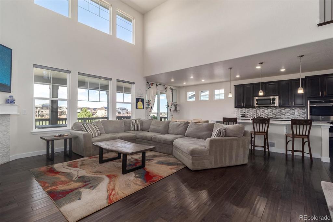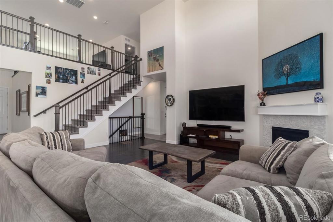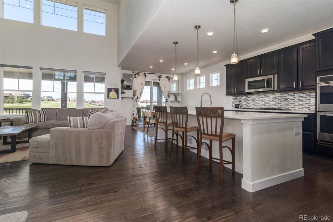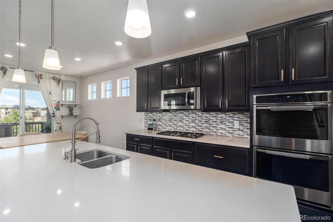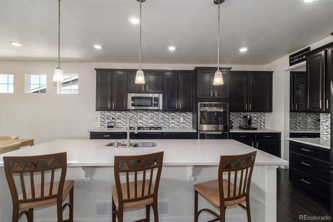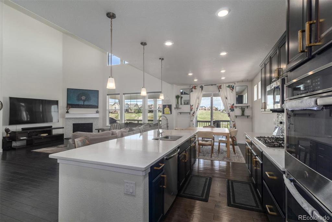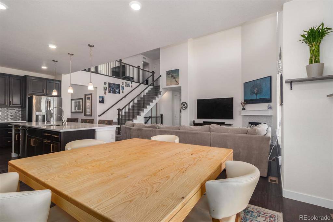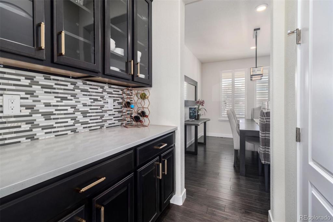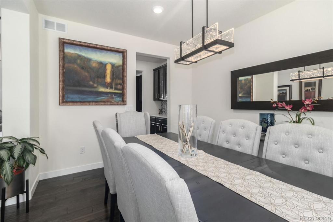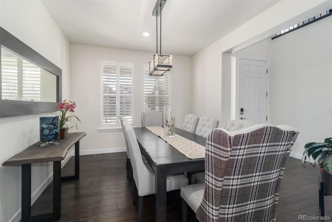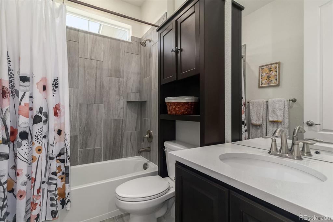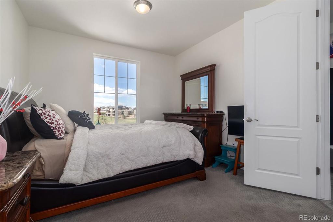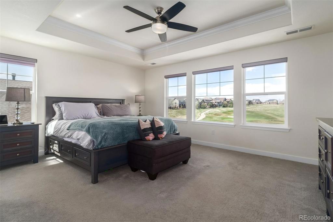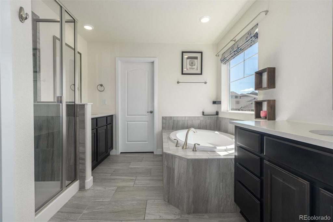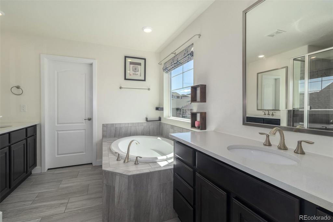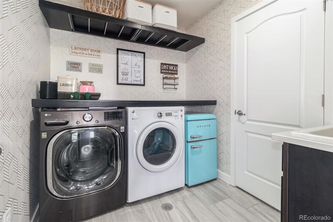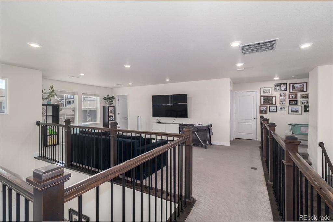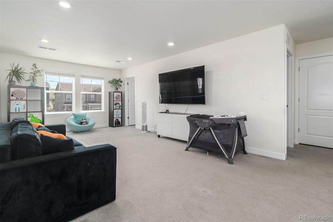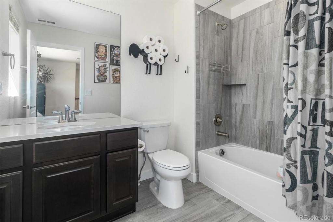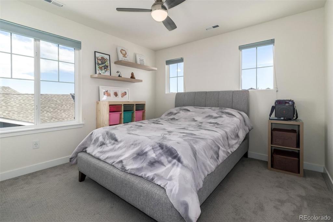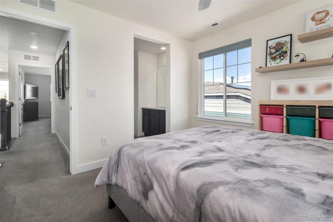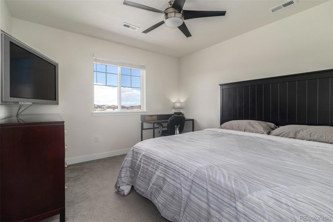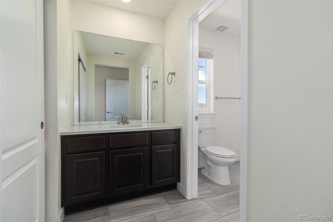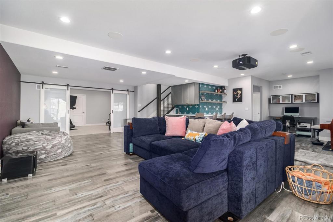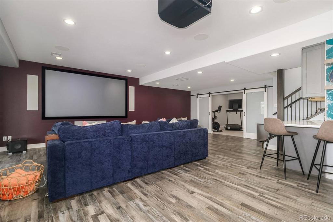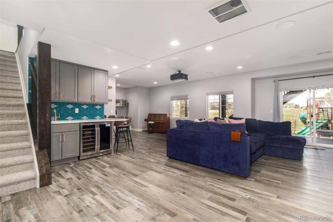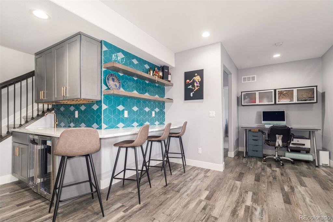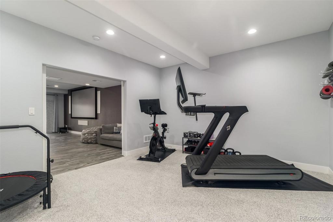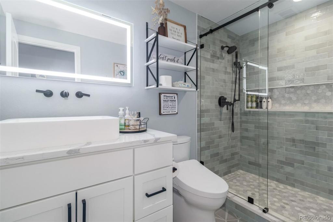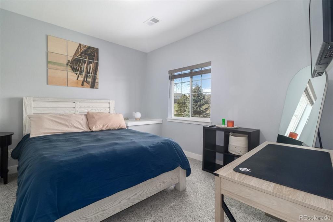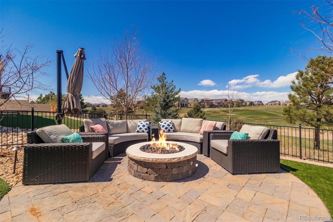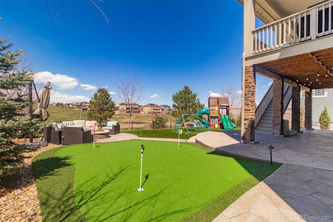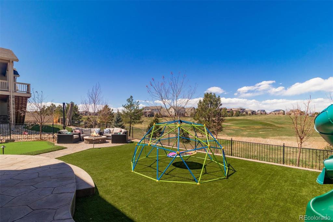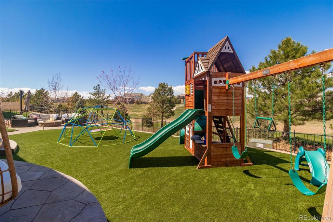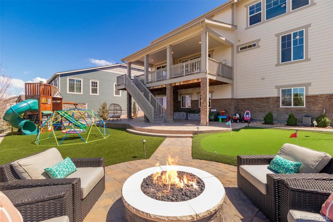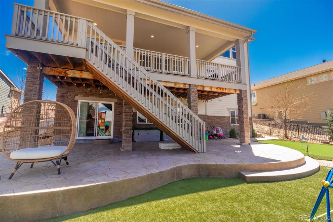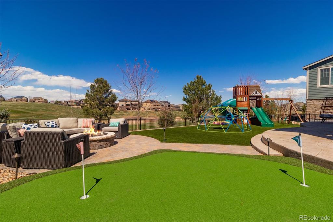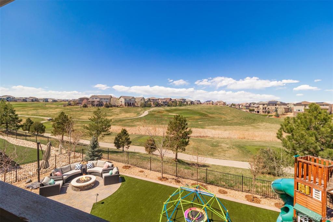Price
$1,100,000
Sqft
4487.00
Baths
5
Beds
5
Description
The search is over! This spectacular 5-bedroom residence in the fantastic Blackstone Country Club has it all! Exquisite curb appeal, a 3-car garage with two 220 outlets and a Tesla charger are just the beginning. Inside, you’ll find an open layout with rich wood flooring, stylish light fixtures, and clean lines that favor a sleek and modern design. The living room comes with a fireplace and double-height ceilings, adding to the spacious feel. The kitchen showcases wood cabinetry, mosaic tile backsplash, quartz countertops, a gas cooktop, double wall ovens, and a butler’s pantry leading to the formal dining room. The bedroom on the main floor is ideal for in-laws. Upstairs, discover a sizable loft perfect for a family room. The owner’s suite overlooks the lush golf course and has a tray ceiling. The immaculate ensuite includes two vanities, a garden tub, a step-in shower, and a walk-in closet. The additional bedrooms on the second level share a Jack and Jill bathroom. The massive walk-out basement is an entertainer’s dream! It offers a wet bar, pre-wired kef speakers, and a top-of-the-line 8k projector. Let’s not forget about the sizable den, which is an excellent multi-purpose room, the full bathroom, and extra bedroom. Fall in love with the panoramic view from the covered deck while enjoying alfresco dining. The backyard offers the best views of the 12th green and starting tee box of the famous gauntlet, with tons of outdoor living space that includes a covered patio, a personal putting green, and a paver patio with a fire pit. Spectacular scenery everywhere you look! What's not to like? Hurry to see!
Virtual Tour / Video
Property Level and Sizes
Interior Details
Exterior Details
Land Details
Garage & Parking
Exterior Construction
Financial Details
Schools
Location
Schools
Walk Score®
Contact Me
About Me & My Skills
I have been buying and selling real estate for over 20 years and have found it to be extremely enjoyable. I love the variety of clients that I’ve had the privilege of working with. Perhaps a family being transferred with work to Colorado, college graduate searching for their first condo, to the Grandparents who are looking to sell their current home and downsize to a maintenance free patio home.
I am here as your partner to help you find the perfect area. We’ll talk about you and your family’s needs, schools, parks, entertainment, commute,
My History
You will find I have the Energy, Enthusiasm and Experience that you’ll want and need!
My Video Introduction
Get In Touch
Complete the form below to send me a message.


 Menu
Menu