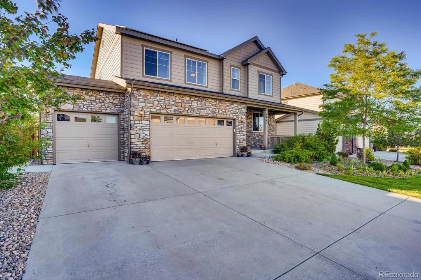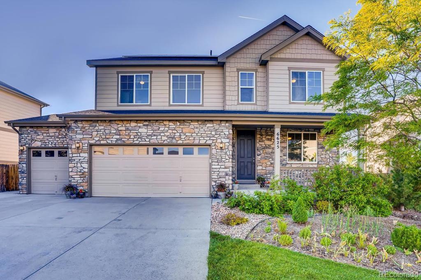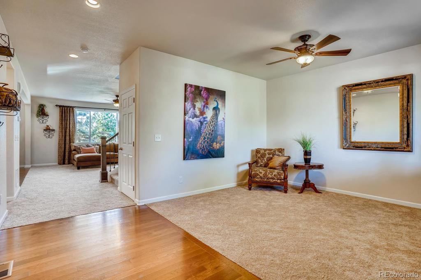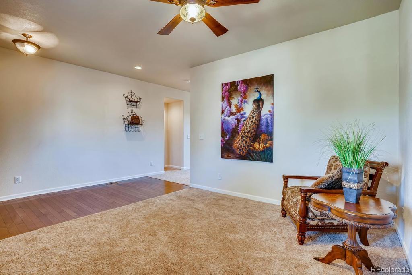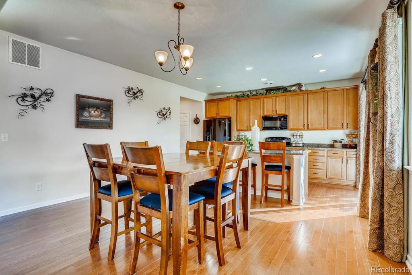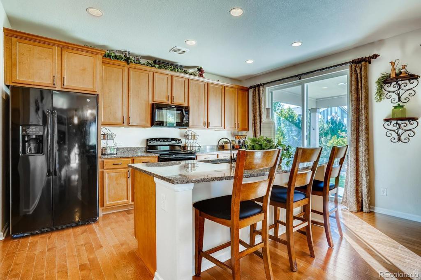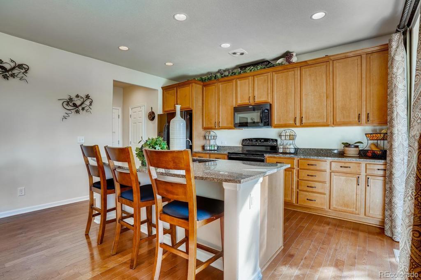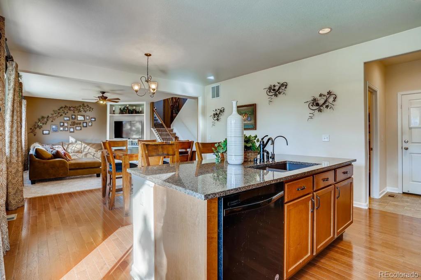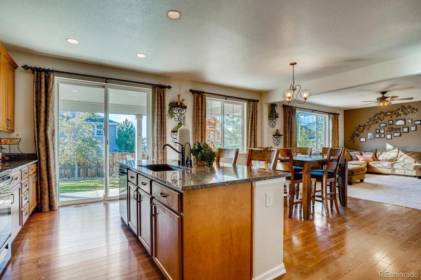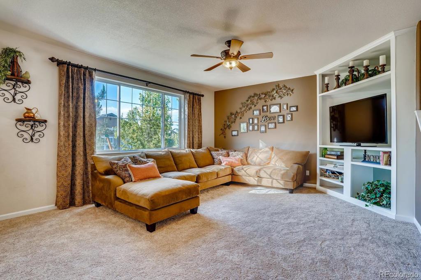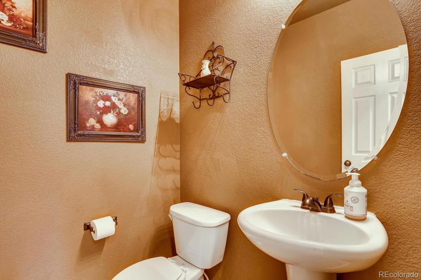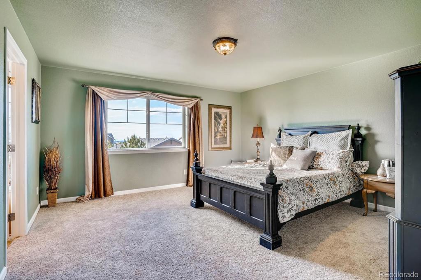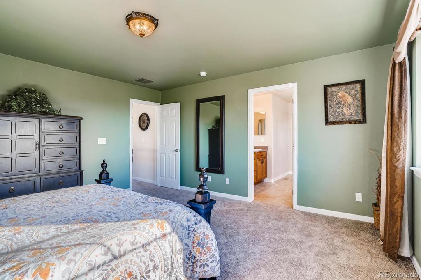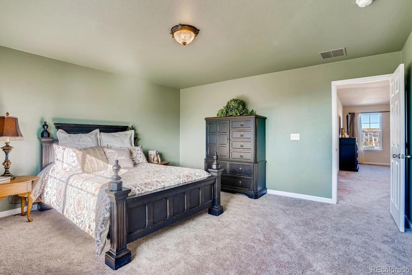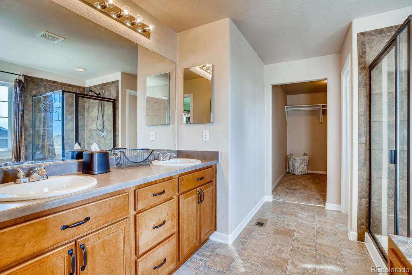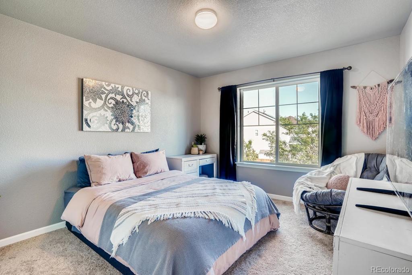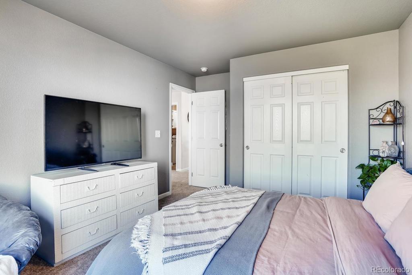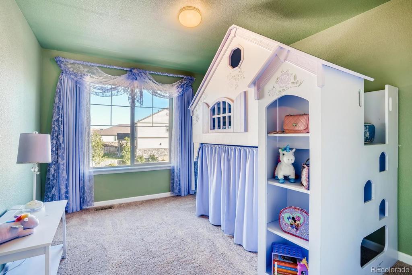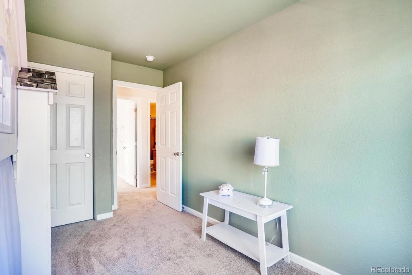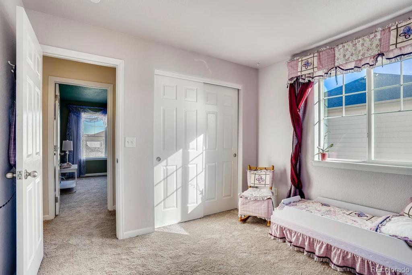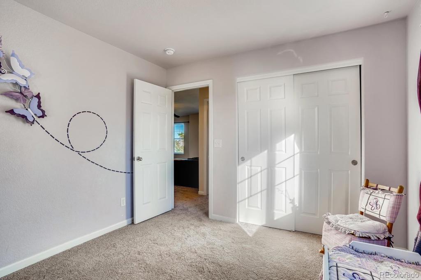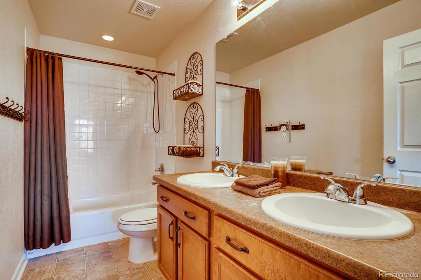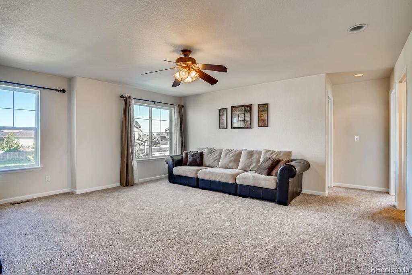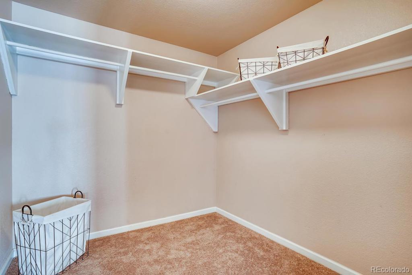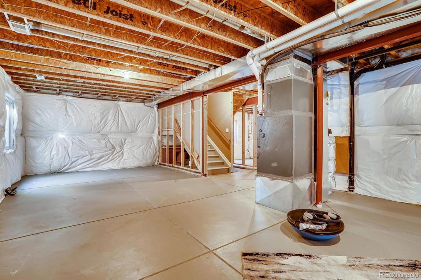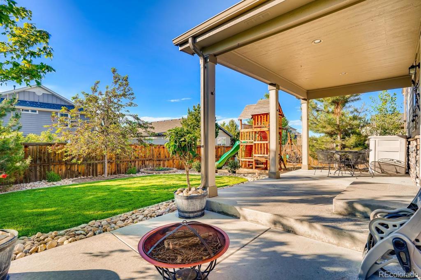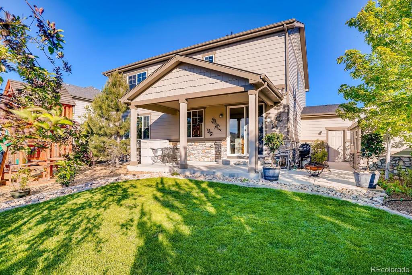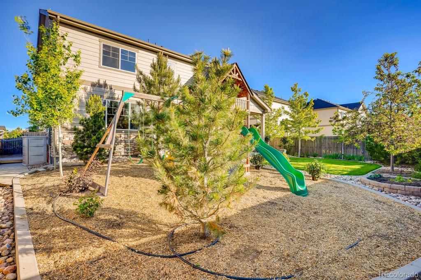Price
$525,000
Sqft
3729.00
Baths
3
Beds
4
Description
Incredible Hemingway floor plan built by Richmond Homes 2012. This floor plan is great for familes..great size rooms with wide staircase (wrought iron) you'll love the huge kitchen and eating area...bedrooms are all substantial with my favorite loft...private and yet very open and bright. We have 4 beds upstairs with loft...full unfinished basement. 3 car attached garage...sprinkler system front and back with awesome play area for the kids with $$$$ playhouse and swing set. Great dog run on the side of the house...custom built shed that matches the house, with rock! You'll love this backyard, mature trees, schrubs, fenced lawn and covered patio. Don't overlook the solar system that will cost you nothing, it's paid for it just keeps your utility bills very low. Walk to school, park, NEW REC CENTER UNDER CONSTRUCTION and Southlands Malls is very close. New carpet and some interior paint.
Show this home will not last long! Cherry Creek Schools.
Virtual Tour / Video
Property Level and Sizes
Interior Details
Exterior Details
Garage & Parking
Exterior Construction
Financial Details
Schools
Location
Schools
Walk Score®
Contact Me
About Me & My Skills
I have been buying and selling real estate for over 20 years and have found it to be extremely enjoyable. I love the variety of clients that I’ve had the privilege of working with. Perhaps a family being transferred with work to Colorado, college graduate searching for their first condo, to the Grandparents who are looking to sell their current home and downsize to a maintenance free patio home.
I am here as your partner to help you find the perfect area. We’ll talk about you and your family’s needs, schools, parks, entertainment, commute,
My History
You will find I have the Energy, Enthusiasm and Experience that you’ll want and need!
My Video Introduction
Get In Touch
Complete the form below to send me a message.


 Menu
Menu