5922 S Jamestown Court
Aurora, CO 80016 — Arapahoe county
Price
$659,950
Sqft
5296.00 SqFt
Baths
4
Beds
5
Description
Shows like new! Richmond built 2016, Harper floor plan. You'll love this layout with 3420 sq.ft. plus full unfinished basement. 20' ceilings in living room and family room. Spacious formal dining area and yet large eating area in kitchen with incredible amount of cabinets and large pantry. Granite counters throughout, ss appliances and wood flooring on entire main level, carpet on circular staircase and bedrooms. We have an incredible backyard with mountain views, putting green for you golfers and custom designed patio with beautiful fire pit for those cool evenings. Call today as I believe this home will sell quick, like new without the wait!
NEW CENTRAL AIR TO BE INSTALLED 6/4/20 (ALSO FAMILY ROOM CEILING FAN WITH 6' DOWN ROD)
Property Level and Sizes
SqFt Lot
14467.00
Lot Features
Audio/Video Controls, Breakfast Nook, Ceiling Fan(s), Eat-in Kitchen, Five Piece Bath, Granite Counters, Jack & Jill Bathroom, Kitchen Island, Primary Suite, Open Floorplan, Pantry, Radon Mitigation System, Smart Ceiling Fan, Smart Lights, Smart Thermostat, Smoke Free, Sound System, Vaulted Ceiling(s), Walk-In Closet(s), Wired for Data
Lot Size
0.33
Foundation Details
Slab
Basement
Bath/Stubbed, Full, Unfinished
Interior Details
Interior Features
Audio/Video Controls, Breakfast Nook, Ceiling Fan(s), Eat-in Kitchen, Five Piece Bath, Granite Counters, Jack & Jill Bathroom, Kitchen Island, Primary Suite, Open Floorplan, Pantry, Radon Mitigation System, Smart Ceiling Fan, Smart Lights, Smart Thermostat, Smoke Free, Sound System, Vaulted Ceiling(s), Walk-In Closet(s), Wired for Data
Appliances
Cooktop, Dishwasher, Disposal, Double Oven, Microwave, Oven, Refrigerator, Self Cleaning Oven
Laundry Features
In Unit
Electric
Central Air, None
Flooring
Carpet, Tile, Wood
Cooling
Central Air, None
Heating
Forced Air
Fireplaces Features
Family Room
Exterior Details
Features
Fire Pit
Lot View
Mountain(s)
Water
Public
Sewer
Public Sewer
Land Details
Garage & Parking
Parking Features
Concrete
Exterior Construction
Roof
Composition
Construction Materials
Rock, Wood Siding
Exterior Features
Fire Pit
Window Features
Double Pane Windows, Window Coverings, Window Treatments
Security Features
Carbon Monoxide Detector(s), Radon Detector, Security System
Builder Source
Public Records
Financial Details
Previous Year Tax
6197.00
Year Tax
2019
Primary HOA Name
Wheatlands Metro District
Primary HOA Phone
720-870-9297
Primary HOA Amenities
Clubhouse, Pool
Primary HOA Fees Included
Recycling, Trash
Primary HOA Fees
65.00
Primary HOA Fees Frequency
Monthly
Location
Schools
Elementary School
Pine Ridge
Middle School
Fox Ridge
High School
Cherokee Trail
Walk Score®
Contact me about this property
Susan Duncan
RE/MAX Professionals
6020 Greenwood Plaza Boulevard
Greenwood Village, CO 80111, USA
6020 Greenwood Plaza Boulevard
Greenwood Village, CO 80111, USA
- Invitation Code: duncanhomes
- susanduncanhomes@comcast.net
- https://SusanDuncanHomes.com
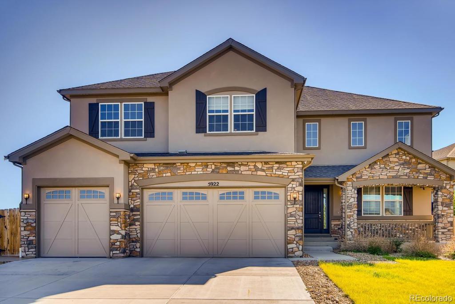
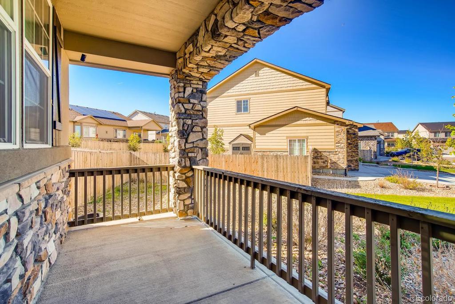
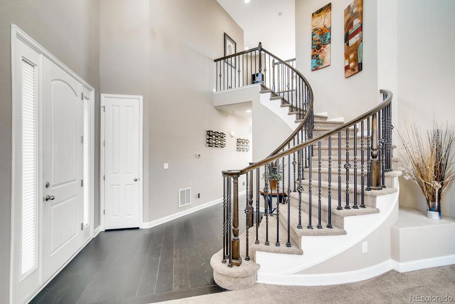
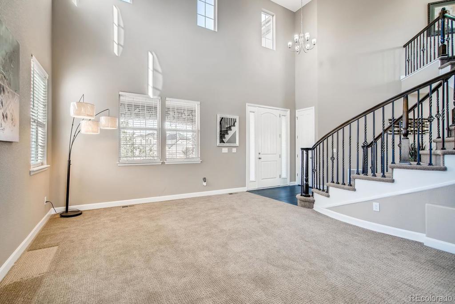
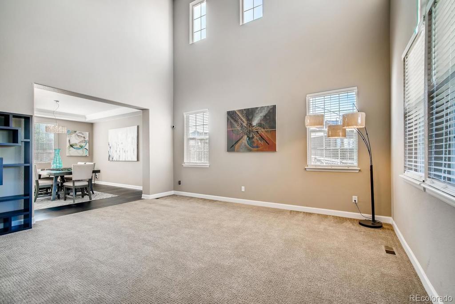
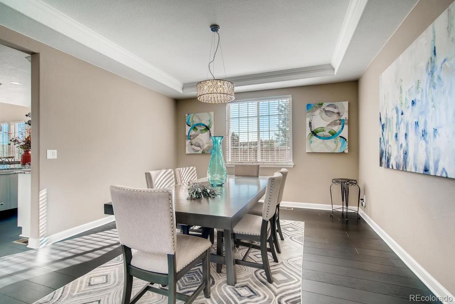
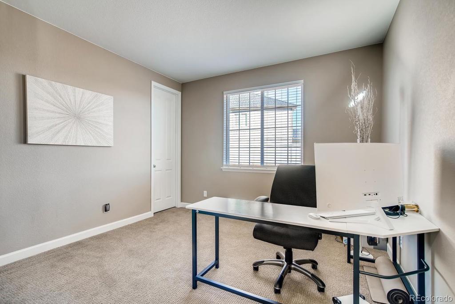
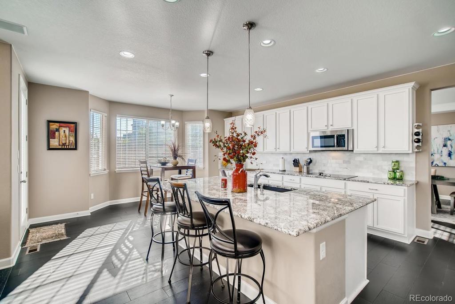
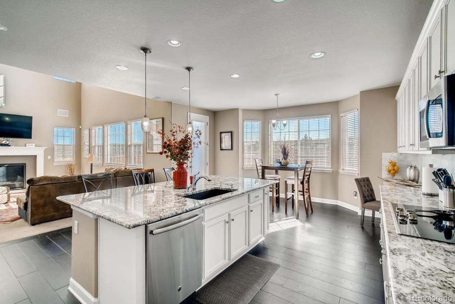
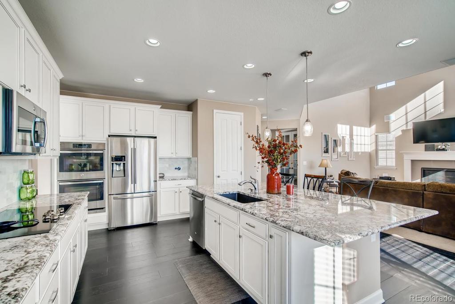
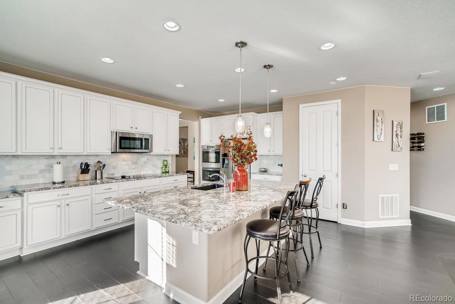
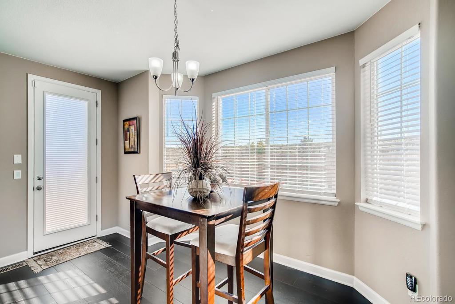
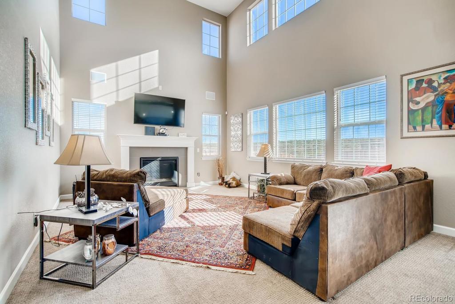
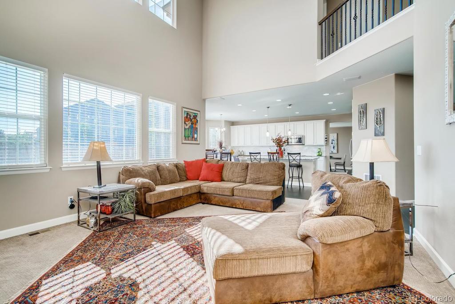
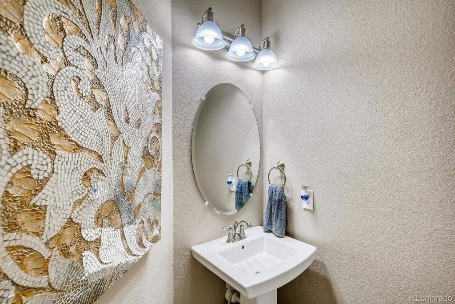
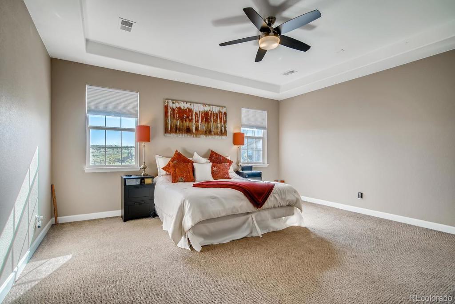
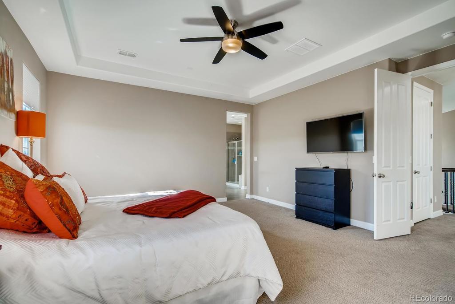
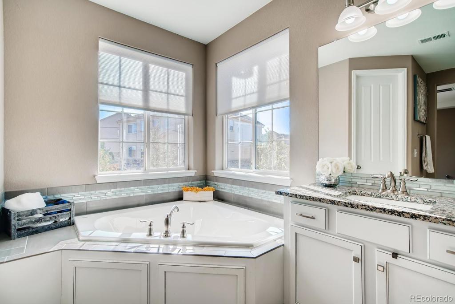
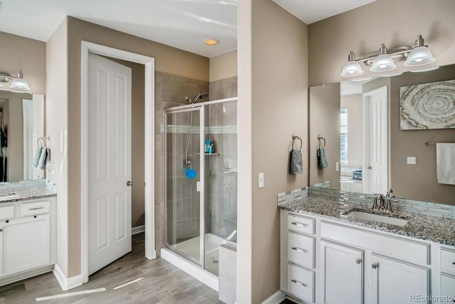
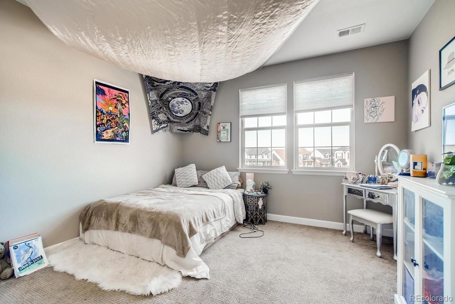
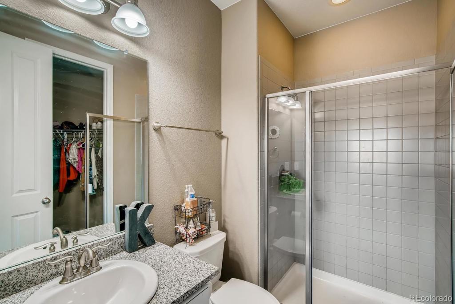
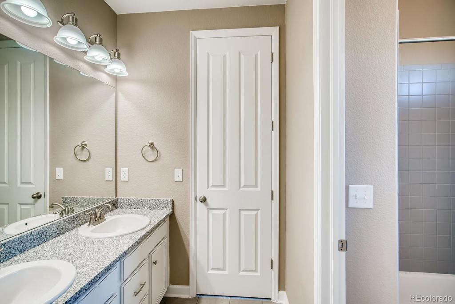
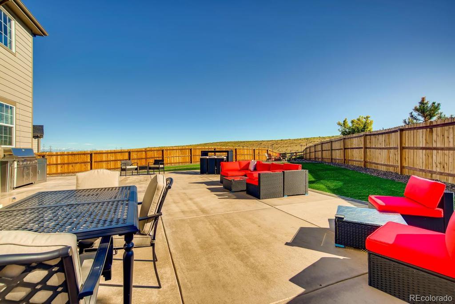
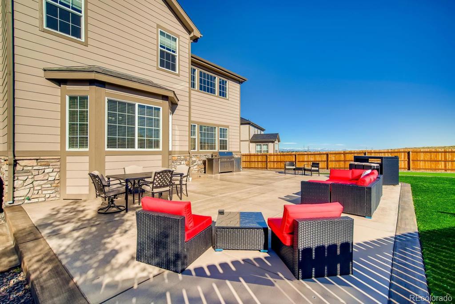
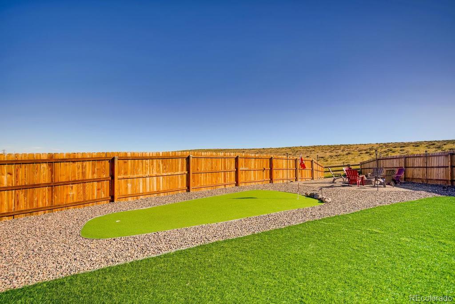
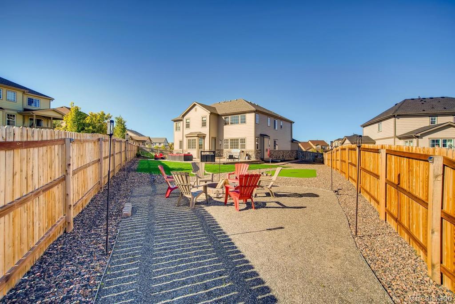


 Menu
Menu


