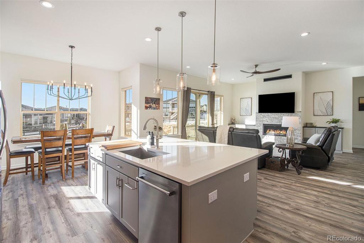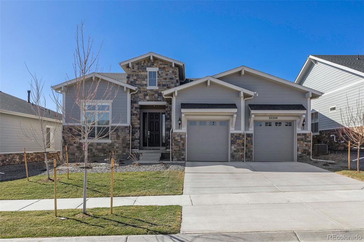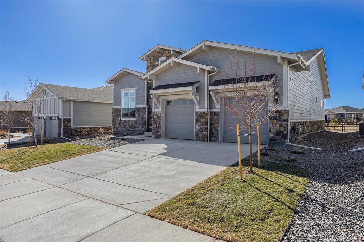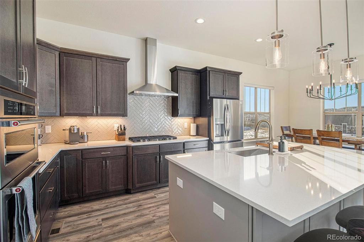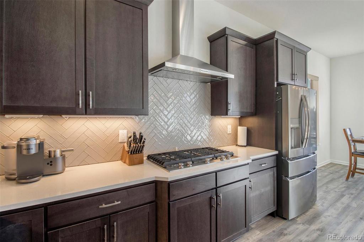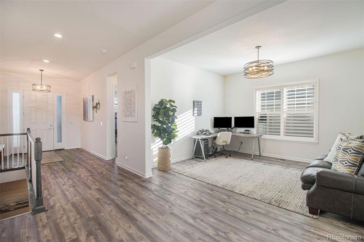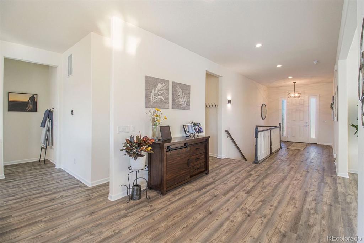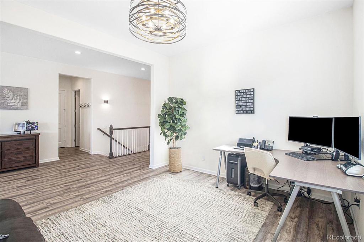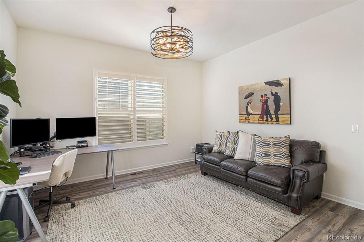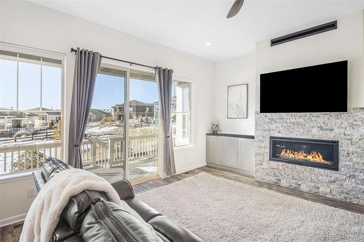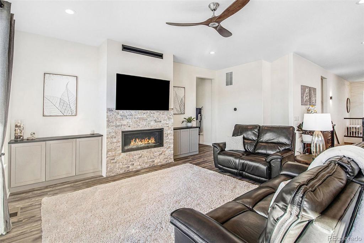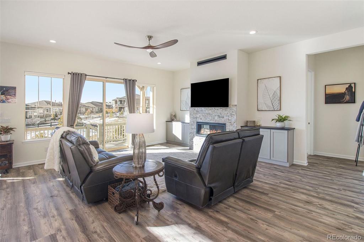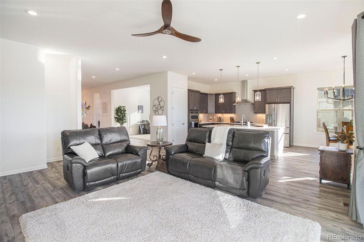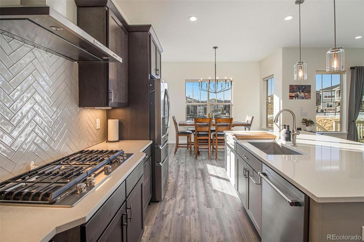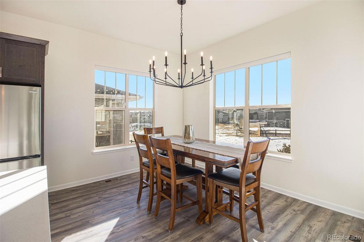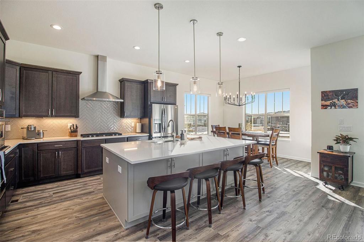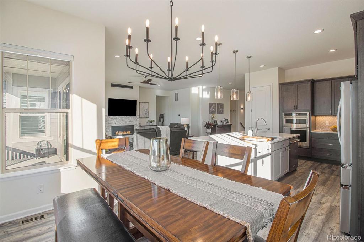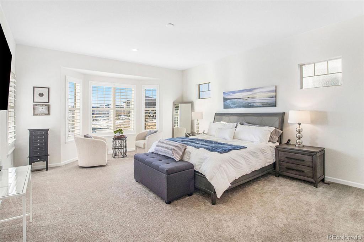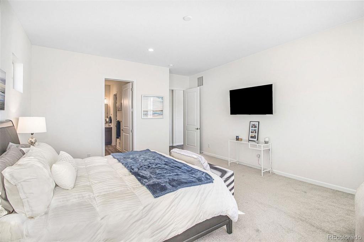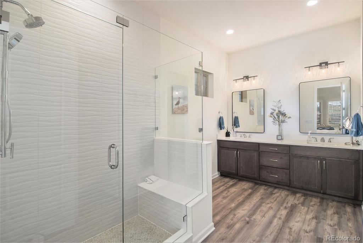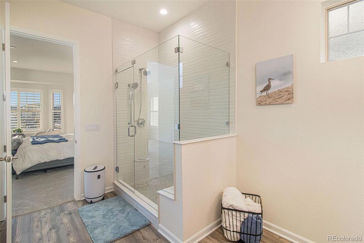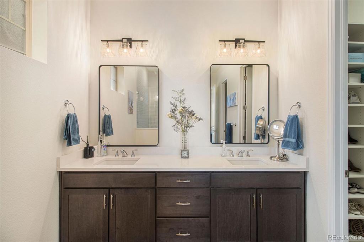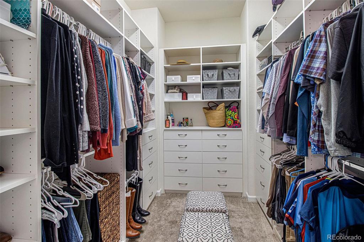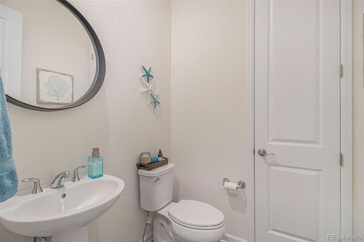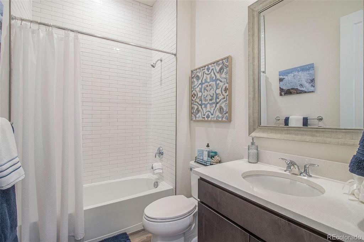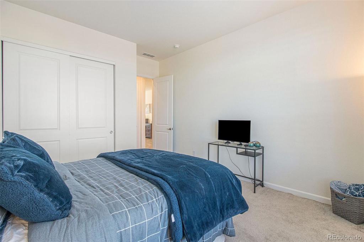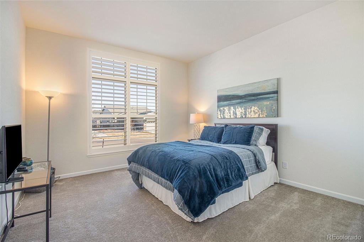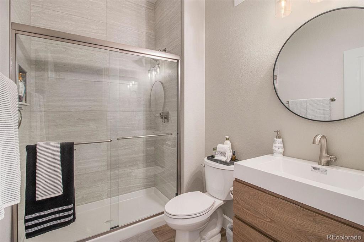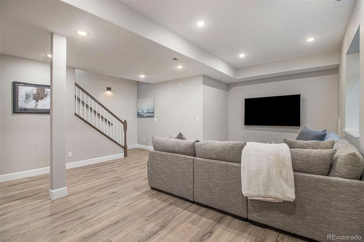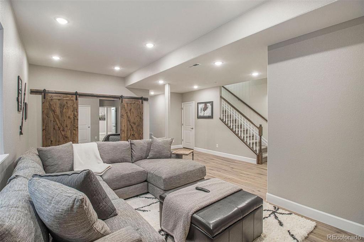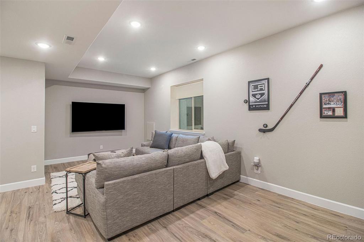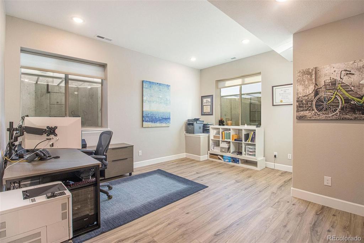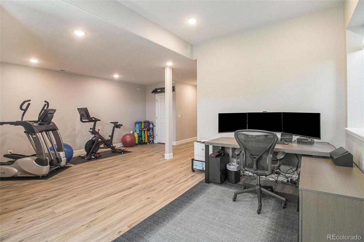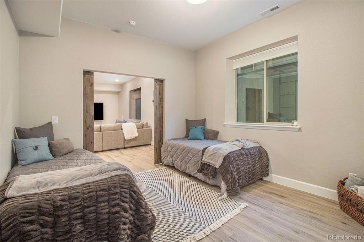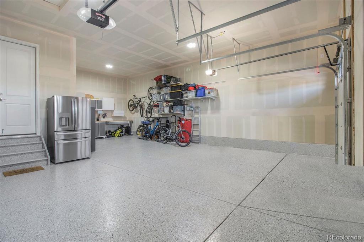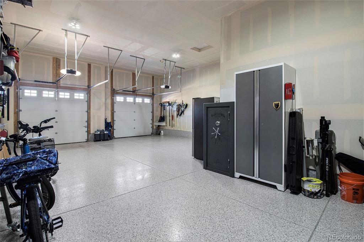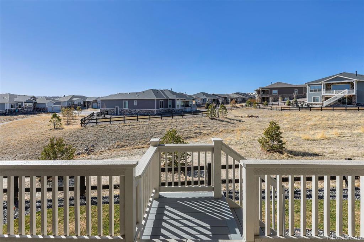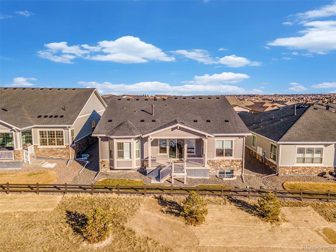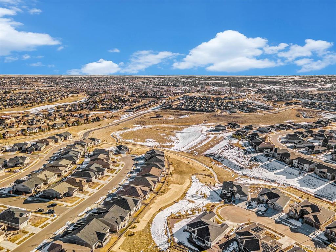Price
$825,000
Sqft
3595.00
Baths
4
Beds
3
Description
This nearly brand new single-family home (still under the builder's 1-year warranty) featuring tons of upgrades is perfect for those looking for a 55+ community with all the bells and whistles. As you enter, you will be taken aback by the stunning 10’ high ceilings on the main floor and 8’ high interior doorways. The kitchen features quartz countertops, an extended island with extra storage, modern lighting fixtures, and upgraded stainless steel appliances. Enjoy cozy evenings by the fireplace in the great room upgraded with a stacked stone surround and built-in custom cabinetry for additional storage. The primary bedroom suite is a true gem, offering an expansive walk-in closet with custom built-in organizers giving this home the luxury feel you’re looking for. Enjoy the sunrise from the extended bay windows that give you breathtaking views. The main floor offers an additional guest bedroom, with a custom built-in closet as well as an office space that can act as a formal dining room if preferred. You'll also find the laundry room with included washer and dryer. The basement is fully finished with tall 9’ ceilings for plenty of headroom and features a large entertainment room, guest bedroom, bathroom, and office space complete with CAT6 wiring. Don’t miss the garage as it has all the upgrades you could want including brand new epoxy flooring, 12’ high ceilings, and an extended depth to fit your truck or large suv. Outside you will find a partially fenced yard featuring a patio with a built-in heater that backs to open space. Additional features include an upgraded tankless water heater and a whole-house humidifier. Finally, take advantage of the amenities offered at this 55+ community including pool, pickle ball courts and fitness center plus free summer concerts and other events. Schedule your showing today!
Property Level and Sizes
Interior Details
Exterior Details
Land Details
Garage & Parking
Exterior Construction
Financial Details
Schools
Location
Schools
Walk Score®
Contact Me
About Me & My Skills
I have been buying and selling real estate for over 20 years and have found it to be extremely enjoyable. I love the variety of clients that I’ve had the privilege of working with. Perhaps a family being transferred with work to Colorado, college graduate searching for their first condo, to the Grandparents who are looking to sell their current home and downsize to a maintenance free patio home.
I am here as your partner to help you find the perfect area. We’ll talk about you and your family’s needs, schools, parks, entertainment, commute,
My History
You will find I have the Energy, Enthusiasm and Experience that you’ll want and need!
My Video Introduction
Get In Touch
Complete the form below to send me a message.


 Menu
Menu