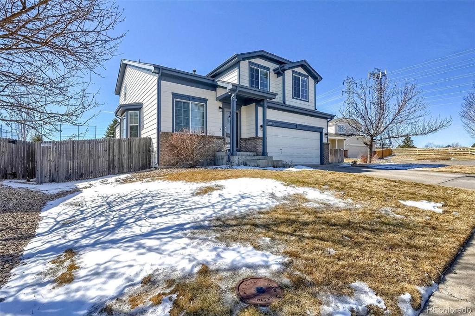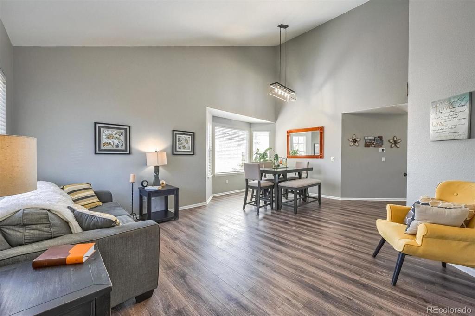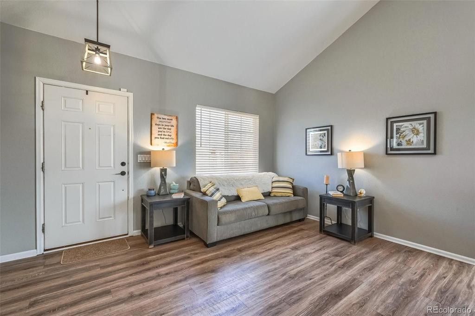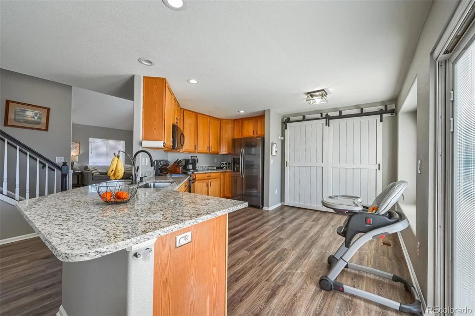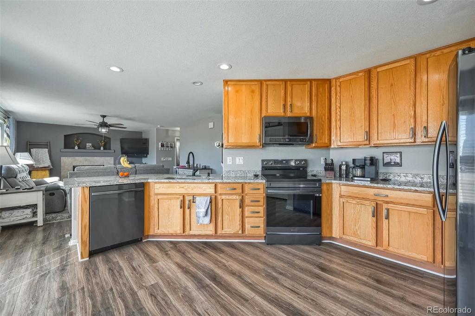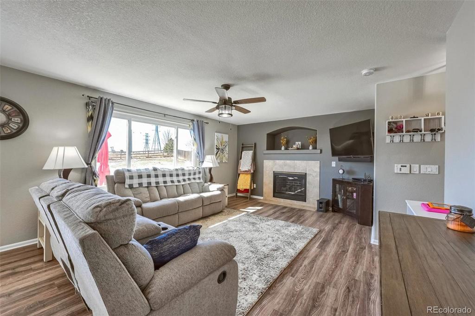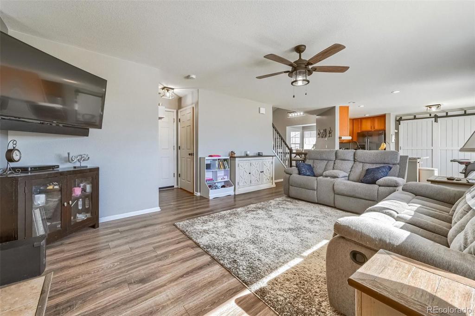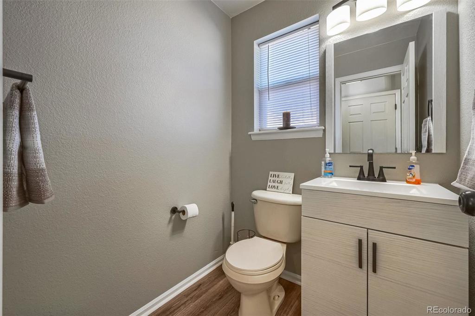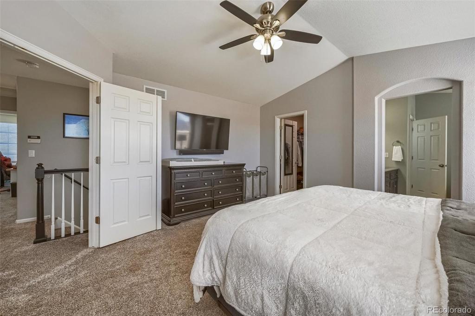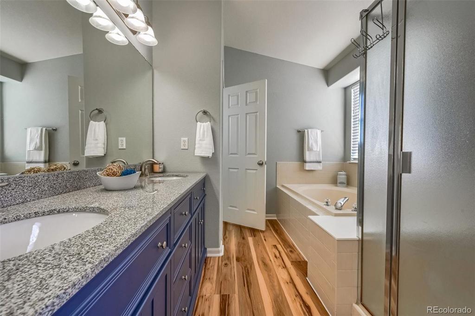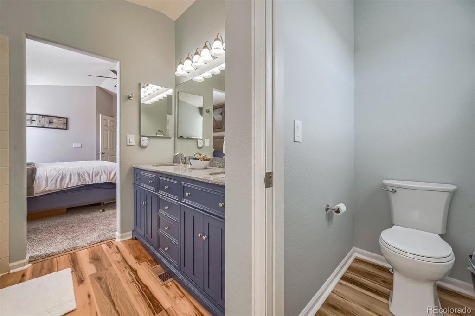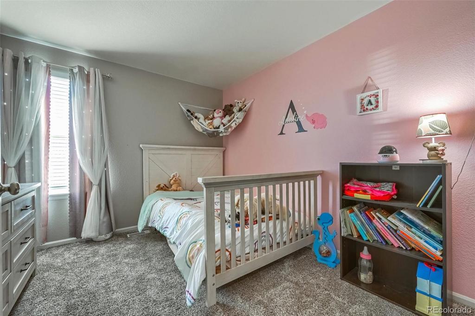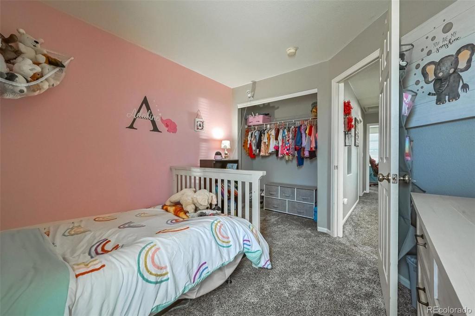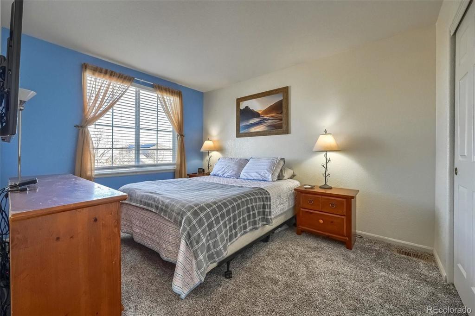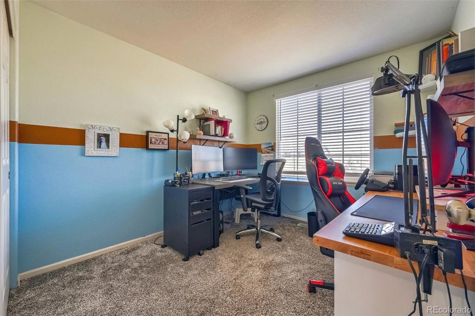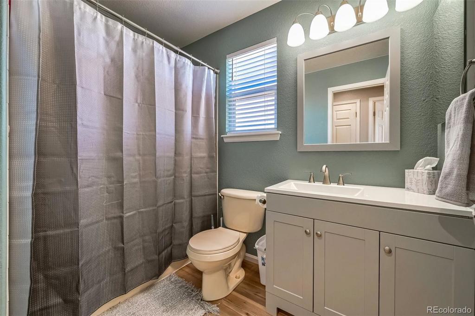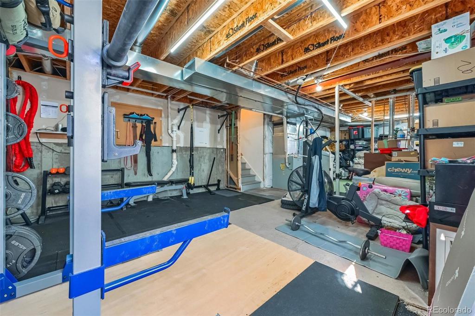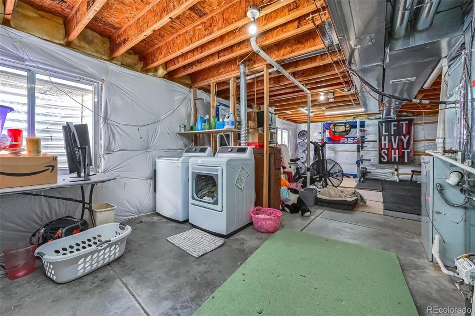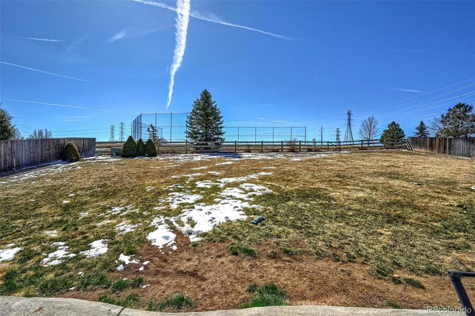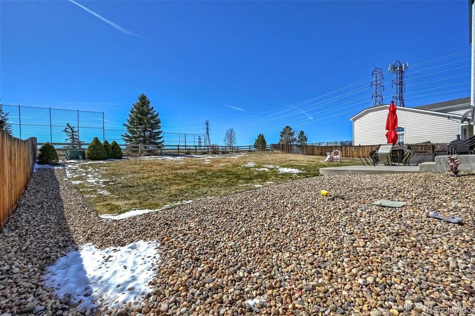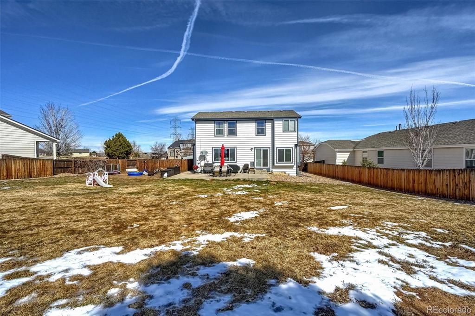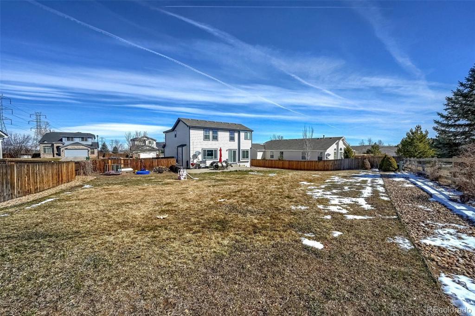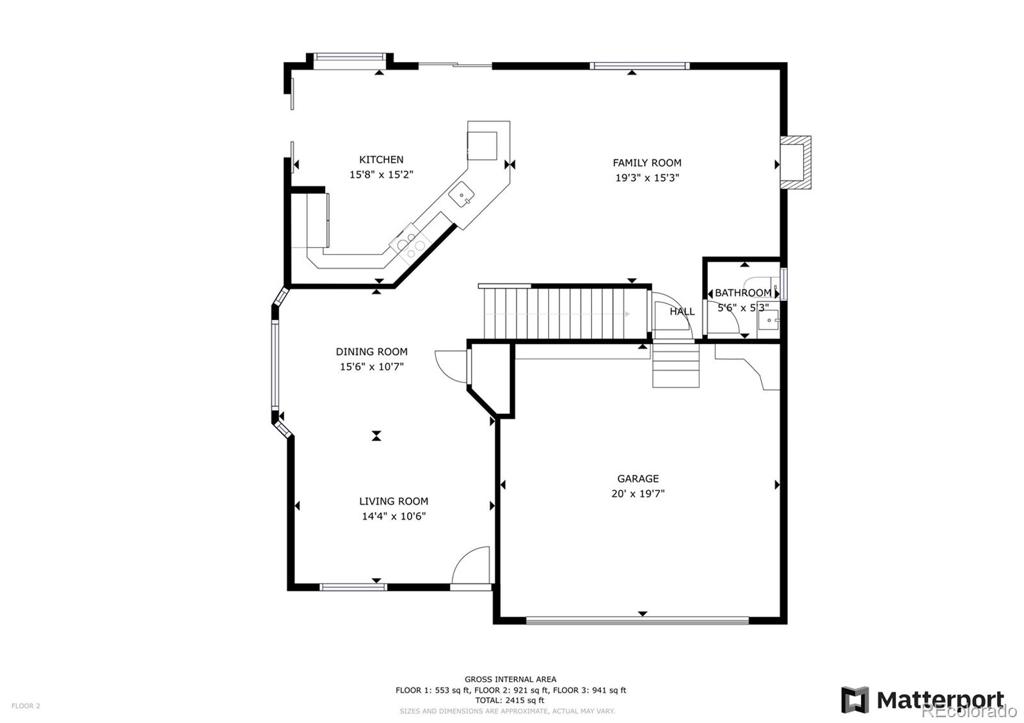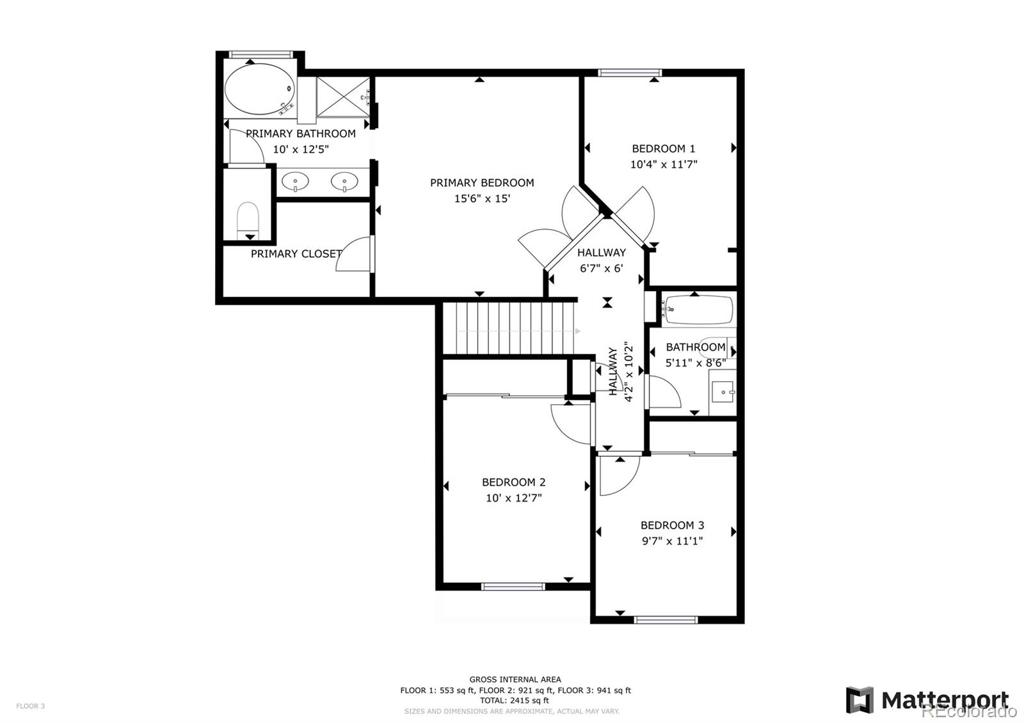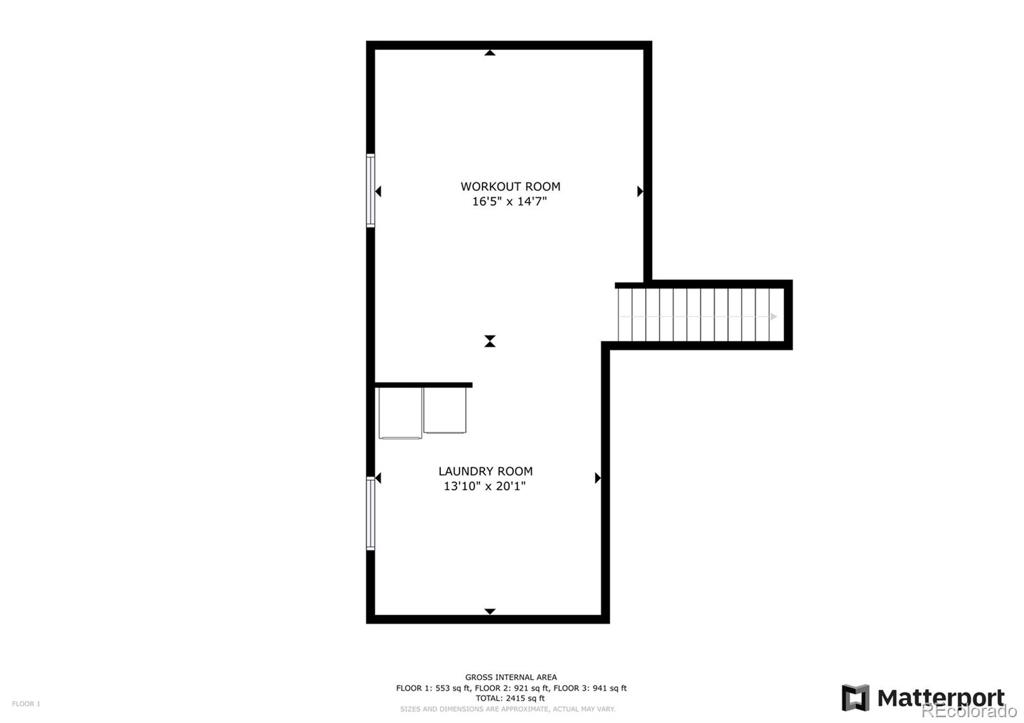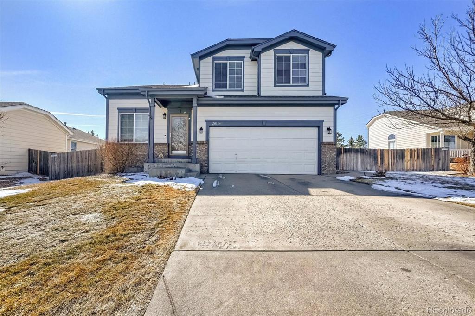Price
$569,900
Sqft
2443.00
Baths
3
Beds
4
Description
Welcome to this gorgeous cul-de-sac home in the Willow Trace community. Located a hop skip and a jump from a great Cherry Creek Elementary and Middle School this four bedroom home has been updated throughout with the pride of ownership shining through. A fantastic large lot backs to no-one and the front allows plenty of room for parking and enjoying the neighborhood. Interior has been refurbished throughout with new flooring, paint, fixtures, appliances, counters, and furnace. You'll enjoy your time inside and outside with this amazing home. Close to everything, this beauty will surely impress!
Property Level and Sizes
SqFt Lot
11761.20
Lot Features
Breakfast Nook, Ceiling Fan(s), Eat-in Kitchen, Five Piece Bath, Granite Counters, High Ceilings, High Speed Internet, Open Floorplan, Pantry, Primary Suite, Smoke Free, Vaulted Ceiling(s), Walk-In Closet(s)
Lot Size
0.27
Foundation Details
Slab
Basement
Bath/Stubbed, Partial, Unfinished
Common Walls
No Common Walls
Interior Details
Interior Features
Breakfast Nook, Ceiling Fan(s), Eat-in Kitchen, Five Piece Bath, Granite Counters, High Ceilings, High Speed Internet, Open Floorplan, Pantry, Primary Suite, Smoke Free, Vaulted Ceiling(s), Walk-In Closet(s)
Appliances
Convection Oven, Dishwasher, Disposal, Dryer, Gas Water Heater, Microwave, Oven, Range, Refrigerator, Self Cleaning Oven, Washer
Laundry Features
In Unit
Electric
Central Air
Flooring
Laminate
Cooling
Central Air
Heating
Forced Air
Fireplaces Features
Family Room
Exterior Details
Exterior Features
Dog Run, Private Yard
Patio/Porch Features
Patio
Water
Public
Sewer
Public Sewer
Land Details
PPA
2129629.63
Garage & Parking
Total Parking
1
Parking Features
Lighted
Exterior Construction
Roof
Composition
Construction Materials
Brick, Wood Siding
Architectural Style
Traditional
Window Features
Double Pane Windows, Window Coverings
Security Features
Carbon Monoxide Detector(s), Smoke Detector(s), Video Doorbell
Builder Source
Public Records
Financial Details
PSF Total
235.37
PSF Finished
308.31
PSF Above Grade
308.31
Previous Year Tax
3855.00
Tax Year
2022
Primary HOA Mgt
Professionally Managed
Primary HOA Name
Willow Trace
Primary HOA Phone
303-369-1800
Primary HOA Fees
46.00
Primary HOA Freq.
Semi-Annually
Primary HOA Total Annual
92.00
Schools
Elementary School
Aspen Crossing
Middle School
Sky Vista
High School
Eaglecrest
Location
Schools
Elementary SchoolAspen Crossing
Middle SchoolSky Vista
High SchoolEaglecrest
Walk Score®
Contact Me
About Me & My Skills
I have been a TOP producing agent with RE/MAX for over 25 years! I List and sell new or resale homes and I have a background in mortgage financing. I specialize in Denver South Areas, including Denver, Greenwood Village, Centennial, Littleton, Lakewood, Aurora, Lone Tree and Highlands Ranch, Since 2010 I have been predominately working North areas including Arvada, Commerce City, Brighton, Lochbuie, Frederick, Firestone and as far North as Fort Collins.
I have been buying and selling real estate for over 20 years and have found it to be extremely enjoyable. I love the variety of clients that I’ve had the privilege of working with. Perhaps a family being transferred with work to Colorado, college graduate searching for their first condo, to the Grandparents who are looking to sell their current home and downsize to a maintenance free patio home.
I am here as your partner to help you find the perfect area. We’ll talk about you and your family’s needs, schools, parks, entertainment, commute,
I have been buying and selling real estate for over 20 years and have found it to be extremely enjoyable. I love the variety of clients that I’ve had the privilege of working with. Perhaps a family being transferred with work to Colorado, college graduate searching for their first condo, to the Grandparents who are looking to sell their current home and downsize to a maintenance free patio home.
I am here as your partner to help you find the perfect area. We’ll talk about you and your family’s needs, schools, parks, entertainment, commute,
My History
Allow my past experience to be your lead…I have certainly been awarded for my work. I have been blessed to have been named a Top Producer, Platinum Club Member, Hall of Fame and a Lifetime Achievement Award Recipient in my industry.
You will find I have the Energy, Enthusiasm and Experience that you’ll want and need!
You will find I have the Energy, Enthusiasm and Experience that you’ll want and need!
My Video Introduction
Get In Touch
Complete the form below to send me a message.


 Menu
Menu