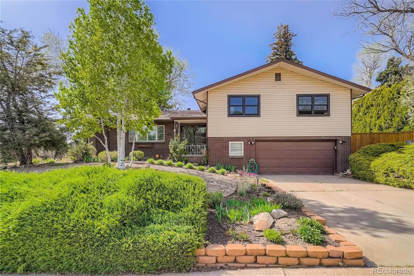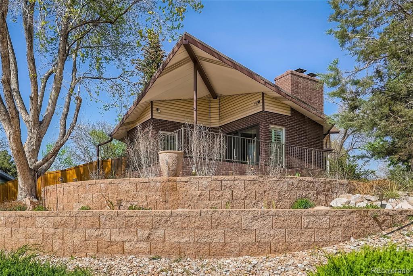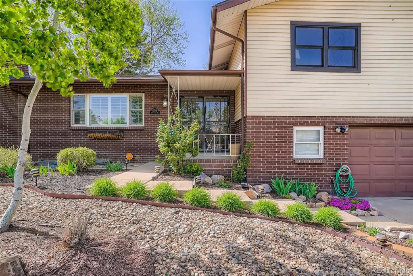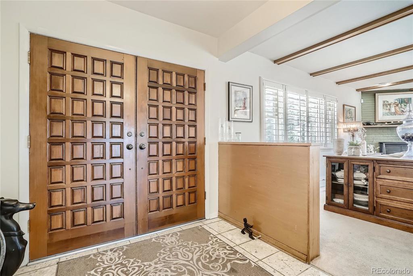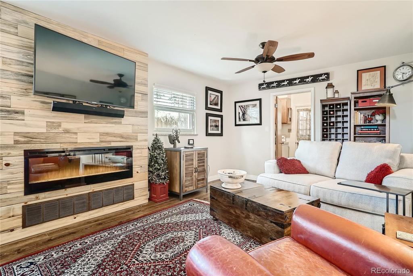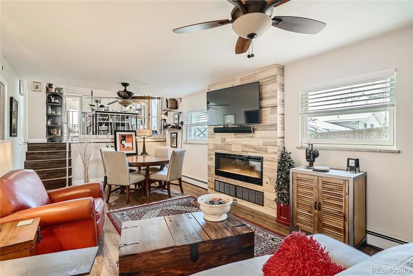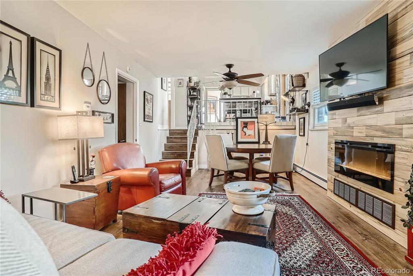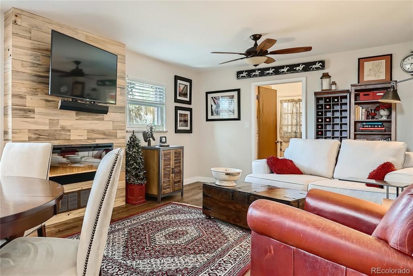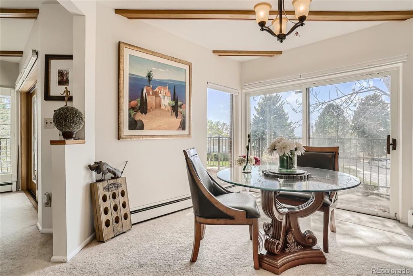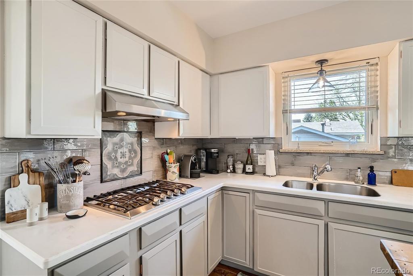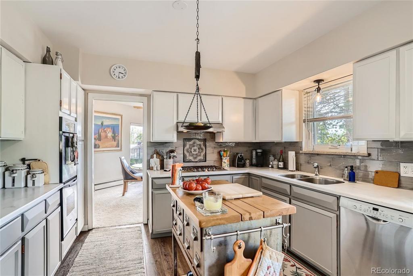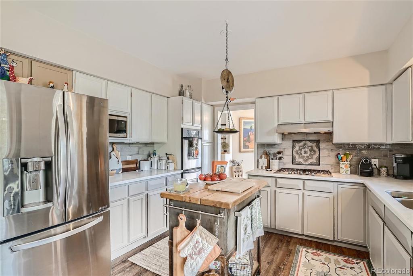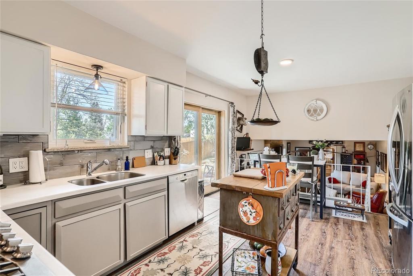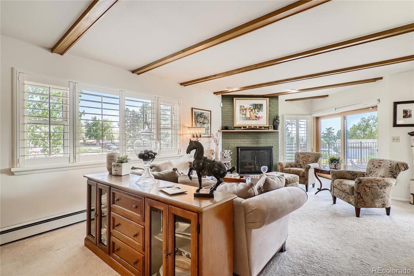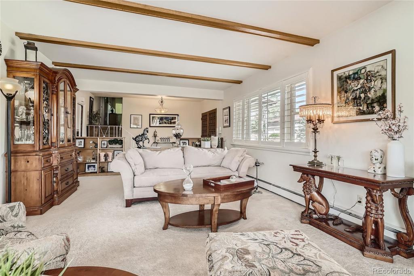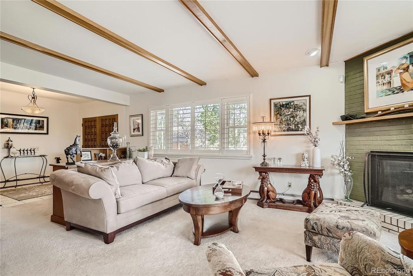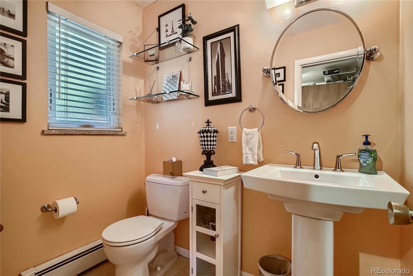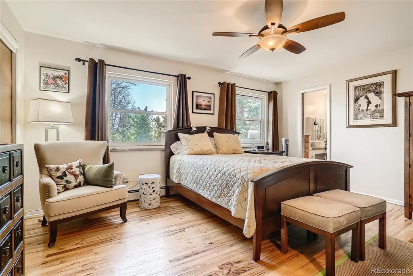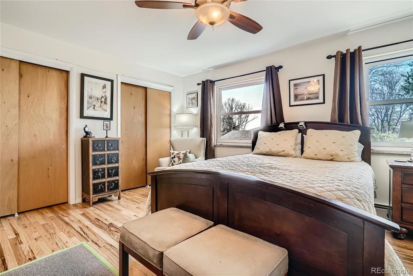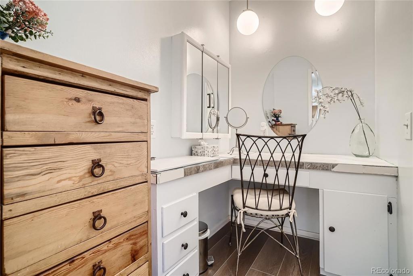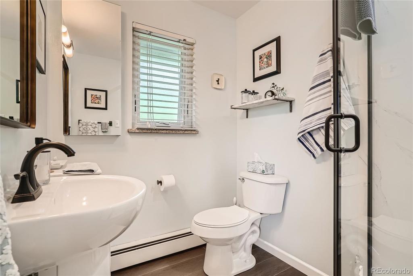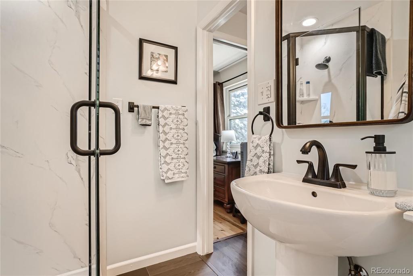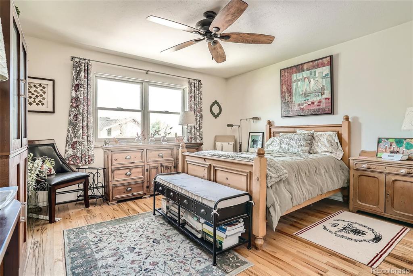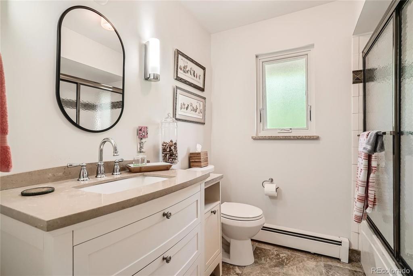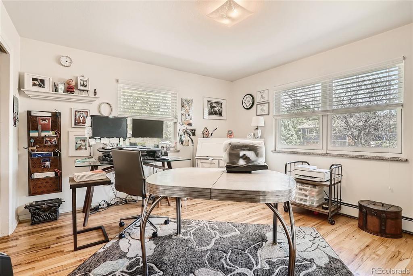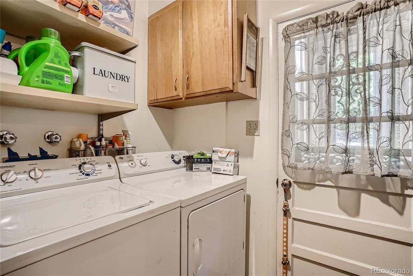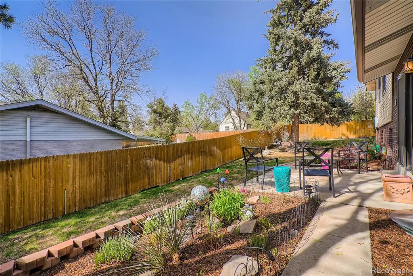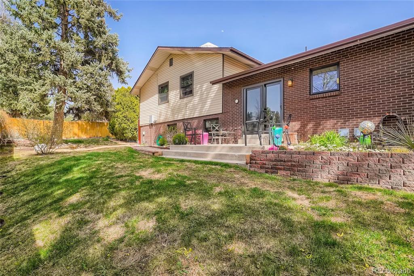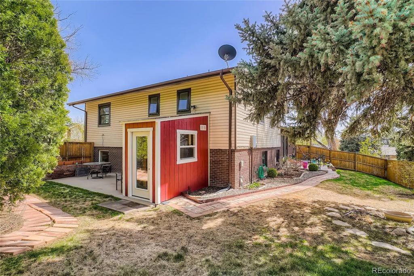Price
$650,000
Sqft
3117.00
Baths
3
Beds
3
Description
One of the most incredible homes I’ve ever listed! Eastridge subdivision which is a fabulous location and is in Cherry Creek School District. Home faces south and west so you have the most incredible mountain views. You’ll enter into a gorgeous living room with a fireplace and formal dining area with windows galore. Spacious kitchen which overlooks the backyard with large eating area, Corian counters, stainless steel appliances. Step down to huge family room with fireplace laundry room and 1/2 bath with the bonus room which can be an office area. Upstairs you’ll find 3 huge bedrooms, 2 full updated bathrooms with new windows and hardwoods. don’t overlook the basement which is a great area for storage or future expansion with a third fireplace! You must see this home! It is over the top gorgeous, too much to list! Don’t wait it will go fast!
Virtual Tour / Video
Property Level and Sizes
Interior Details
Exterior Details
Land Details
Garage & Parking
Exterior Construction
Financial Details
Schools
Location
Schools
Walk Score®
Contact Me
About Me & My Skills
I have been buying and selling real estate for over 20 years and have found it to be extremely enjoyable. I love the variety of clients that I’ve had the privilege of working with. Perhaps a family being transferred with work to Colorado, college graduate searching for their first condo, to the Grandparents who are looking to sell their current home and downsize to a maintenance free patio home.
I am here as your partner to help you find the perfect area. We’ll talk about you and your family’s needs, schools, parks, entertainment, commute,
My History
You will find I have the Energy, Enthusiasm and Experience that you’ll want and need!
My Video Introduction
Get In Touch
Complete the form below to send me a message.


 Menu
Menu