4200 W 17th Avenue #315
Denver, CO 80204 — Denver county
Price
$599,000
Sqft
946.00 SqFt
Baths
2
Beds
2
Description
There has not been a better value in Lakehouse on a 1 bed + den/two loft style bedroom residence with lake views in more than two years! This residence is priced to sell now! The beautiful views of Sloan’s Lake from the large windows and balcony will take your breath away. Open great room floor plan with high ceilings and wood floors. The chef’s dream kitchen with European style cabinetry, quartz counters and stainless appliances including a gas range is perfect for the cook in the family. The primary bedroom includes a 5-piece “spa” style bath with free standing tub, oversize shower and dual vanity plus a walk-in closet with closet built-ins. The second bedroom/den is perfect for the work at home professional or secluded guest retreat with adjacent second bath and in-residence laundry is a great convenience. This residence includes one indoor parking space as well as a separate storage space. Move right in and enjoy this amazing lifestyle. Lakehouse offers an array of amenities including controlled access building entry, front desk attendant, community entertaining room/demonstration kitchen with community organized events, fitness center plus yoga studio with fitness instructor, rooftop pool and hot tub, sauna, community garden, bicycle repair room, art/craft studio, seasonal community garden, community sports equipment with bikes and paddle boards, pet washing station and package delivery station. You’re in the heart of the Sloan’s Lake neighborhood where you can enjoy an active lifestyle along with restaurants and a movie theater at your fingertips and only a short commute to offices, retail, restaurants, cultural and sports venues in downtown Denver/LoDo via car or the adjacent 17th Avenue bike path. Convenient access to I-25, I-70, and 6th Avenue allows you to easily get anywhere in the metro Denver area or mountains.
Property Level and Sizes
SqFt Lot
97545.00
Lot Features
Five Piece Bath, Open Floorplan, Primary Suite, Smoke Free, Walk-In Closet(s)
Lot Size
2.24
Common Walls
2+ Common Walls
Interior Details
Interior Features
Five Piece Bath, Open Floorplan, Primary Suite, Smoke Free, Walk-In Closet(s)
Appliances
Dishwasher, Disposal, Dryer, Microwave, Oven, Range, Refrigerator, Washer
Laundry Features
In Unit
Electric
Central Air
Flooring
Tile, Wood
Cooling
Central Air
Heating
Forced Air, Natural Gas
Exterior Details
Features
Balcony, Elevator
Sewer
Public Sewer
Land Details
Garage & Parking
Exterior Construction
Roof
Membrane
Construction Materials
Concrete
Exterior Features
Balcony, Elevator
Window Features
Double Pane Windows, Window Coverings
Security Features
Security Entrance
Builder Source
Public Records
Financial Details
Previous Year Tax
5663.00
Year Tax
2022
Primary HOA Name
CAP Management
Primary HOA Phone
303-832-2971
Primary HOA Amenities
Clubhouse, Concierge, Fitness Center, Pool
Primary HOA Fees Included
Heat, Insurance, Maintenance Grounds, Maintenance Structure, Recycling, Sewer, Snow Removal, Trash, Water
Primary HOA Fees
783.21
Primary HOA Fees Frequency
Monthly
Location
Schools
Elementary School
Colfax
Middle School
Strive Lake
High School
North
Walk Score®
Contact me about this property
Susan Duncan
RE/MAX Professionals
6020 Greenwood Plaza Boulevard
Greenwood Village, CO 80111, USA
6020 Greenwood Plaza Boulevard
Greenwood Village, CO 80111, USA
- Invitation Code: duncanhomes
- susanduncanhomes@comcast.net
- https://SusanDuncanHomes.com
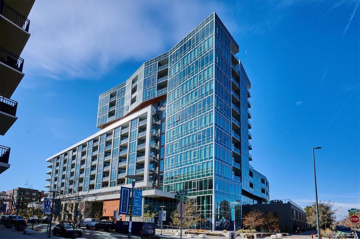
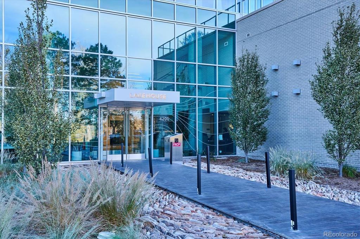
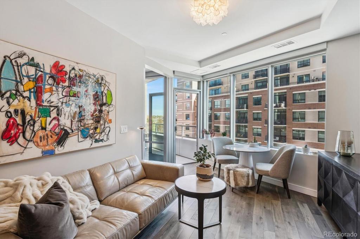
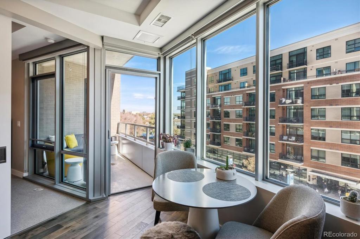
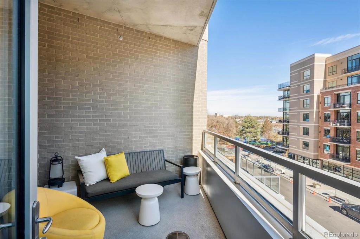
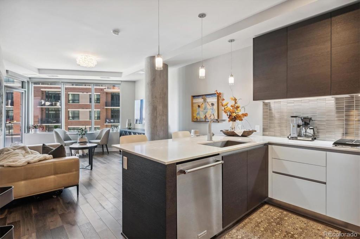
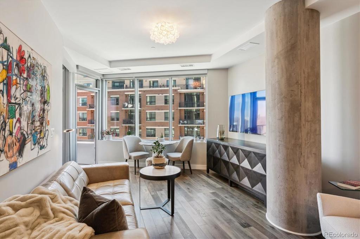
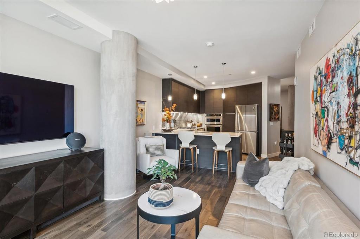
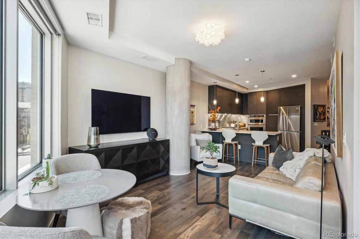
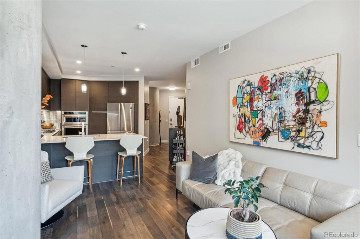
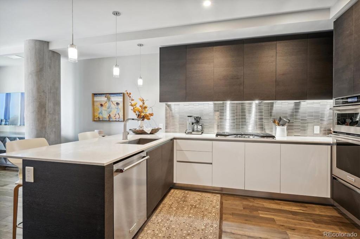
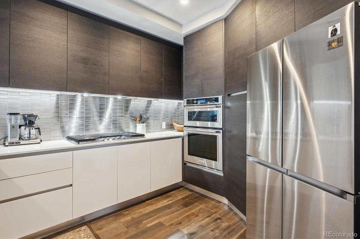
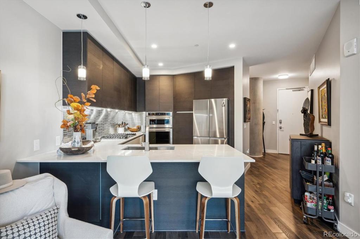
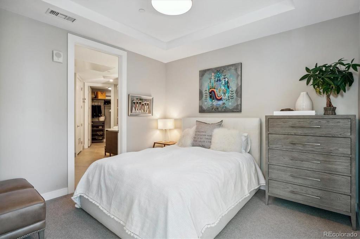
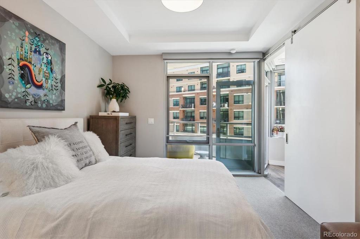
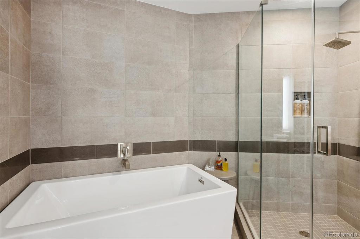
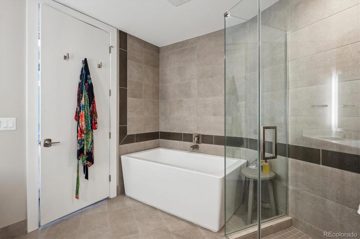
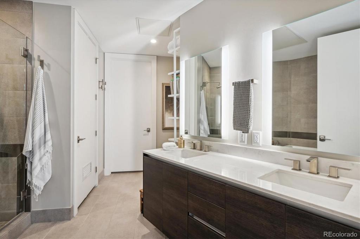
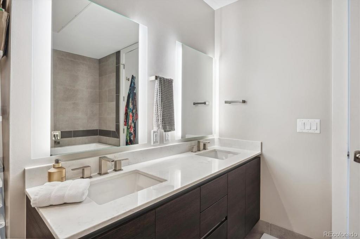
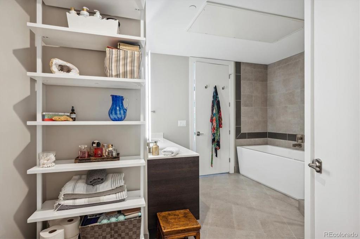
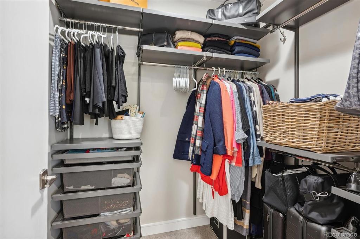
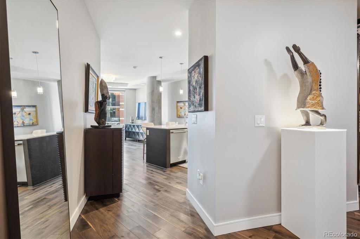
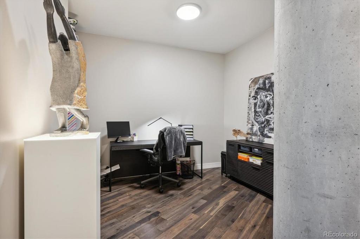
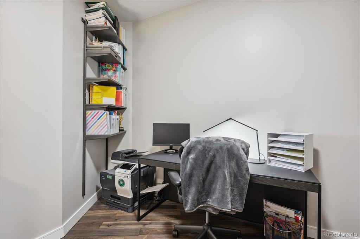
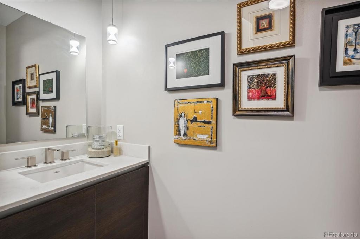
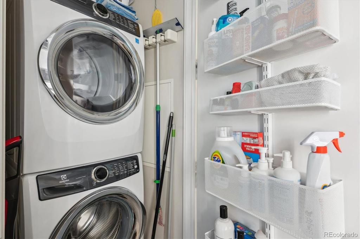
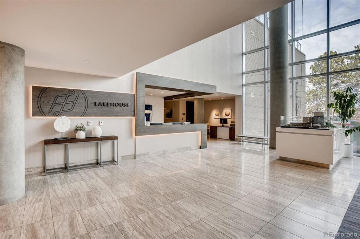
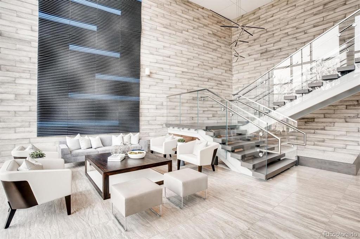
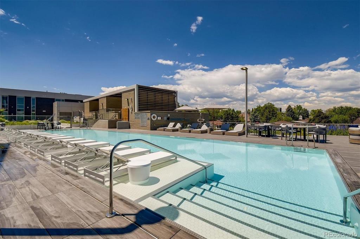
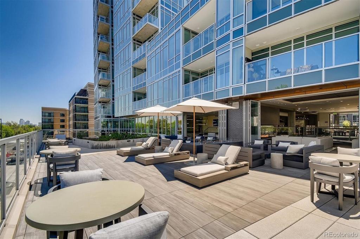
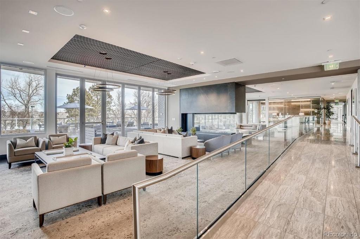
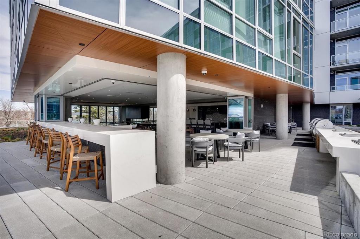
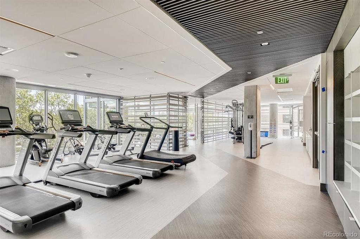
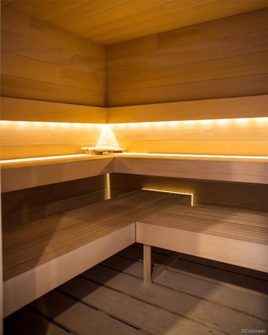
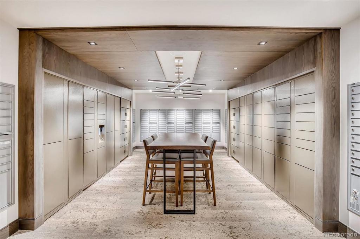
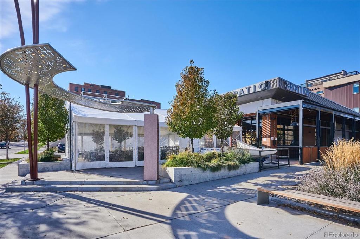
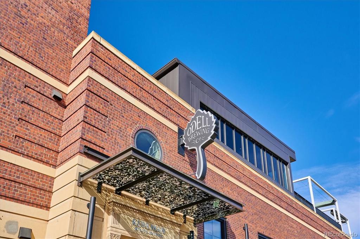
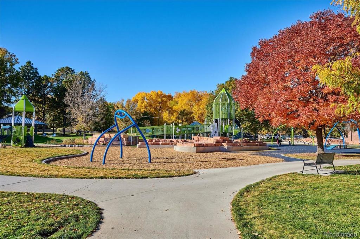
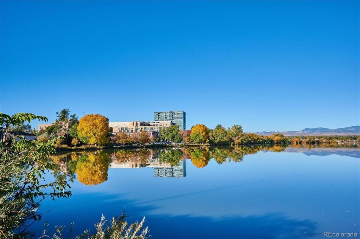
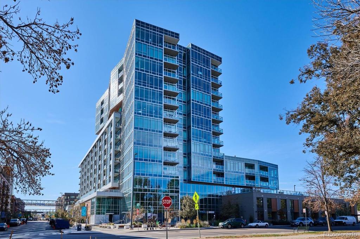
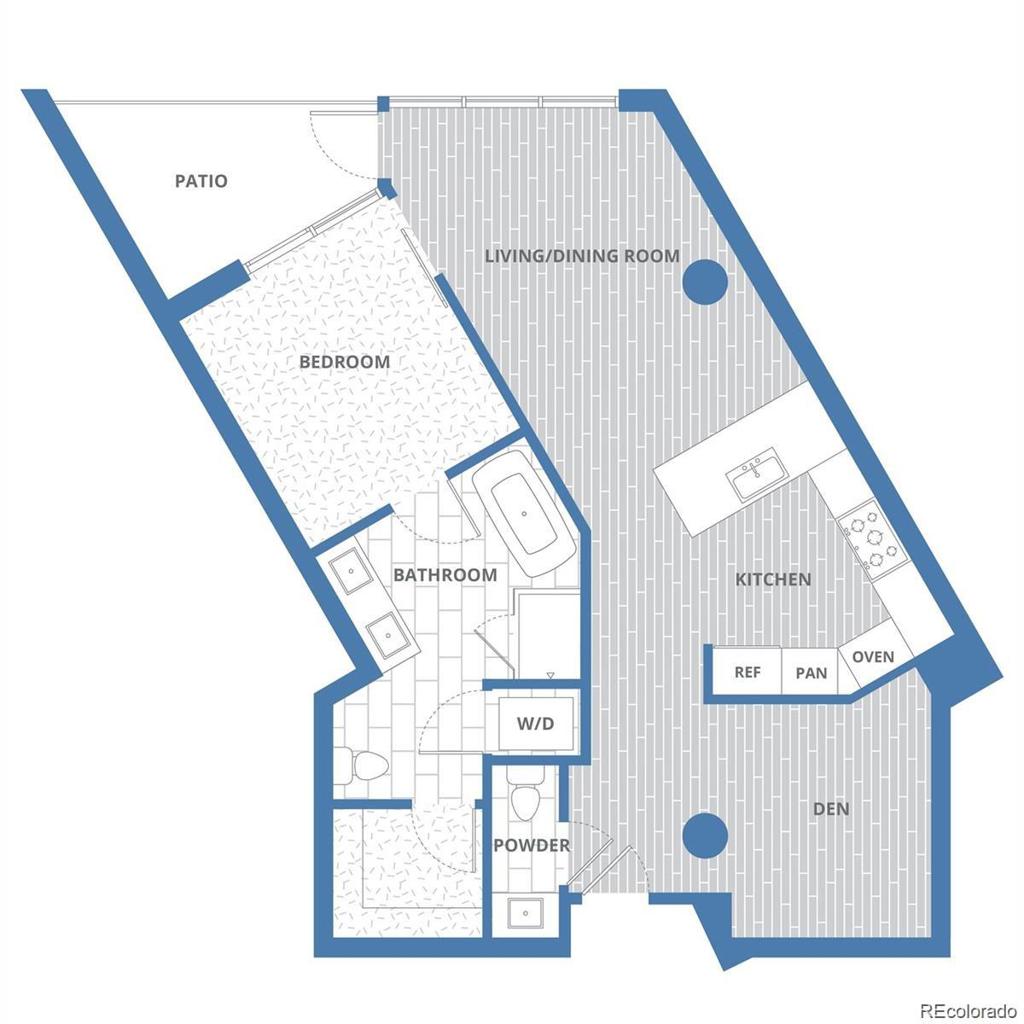


 Menu
Menu
 Schedule a Showing
Schedule a Showing

